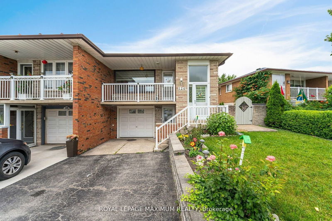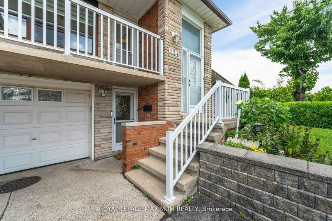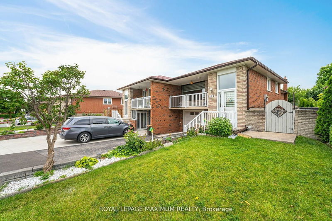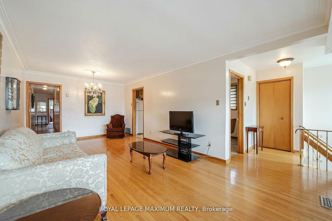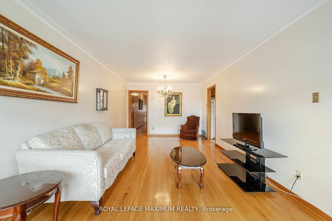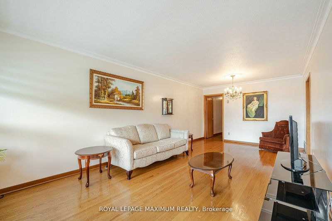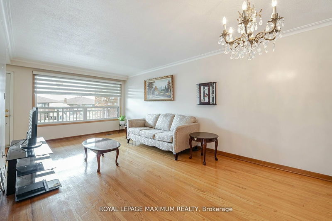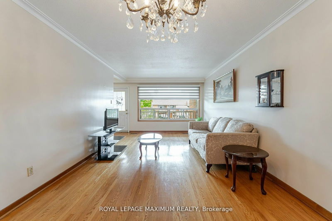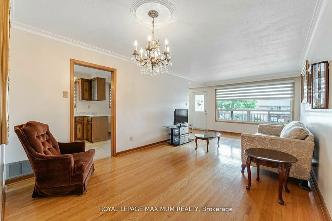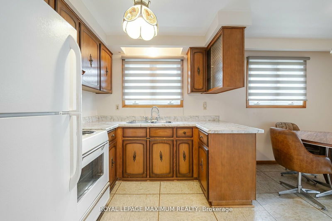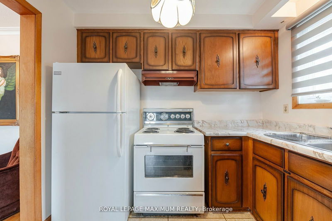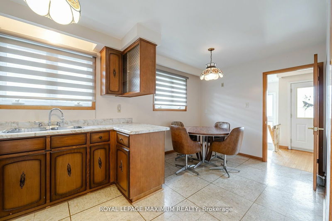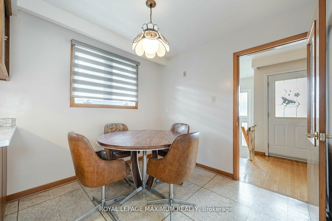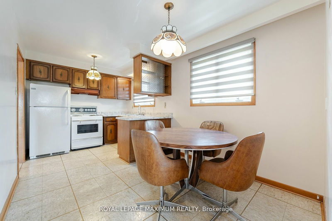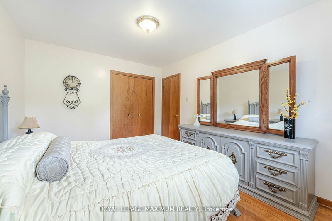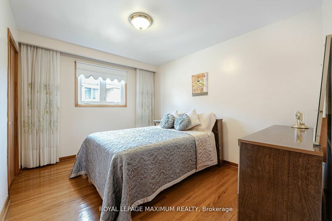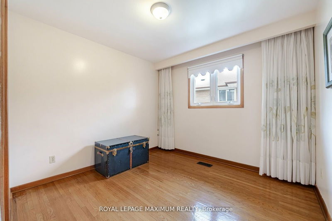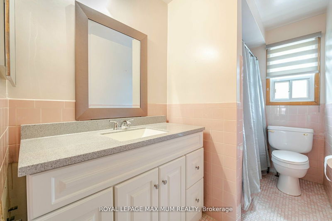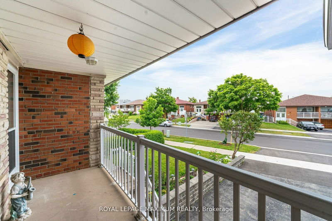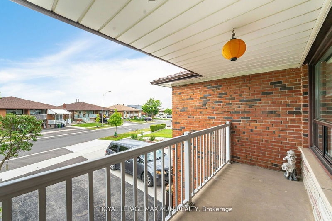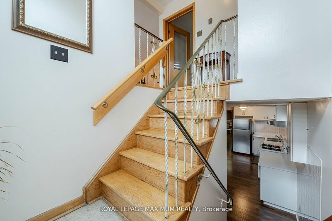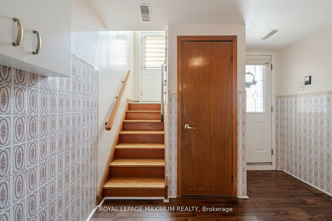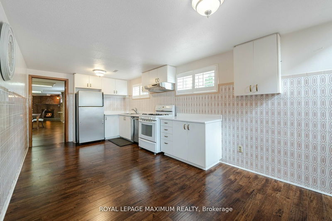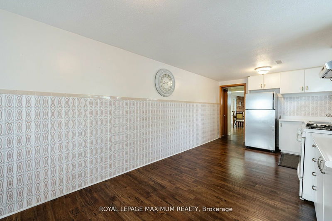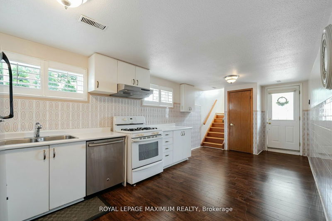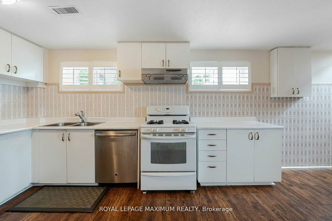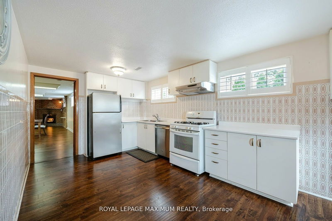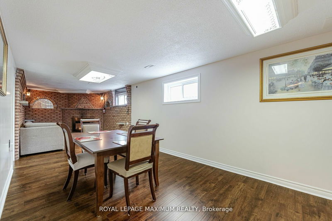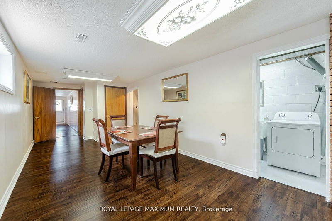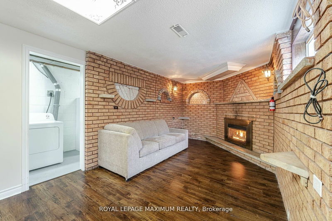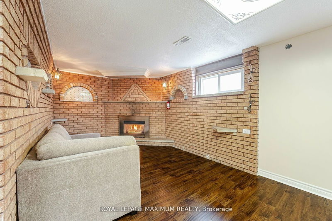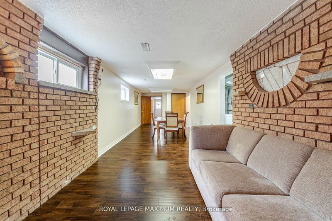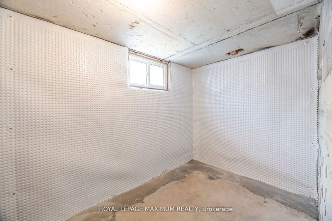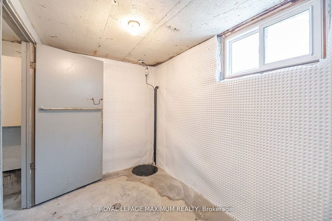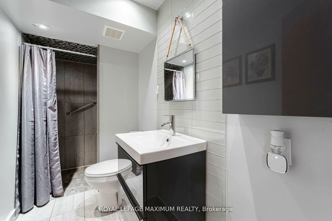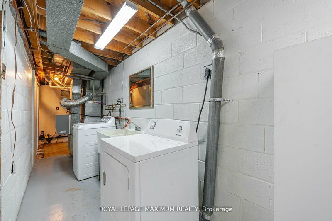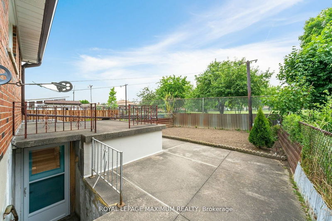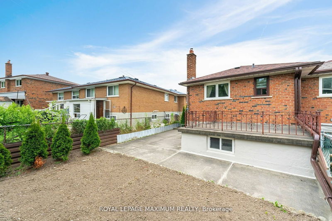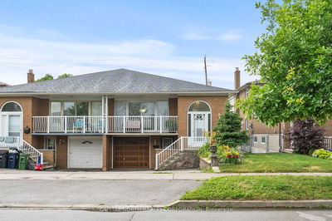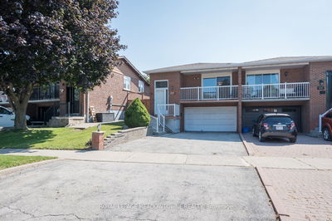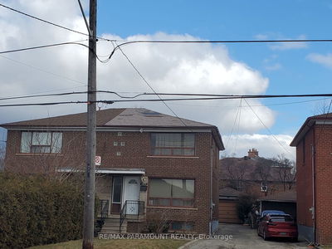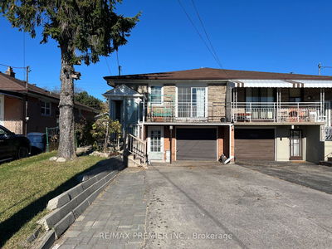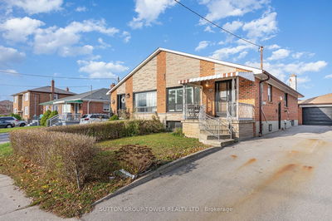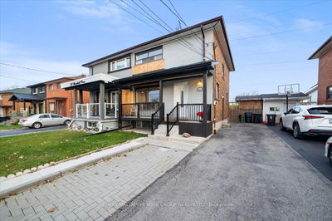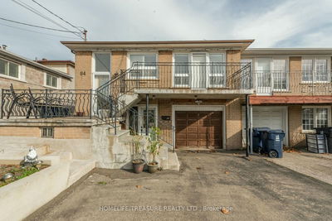Stop Your Search! Bright, Spacious & Well Cared For 3 Bedroom Semi-Detached Bungalow. Family Size Main Floor Kitchen Boasts Lots of Cabinet & Counter Space. Entertain With Ease Via The Large Dining/Living Room Area. Access The Covered Balcony Area From The Living Room. All Bedrooms Are A Generous Size. Hardwood Floors Cover The Living/Dining Area & Bedrooms. Finished Basement With Separate Entrance Includes A Kitchen And Newer Modern 3 Piece Washroom. Basement Kitchen With Gas Stove, Fridge & Dishwasher. Large Basement Dining/Living Area With Gas Fireplace. Access The Private Fenced Backyard Via Another Separate Walkout. The Backyard Faces Green Space - Beautiful Firgrove Park. Attached Garage & LargeDriveway. Easy Access To HWY 400, Humber River Hospital, Transit, Shopping & Restaurants. Area features 11 Public Schools, 7 Catholic Schools As Well As 16 Parks & 71 Recreation Facilities. Wow! Just Move In! You Will Not Be Disappointed!
부동산 특징
- 등록 날짜: Thursday, September 12, 2024
- 가상 투어: View Virtual Tour for 124 Firgrove Crescent
- 도시: Toronto
- 이웃/동네: Glenfield-Jane Heights
- 전체 주소: 124 Firgrove Crescent, Toronto, M3N 1K6, Ontario, Canada
- 주방: Vinyl Floor, Double Sink, Window
- 거실: Hardwood Floor, Combined W/Dining, W/O To Balcony
- 리스팅 중개사: Royal Lepage Maximum Realty - Disclaimer: The information contained in this listing has not been verified by Royal Lepage Maximum Realty and should be verified by the buyer.

