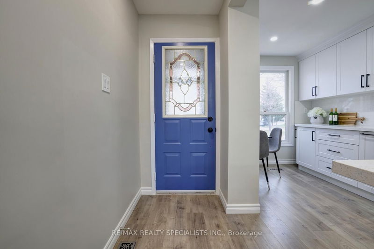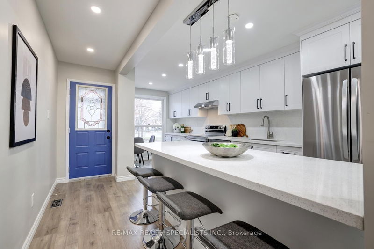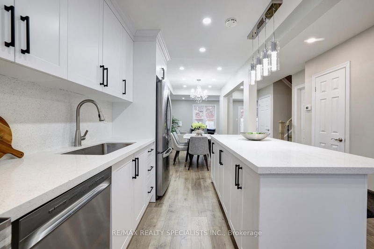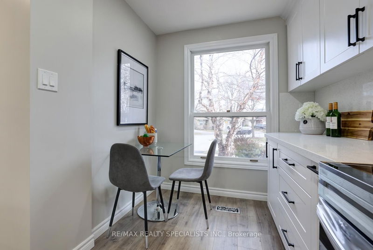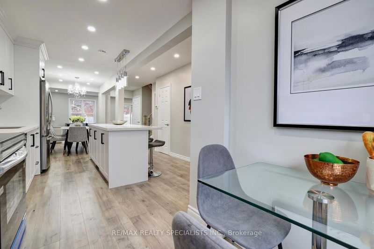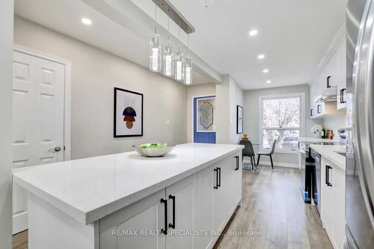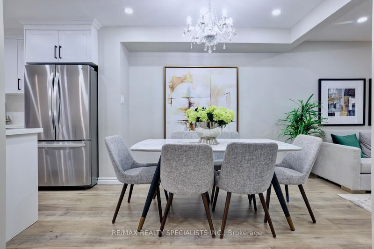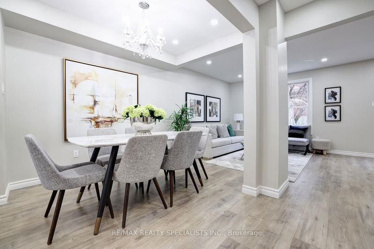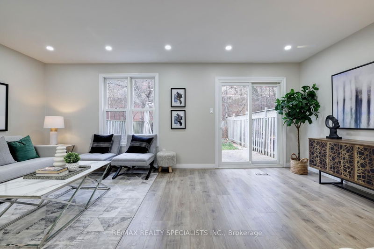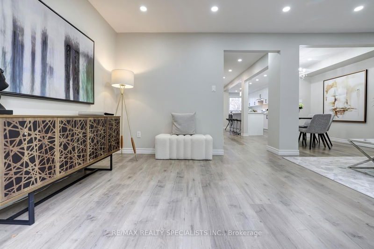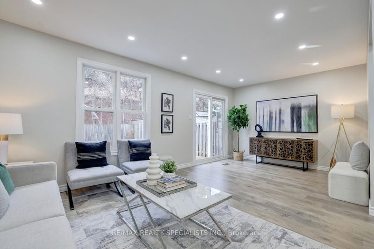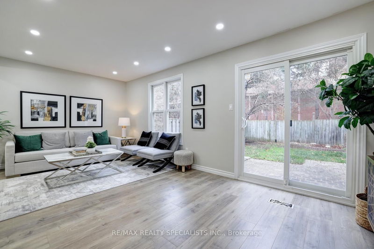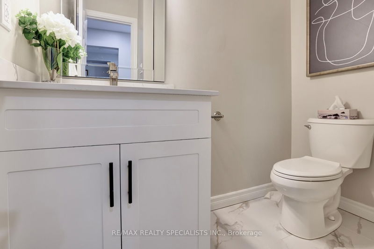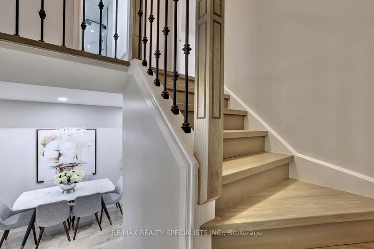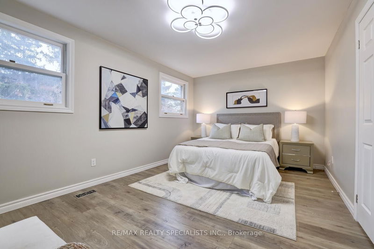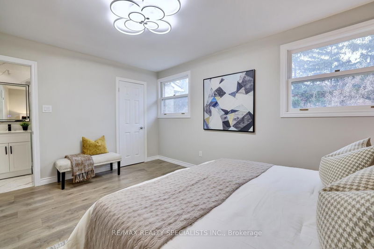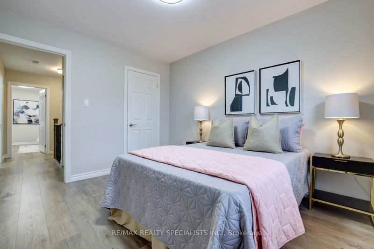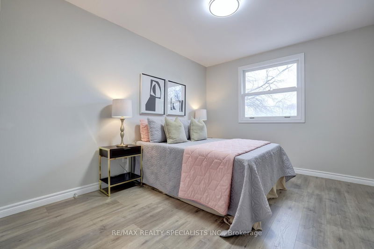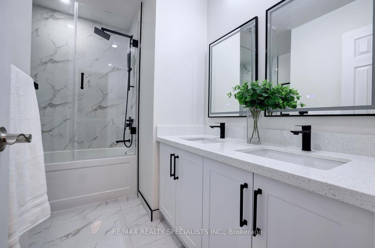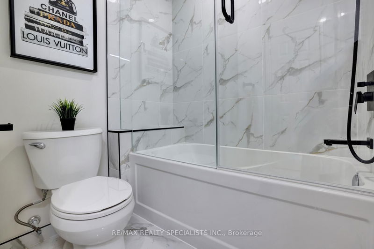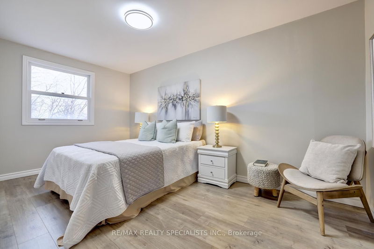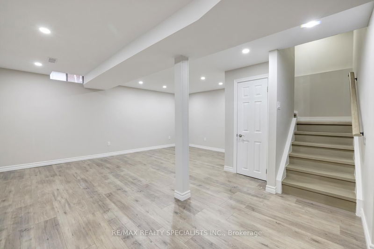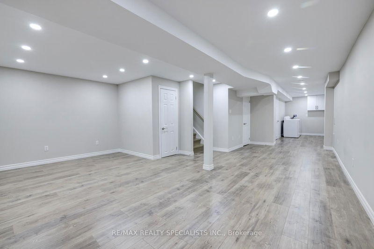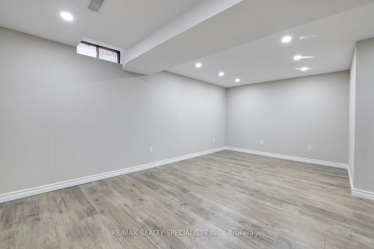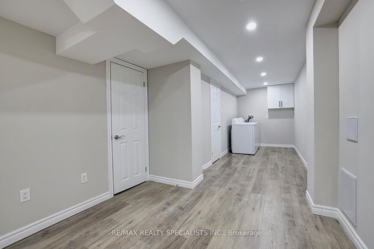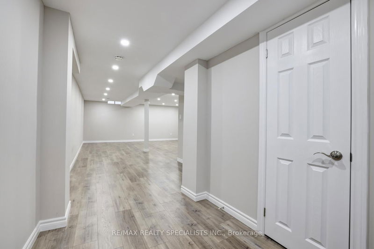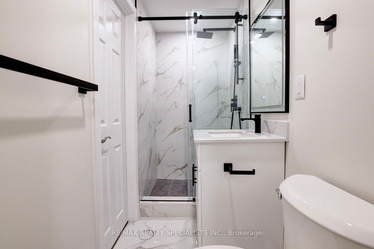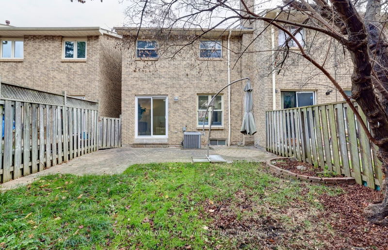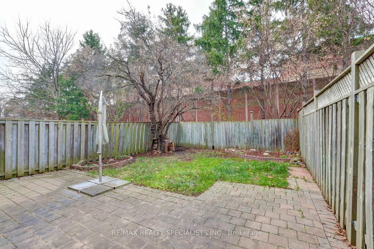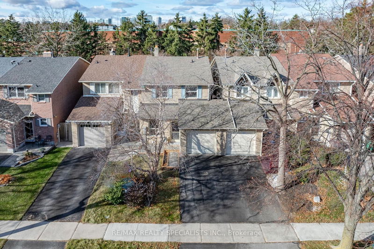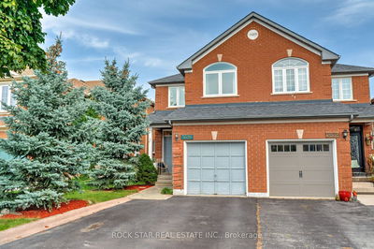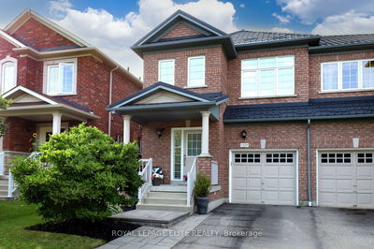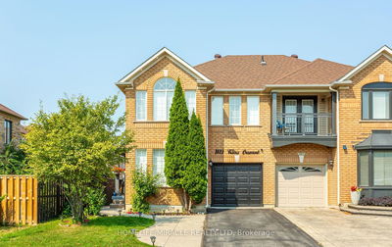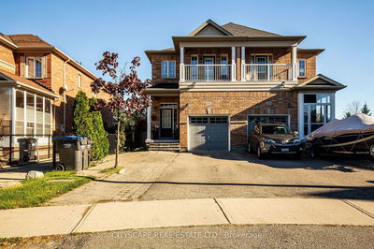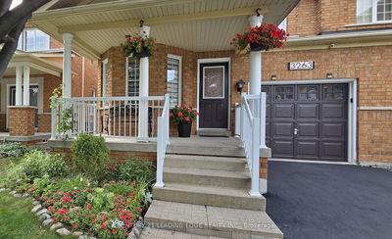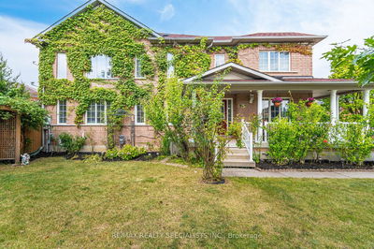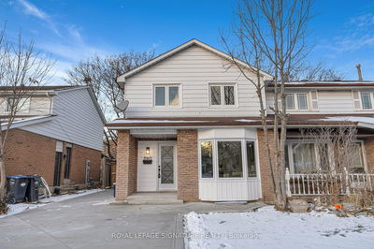Absolutely gorgeous semi detached home completely renovated from top to bottom with thousands spent on upgrades and located on a child safe court in the sought after area of Sawmill Valley. Custom laminate plank flooring throughout all 3 levels. Spacious open concept living/dining room area with led lighting and walk-out to interlocking patio with a private fully fenced yard. Gourmet modern kitchen with quartz counter tops/backsplash, breakfast area overlooking front gardens, soft closing cabinetry/doors, large centre island with 4 person breakfast bar, and new stainless steel appliances with double door fridge. Stunning 2 piece powder room, upgraded light fixtures, upgraded staircase with wrought iron spindles, large linen closet, freshly painted, upgraded doors and hardware. Primary bedroom retreat with walk-in closet, 3 piece en-suite with black accent hardware, and walk-in shower with rain shower head. Main 5 piece bathroom with his/her sinks, porcelain floors, vanity with quartz counter tops, and his/her illuminated mirrors. Finished basement with recreation area, den, laundry, and 3 piece bathroom with extra storage space. Featuring resealed driveway 2023, garage door 2012, patio door 2012, roof 2013, air-conditioning 2018, hot water tank 2020, and furnace 2010. Great privacy being a linked semi-detached only being attached with the neighbour by the garage.
부동산 특징
- 등록 날짜: Friday, December 06, 2024
- 가상 투어: View Virtual Tour for 4039 Farrier Court
- 도시: Mississauga
- 이웃/동네: Erin Mills
- 전체 주소: 4039 Farrier Court, Mississauga, L5L 2Y4, Ontario, Canada
- 거실: Laminate, Led Lighting, W/O To Patio
- 주방: Renovated, Quartz Counter, Stainless Steel Appl
- 리스팅 중개사: Re/Max Realty Specialists Inc. - Disclaimer: The information contained in this listing has not been verified by Re/Max Realty Specialists Inc. and should be verified by the buyer.


