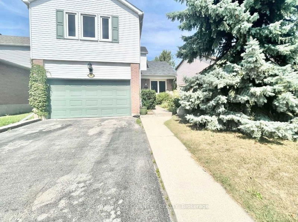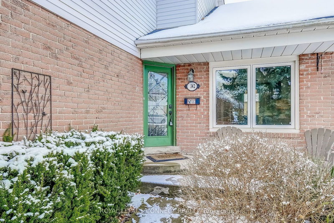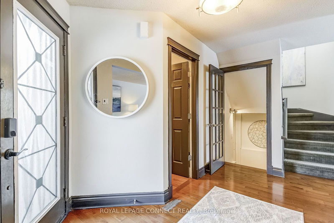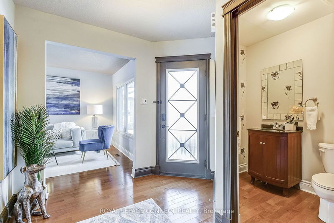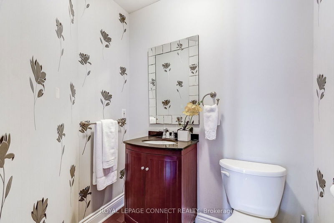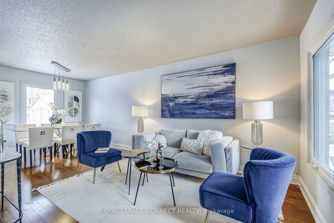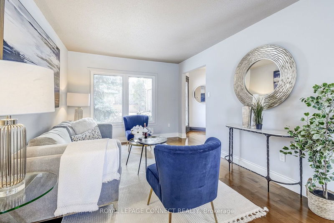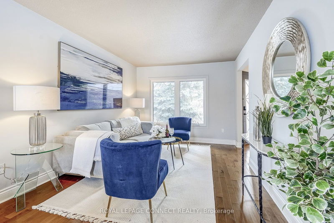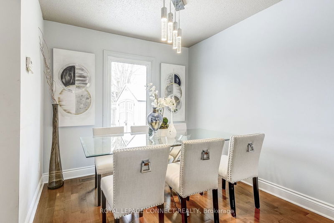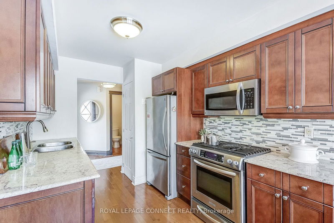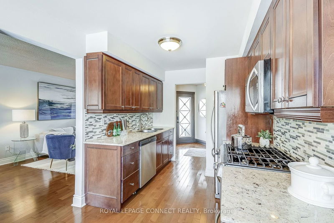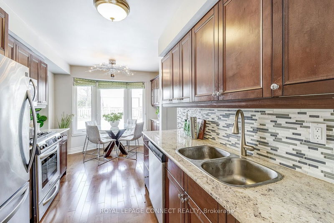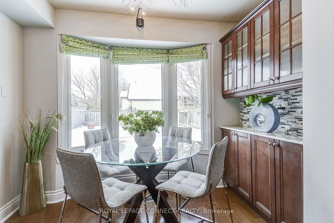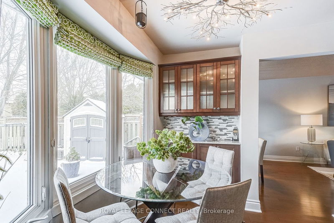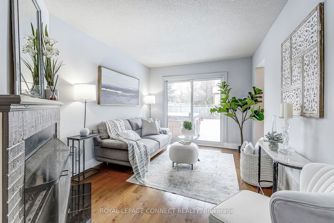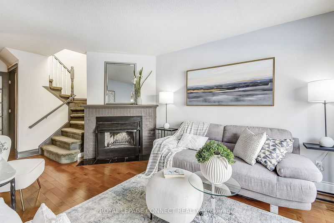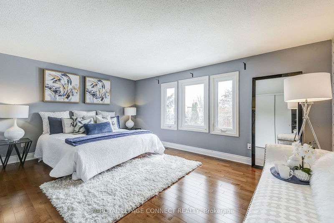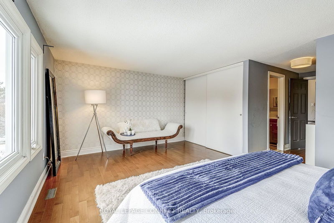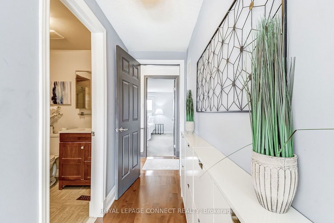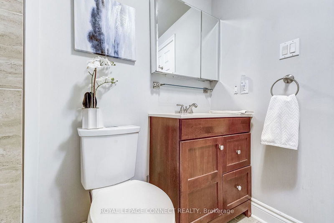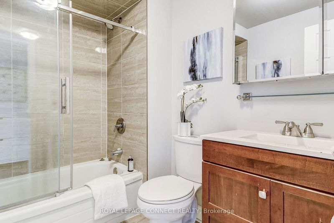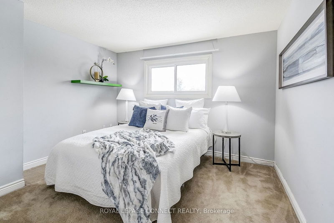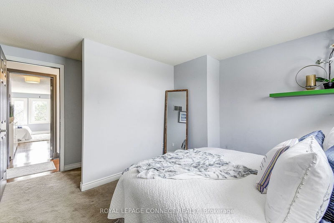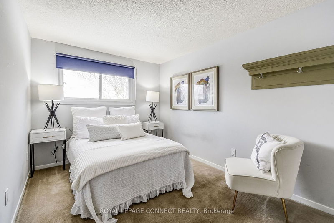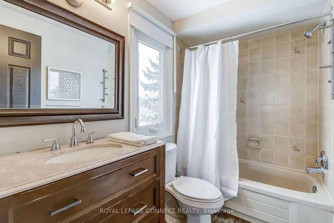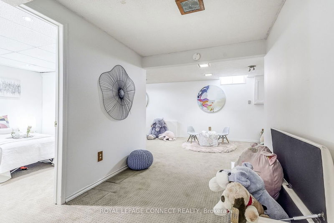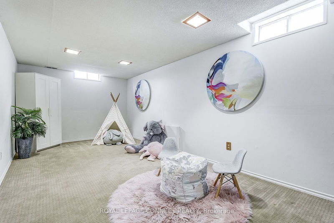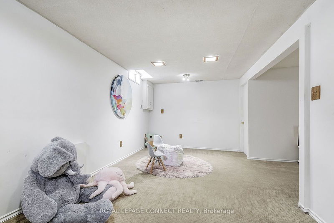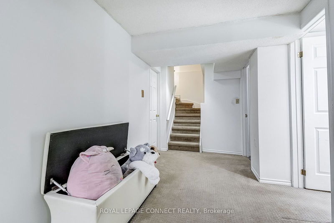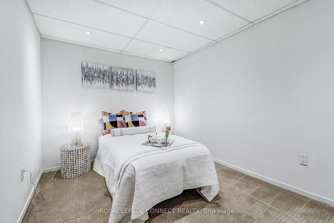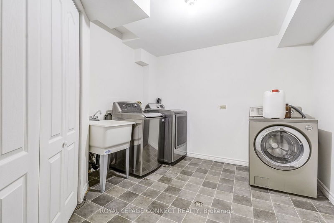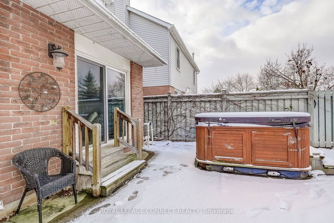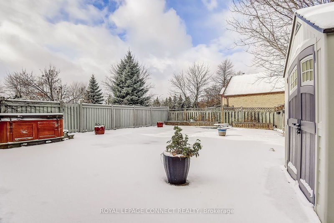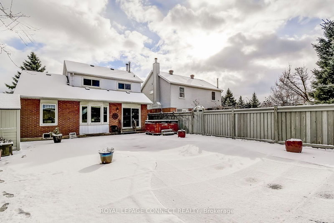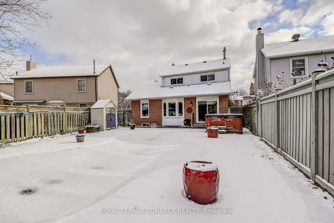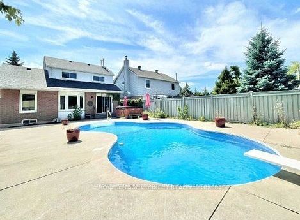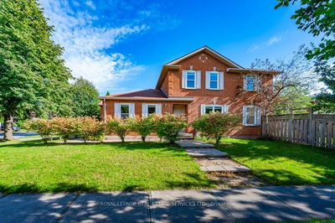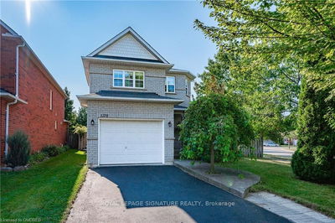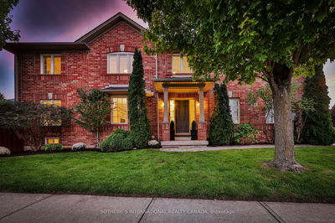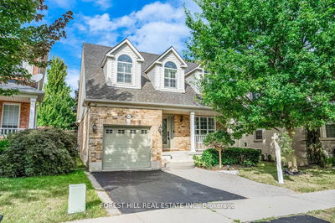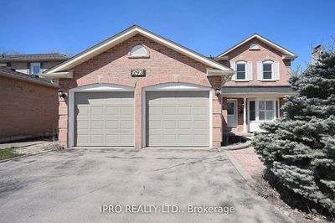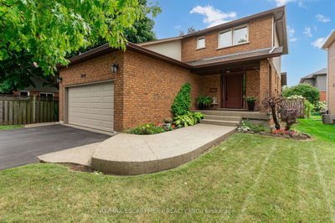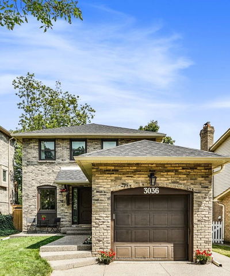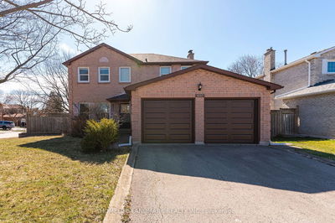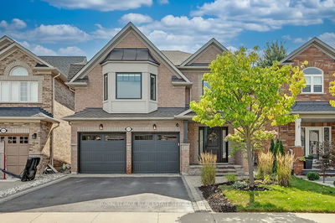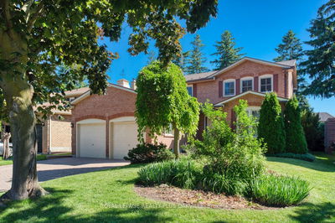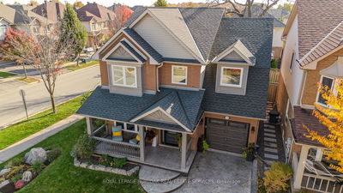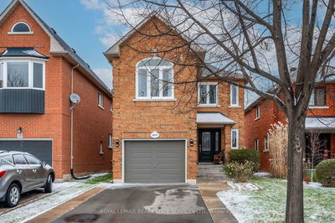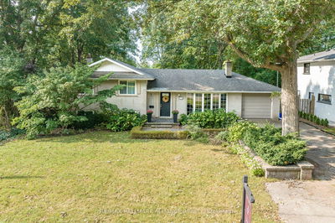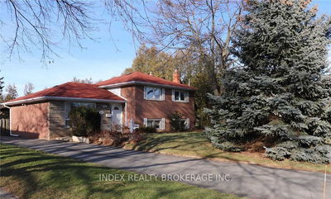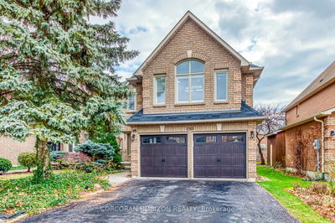Explore this beautiful, detached three - bedroom residence situated in the esteemed Glen Abbey neighborhood! As you step inside, you are greeted by a well appointed, open-concept design that features a bright modern galley eat-in kitchen complete with stainless steel appliances, elegant granite countertops, and a custom backsplash. The spacious living and dining areas are flooded with natural light and gleaming hardwood flooring. On this main level you will also discover a generous family room that serves as the perfect gathering spot, enhanced by a cozy fireplace that brings warmth and character to the space. The second floor boasts a spacious primary bedroom with a 4-piece ensuite, along with two additional well-proportioned bedrooms and a stylish 4-piece main bathroom. The basement also highlights a large, open-concept recreation room, an office that can easily be used as a fourth bedroom, ample storage areas and a well-equipped laundry room. Step outside to a beautifully designed backyard, featuring a private backyard retreat with an inground saltwater pool that's perfect for entertaining or unwinding. Additionally, the home includes a sizable 1.5-car garage, offering plenty of storage and ease of access to the home. Conveniently located near top-rated schools, lush parks, a vibrant recreation center, shopping destinations, sports facilities, the GO train station, and major highways, this home is a remarkable opportunity to become part of a highly desirable community. Experience the luxury of having all your essentials and leisure activities just moments away, making this the perfect place to call home!
부동산 특징
- 등록 날짜: Friday, December 06, 2024
- 가상 투어: View Virtual Tour for 1142 Paperbirch Lane
- 도시: Oakville
- 이웃/동네: Glen Abbey
- 중요 교차로: Third Line And Abbeywood
- 전체 주소: 1142 Paperbirch Lane, Oakville, L6M 2L5, Ontario, Canada
- 거실: Hardwood Floor, Open Concept
- 주방: Hardwood Floor, Eat-In Kitchen, Stainless Steel Appl
- 가족실: Hardwood Floor, Fireplace, W/O To Pool
- 리스팅 중개사: Royal Lepage Connect Realty - Disclaimer: The information contained in this listing has not been verified by Royal Lepage Connect Realty and should be verified by the buyer.

