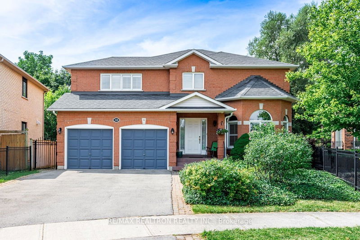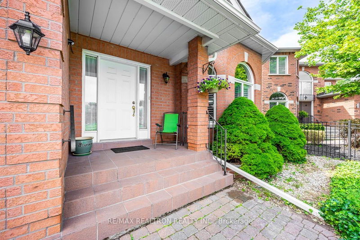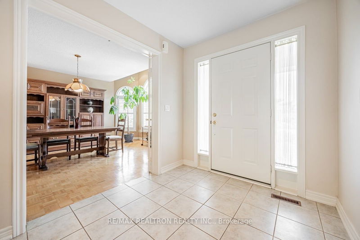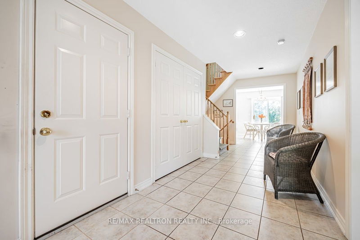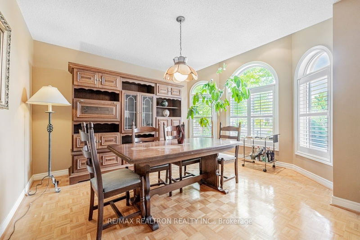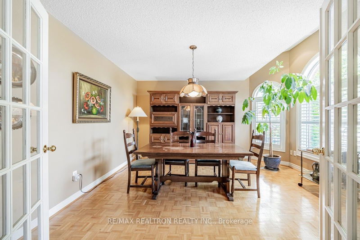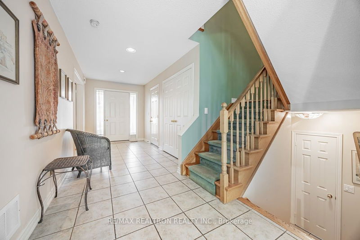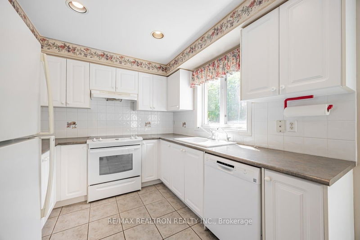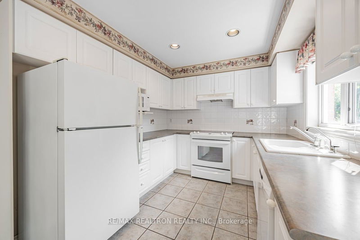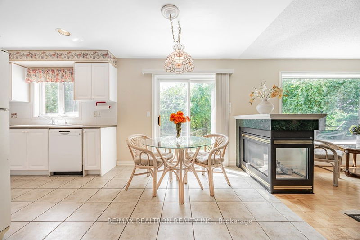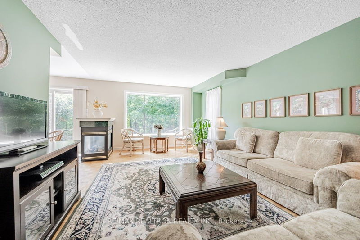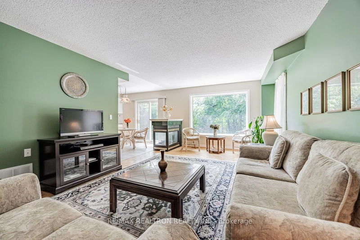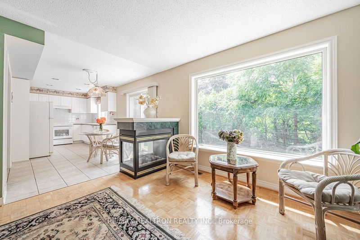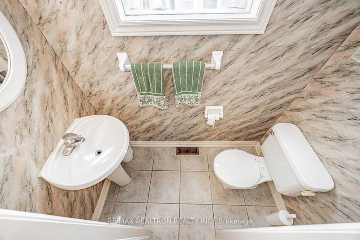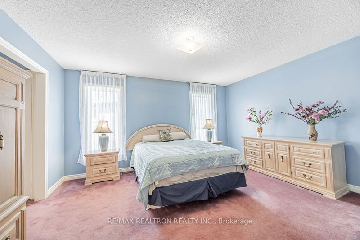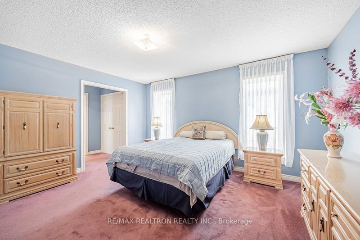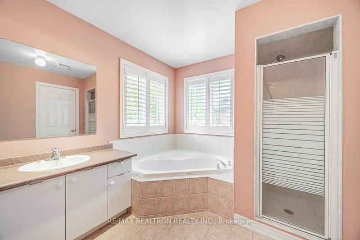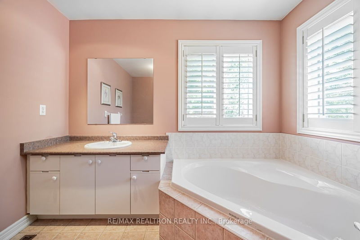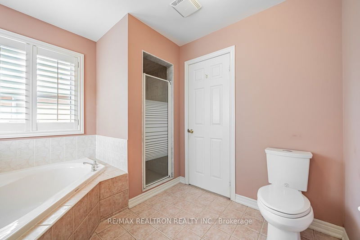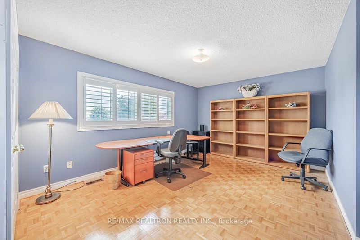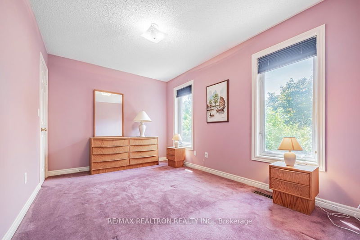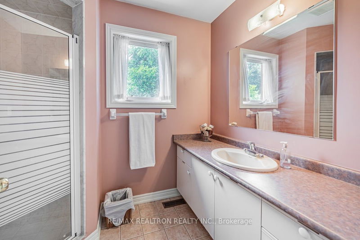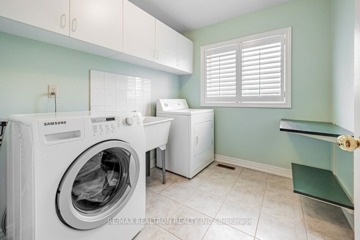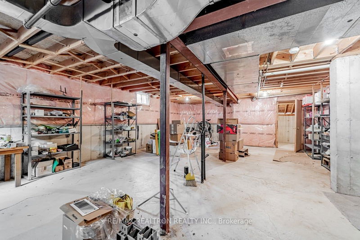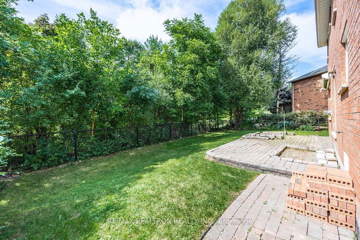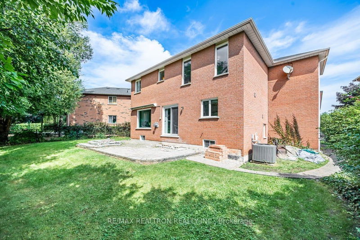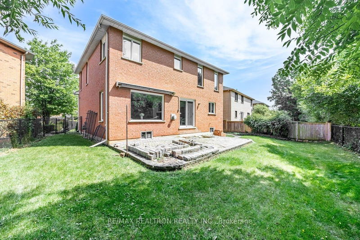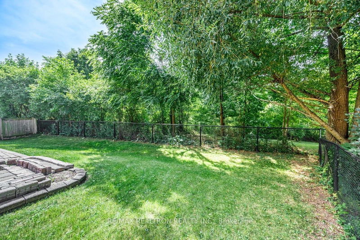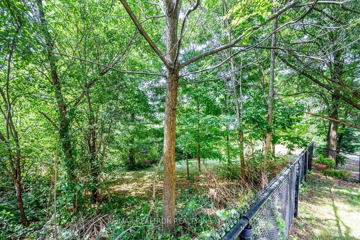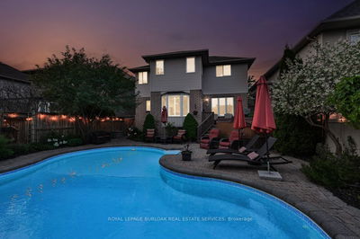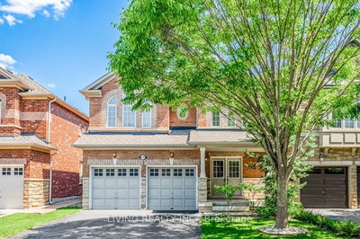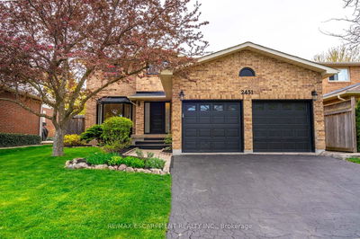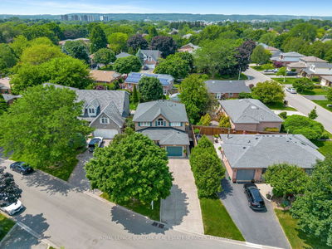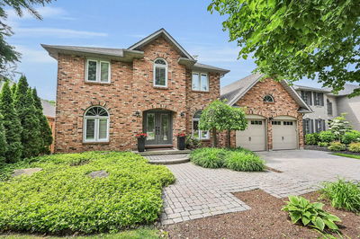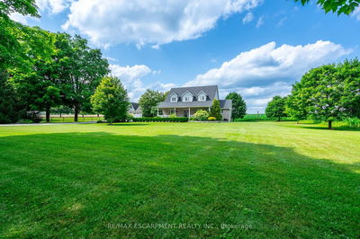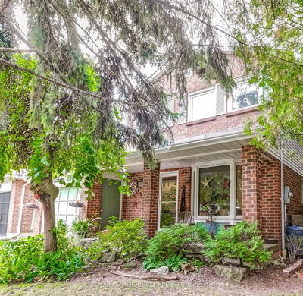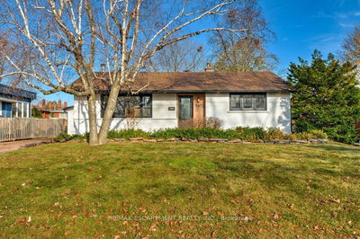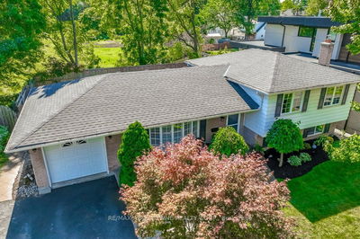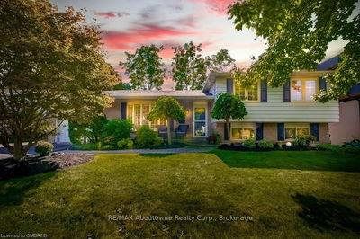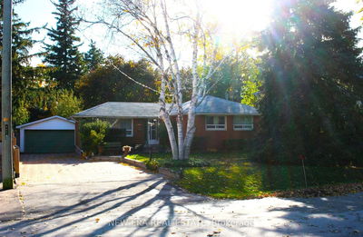*Enjoy the birds and wildlife from your private backyard while watching the kids bike and play in the child-safe cul-de-sac**This all brick Two Storey has a spacious floor plan and generous principal rooms**Sporting almost 2100 square feet of living space plus an unfinished lower level awaiting your design, this family home features a lovely white Kitchen with large dining area overlooking trees and the fenced yard, a 3 sided gas fireplace and expansive picture window in the spacious family room, separate living room with french doors and palladium windows, parquet floors and ceramic tiled foyer, direct garage access from the front hall, an oak hardwood staircase, a 2 pc. powder room, the full ensuite bath with corner roman tub and separate shower and a 2nd floor laundry room**Rarely found quiet court location backing to conservation parkland and minutes from trails, Bronte Creek, local parks, Shell Park, Lake Ontario and charming downtown Bronte**A quality constructed home with great curb appeal and the opportunity to update your way**Home inspection report is available by email*Floor plan attached*
부동산 특징
- 등록 날짜: Thursday, August 29, 2024
- 가상 투어: View Virtual Tour for 310 Mohawk Road
- 도시: Oakville
- 이웃/동네: Bronte West
- 중요 교차로: Bronte Rd./Rebecca St.
- 전체 주소: 310 Mohawk Road, Oakville, L6L 6P9, Ontario, Canada
- 거실: Separate Rm, Parquet Floor, Bay Window
- 가족실: Parquet Floor, Gas Fireplace, Picture Window
- 주방: Ceramic Floor, O/Looks Backyard
- 리스팅 중개사: Re/Max Realtron Realty Inc. - Disclaimer: The information contained in this listing has not been verified by Re/Max Realtron Realty Inc. and should be verified by the buyer.

