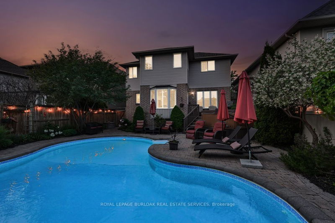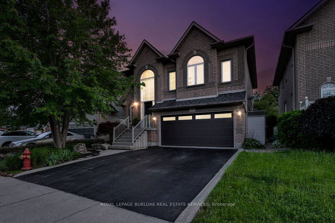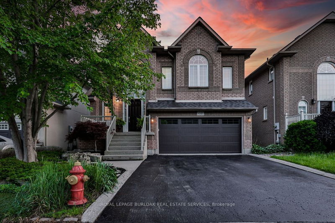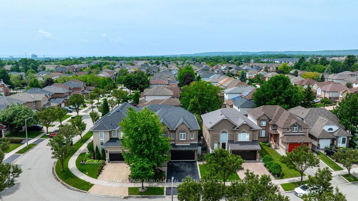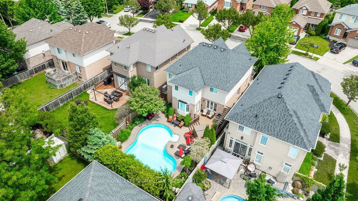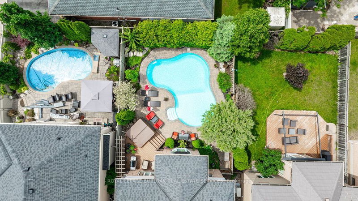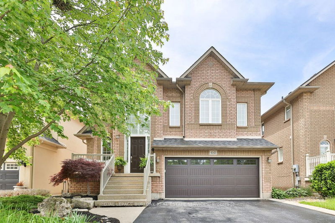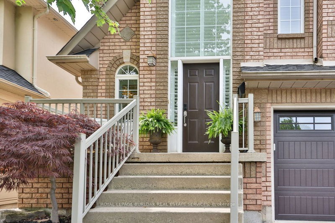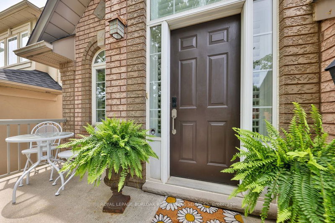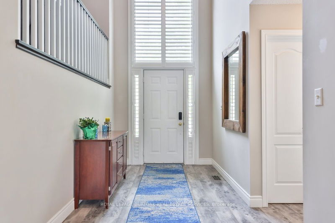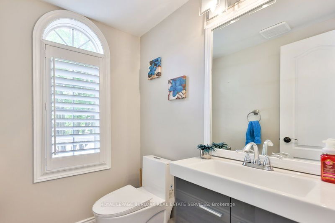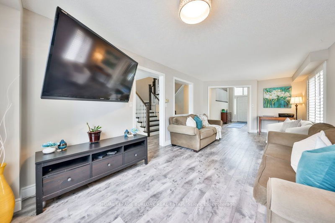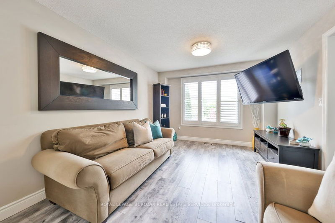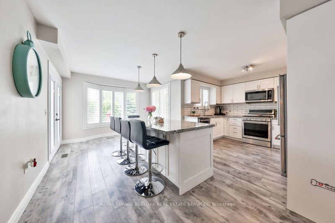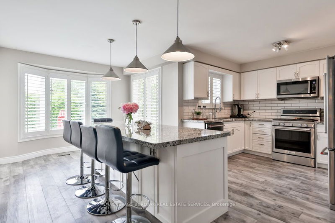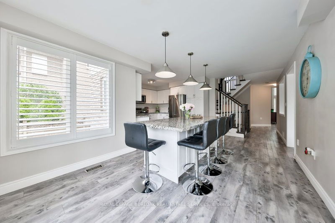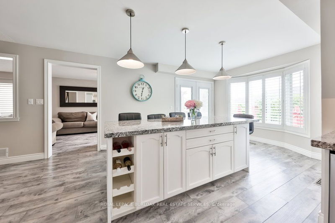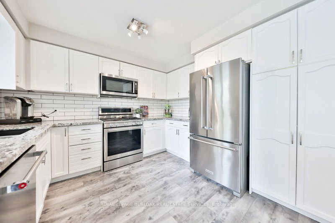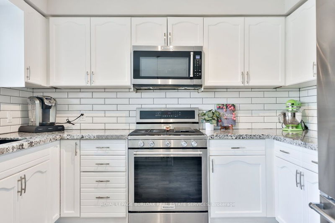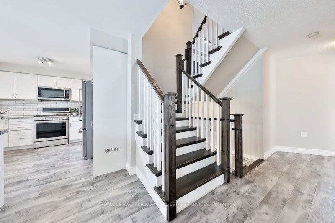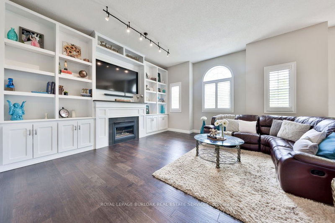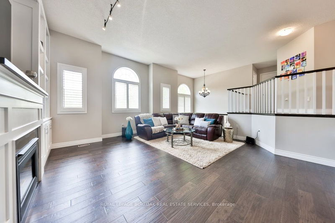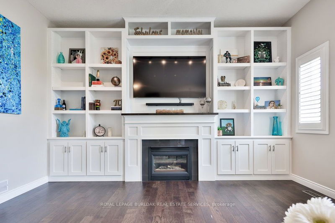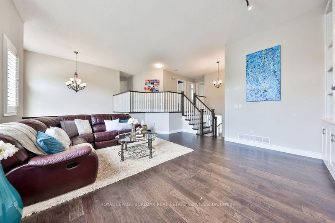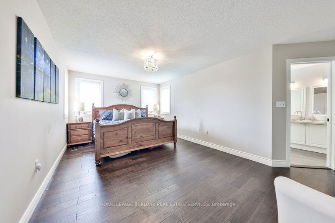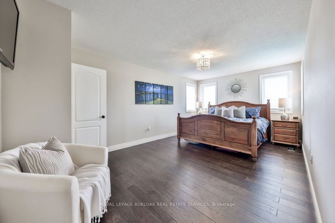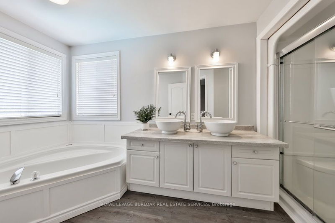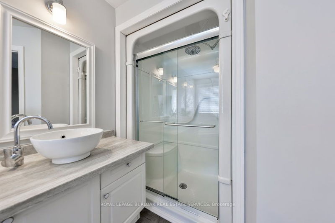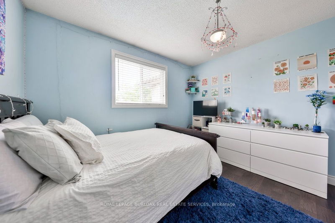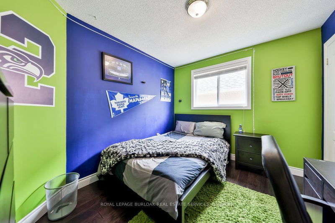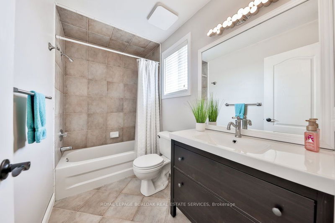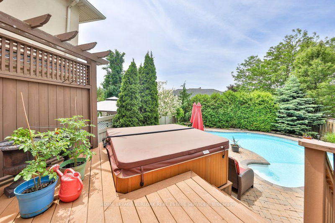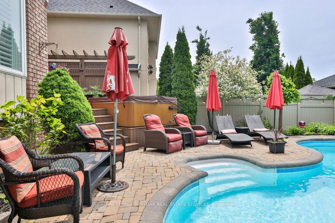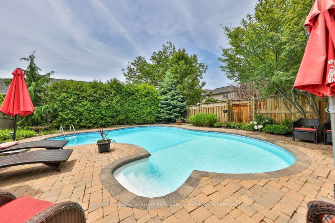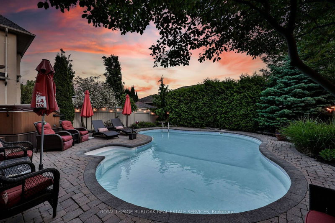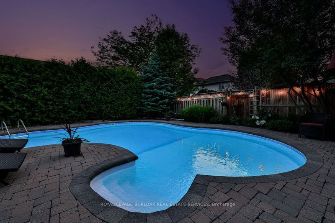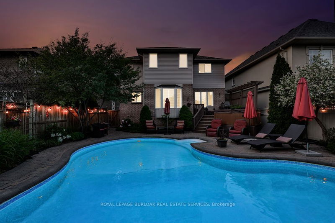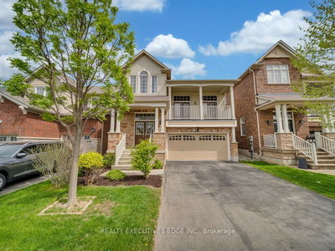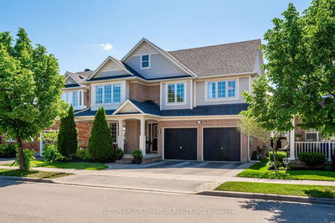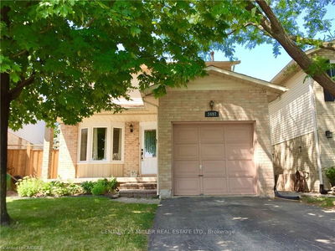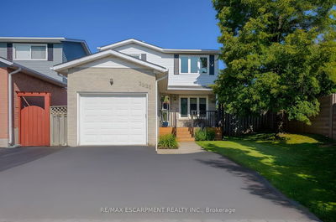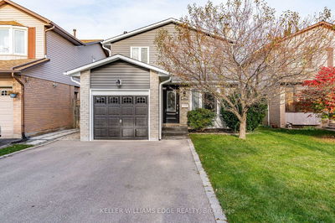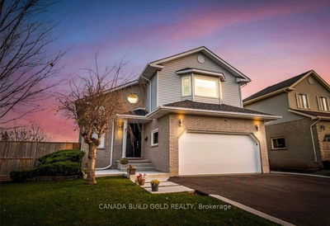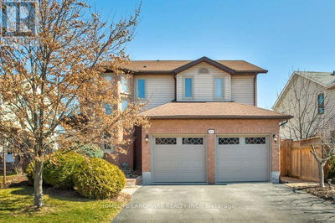Stunning home in desirable Tansley Woods! Boasting 2,029 SF of total finished living space on quiet street mins to schools, shopping, parks, transit, hwy & amenities. Great curb appeal w fresh asphalt driveway & professional landscaping w mature trees & gardens. Soaring foyer a bundant natural light. Hardwood floors & California shutters on main level. Spacious living rm open to huge, updated family eat-in kitchen white cabinetry, granite counters, island breakfast bar, SSl appliances & wine rack. Walk out to fully fenced backyard w inground pool, deck, patio, hot tub, sitting area, BBQ space & mature trees & hedges for privacy. Upstairs, and hardwood floors & great room w gas FP, built-in cabinetry, lots of natural light. Generous primary suite w walk-in closet, luxurious 5PC ensuite w double sinks, quartz counters, separate soaker tub & shower. Upstairs 2 additional bedrooms & 4PC main bath. Main floor laundry & unfinished basement w potential for more personalized living space.
부동산 특징
- 등록 날짜: Friday, June 28, 2024
- 가상 투어: View Virtual Tour for 4143 Bianca Forest Drive
- 도시: Burlington
- 이웃/동네: Tansley
- 중요 교차로: Walkers Line / Forest Run Ave
- 전체 주소: 4143 Bianca Forest Drive, Burlington, L7M 4L5, Ontario, Canada
- 주방: Main
- 거실: Main
- 가족실: Main
- 리스팅 중개사: Royal Lepage Burloak Real Estate Services - Disclaimer: The information contained in this listing has not been verified by Royal Lepage Burloak Real Estate Services and should be verified by the buyer.

