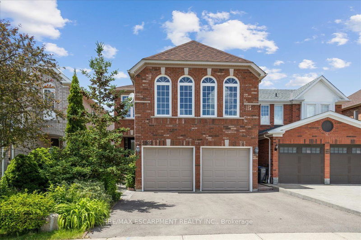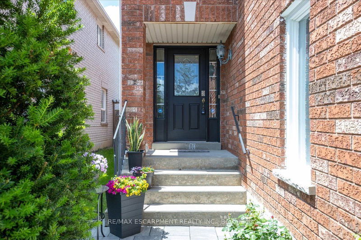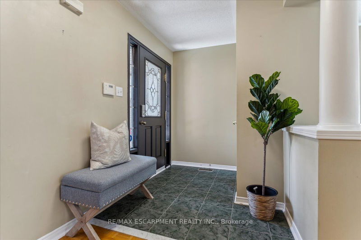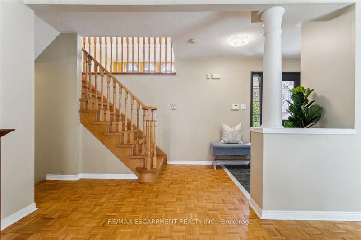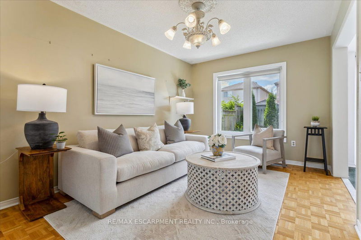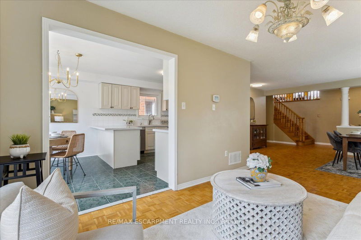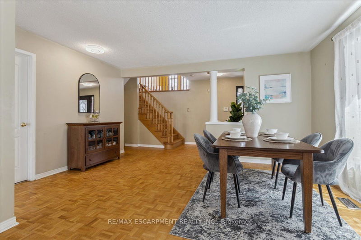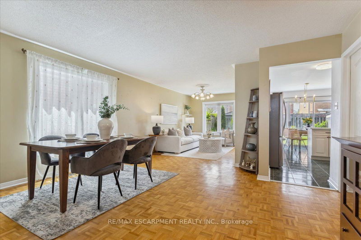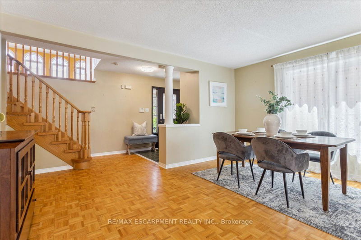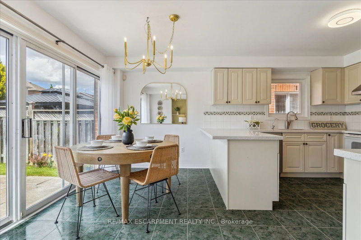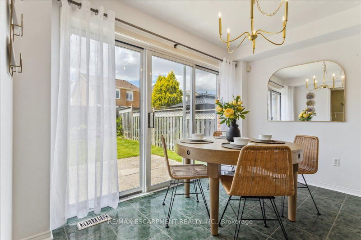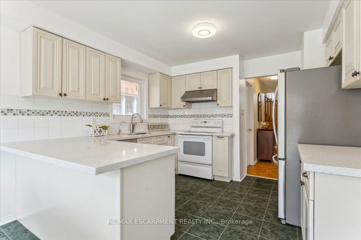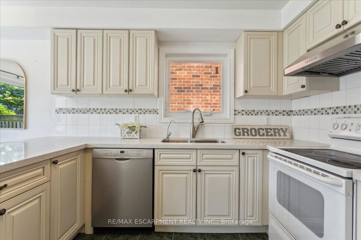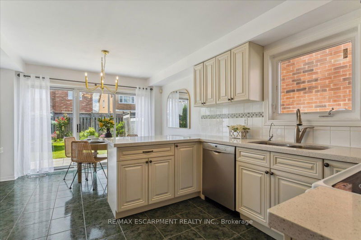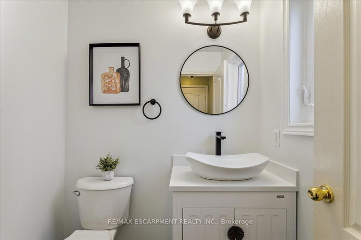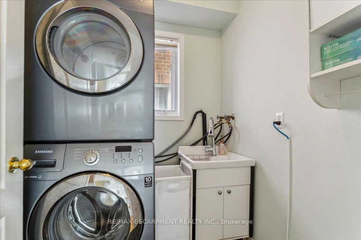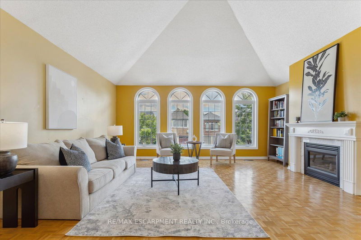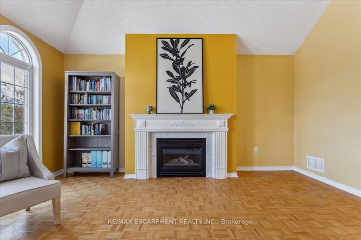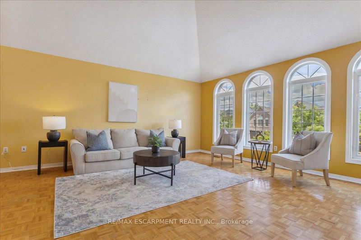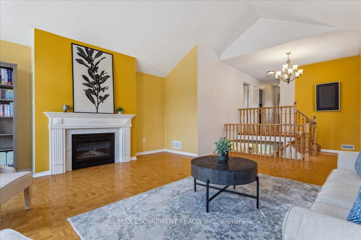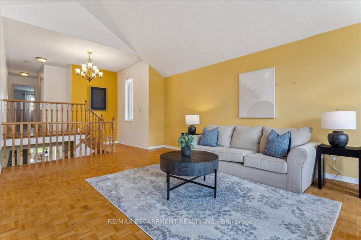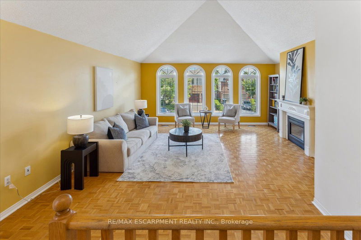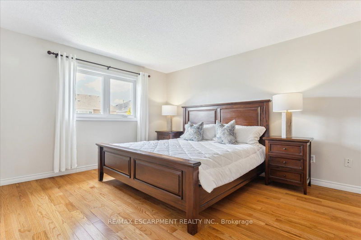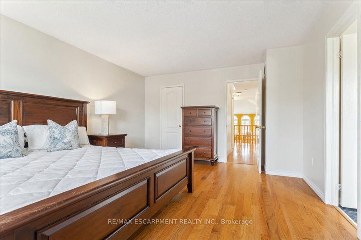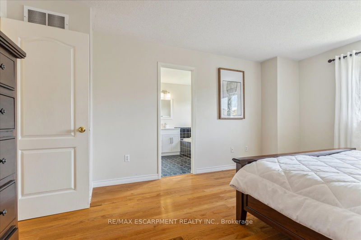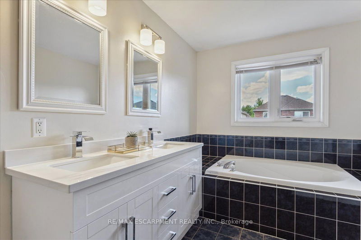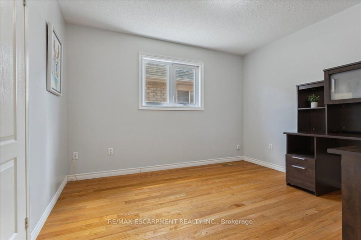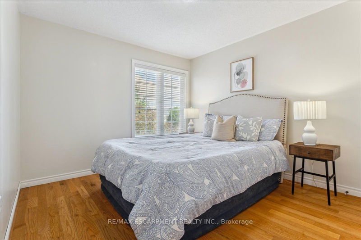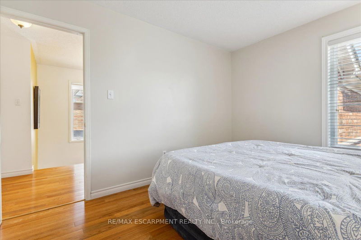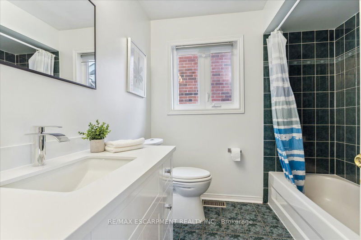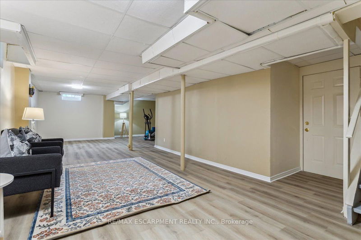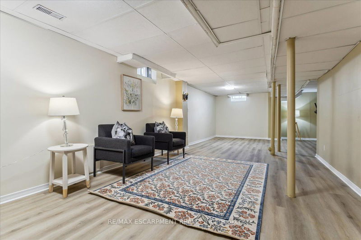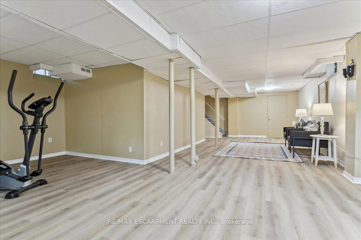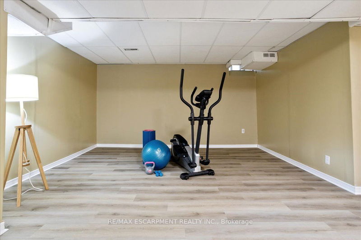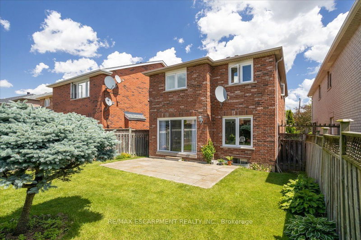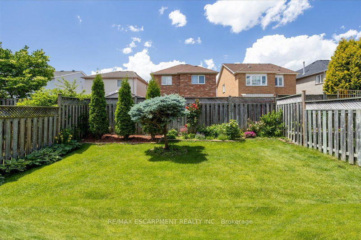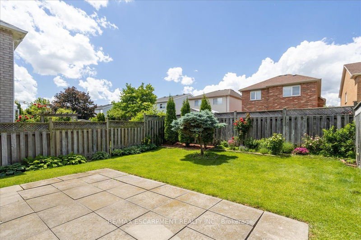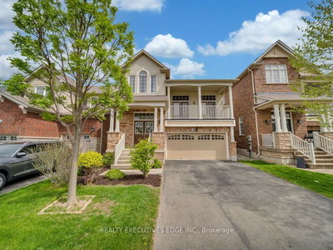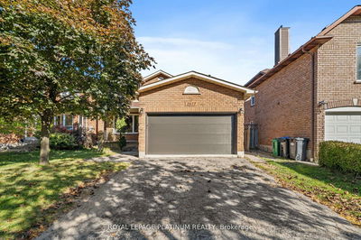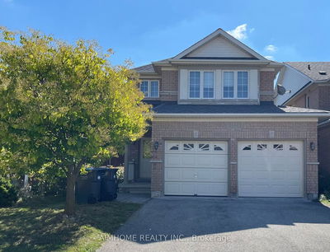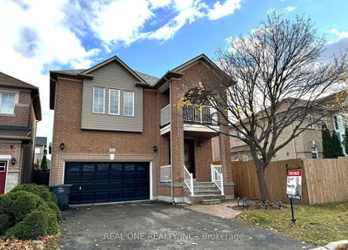Welcome to this spacious family home ideally located on a quiet street and yet minutes from all amenities and within the sought-after John Fraser School District. Immaculate landscaping, oversized driveway, double car garage and an all-brick exterior give this home a premium curb appeal. Large foyer with closet leads to the open-concept dining and family room with large windows filling the home with natural light. Bright eat-in kitchen with quartz countertops and walk-out to the lush fully fenced back yard. Convenient renovated 2-Piece bath and main floor laundry with stacked washer/dryer and laundry sink. Hardwood stairs lead to the bedrooms and stunning loft with wall-to-wall windows, gorgeous fireplace and cathedral ceilings. Primary bedroom features large 5 piece ensuite bath with soaker tub, new double sink vanity with quartz countertops and walk-in shower. 2 more bedrooms with large closets and a shared 4pc bathroom off the hallway. All bathrooms & powder rooms were renovated this year (2024). Additional living space in the finished basement with brand new premium vinyl flooring is perfect for recreational use or storage space and large enough for an extra bedroom and bathroom. Many other upgrades including Driveway (2020), Garage Door (2015), Roof (2016), Furnace (2020), A/C (2022) & Windows (2014). Ideal location, just steps away from top Schools, Public Transit, Shopping & Restaurants. Just minutes to highway 403, 407 & 401. Book a showing today!
부동산 특징
- 등록 날짜: Tuesday, July 02, 2024
- 가상 투어: View Virtual Tour for 5262 Ruperts Gate
- 도시: Mississauga
- 이웃/동네: Central Erin Mills
- 중요 교차로: Erin Centre Blvd
- 전체 주소: 5262 Ruperts Gate, Mississauga, L5M 5W3, Ontario, Canada
- 거실: Combined W/Dining
- 주방: Main
- 가족실: Gas Fireplace
- 리스팅 중개사: Re/Max Escarpment Realty Inc. - Disclaimer: The information contained in this listing has not been verified by Re/Max Escarpment Realty Inc. and should be verified by the buyer.

