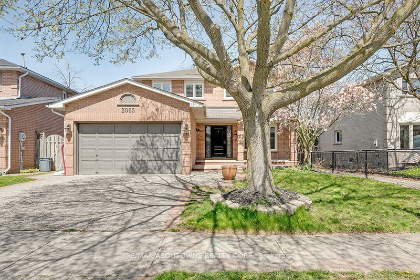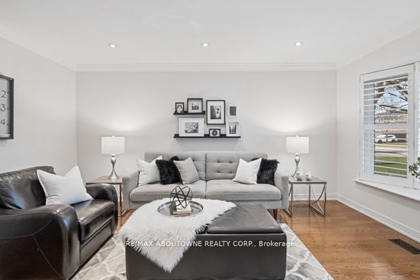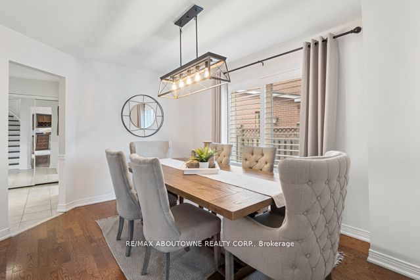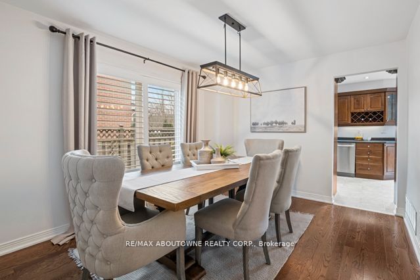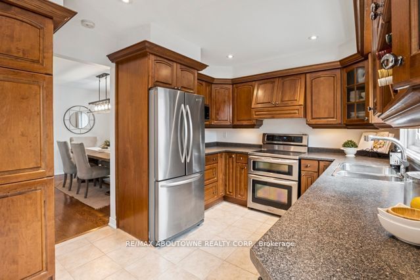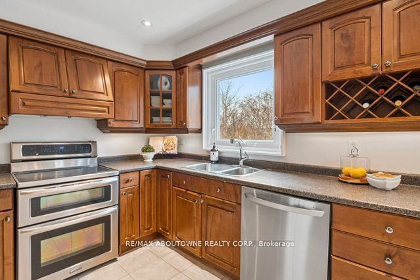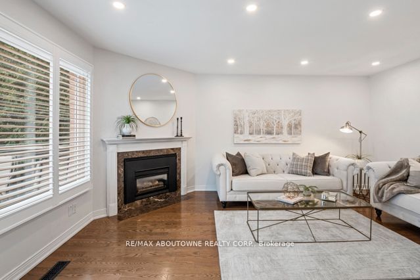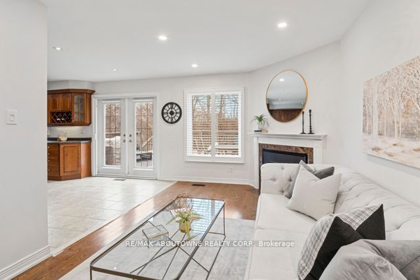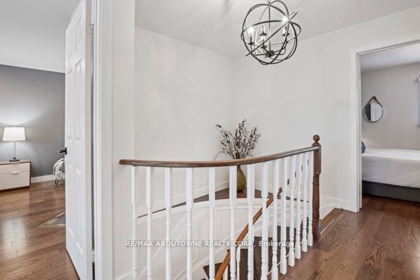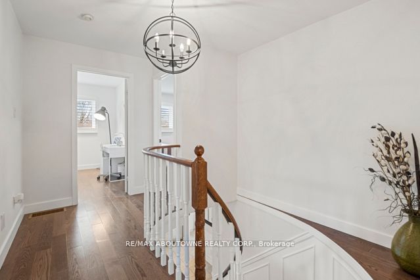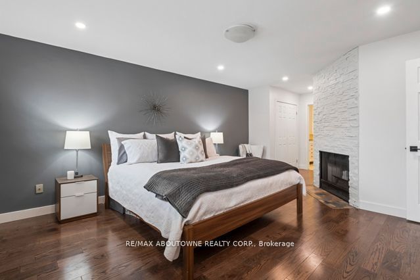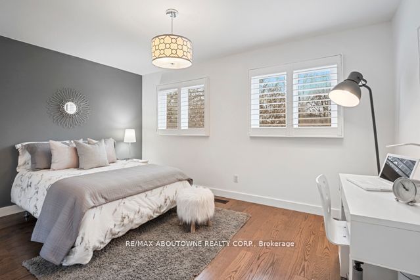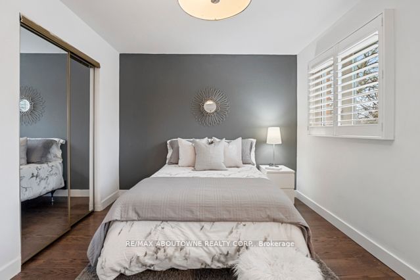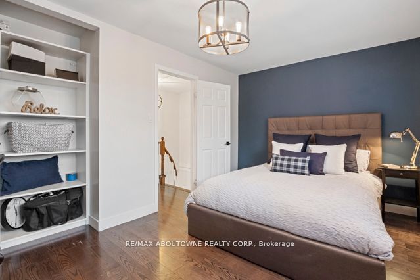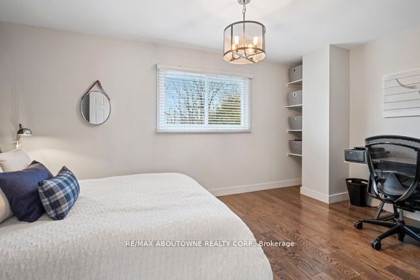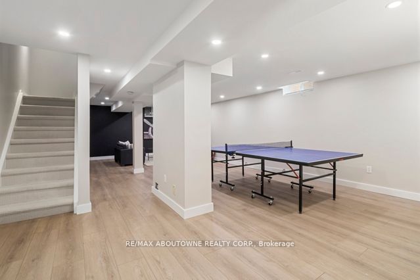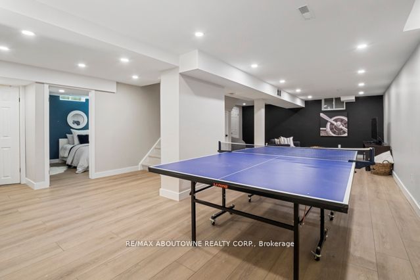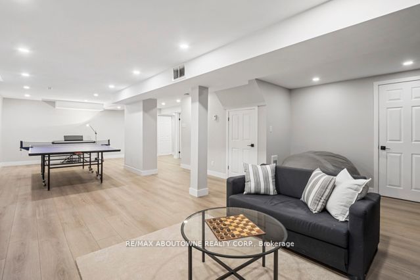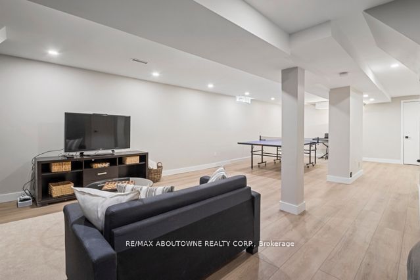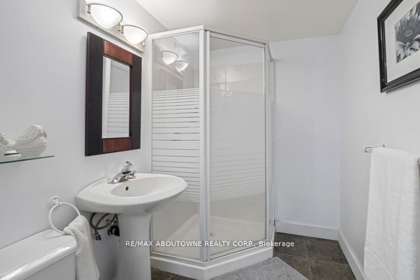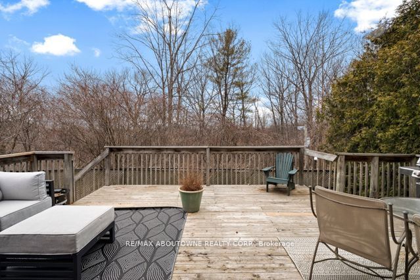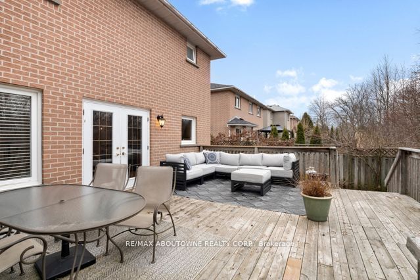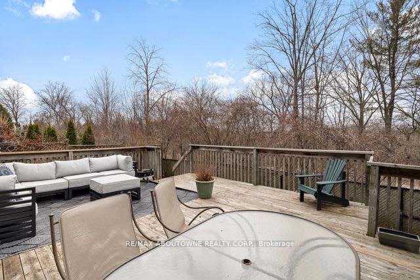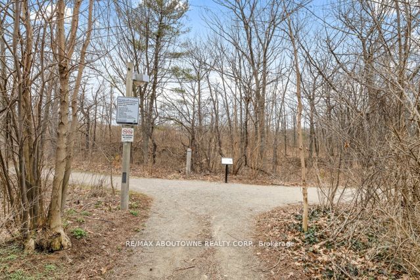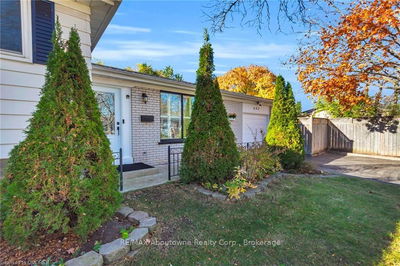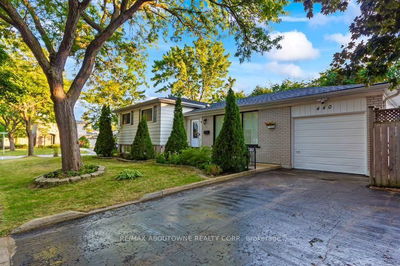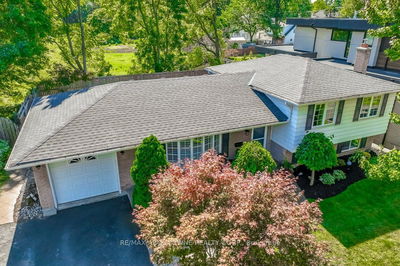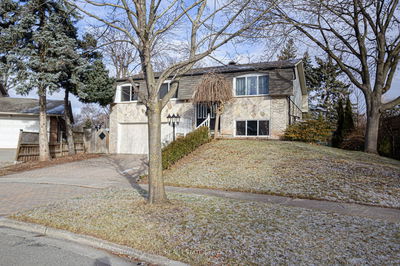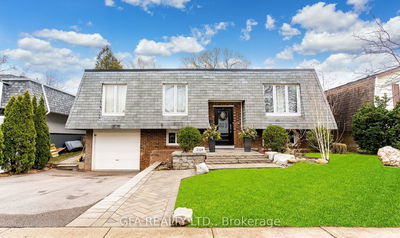This stunning family home in Bronte boasts: over 3,200 sq. ft. of total living space, 4 beds, 4 baths, and 2 fireplaces, main floor family &laundry rooms, hardwood floors, tile in wet areas, & high-quality laminate on the lower level. Stone aggregate walkway, driveway, & porch lead to a covered & sleek front entryway. Foyer opens to a spacious living room, separate dining room, laundry, & 2-piece bath. Kitchen features ample cabinetry, SS appliances, & is open to the family room w/gas fireplace. Upstairs, primary bed offers hardwood floors, fireplace, ensuite w/ jacuzzi tub, shower, &double sinks. 2nd & 3rd beds share the updated 4-piece main bath. Lower level boasts updated floors pot lighting, entertainment & games areas, 4th bed,& 3-piece bath. Massive deck in fenced back yard w/gas BBQ hook-up overlooks lush woods. Its just a 7-minute bike path ride to Bronte village w/shops, cafes, restaurants, lakefront, harbor & beaches. Easy access to schools, QEW, public transit & GO train. Hurry!
부동산 특징
- 등록 날짜: Wednesday, May 08, 2024
- 가상 투어: View Virtual Tour for 3065 Swansea Drive
- 도시: Oakville
- 이웃/동네: Bronte West
- 중요 교차로: Mississauga & Rebecca
- 전체 주소: 3065 Swansea Drive, Oakville, L6L 6H7, Ontario, Canada
- 거실: Main
- 주방: Main
- 가족실: Main
- 리스팅 중개사: Re/Max Aboutowne Realty Corp. - Disclaimer: The information contained in this listing has not been verified by Re/Max Aboutowne Realty Corp. and should be verified by the buyer.


