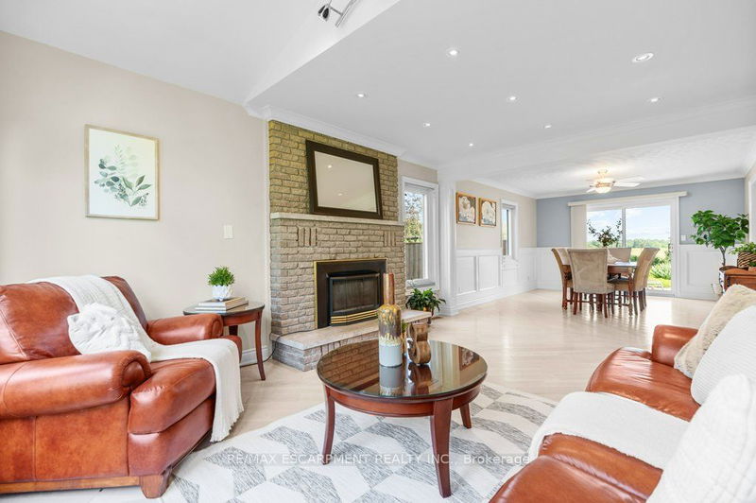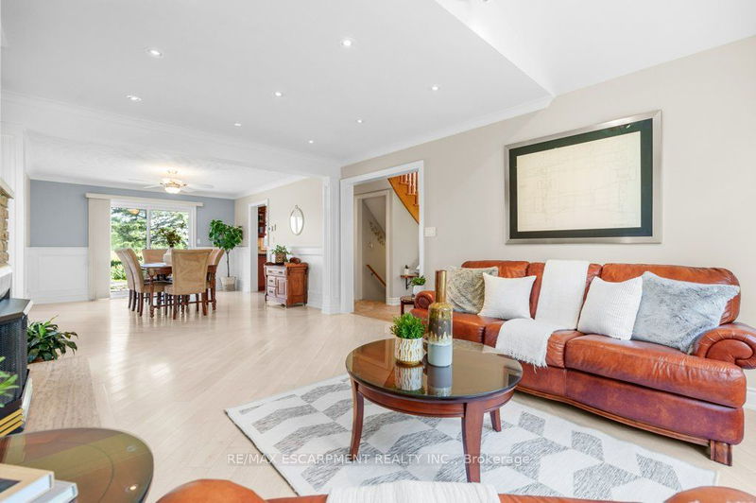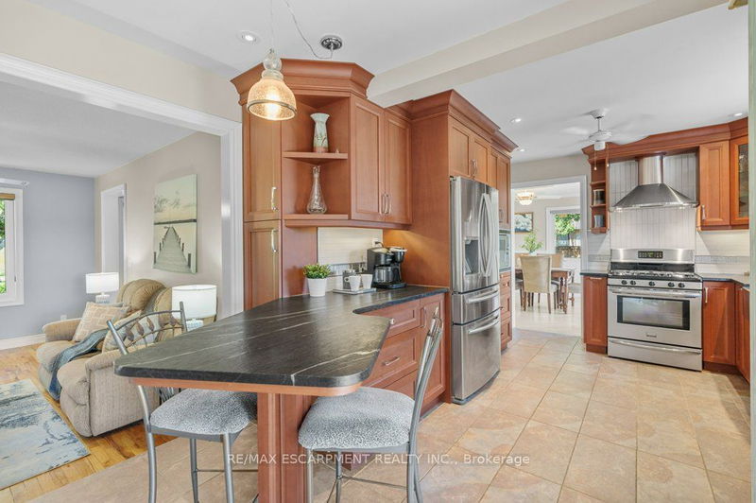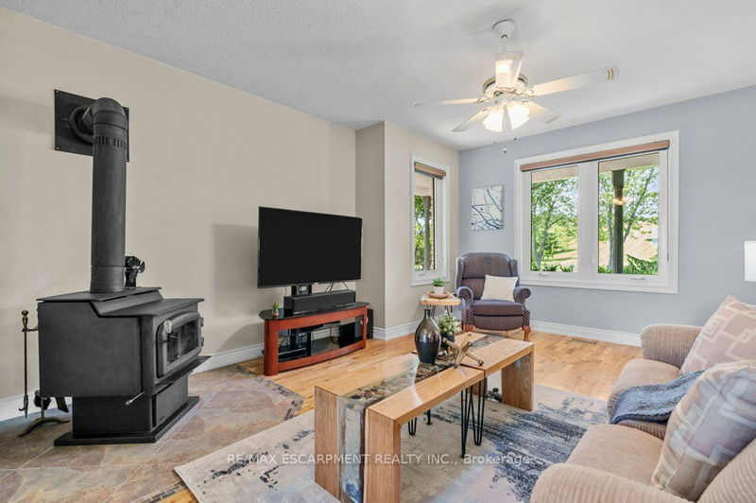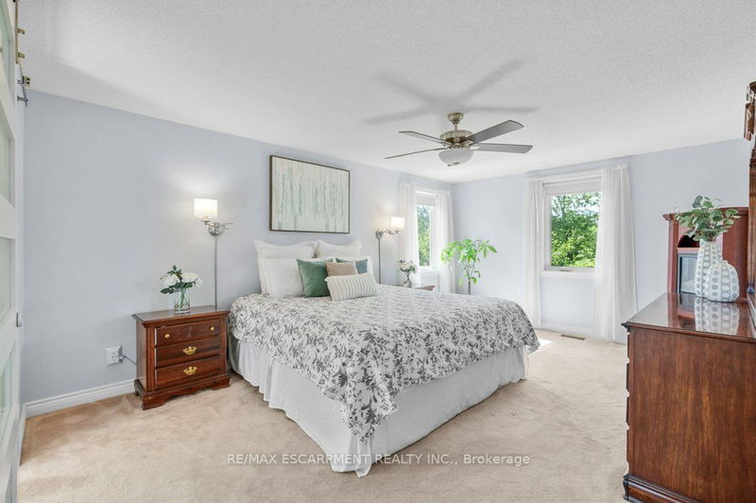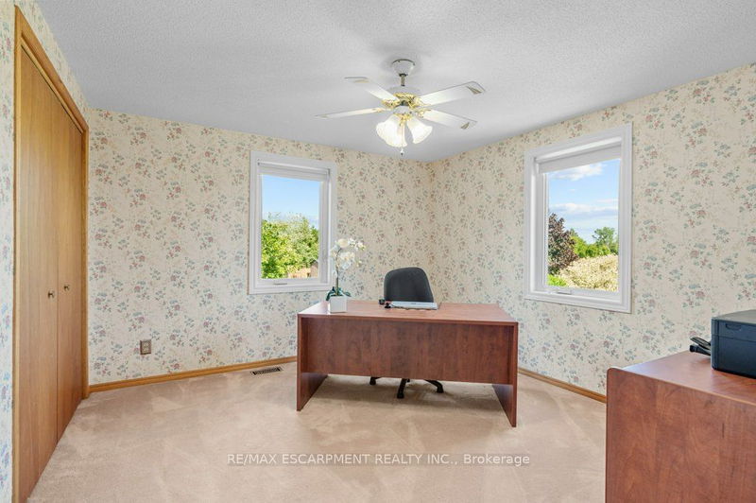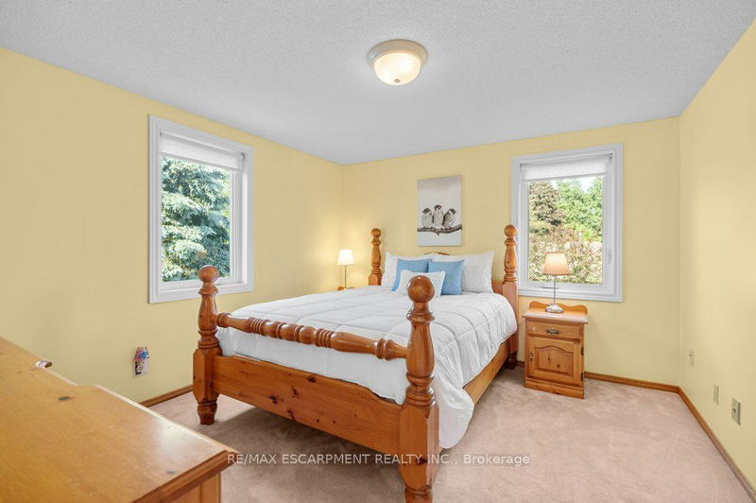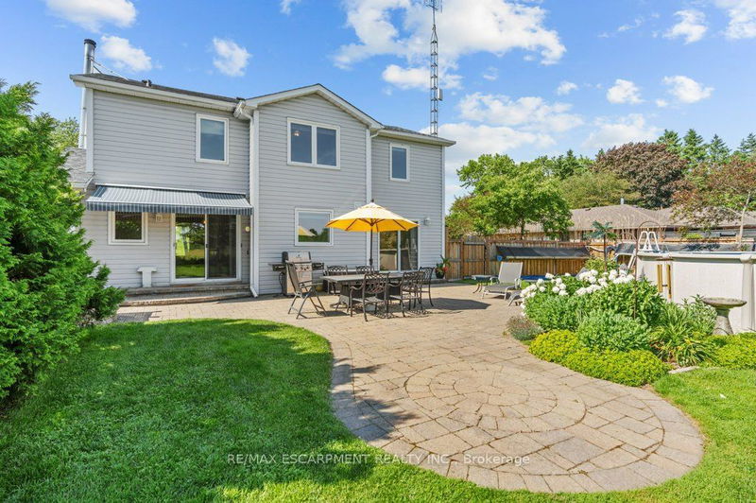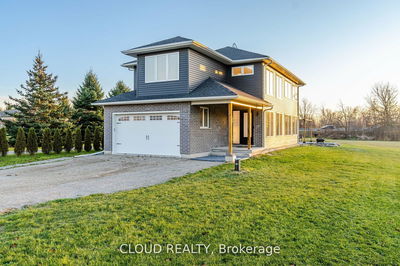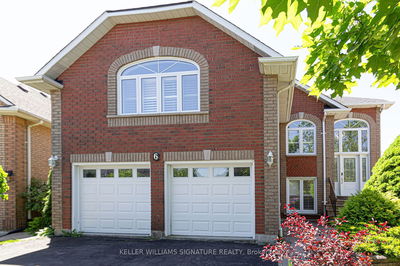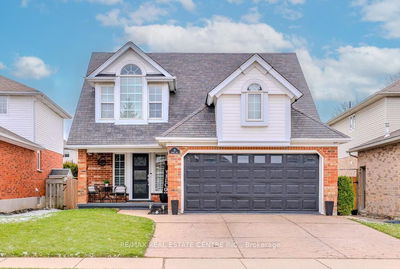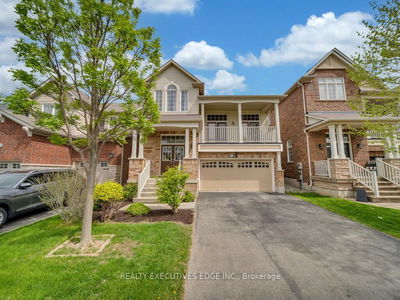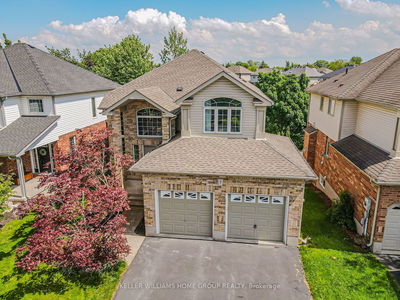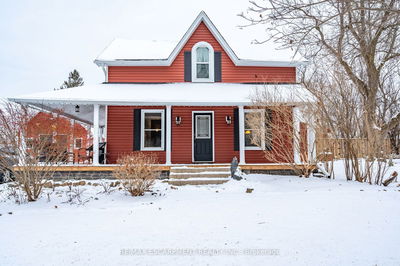Welcome to this meticulously maintained and beautifully updated 2 Storey HOME located in West Flamborough. Situated on over a half acre, this 3 Bedroom, 2.5 Bath, ECO friendly HOME is sure to impress the most discerning Buyers. Lush perennial gardens, mature trees and huge circular driveway offering parking for multiple vehicles & all your seasonal toys. LR w/ Gas FP (propane), vaulted ceiling, & modern white washed Hardwd Floors thru to DR. Updated E/I Kitchen w/ Leathered Granite Counters, SS Appliances, Pot Lights, Under-Counter Lighting & Custom Breakfast Bar. Handy mudroom off the kitchen with lots of storage and access to the oversized double car garage. Cozy sunken Family Rm w/ Hardwd Flrs & Wood Stove offers the perfect place to unwind after a long day. 2pc Bathrm w/ Granite counters & decorative bead board complete this main lvl. Spacious primary retreat w/ updated 3pc Ens Bath w/ glass shower, quartz counters & trendy wall tile. Bonus Dressing area w/ B/I Vanity & his & hers closets. 2 addl bedrms, 4pc main Bath & generous Laundry Rm (could be converted to 4th bedrm). Fin. Rec Rm, Work Rm, Utility & Storage in LL. Ground Source HVAC for reliable & cost effective heating & cooling, new back up Generator for peace of mind rural living. New Above Ground Pool w/ efficient Solar Heating System, interlock patio, BBQ area and childrens play structure, offering enjoyment for the whole family. RSA See Sched. C for complete list of all Updates, Features & Inclusions
부동산 특징
- 등록 날짜: Friday, June 14, 2024
- 가상 투어: View Virtual Tour for 1008 Safari Road
- 도시: Hamilton
- 이웃/동네: Rural Flamborough
- 중요 교차로: From Hwy 6: West on Safari Road
- 전체 주소: 1008 Safari Road, Hamilton, L8B 1A4, Ontario, Canada
- 거실: Main
- 가족실: Main
- 주방: Eat-In Kitchen
- 리스팅 중개사: Re/Max Escarpment Realty Inc. - Disclaimer: The information contained in this listing has not been verified by Re/Max Escarpment Realty Inc. and should be verified by the buyer.









