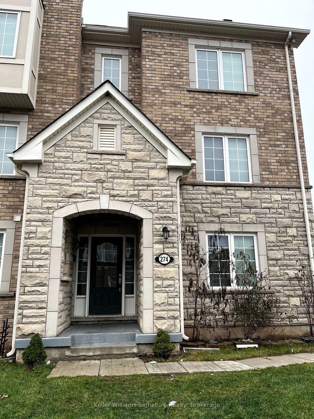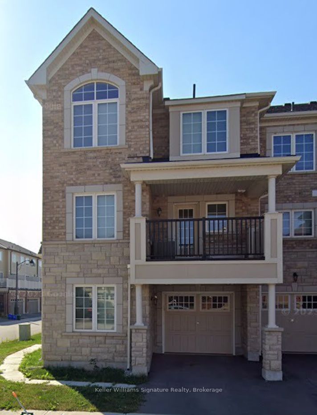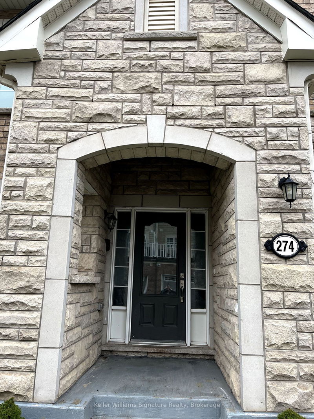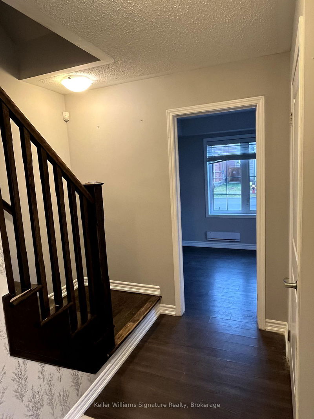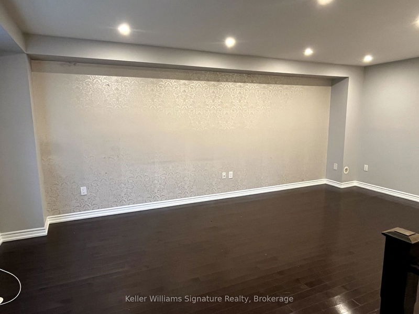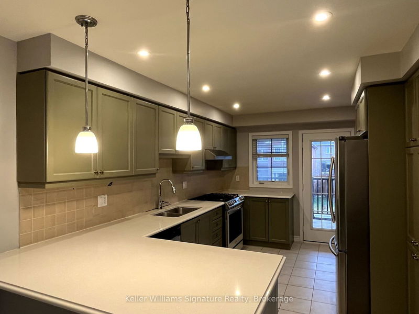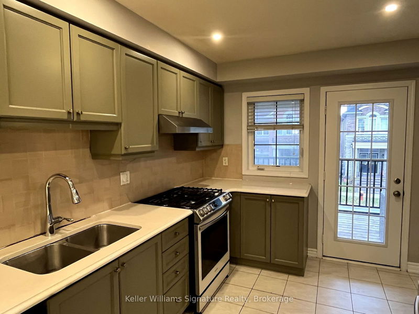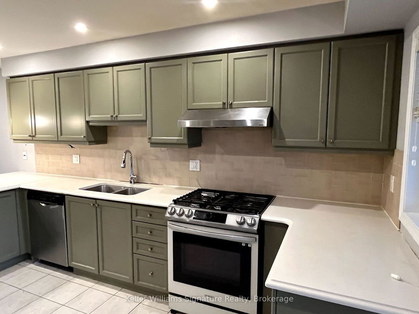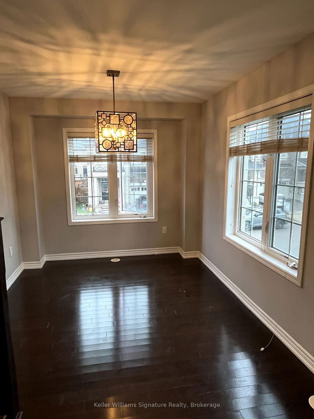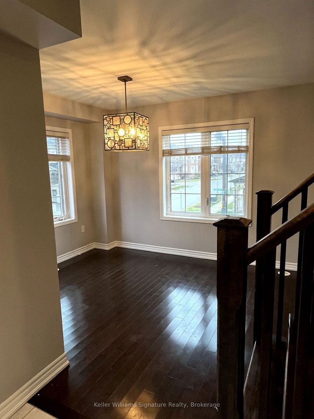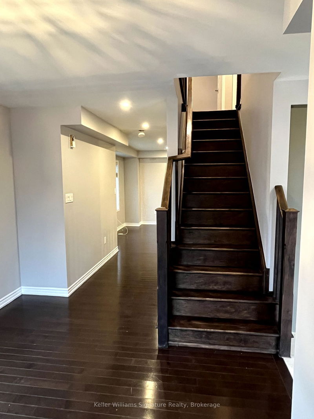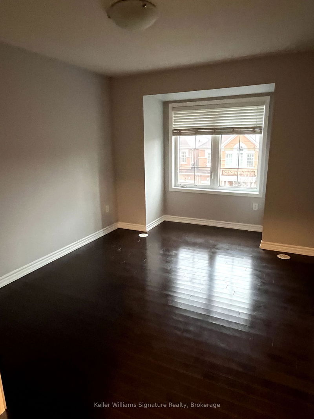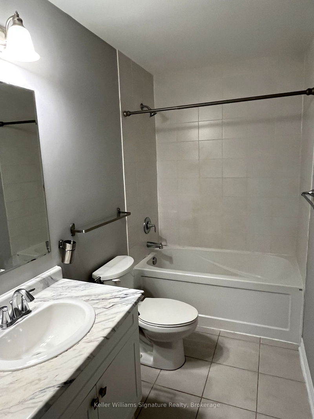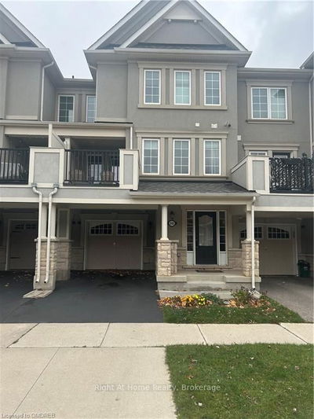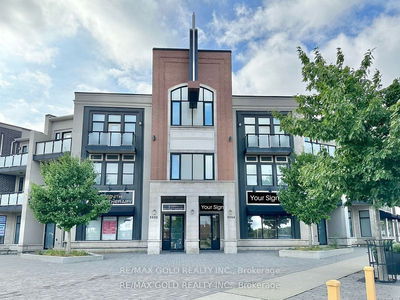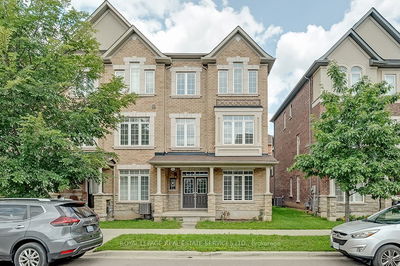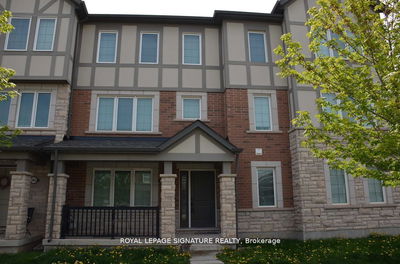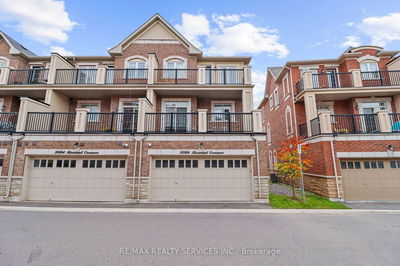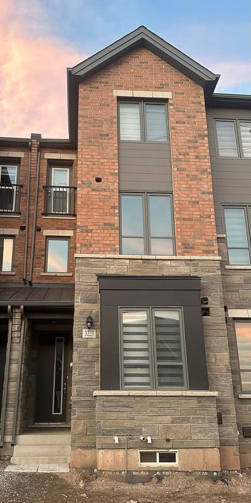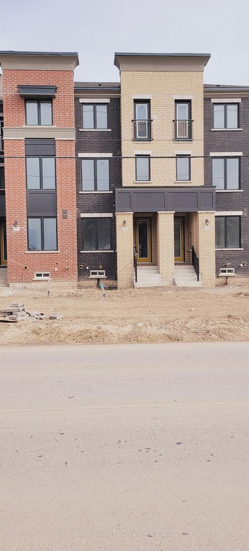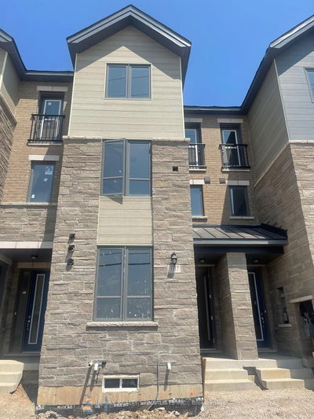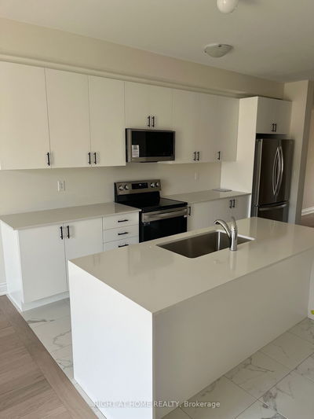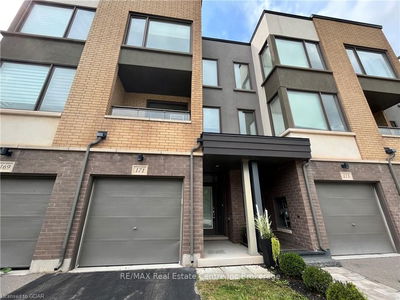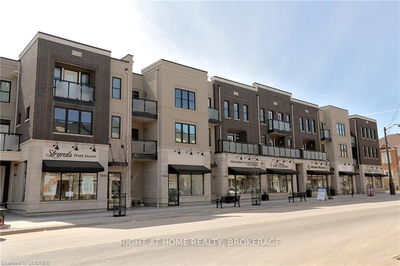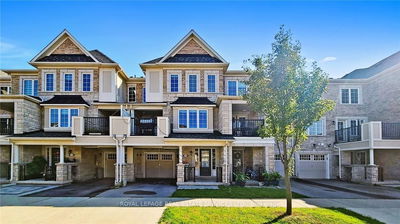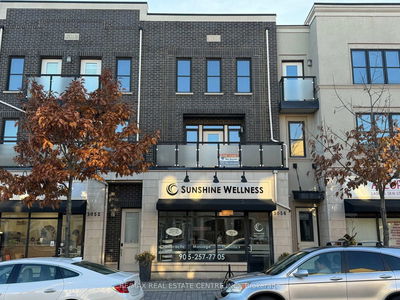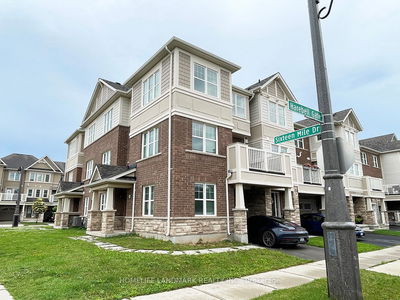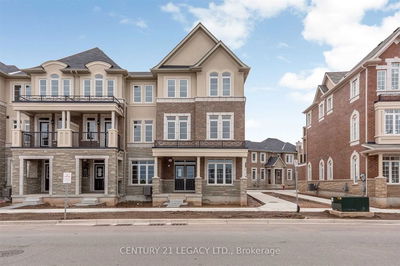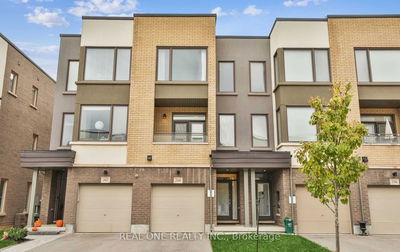Looking for a home with space, style, and a prime location? Welcome to your dream home in the desirable Glenorchy neighbourhood! This spacious and elegant 3-storey corner townhouse offers a perfect blend of modern amenities, thoughtful design, and ample space for growing families or those who love to entertain.Three spacious bedrooms with an additional office/4th bedroom option on the lower level. 2.5 baths, featuring modern fixtures and plenty of storage. Enjoy the Chefs delight! Granite countertops with a stylish backsplash, an island with seating for 3, and stainless steel appliances, including a gas stove and double-door fridge. Bright and open family room and dining area, ideal for gatherings and relaxation. Hardwood and tile flooring throughout, complemented by elegant oak stairs. Located close to top-rated schools, shopping centres, highways, and the local hospital, this home offers convenient access to all essential amenities. Whether you're commuting, shopping, or enjoying family time, everything you need is within reach.This property wont last long! Book your private showing today and step into modern comfort with a versatile layout designed for todays lifestyle.
부동산 특징
- 등록 날짜: Monday, December 09, 2024
- 도시: Oakville
- 이웃/동네: 1008 - GO Glenorchy
- 중요 교차로: Dundas St. W. and Preserve Dr.
- 전체 주소: 274 Sarah Cline Drive, Oakville, L6M 0V4, Ontario, Canada
- 주방: Granite Counter, W/O To Balcony, Stainless Steel Appl
- 거실: Hardwood Floor, Open Concept
- 리스팅 중개사: Keller Williams Signature Realty, Brokerage - Disclaimer: The information contained in this listing has not been verified by Keller Williams Signature Realty, Brokerage and should be verified by the buyer.

