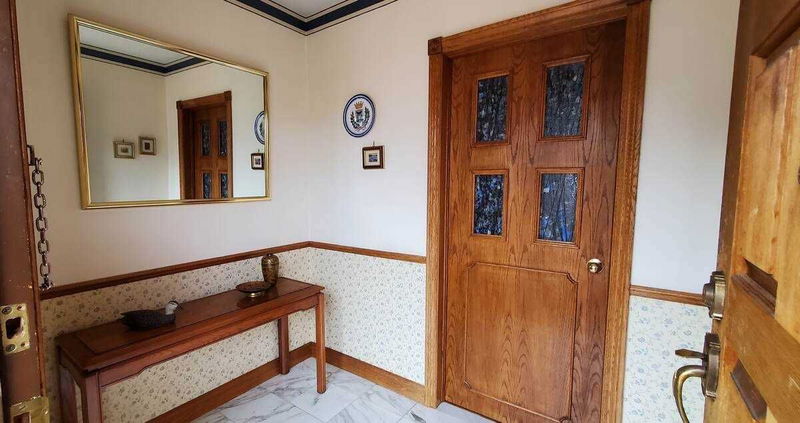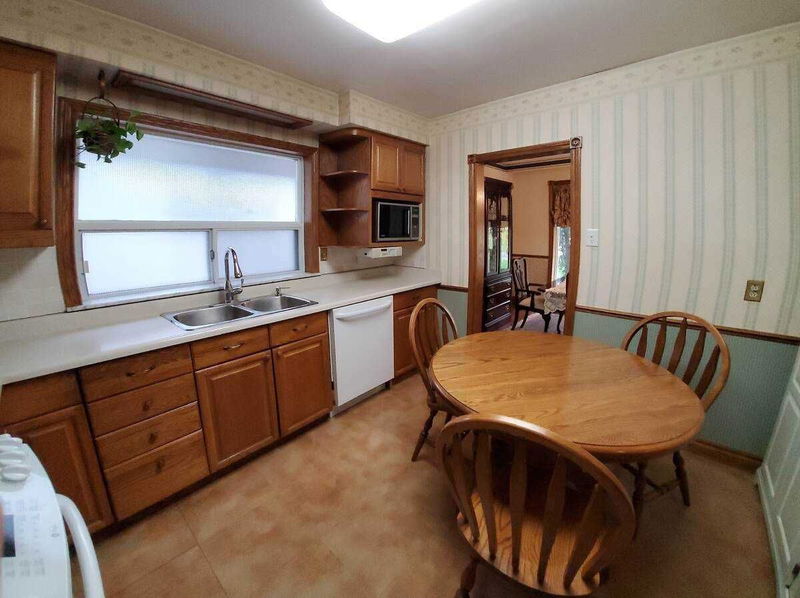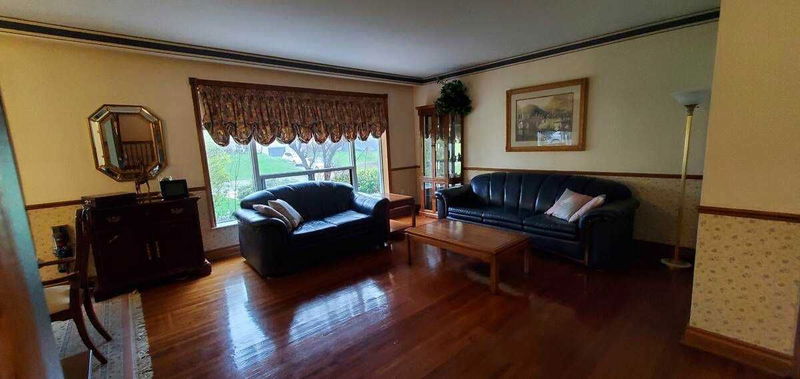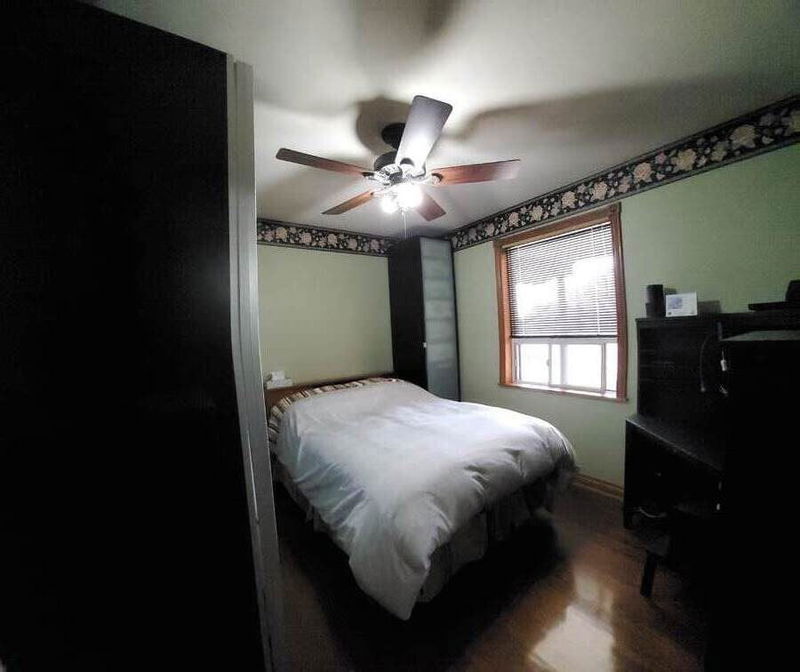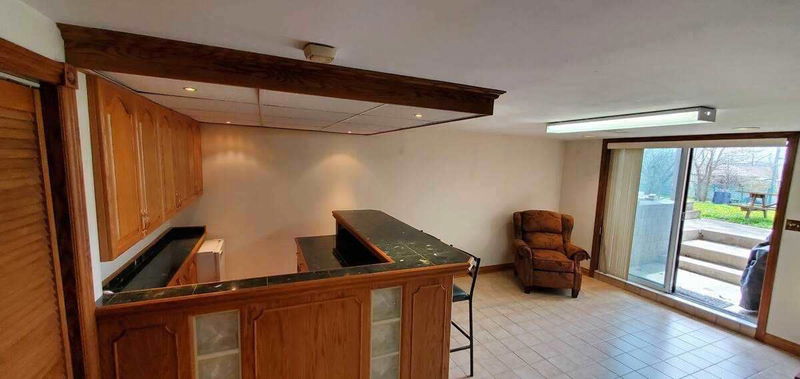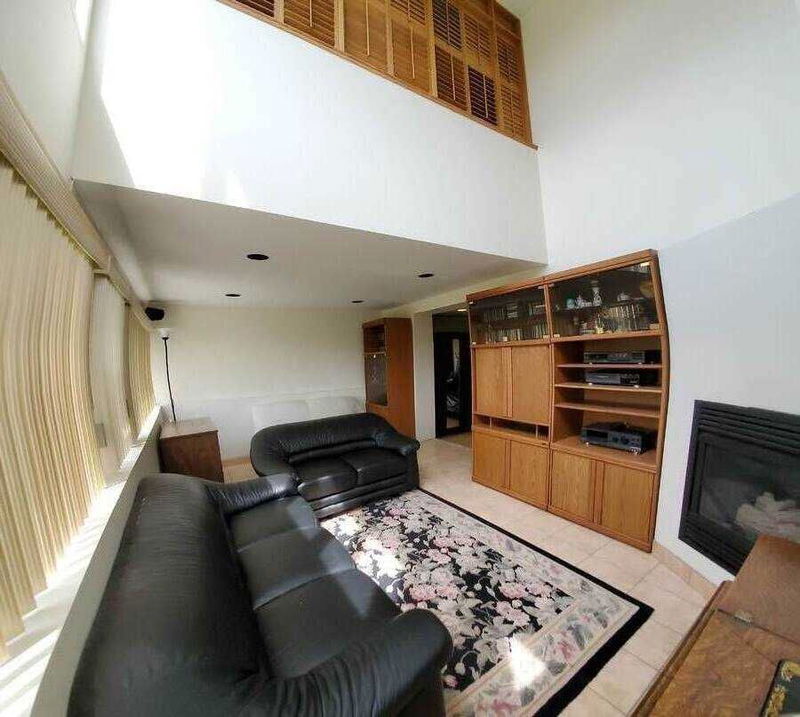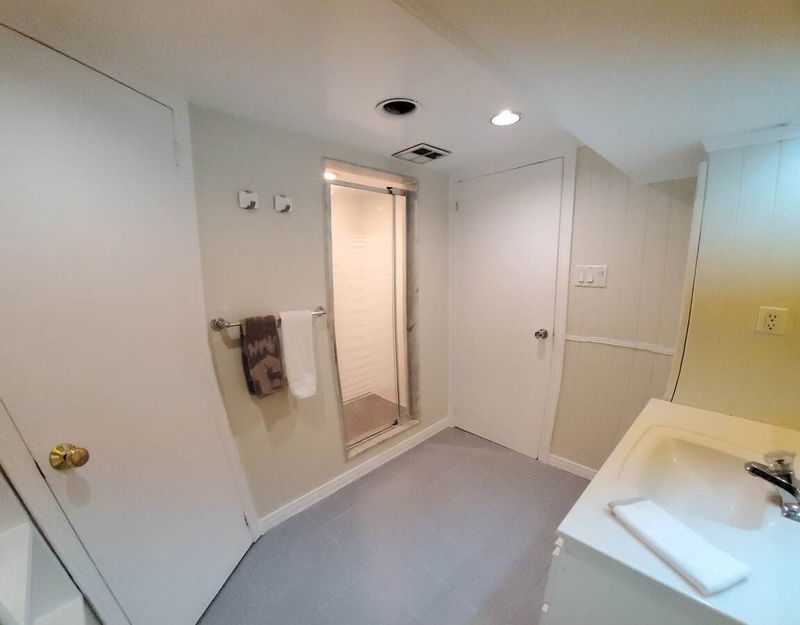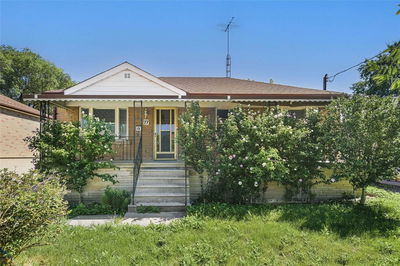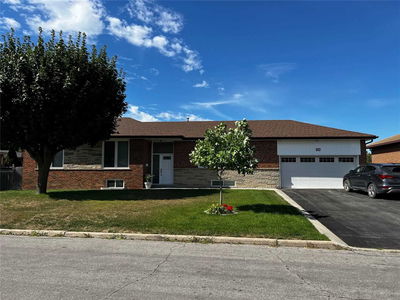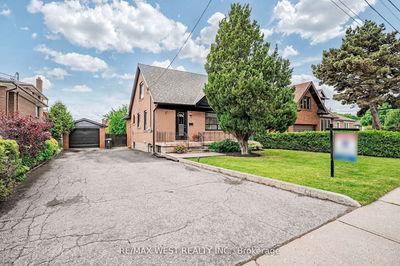For More Information, Click The Brochure Button Below. Prime Location!! Detached 3 Bedroom Split Level, Primary Bedroom With Den And Walk-In Closet. Large Lot (50'0" X 154'6") Original Hardwood Floors And Oak Trim Throughout. 4-Piece Main Bath With Jacuzzi Tub And Skylight. Finished Basement With Wet Bar, 3-Piece Bath, Laundry Room, Cold Room, Great Room With Fireplace And Walk-Out To Huge Backyard And Shed. Extended Parking For 6 Cars In The Driveway. Perfect Family Home. 3-Minute Walk To Ttc Bus. Close To Schools, Parks, Plaza, Hwy 401/400, Hospital & Yorkdale Mall. Extras - A/C, Central Vacuum. Inclusions: Refrigerator, Stove, Dishwasher, Washer, Dryer, Chest Freezer, Bar Fridge. (All Appliances In "As Is" Condition) All Window Coverings & Electric Light Fixtures. (Hot Water Tank Rental) Roof 2018.
부동산 특징
- 등록 날짜: Saturday, May 07, 2022
- 도시: Toronto
- 이웃/동네: Downsview-Roding-CFB
- 중요 교차로: Keele / 401
- 전체 주소: 44 Lexfield Avenue, Toronto, M3M1M5, Ontario, Canada
- 거실: Main
- 주방: Main
- 리스팅 중개사: Easy List Realty, Brokerage - Disclaimer: The information contained in this listing has not been verified by Easy List Realty, Brokerage and should be verified by the buyer.


