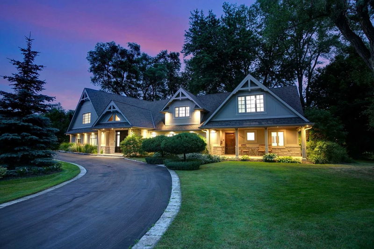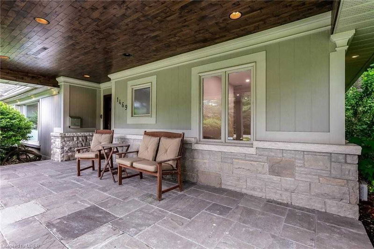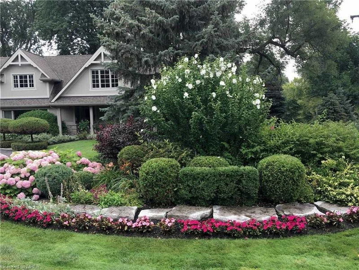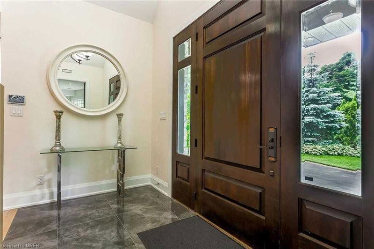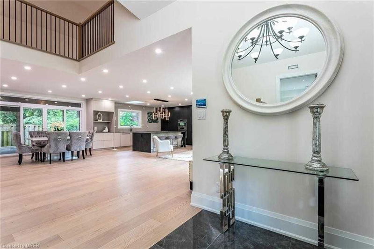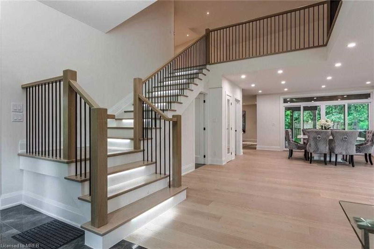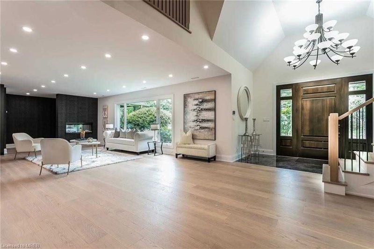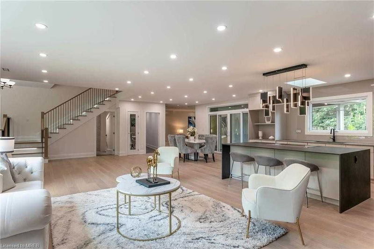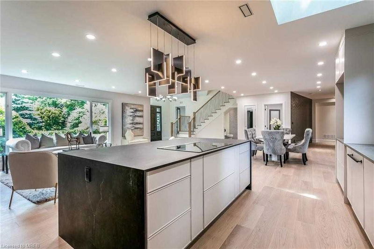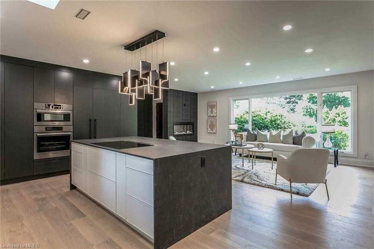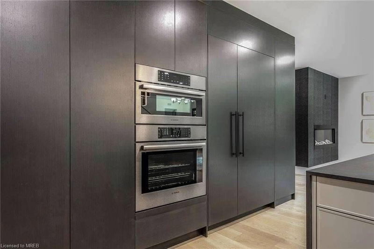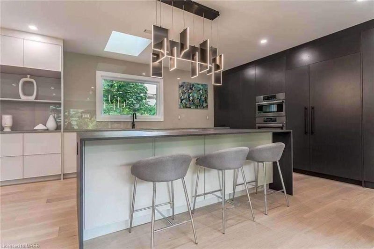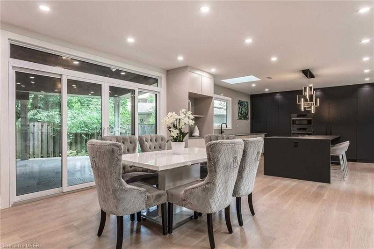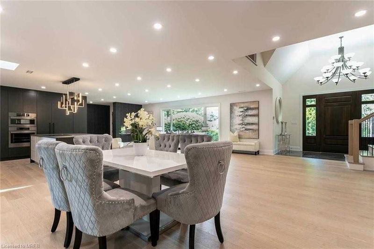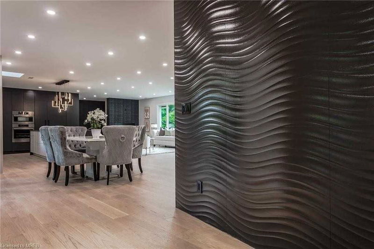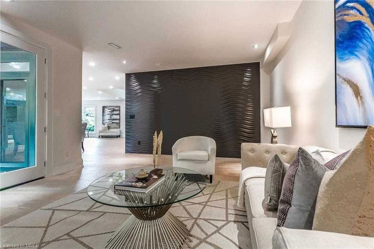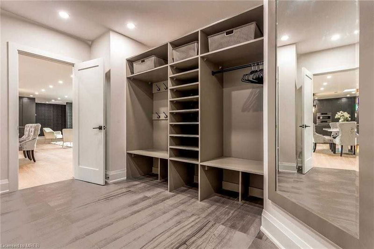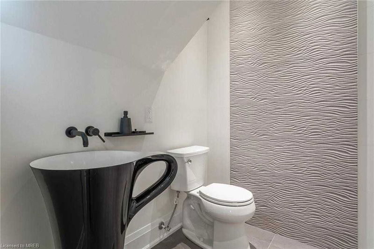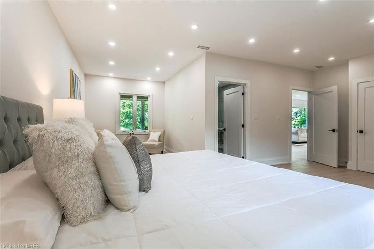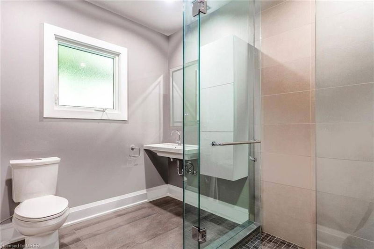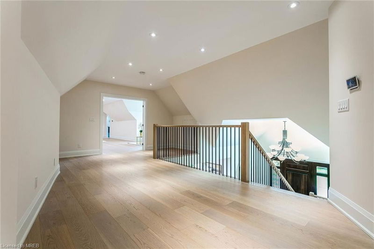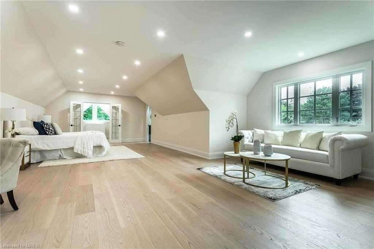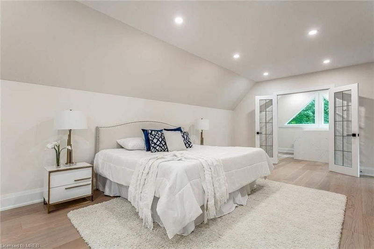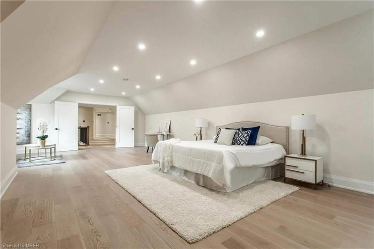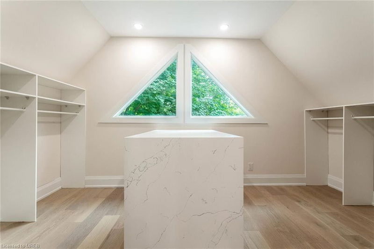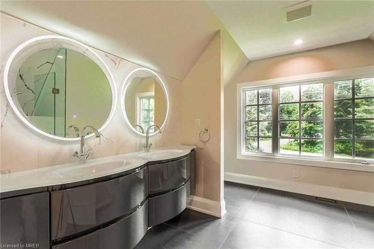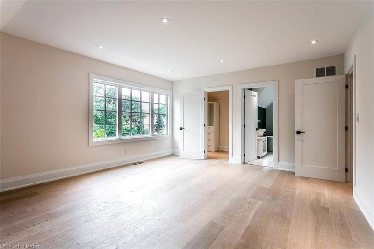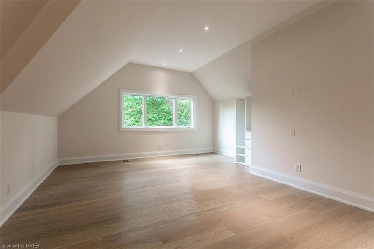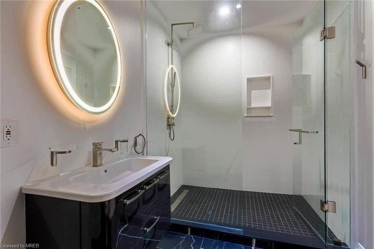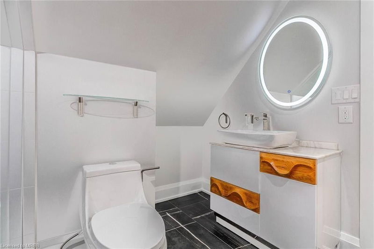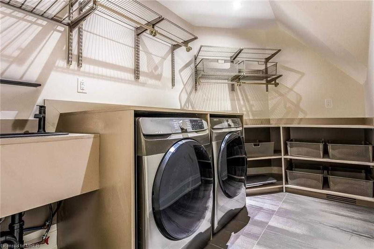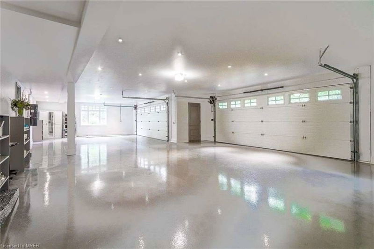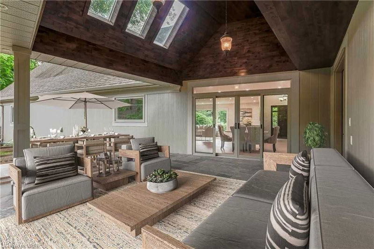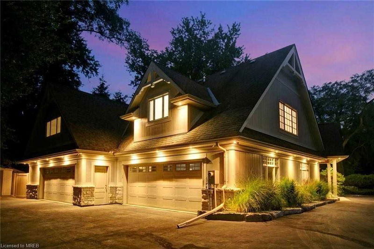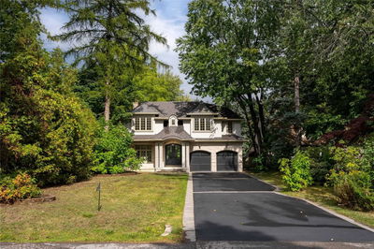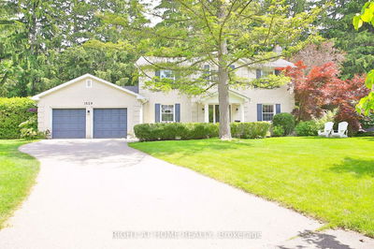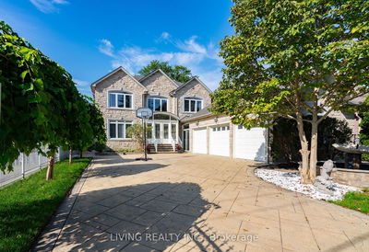Sensational Recently Renovated Custom Home In Sought After Mineola Neighbourhood Location. Splendid 5,586Sqft. On Private 94X165Ft. Lot Among Mature & Majestic Trees & Gardens Nearby Parks, Top Schools, Port Credit Village & Lake. Magnificent Open Concept Layout Featuring Expansive Windows & Skylights Allowing Natural Light Throughout. Spectacular Modern Finishes Complemented By Traditional Elegant Design. White Oak Hardwood Flooring On All Levels, Stunning Accent Walls, Fireplace, Chandelier, Contemporary Light Fixtures & Various Walkouts To The Patio. Chef's Kitchen Features Luxury Appliances & Custom Cabinetry. Spacious 5 Bdrms W/ Ensuites Features In-Law Suite On First Level W/ Spacious 3-Pc Ensuite Specially Created For Physically Restricted Living. It Also Includes A Laundry Room & Own Entrance To Front Covered Patio. Primary On Second Level W/ Ample Walk-In Closet & 5-Pc Ensuite. Backyard Includes Covered Patio W/ Marvelous Vaulted Roof & Skylights. Front Covered Patio W/ Retrac
부동산 특징
- 등록 날짜: Thursday, August 04, 2022
- 가상 투어: View Virtual Tour for 1469 Broadmoor Avenue
- 도시: Mississauga
- 이웃/동네: Mineola
- 중요 교차로: Mineola Road E/Broadmoor
- 전체 주소: 1469 Broadmoor Avenue, Mississauga, L5G3T6, Ontario, Canada
- 거실: Hardwood Floor, Open Concept, Gas Fireplace
- 주방: Hardwood Floor, B/I Appliances, Skylight
- 가족실: Hardwood Floor, W/O To Patio, Pot Lights
- 리스팅 중개사: Re/Max Realty Enterprises Inc., Brokerage - Disclaimer: The information contained in this listing has not been verified by Re/Max Realty Enterprises Inc., Brokerage and should be verified by the buyer.

