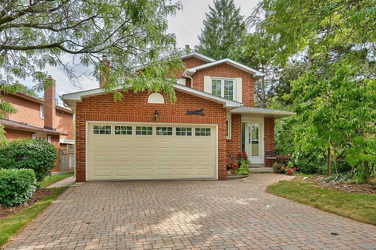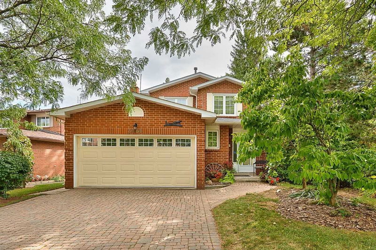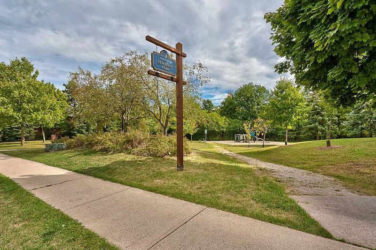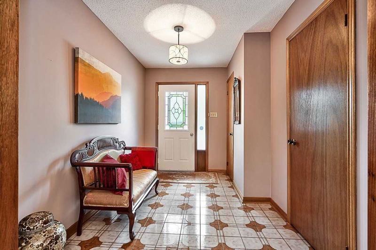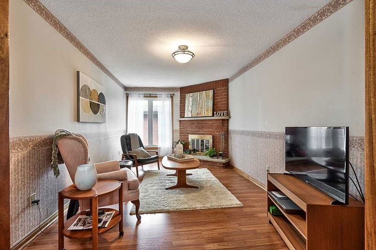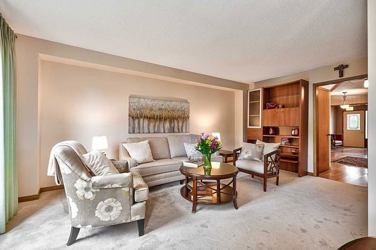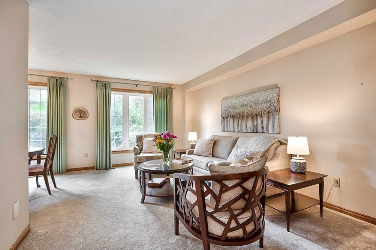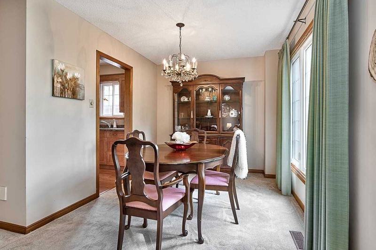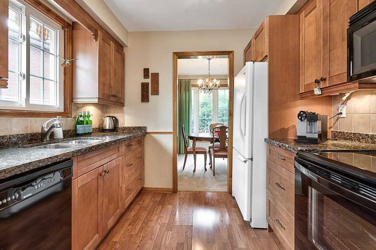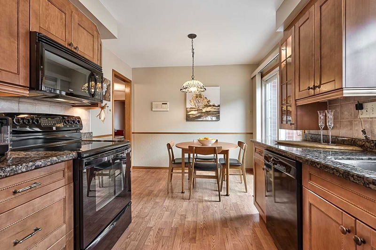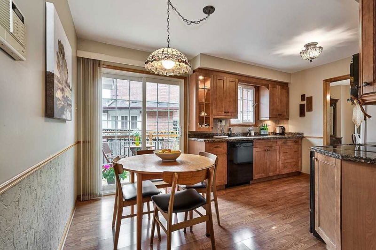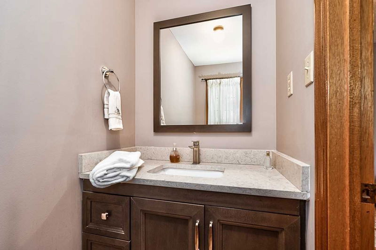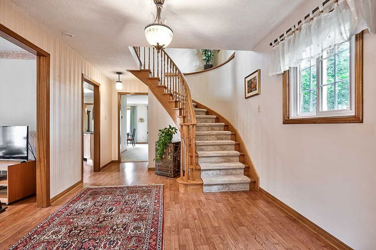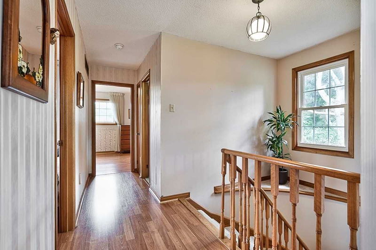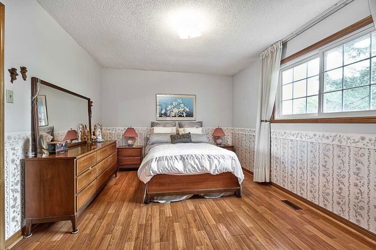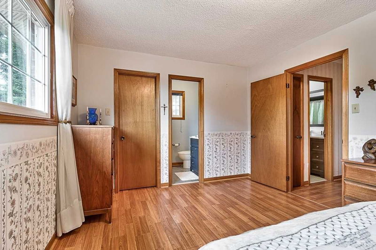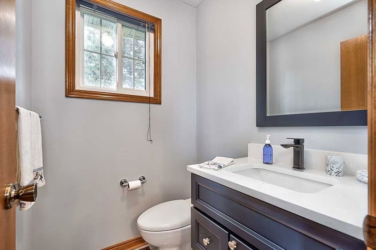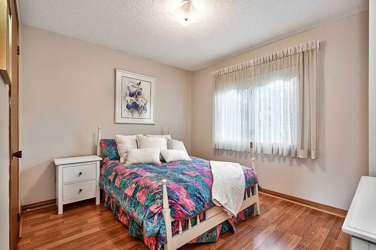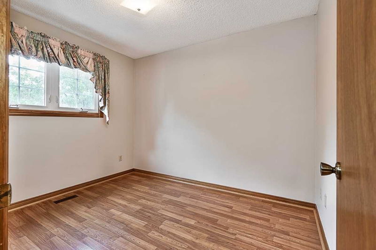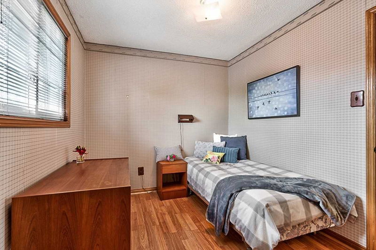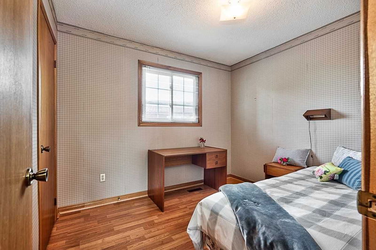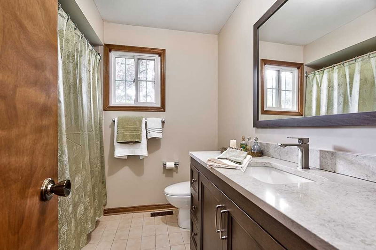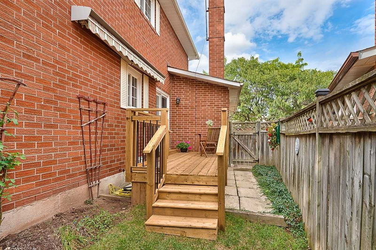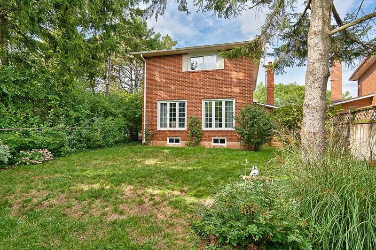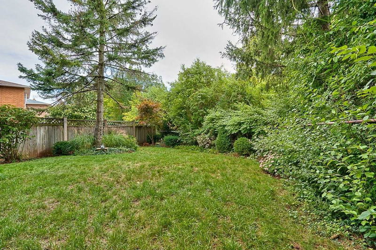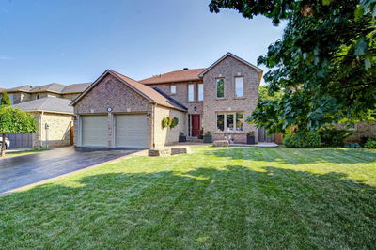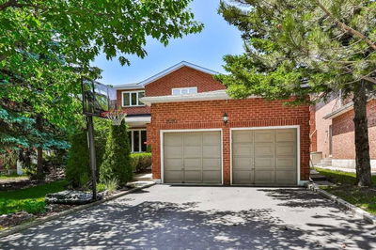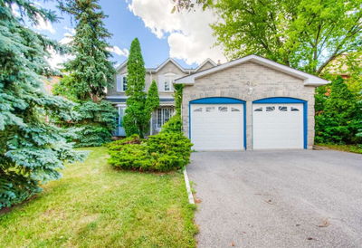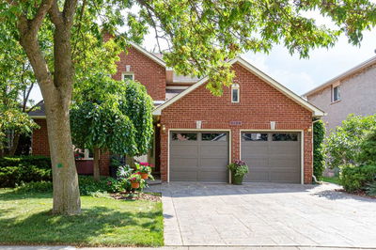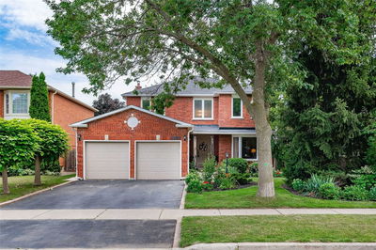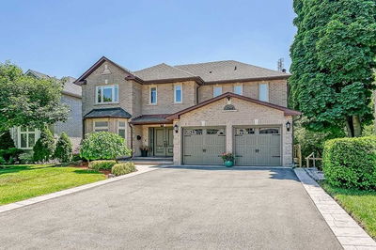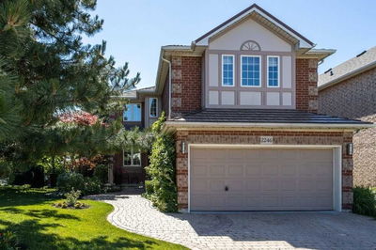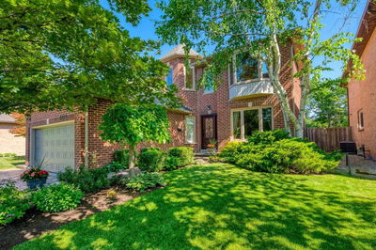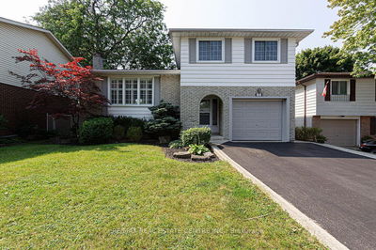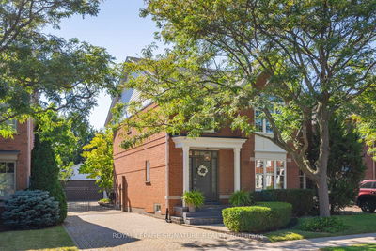Sought-After River Oaks! Premium Locale Siding Onto Elm Road Park With Playground And Backing Onto Munn's Creek Offering Incredible Privacy! Exceptionally Well-Maintained By The Original Owners, This Four Bedroom Executive Residence Is Simply Perfect For The Growing Family. The Main Level Offers Beautiful Laminate Floors, Open Concept Living And Dining Rooms, Family Room With Corner Wood Burning Fireplace Plus Updated Kitchen With An Abundance Of Gorgeous Cabinetry, Granite Counter Tops And Bright Breakfast Area With Walk-Out To Brand New Deck (2022). The Lovely Laminate Floors Continue Throughout The Upper Level Which Features An Oversized Primary Bedroom With Walk-In Closet And Two-Piece Ensuite, Three Additional Bedrooms And Updated Four-Piece Main Bathroom. Additional Details Include A Circular Hardwood Staircase With Carpet Runner, Partially Finished Basement, Newer Roof (2017), An Interlock Driveway And Front Walkway, Beautifully Landscaped Gardens & Mature Trees.
부동산 특징
- 등록 날짜: Friday, September 16, 2022
- 가상 투어: View Virtual Tour for 2066 Elm Road
- 도시: Oakville
- 이웃/동네: River Oaks
- 중요 교차로: Upper Middle/North On Elm Rd.
- 전체 주소: 2066 Elm Road, Oakville, L6H 3K8, Ontario, Canada
- 가족실: Fireplace, Laminate
- 거실: Broadloom, Open Concept
- 주방: Laminate, Double Sink
- 리스팅 중개사: Royal Lepage Real Estate Services Ltd., Brokerage - Disclaimer: The information contained in this listing has not been verified by Royal Lepage Real Estate Services Ltd., Brokerage and should be verified by the buyer.

