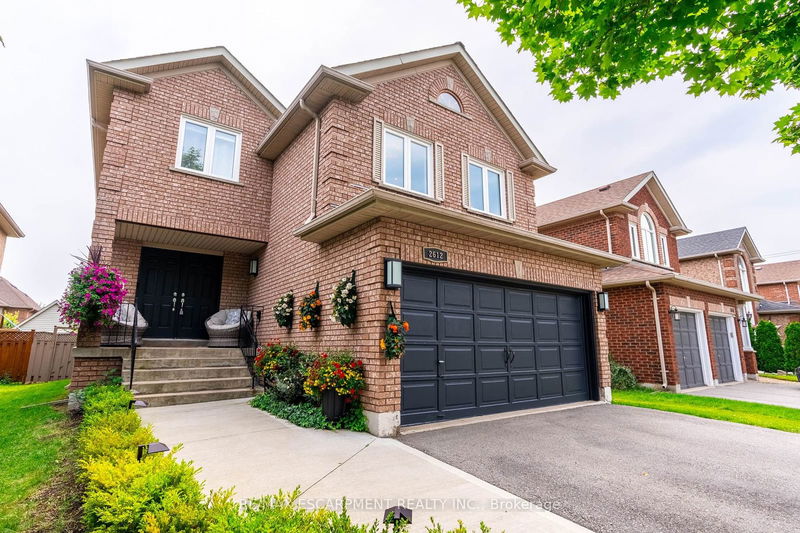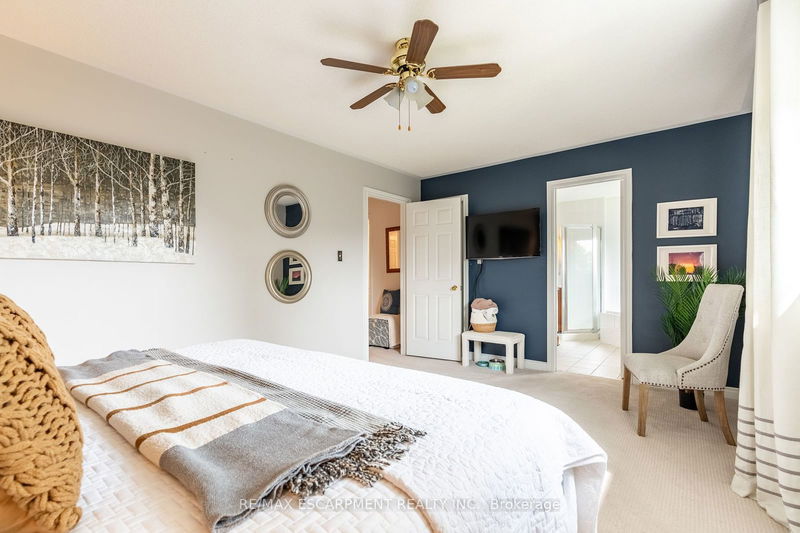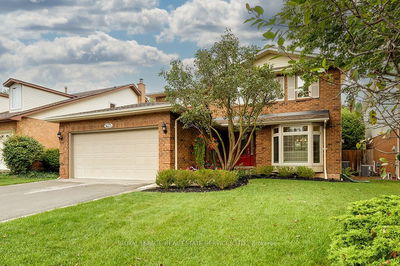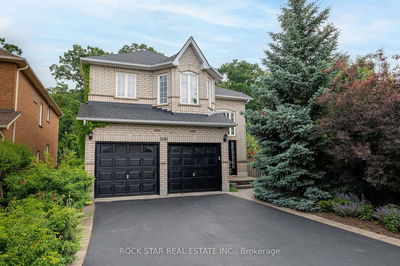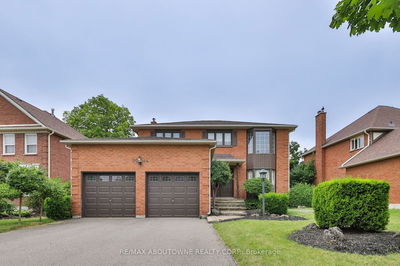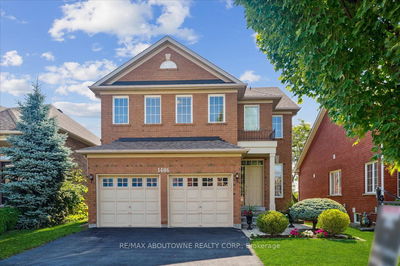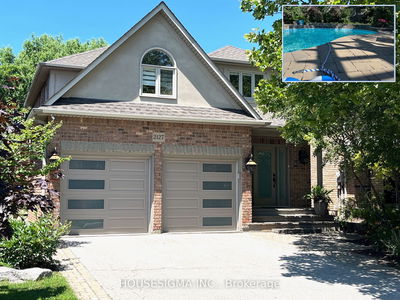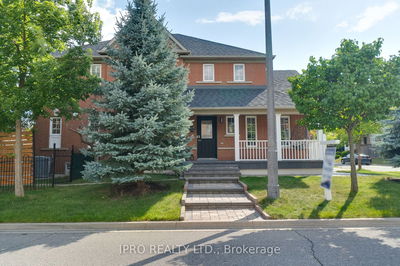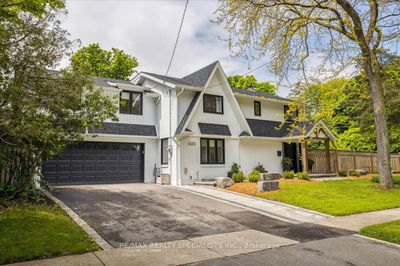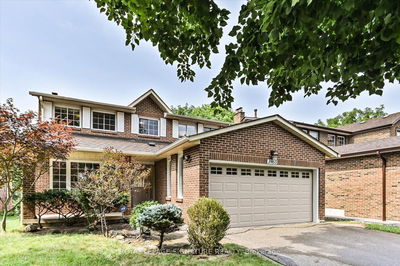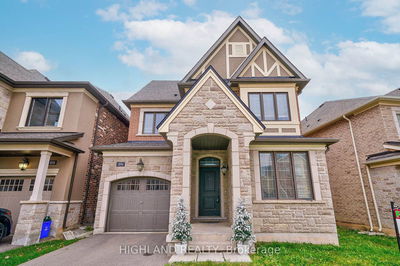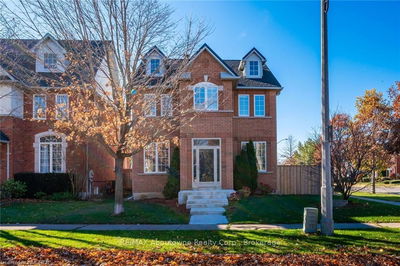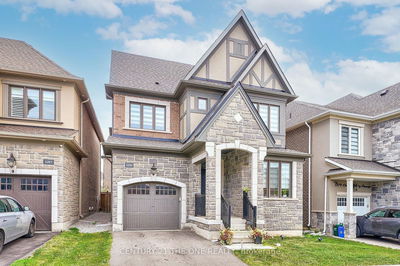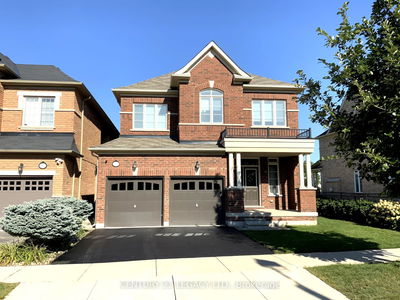With over 2,700 sq ft of living space, this is a turn-key home, featuring a beautiful upper family-room with built-in 7.1 audio surround, custom cabinetry and a soaring 14-foot ceiling. The gourmet eat-in kitchen, upgraded with stacked stone walls and high-end appliances, makes for an inviting space. Upgraded wall finishings in the living-room, handsome hardwood flooring, and a spacious grand foyer with updated main floor powder-room creates an attractive entryway. A smartly finished basement includes a 5th bedroom, plumbing rough in for a future bathroom plus two other entertainment areas and room for storage completes this third level of living. The well-manicured backyard makes for the perfect retreat with room enough for a pool. New furnace and A/C added in 2022. Newly paved driveway and two car garage makes for 5 parking spots. With one of the top high-schools 800m away, a community centre, nature trails and parks, this is one of the most desirable Oakville areas to live in. RSA.
부동산 특징
- 등록 날짜: Wednesday, July 24, 2024
- 가상 투어: View Virtual Tour for 2612 Andover Road
- 도시: Oakville
- 이웃/동네: River Oaks
- 전체 주소: 2612 Andover Road, Oakville, L6H 6C4, Ontario, Canada
- 거실: Main
- 주방: Eat-In Kitchen
- 리스팅 중개사: Re/Max Escarpment Realty Inc. - Disclaimer: The information contained in this listing has not been verified by Re/Max Escarpment Realty Inc. and should be verified by the buyer.

