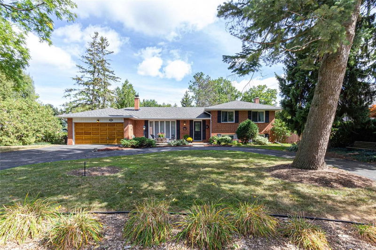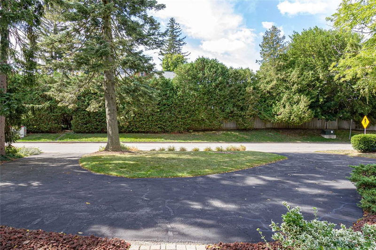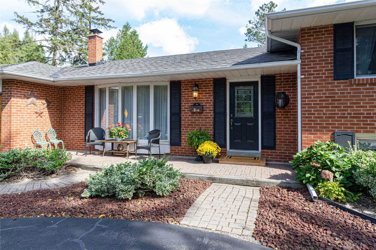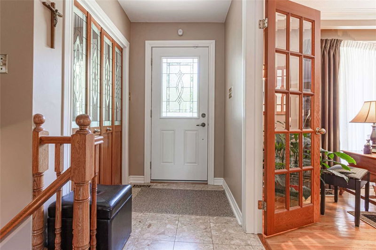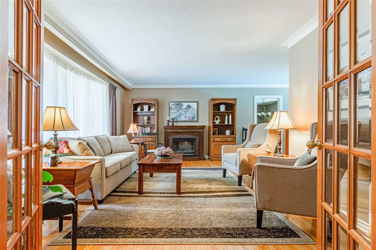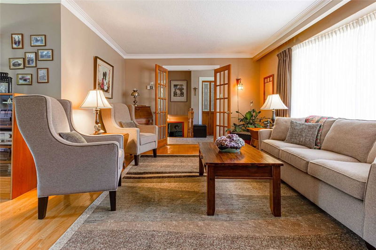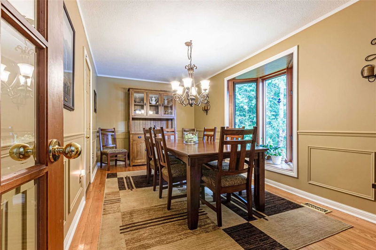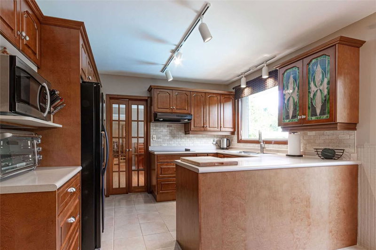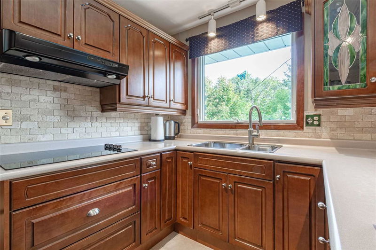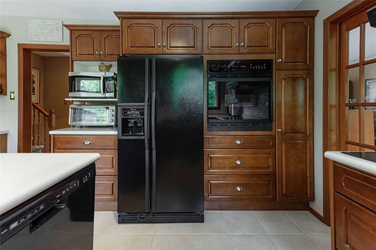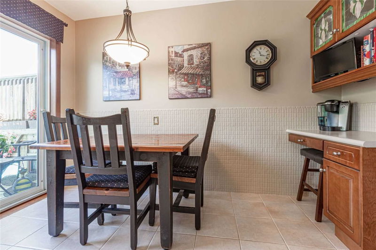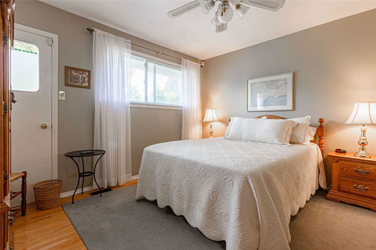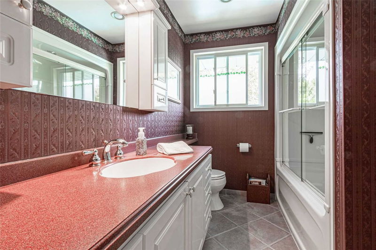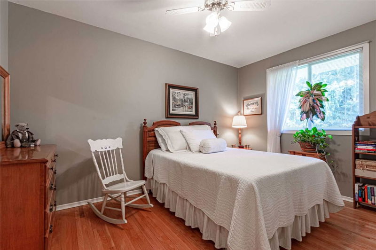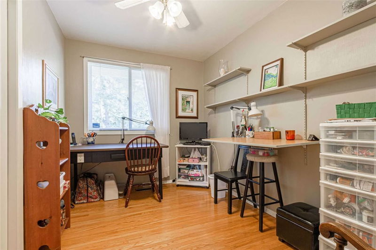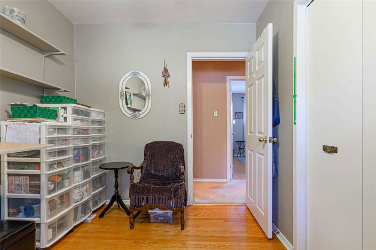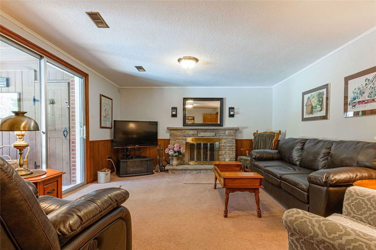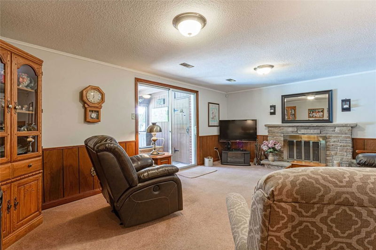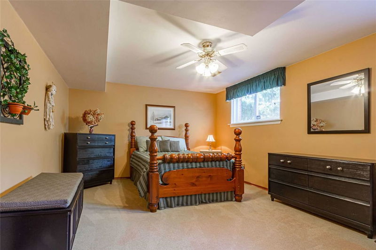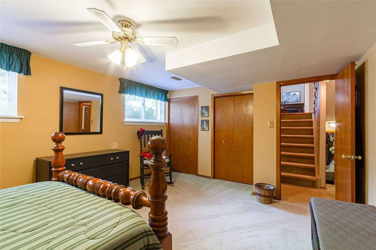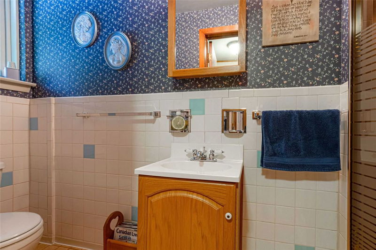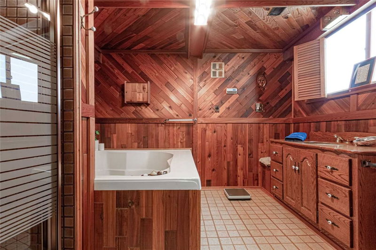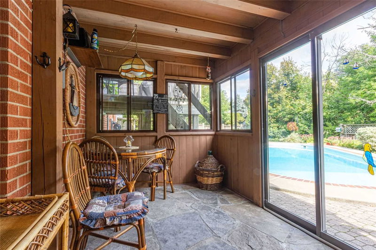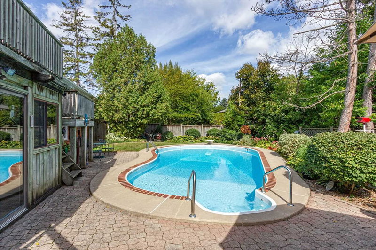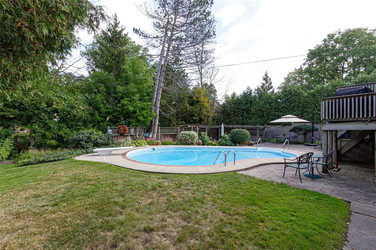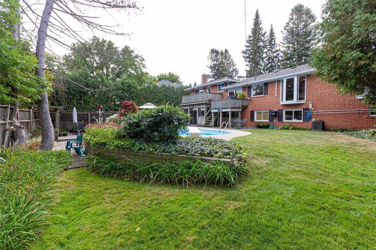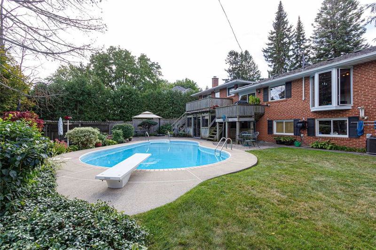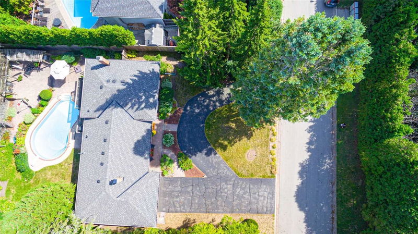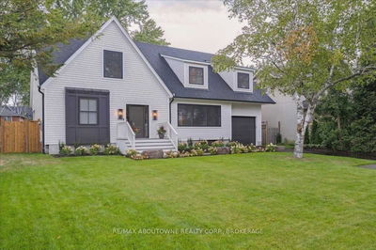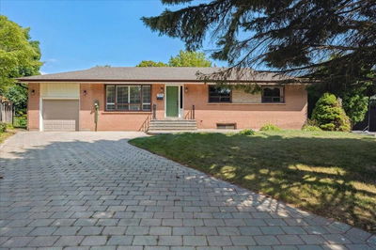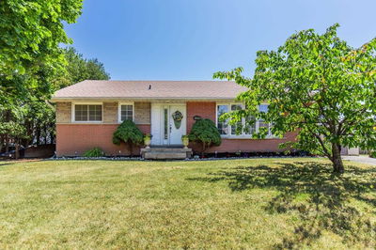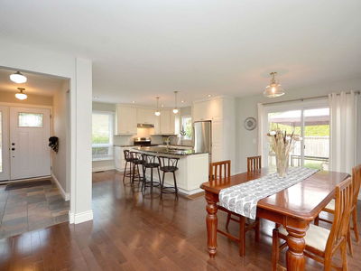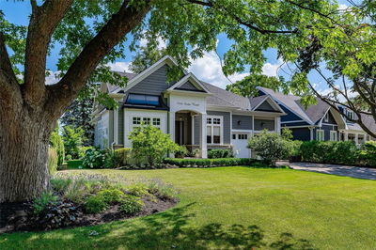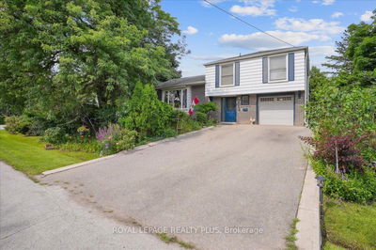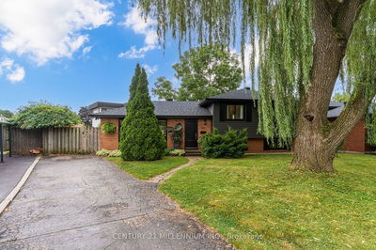Welcome Home To 1605 Venetia Drive. This Stately Side-Split Is Situated On A Mature 90' X 125' Lot On One Of Southwest Oakville's Most Desirable Streets. Just A Short Walk To Lake Ontario And Surrounded By Mature Trees This Well Cared For Home Is Ready For Its Next Family Whether It's To Move In And Enjoy, Renovate Or Build New! 11,280 Square Ft. Lot With Wide 90' Frontage Allows You To Think Outside The Box With Truly Endless Opportunities To Maximize Curb Appeal. Spacious Side Split With Three Bedrooms On 2nd Level And The Primary Bedroom Has Direct Ensuite Access. Main Level Features An Eat In Kitchen Overlooking The Landscaped Backyard And In-Ground Pool, Spacious Living Room, Separate Dining Room And Even An Office. Lower Level Has A Large Family Room With Fireplace With A Walkout To The Back Yard As Well As A Spacious 4th Bedroom. Two Additional Full Bathrooms, Laundry And Lots Of Storage Space Finish Off The Basement Level.
부동산 특징
- 등록 날짜: Wednesday, September 21, 2022
- 가상 투어: View Virtual Tour for 1605 Venetia Drive
- 도시: Oakville
- 이웃/동네: Bronte East
- 전체 주소: 1605 Venetia Drive, Oakville, L6L1K8, Ontario, Canada
- 주방: Main
- 거실: Main
- 리스팅 중개사: Re/Max Aboutowne Realty Corp., Brokerage - Disclaimer: The information contained in this listing has not been verified by Re/Max Aboutowne Realty Corp., Brokerage and should be verified by the buyer.

