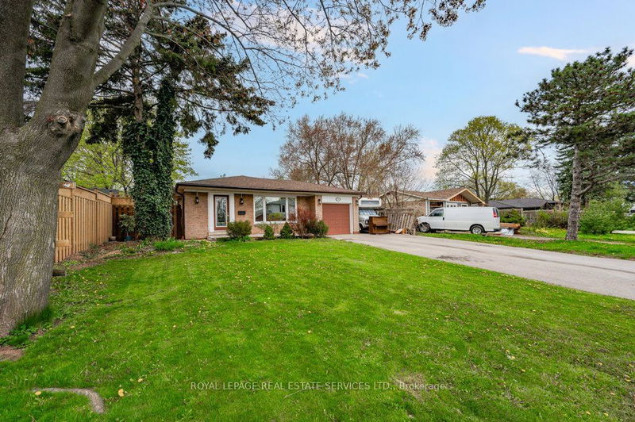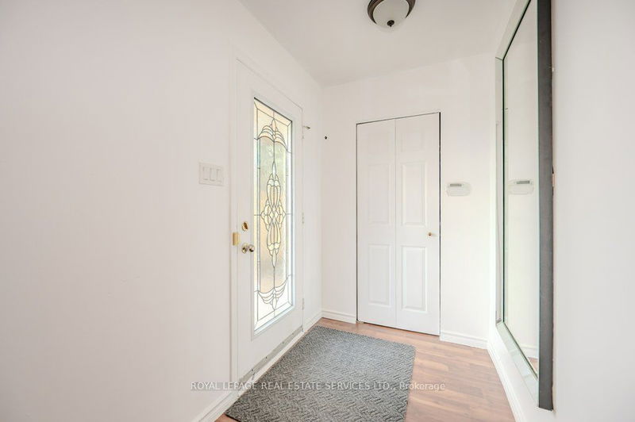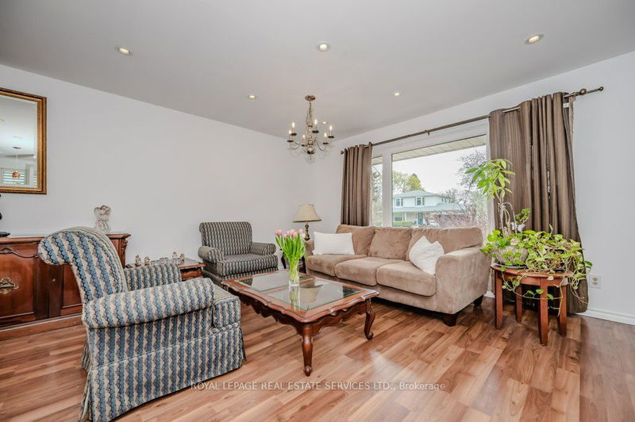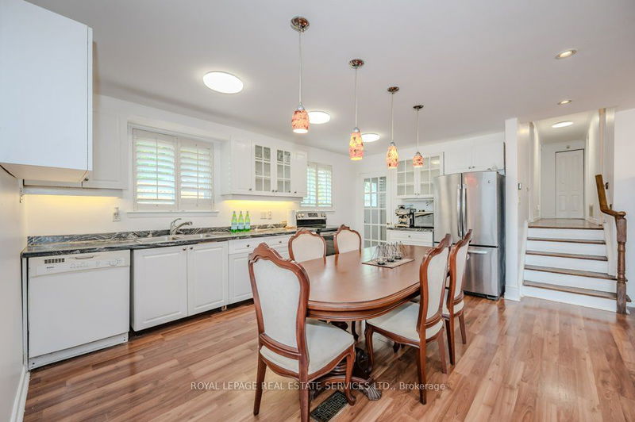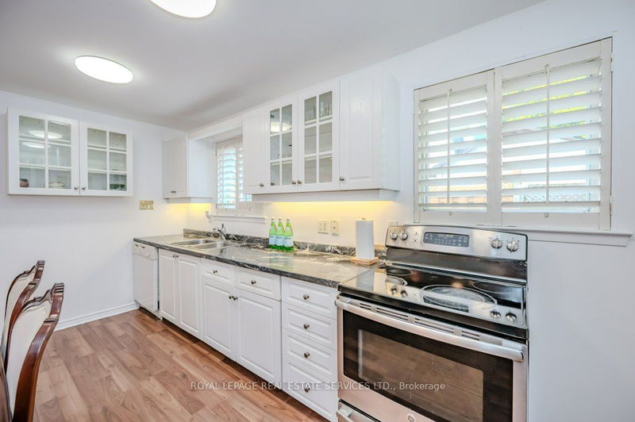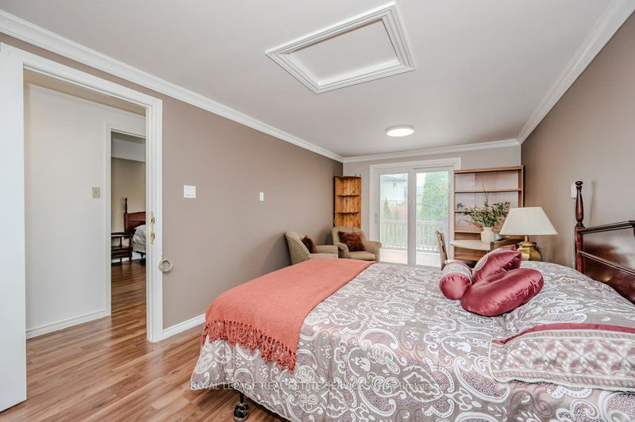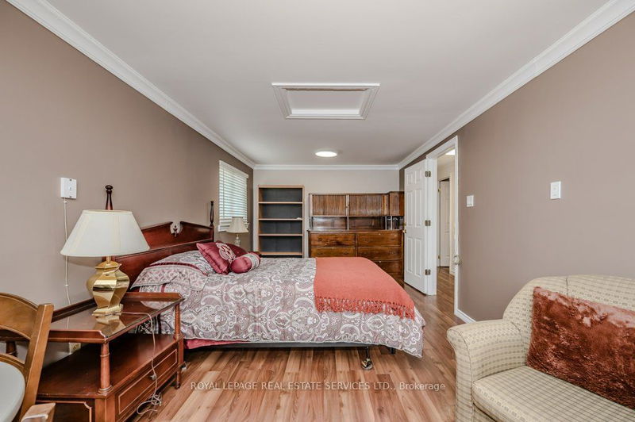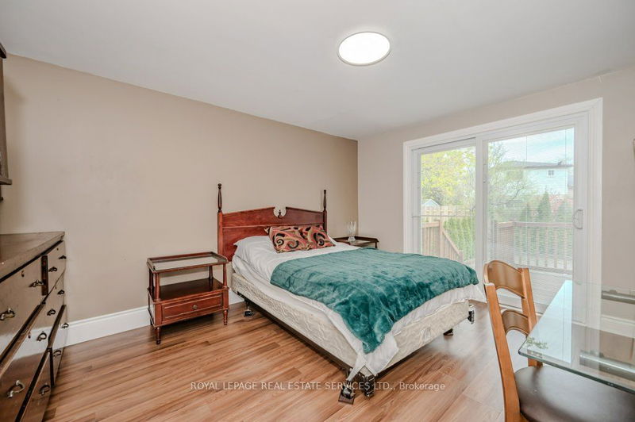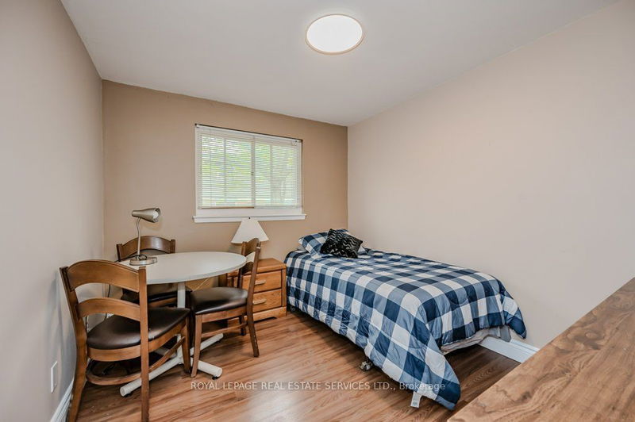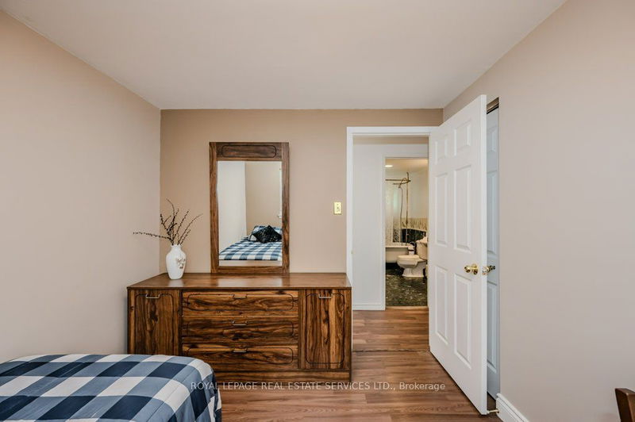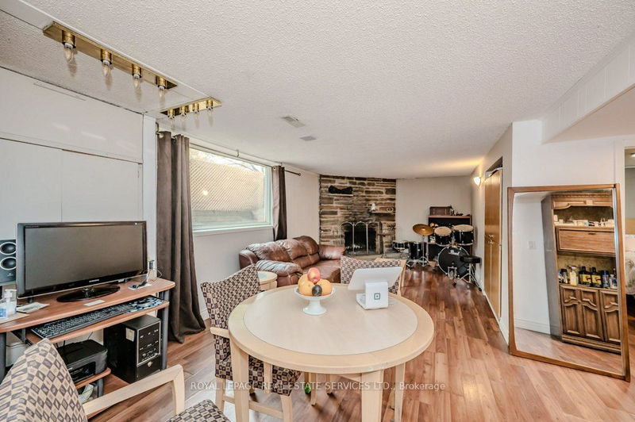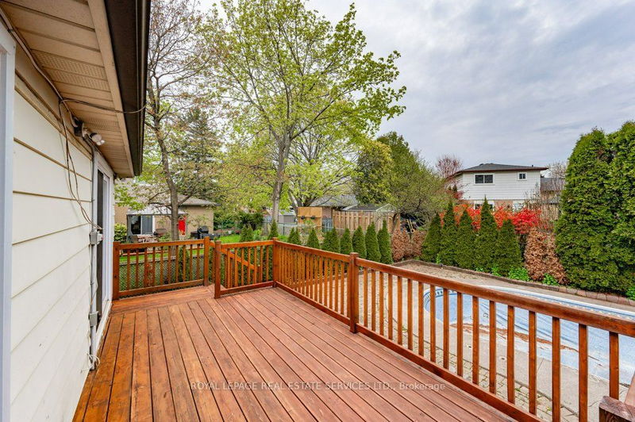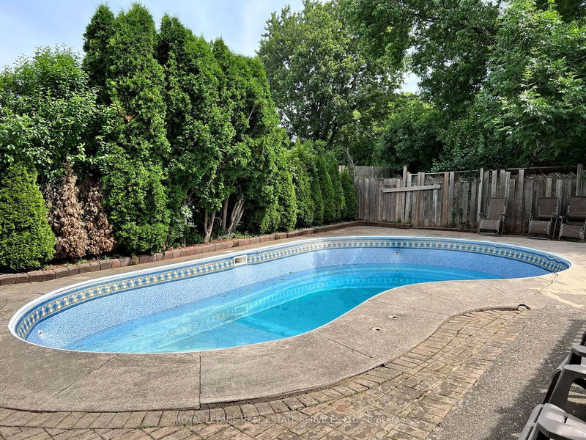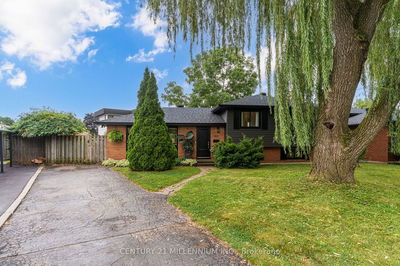Experience the charm of South-West Oakville, a vibrant and welcoming community where convenience and comfort blend seamlessly. Nestled within walking distance of parks, Queen Elizabeth Park Community and Cultural Centre, and several schools including Gladys Speers Public School, Eastview Public School, and St. Dominic Catholic Elementary School, this neighbourhood has it all. You're also close to South Oakville Centre (shopping), Bronte Village, Waterfront Trail, and the lake. Set on a premium 119' deep lot, this 3+1 bedroom backsplit boasts an inviting atmosphere with laminate flooring throughout its three spacious levels. The open concept main level is perfect for entertaining, featuring a sun-filled living room that effortlessly flows into the dining area, which opens to a covered deck that connects to both the house and garage. The updated kitchen with display cabinets rounds out this level. Upstairs, three generously sized bedrooms await, two of which have direct access to the raised deck, perfect for morning coffees. The charming four-piece bathroom exudes character, highlighted by a timeless clawfoot tub. On the lower level, you'll find a versatile space with its own separate entrance, offering a large recreation room anchored by a floor-to-ceiling stone woodburning fireplace, a second kitchen with laundry facilities, a fourth bedroom, and a three-piece bathroom, making it ideal for guests or extended family. The back yard is fully fenced and offers an inground pool surrounded by concrete and interlock, privacy-enhancing hedges, and a raised deck. With Bronte GO Station and major highways just a short drive away, commuting is a breeze.
부동산 특징
- 등록 날짜: Wednesday, September 11, 2024
- 가상 투어: View Virtual Tour for 367 Yale Crescent
- 도시: Oakville
- 이웃/동네: Bronte West
- 중요 교차로: Rebecca Street / Sunset Drive / Yale Crescent
- 전체 주소: 367 Yale Crescent, Oakville, L6L 3L6, Ontario, Canada
- 거실: Laminate, Pot Lights, W/O To Deck
- 주방: Laminate, California Shutters, Double Sink
- 주방: Laminate, Combined W/Laundry
- 리스팅 중개사: Royal Lepage Real Estate Services Ltd. - Disclaimer: The information contained in this listing has not been verified by Royal Lepage Real Estate Services Ltd. and should be verified by the buyer.


