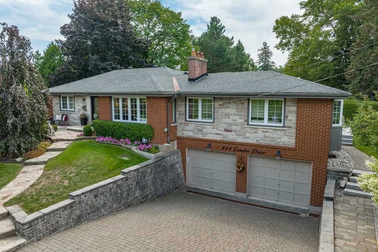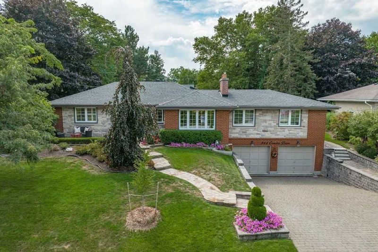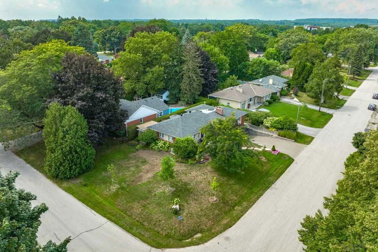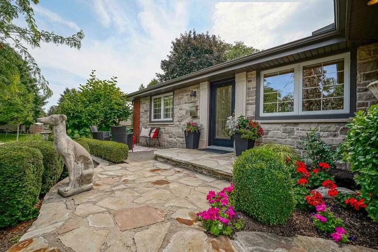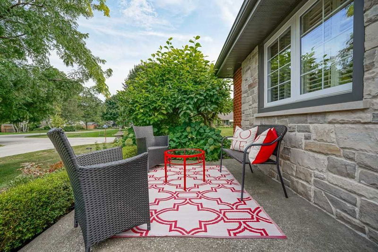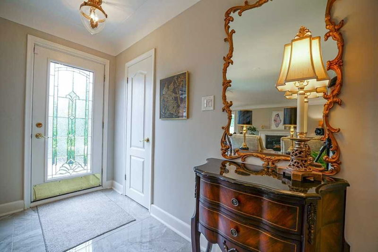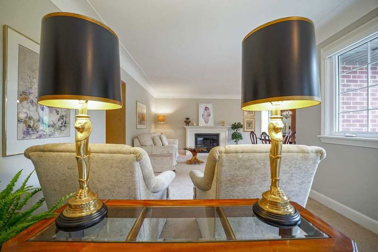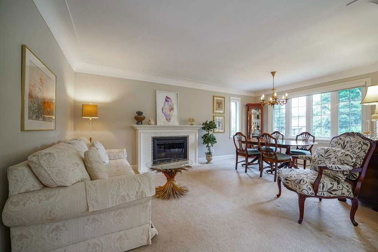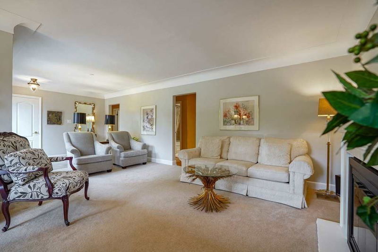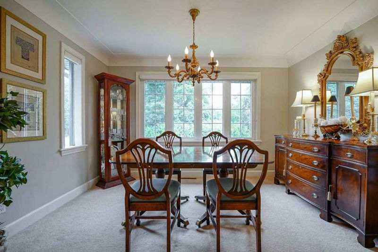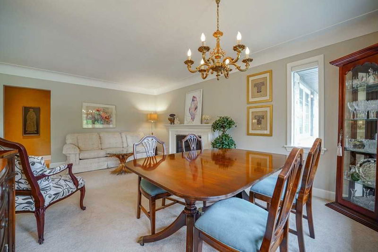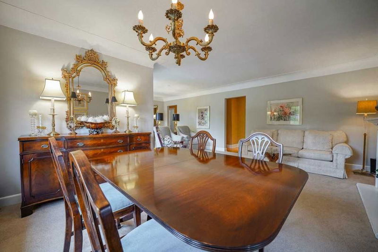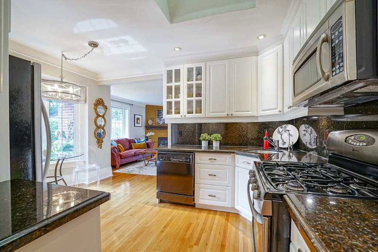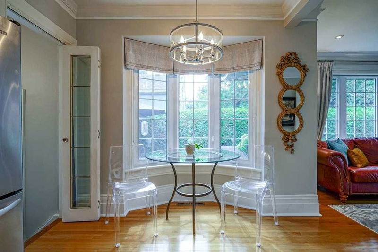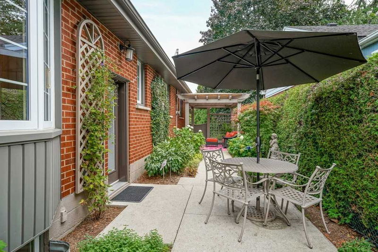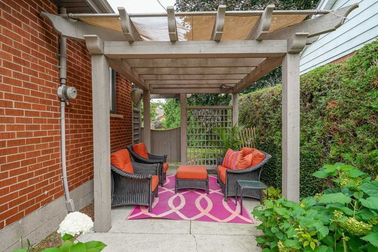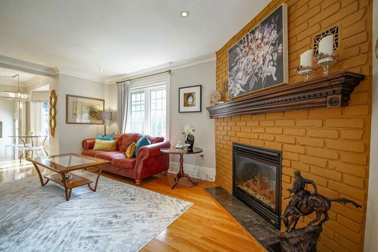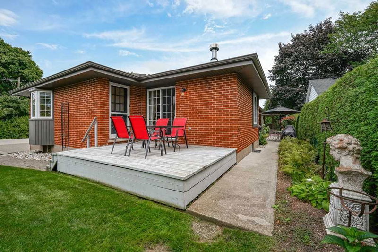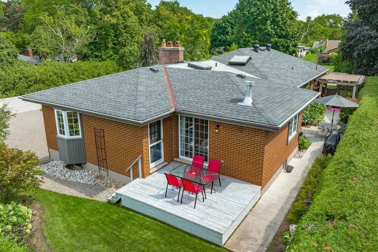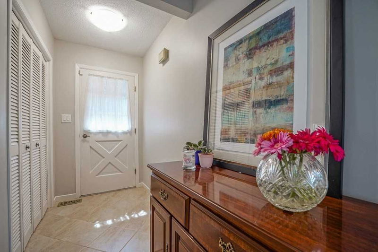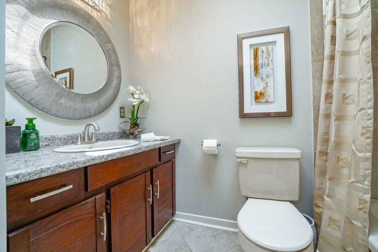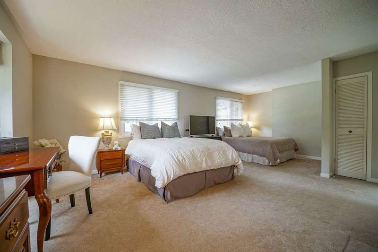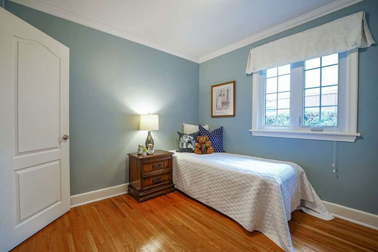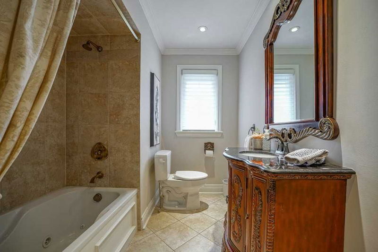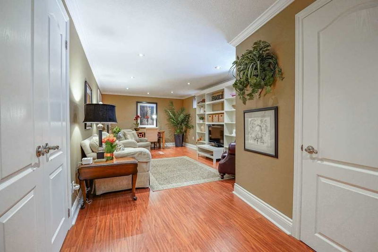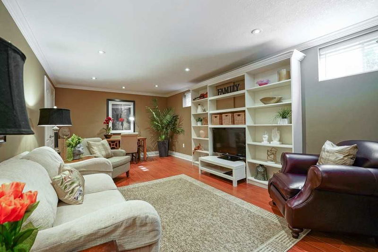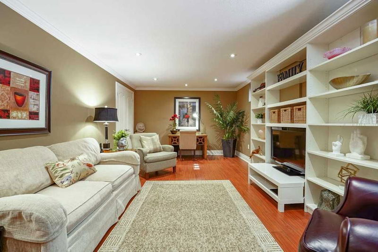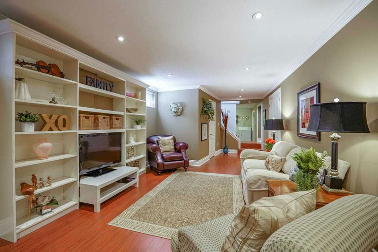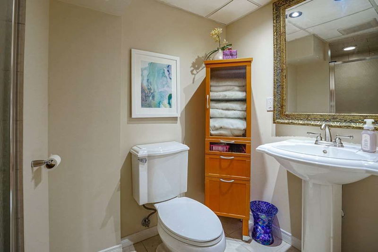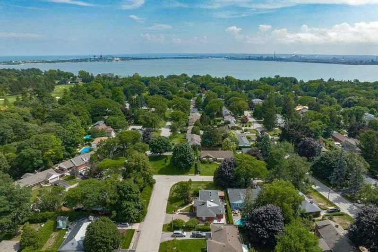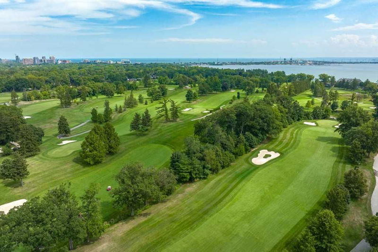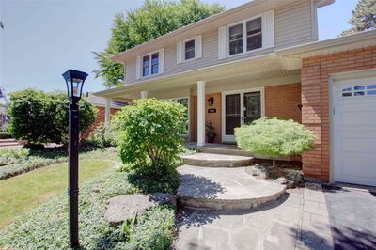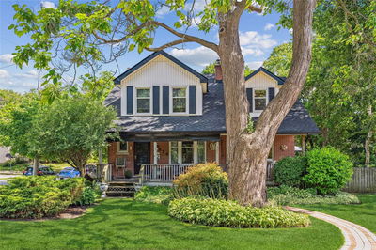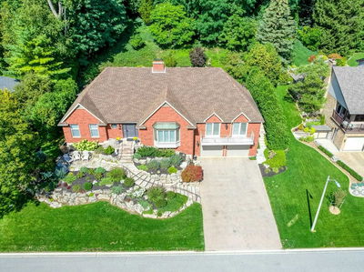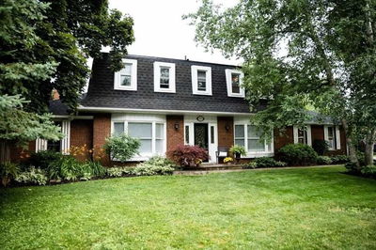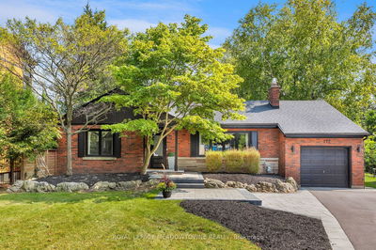One Of Burlington's Most Sought-After Communities, You'll Discover This Gorgeous 4 Bed, 3 Bath Bungalow You've Been Searching For. Wending Your Way To The Entrance, Step Into The Welcoming Foyer With Crown Mouldings, Elegant Formal Living Room With Gas Fireplace, & Dining Room. The Eat-In Kitchen Features White Cabinetry, Stainless Steel Appliances, Granite Counters & Large Skylight. Step Out The Back Door To The Wrap Around Patio With Pergola & Lounge Seating. The Warm And Inviting Family Room Features Gas Fireplace & Sliding Patio Doors That Lead To A Private Deck. Adjacent The Family Room You'll Find A Large Primary Retreat Or In-Law Suite With 4Pc Bath & Separate Entrance. At The Other End Of The Home, Completing This Level, You'll Find 3 Generously-Sized Bedrms & 4Pc Bath. The Lower Lvl Offers A Large Rec Rm With Built-In Shelving Unit, 3Pc Bath, Laundry Rm & Huge Storage Area. There's Also A Large Mudrm That Leads To Your 2.5 Car Garage & Driveway Parking To Accomodate 4 Cars.
부동산 특징
- 등록 날짜: Thursday, September 29, 2022
- 가상 투어: View Virtual Tour for 844 Condor Drive
- 도시: Burlington
- 이웃/동네: LaSalle
- 중요 교차로: Townsend & Condor
- 전체 주소: 844 Condor Drive, Burlington, L7T3A7, Ontario, Canada
- 거실: Main
- 주방: Main
- 가족실: Main
- 리스팅 중개사: Keller Williams Edge Realty, Brokerage - Disclaimer: The information contained in this listing has not been verified by Keller Williams Edge Realty, Brokerage and should be verified by the buyer.


