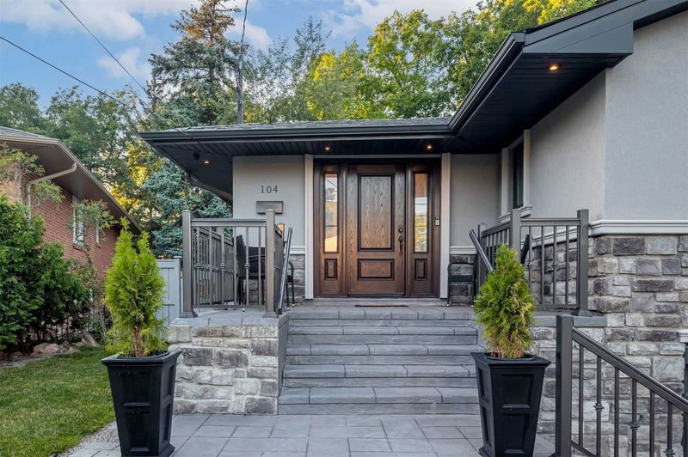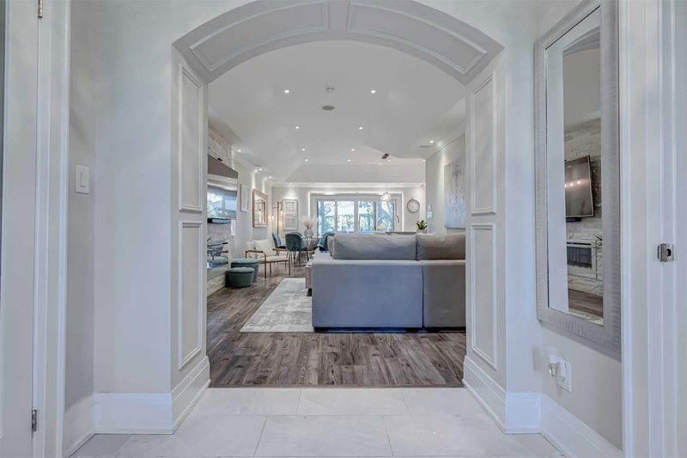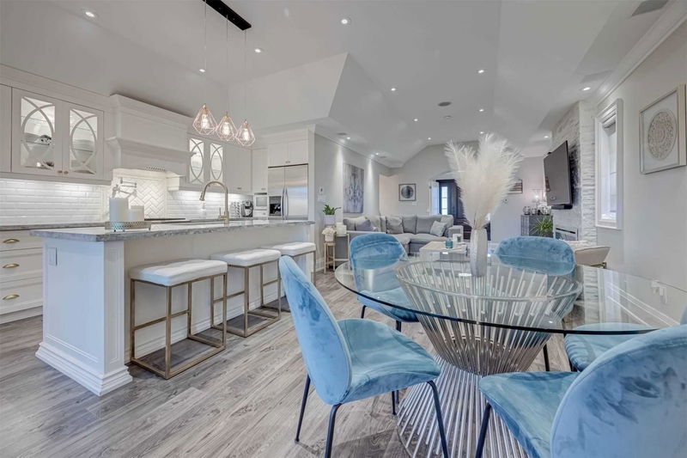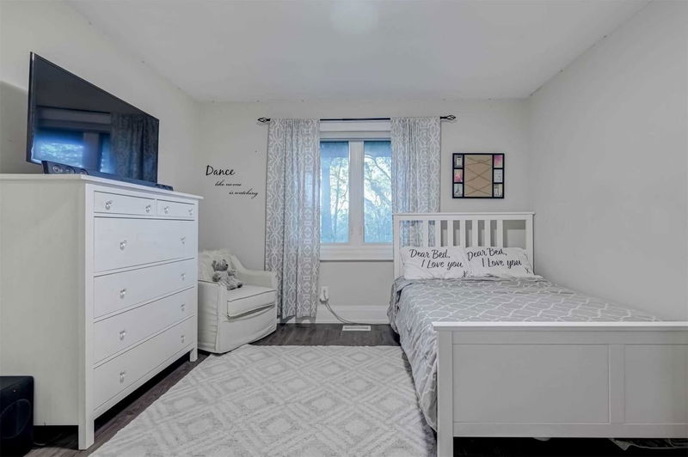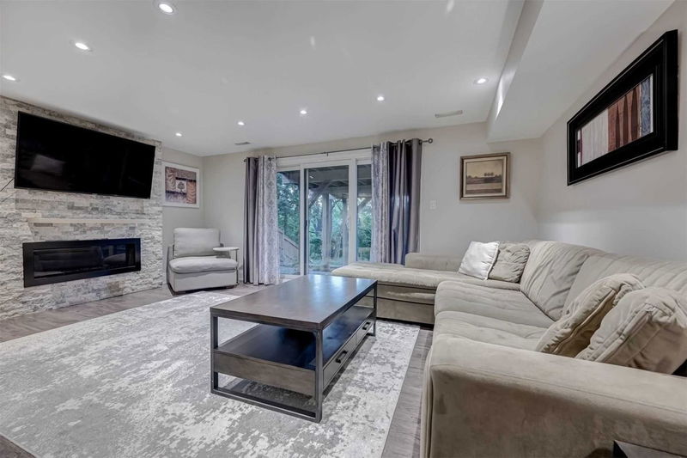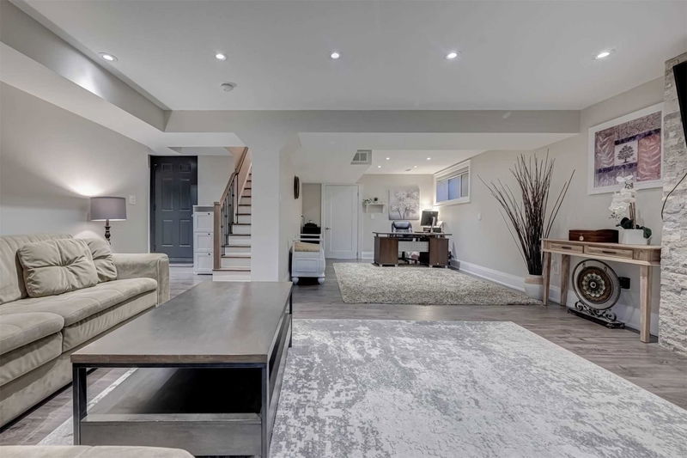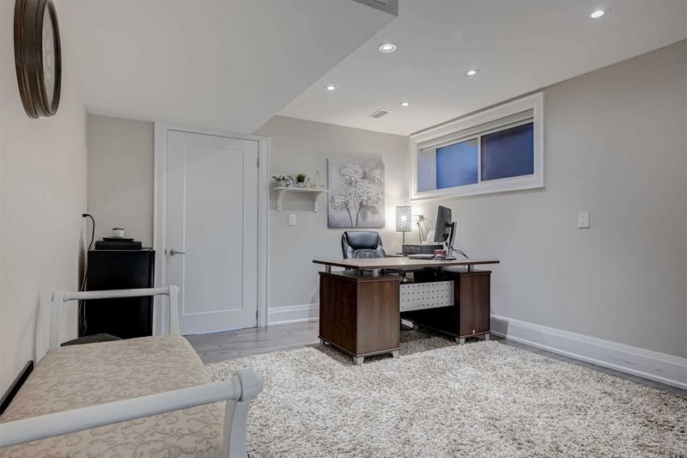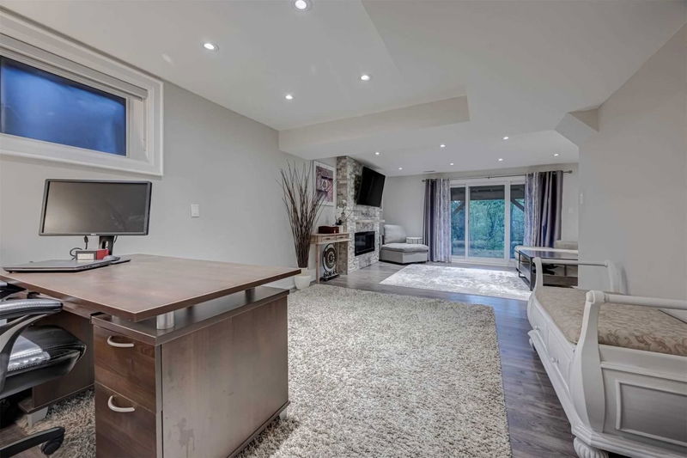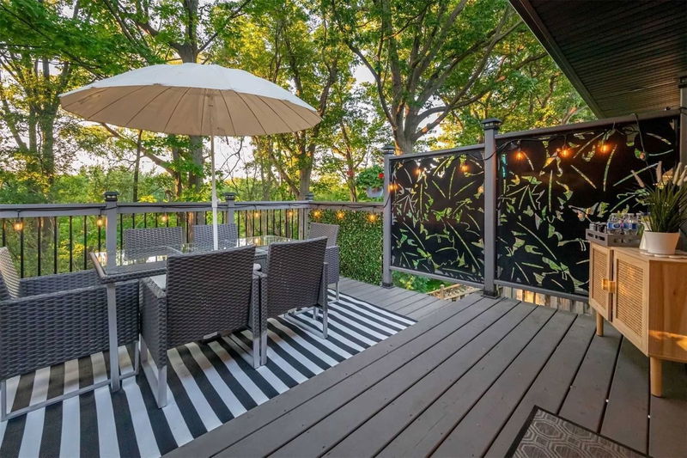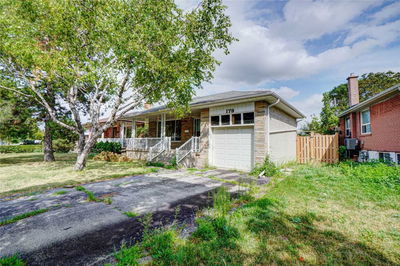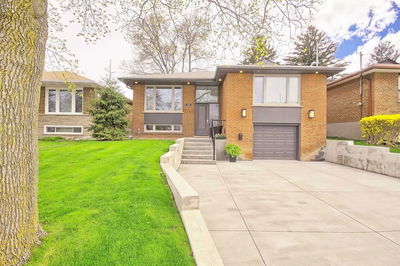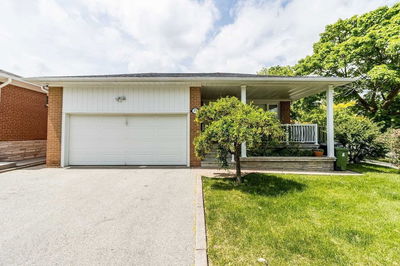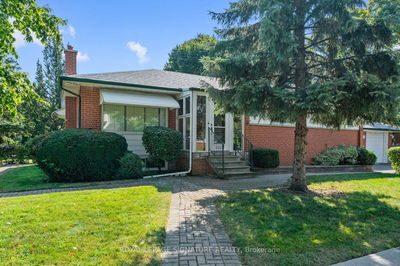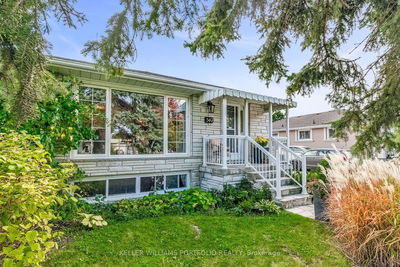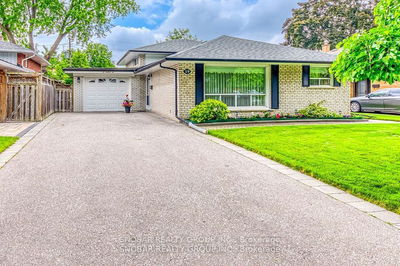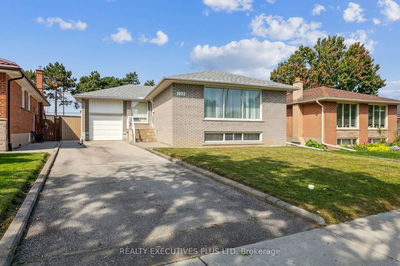Stop The Presses!! Unbelievably Spectacular Renovated Home With 10Ft Ceilings On A Ravine Lot. The View From The Foyer As You Enter This Open Concept Home Is Breathtaking. The Extended Deck From Walk Out From Kitchen Is Country Living In The City. Amazing Split Layout For Bedrooms. Finished Basement With Separate Walkout, Bedroom And Rough-In Kitchen With A Double Car Garage. Put This On Your *Must See* List Of Summer Of 2022. Show And Sell!! 10+++
부동산 특징
- 등록 날짜: Friday, October 07, 2022
- 가상 투어: View Virtual Tour for 104 Saskatoon Drive
- 도시: Toronto
- 이웃/동네: Kingsview Village-The Westway
- 중요 교차로: The West Way And Royal York
- 거실: Laminate, Fireplace, Window
- 주방: Laminate, Pot Lights, O/Looks Backyard
- 가족실: Fireplace, W/O To Yard, Window
- 주방: Laminate, Open Concept, Window
- 리스팅 중개사: Snobar Realty Group Inc., Brokerage - Disclaimer: The information contained in this listing has not been verified by Snobar Realty Group Inc., Brokerage and should be verified by the buyer.



