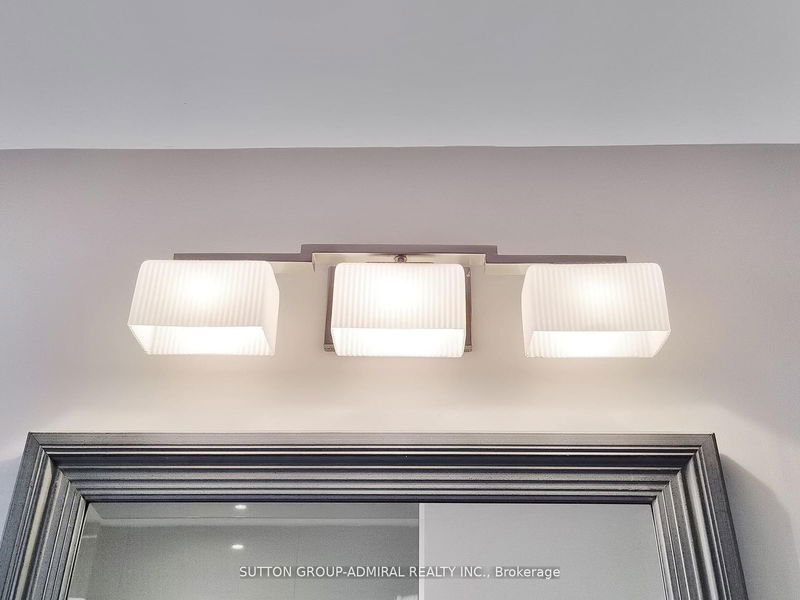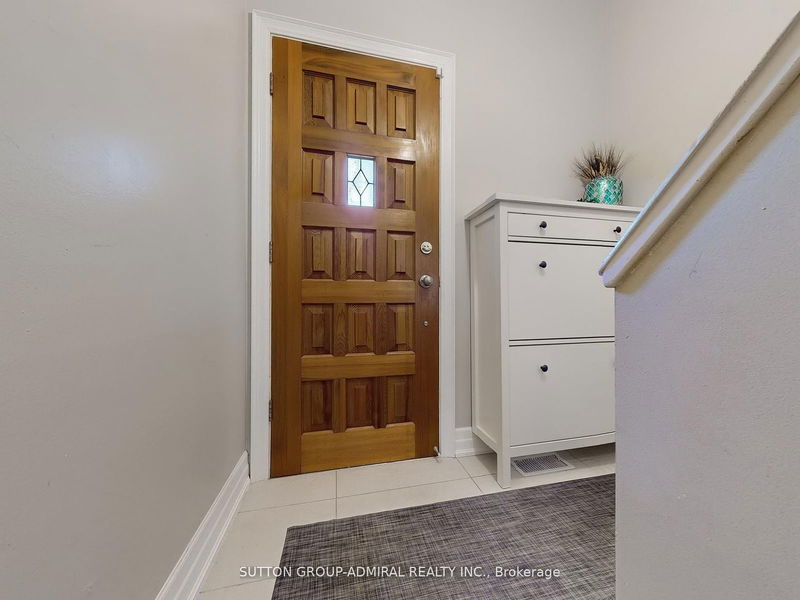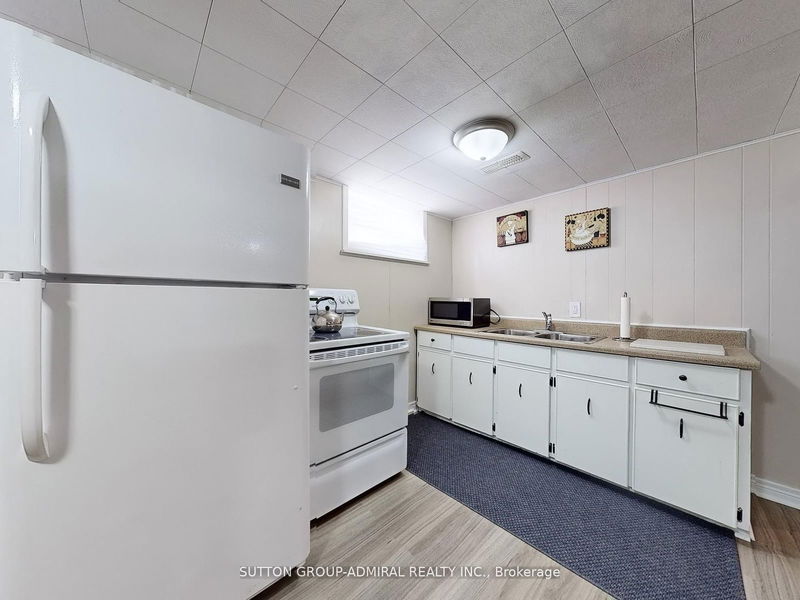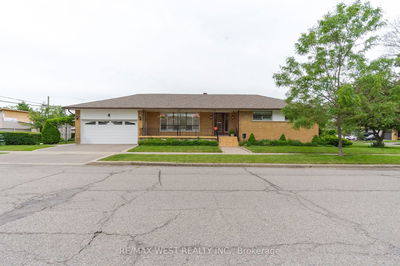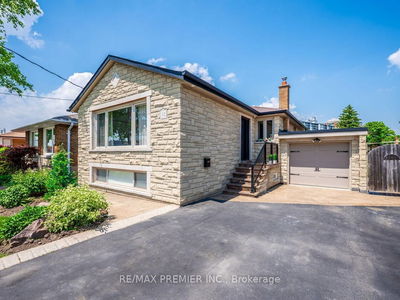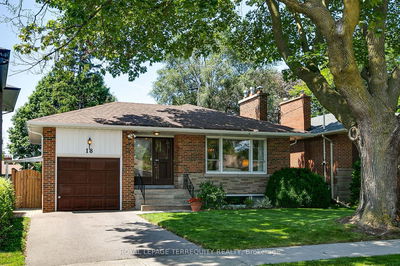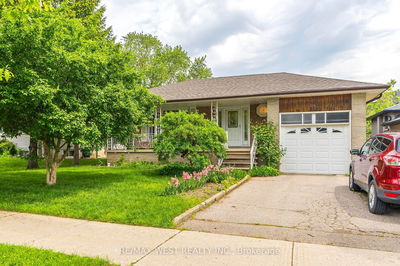Location! In the heart of Martin Grove Gardens discover the beauty of this move-in ready 3+1 bedroom bungalow this beautiful custom renovated, bungalow offers quality workmanship, Including gorgeous hardwood floors on main, custom, bright kitchen with quartz counters, breakfast bar, custom, backsplash, With ceramic floors. Custom renovated bright bathroom on main pot lights crown moulding just a few to mention, please review upgrade list attached. A separate entrance just perfect for an In-law suite with a full kitchen, bathroom and bedroom. No need to worry about the most expensive Items of a home a new roof put in 2016, new main floor windows in 2016 new furnace and air conditioning in 2016, new humidifier for furnace 2021. New concrete porch with side walkway and concrete pad for shed 2022. Widened driveway 2019, Garage door and front door 2021. Vinyl Shed 2018, Gas line for gas bbq Deck and gazebo 2020. This home shows Pride of Ownership through out 10+++. Bring your pickiest clients
부동산 특징
- 등록 날짜: Thursday, September 12, 2024
- 가상 투어: View Virtual Tour for 18 Ludstone Drive
- 도시: Toronto
- 이웃/동네: Willowridge-Martingrove-Richview
- 중요 교차로: The Westway/Kipling
- 전체 주소: 18 Ludstone Drive, Toronto, M9R 2H9, Ontario, Canada
- 거실: Hardwood Floor, Pot Lights, Open Concept
- 주방: Ceramic Floor, Renovated, Quartz Counter
- 주방: Vinyl Floor, Window, Open Concept
- 리스팅 중개사: Sutton Group-Admiral Realty Inc. - Disclaimer: The information contained in this listing has not been verified by Sutton Group-Admiral Realty Inc. and should be verified by the buyer.

























