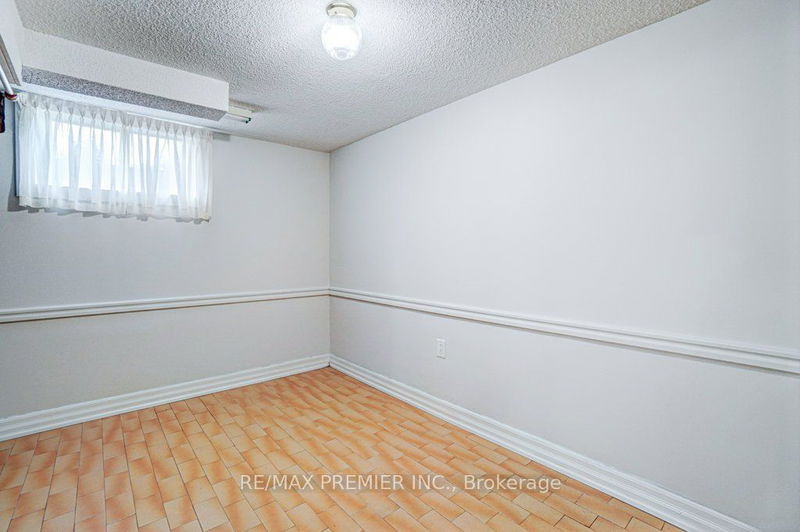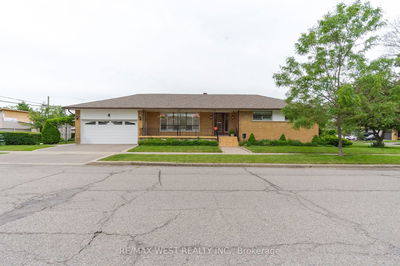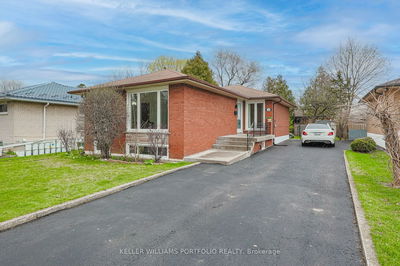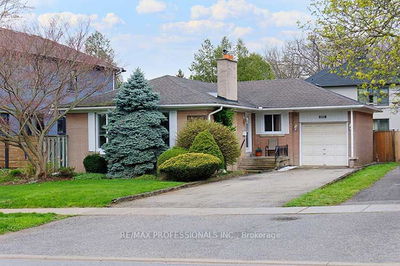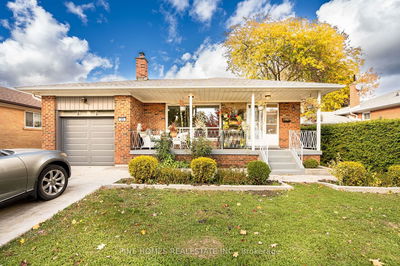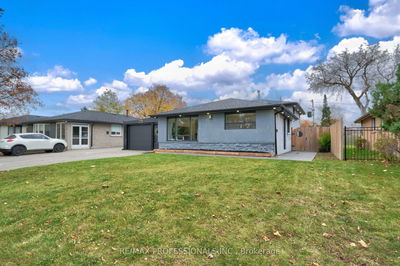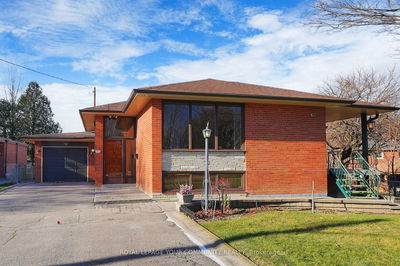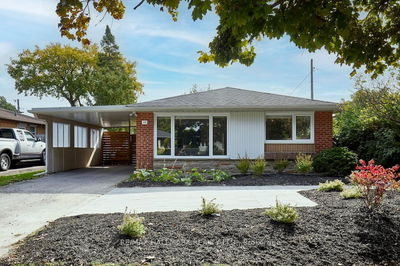Discover the charm of this bright, spacious and immaculate brick bungalow on a quiet, low-traffic street in Etobicoke, nestled on a generous 50 ft lot. This lovingly maintained home, owned by the same family for 57 years, features large windows that flood the space with natural light, 2 cozy fireplaces and an eat-in kitchen. The finished basement, with a separate side entrance and above-grade windows, provides extra living space and offers potential for an in-law suite. Custom built-in closets in the 2nd bedroom and a huge wall-to-wall storage/display unit in the basement. Inviting curb appeal with well-manicured landscaping, interlock walkways, trees, shrubs, and perennials like hostas, roses & lilies. Enjoy endless possibilities for your dream backyard oasis on the expansive, flat lot. No worries with a low maintenance lifetime metal roof. Attached garage offers convenient rear door access to the backyard and a private driveway. Located in the desirable Islington & Westway neighbourhood, this family-friendly area is close to schools, parks, recreation, shopping, transit and major highways. Don't miss out on this lovely home. See floor plan!
부동산 특징
- 등록 날짜: Thursday, June 20, 2024
- 가상 투어: View Virtual Tour for 8 Rowse Crescent
- 도시: Toronto
- 이웃/동네: Kingsview Village-The Westway
- 전체 주소: 8 Rowse Crescent, Toronto, M9P 3L5, Ontario, Canada
- 거실: Hardwood Floor, Picture Window, Fireplace
- 주방: Ceramic Floor, Window
- 리스팅 중개사: Re/Max Premier Inc. - Disclaimer: The information contained in this listing has not been verified by Re/Max Premier Inc. and should be verified by the buyer.































