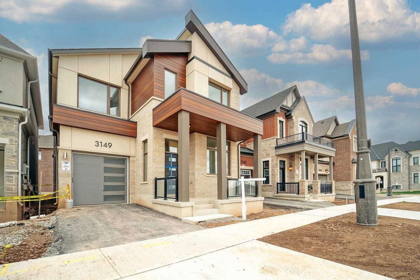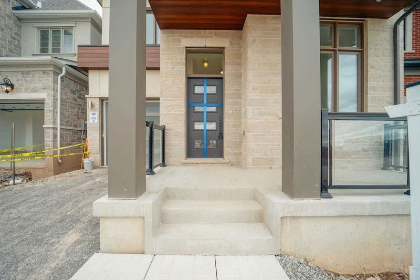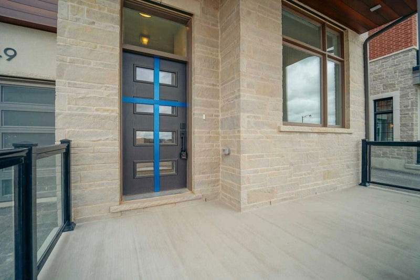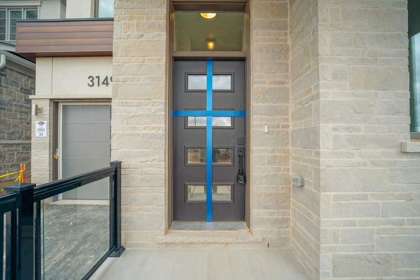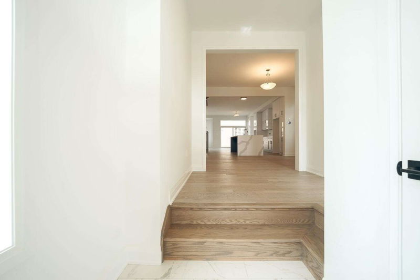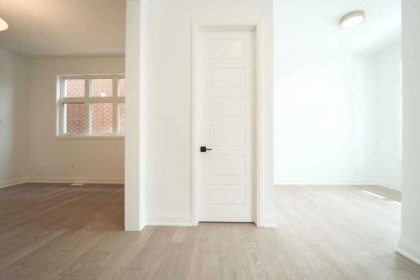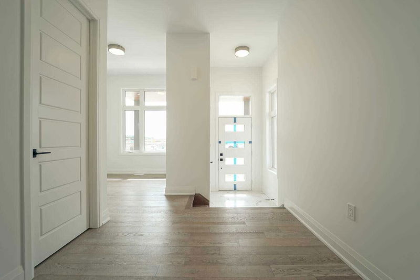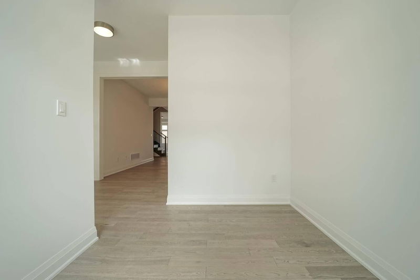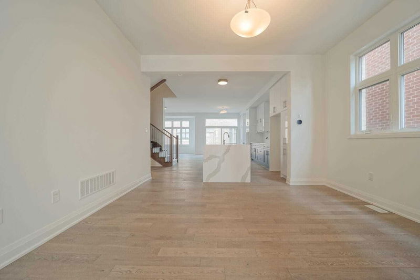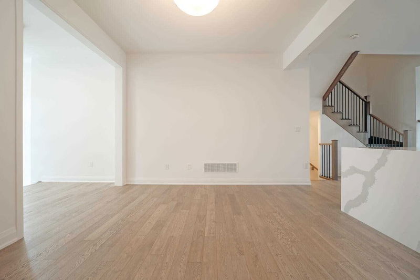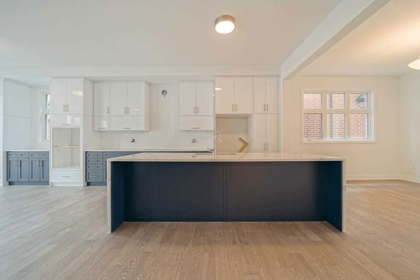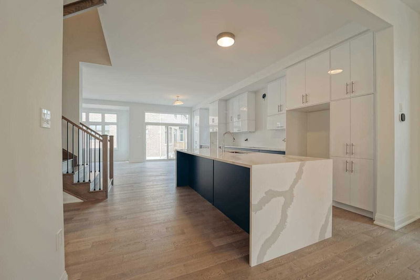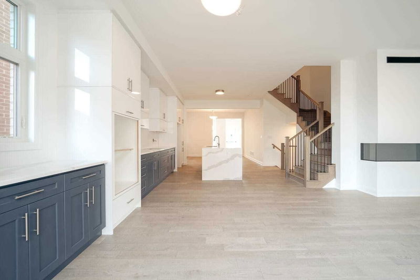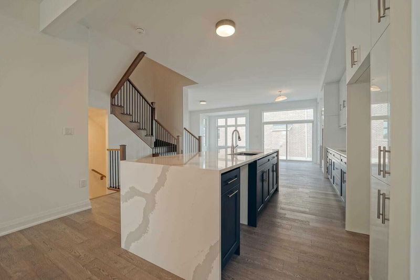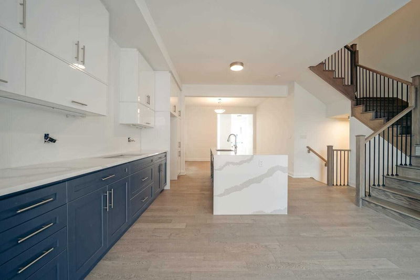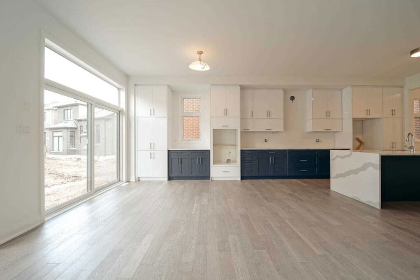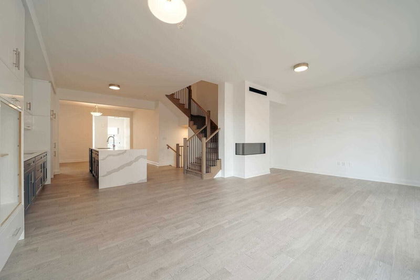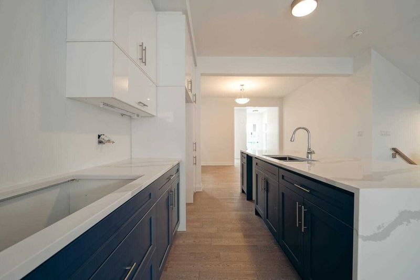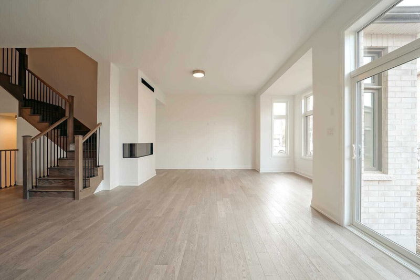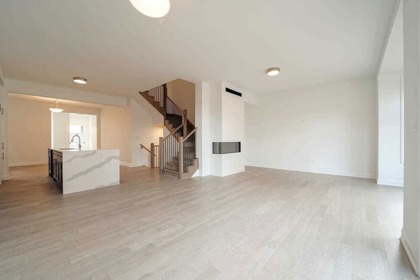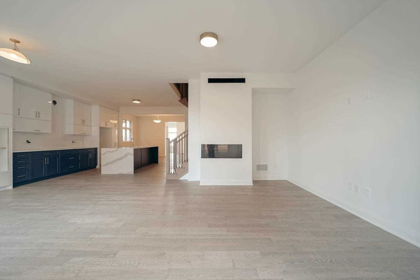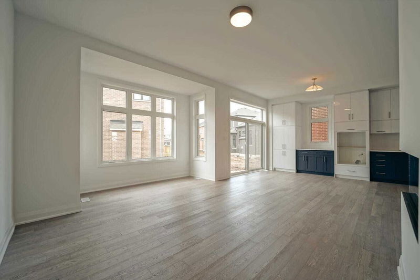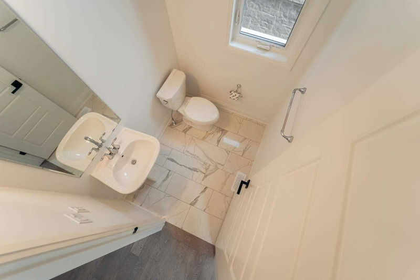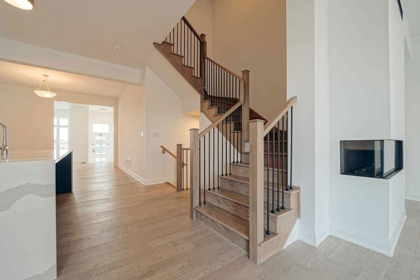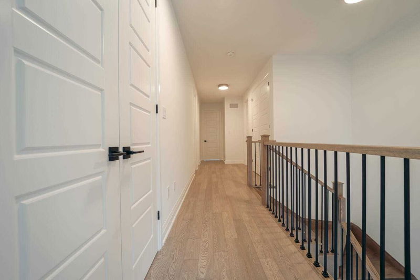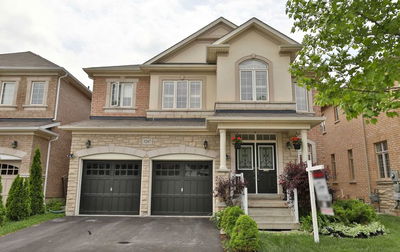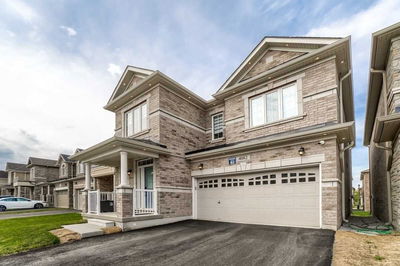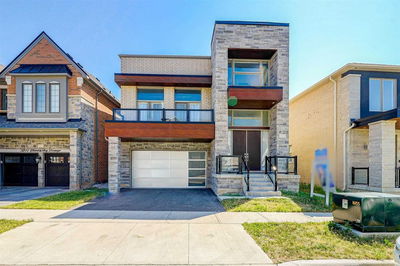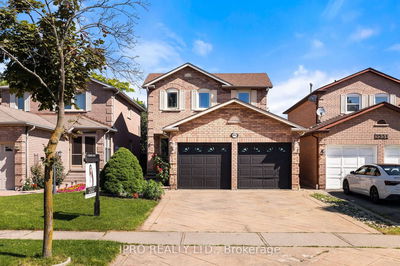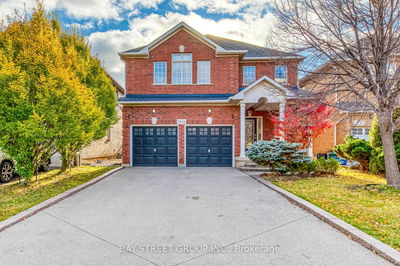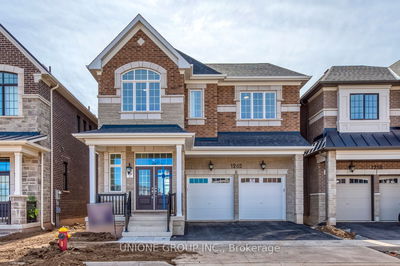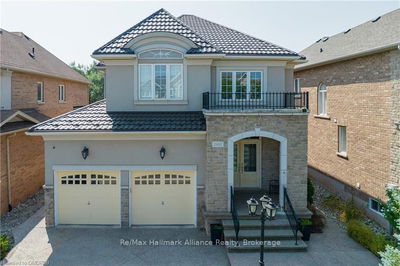Newly Built Modern Home In Joshua Meadows In North Oakville. Open Floor Plan W/Chefs Eat In Kitchen. Great Room, Dining Space And Main Living All Connected With Separate Office Space. This Sun Filled Gorgeous Custom Built-In Home Features Approx. 2751 Sqft Of Living Space With 10 Ft Ceiling On Main Floor And 9 Ft On Second Floor, 8 Ft Doors Thru-Out, Oak Stairs. 4 Br/3Wr On 2nd Floor With 2 Primary Rms Including Ensuite Lrg W/I Closets. 9 Ft Ceiling In The Basement With Separate Entrance From Garage. Growing Neighbourhood W/Parks & Greenspace. Shopping & Easy Hwy Access
부동산 특징
- 등록 날짜: Thursday, November 03, 2022
- 가상 투어: View Virtual Tour for 3149 William Cutmore Boulevard
- 도시: Oakville
- Major Intersection: Dundas/Ninth Line
- 전체 주소: 3149 William Cutmore Boulevard, Oakville, L6H7G1, Ontario, Canada
- 리스팅 중개사: Royal Lepage Flower City Realty, Brokerage - Disclaimer: The information contained in this listing has not been verified by Royal Lepage Flower City Realty, Brokerage and should be verified by the buyer.


