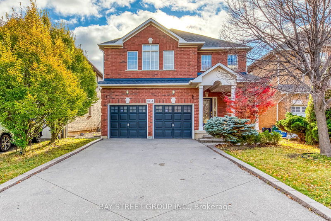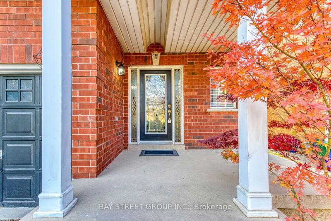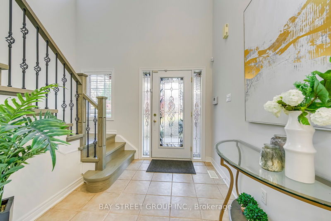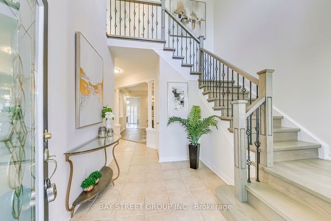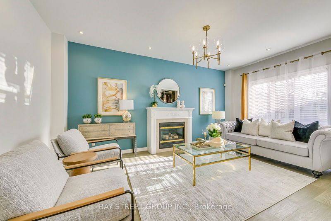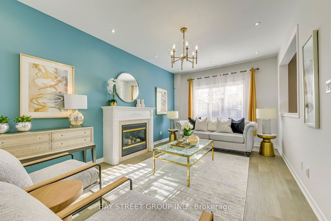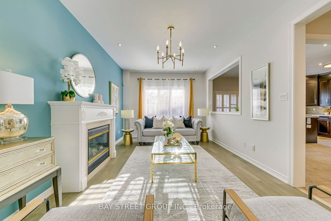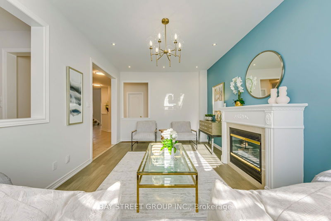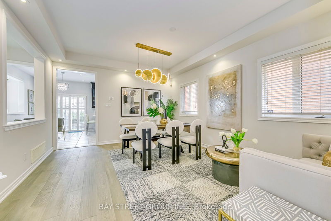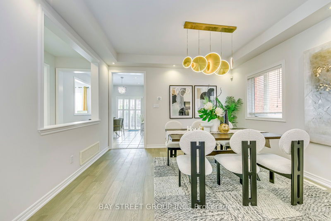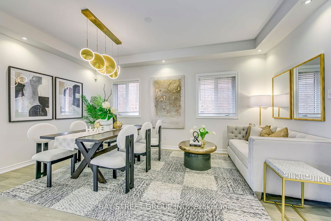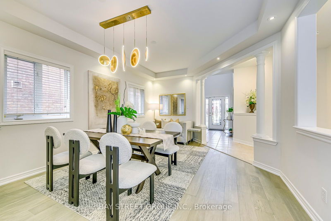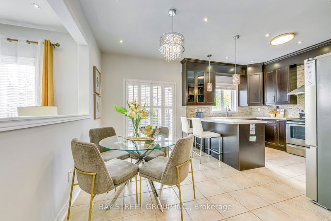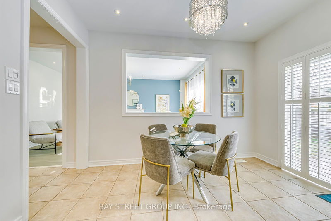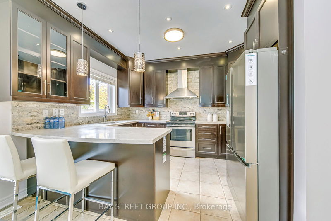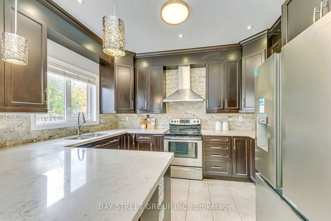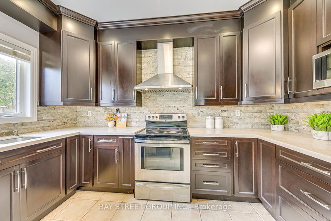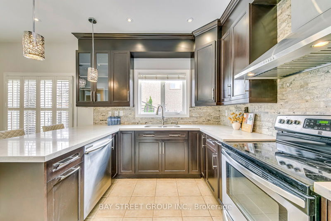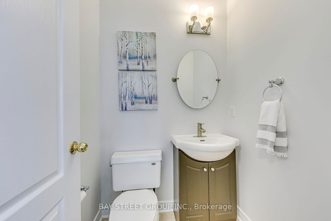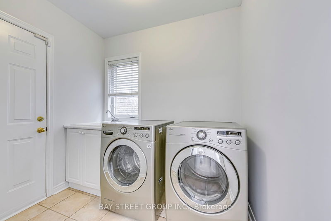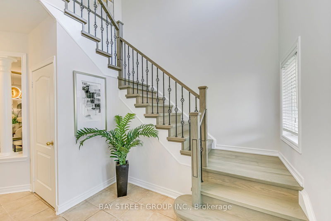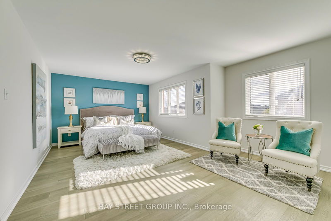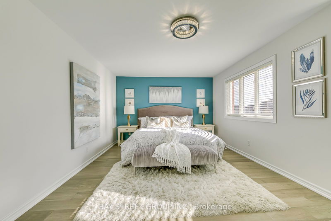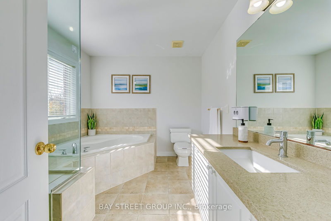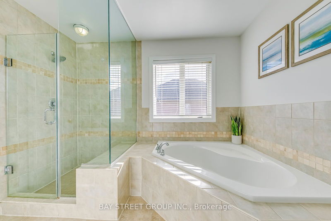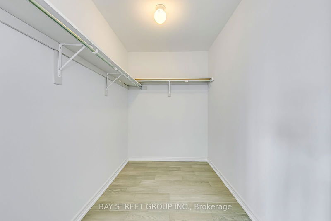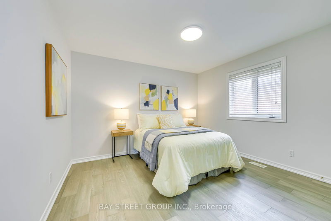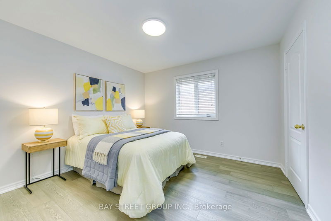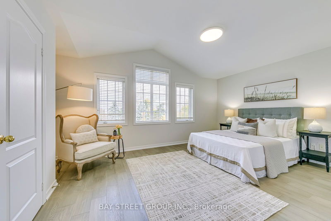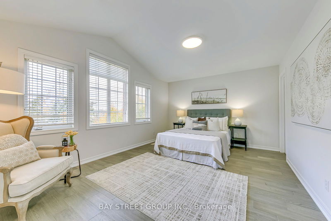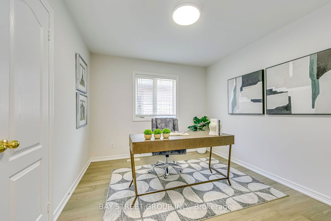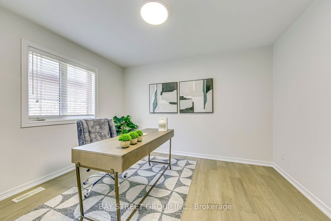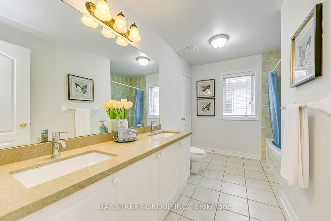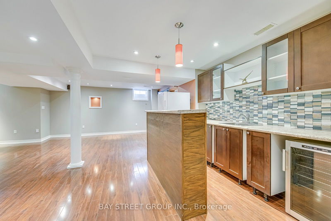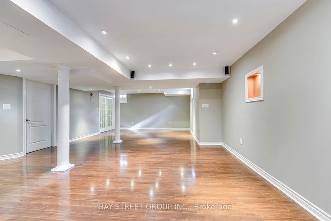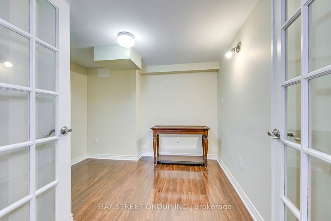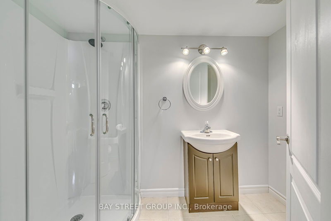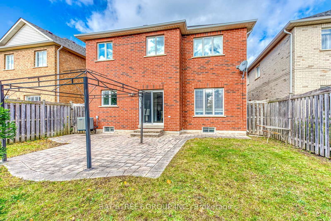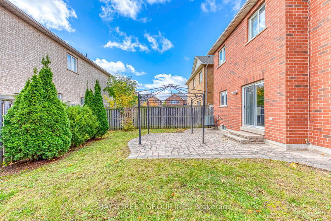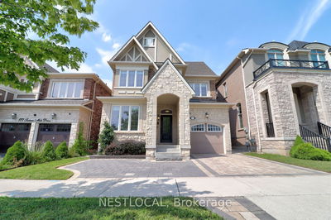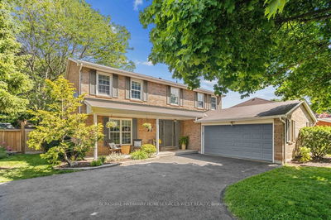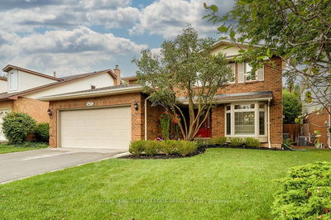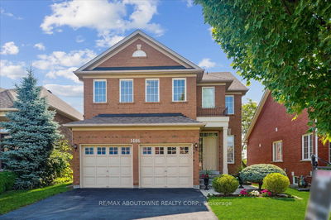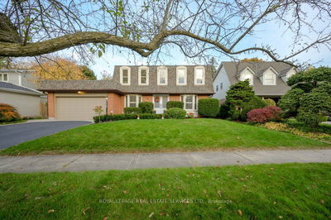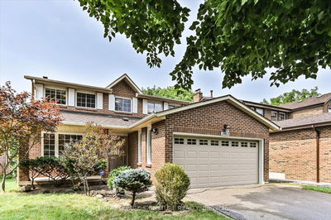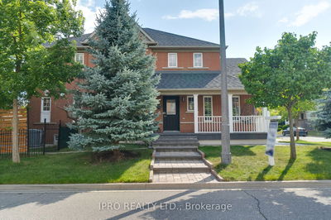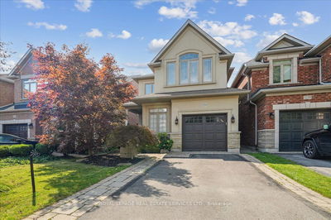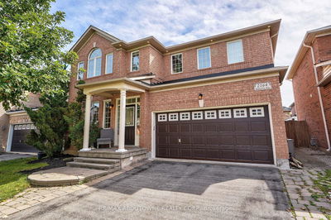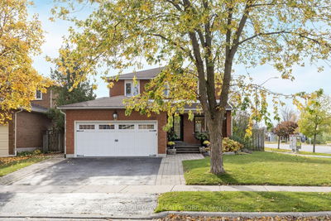Welcome to this exquisite property in the highly sought-after Joshua Creek area! This newly renovated 4-bedroom, 4-bathroom detached house with a 2-car garage is a perfect choice for your family. 1) Step into the heart of the home - a stunning modern kitchen featuring sleek quartz countertops, elegant stone backsplash, and stainless steel appliances. The kitchen seamlessly combines with a cozy breakfast area, perfect for casual dining. Enjoy direct access to the backyard, ideal for outdoor entertaining. 2 ) The sunny and bright family room equipped with gas fireplace, offers a welcoming space for relaxation and gatherings. 3) Experience the perfect blend of elegance and comfort in this spacious combined living and formal dining room, ideal for entertaining guests or enjoying cozy family gatherings. 4) Retreat to the spacious master bedroom, complete with a luxurious 4-piece ensuite and a generous walk-in closet. 5)The second bedroom impresses with its large size, raised ceiling, and convenient semi-ensuite. 6) Location is key, and this property delivers! Enjoy the convenience of walking to top-ranked schools, including Iroquois Ridge High School and Joshua Creek Public School. The community center and library are also just a short stroll away. For your shopping needs, major superstores, chain shops, and Costco are minutes from your doorstep. Easy highway access ensures a smooth commute. This home truly checks every box for comfortable family living. Don't miss this opportunity to make this exceptional property your own. Schedule your viewing today!
부동산 특징
- 등록 날짜: Monday, November 04, 2024
- 가상 투어: View Virtual Tour for 1034 Agram Drive
- 도시: Oakville
- 이웃/동네: Iroquois Ridge North
- 중요 교차로: Dundas And 8th Line
- 전체 주소: 1034 Agram Drive, Oakville, L6H 7L6, Ontario, Canada
- 거실: Hardwood Floor, Open Concept, Picture Window
- 주방: Stone Counter, Stainless Steel Appl, W/O To Patio
- 가족실: Hardwood Floor, Gas Fireplace, Large Window
- 리스팅 중개사: Bay Street Group Inc. - Disclaimer: The information contained in this listing has not been verified by Bay Street Group Inc. and should be verified by the buyer.

