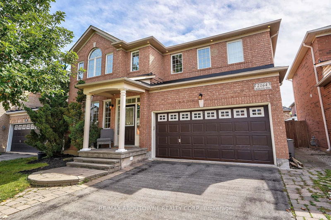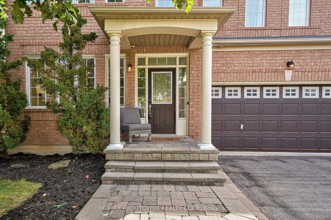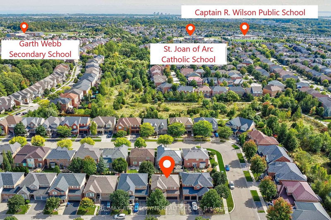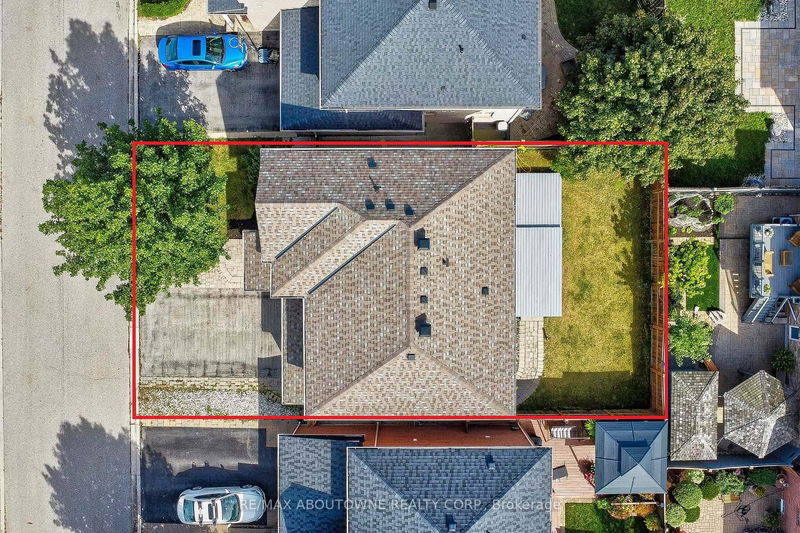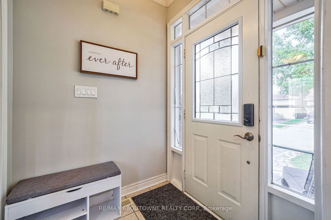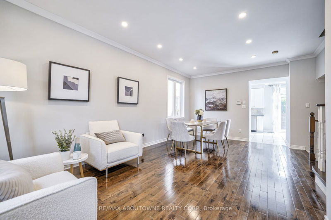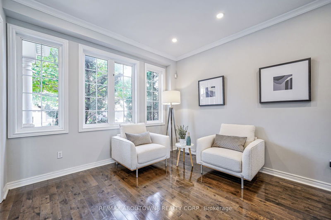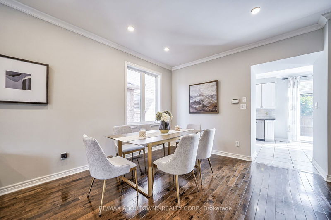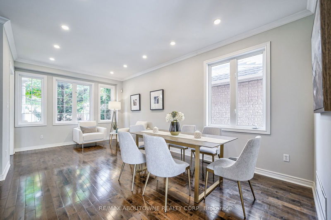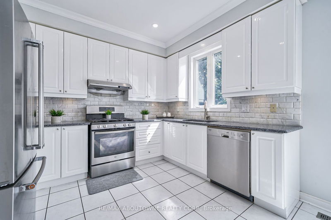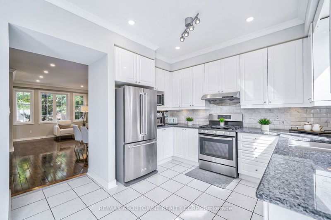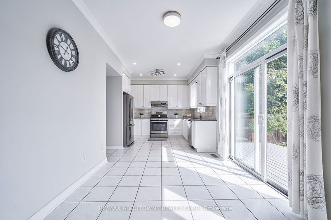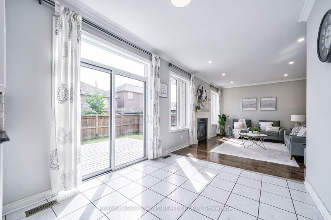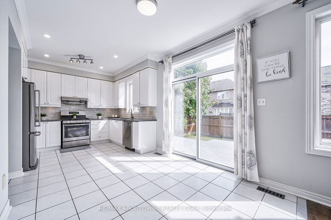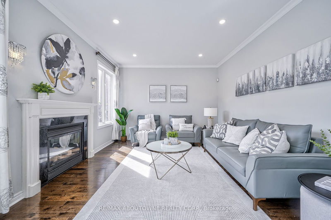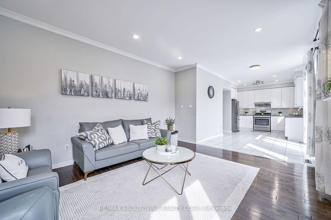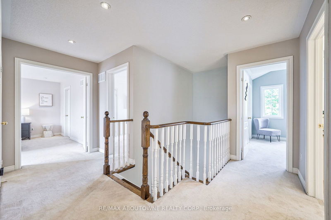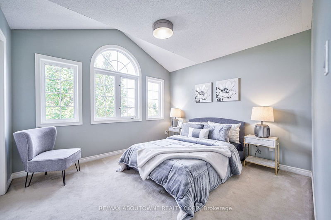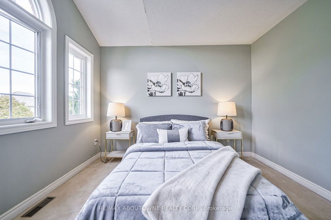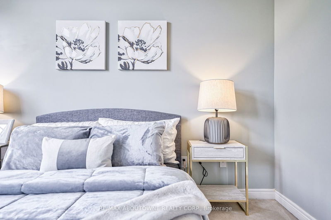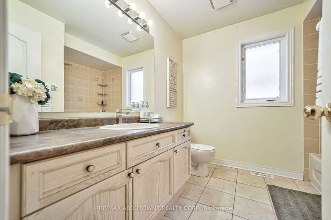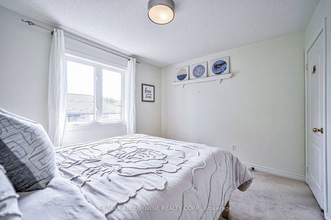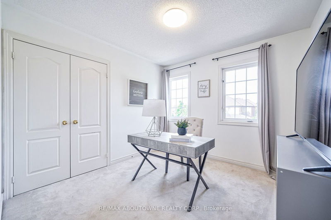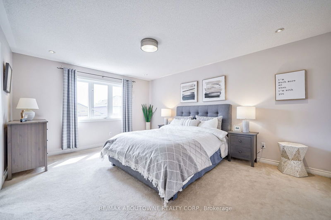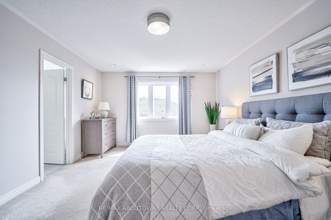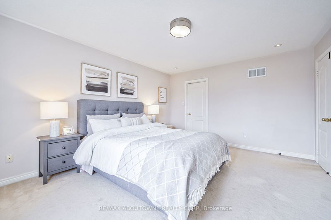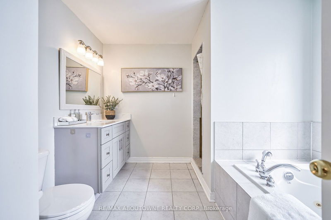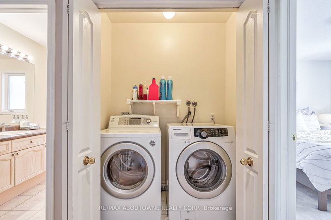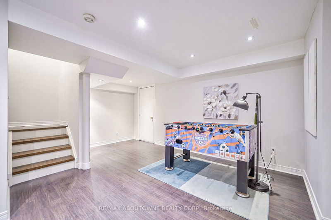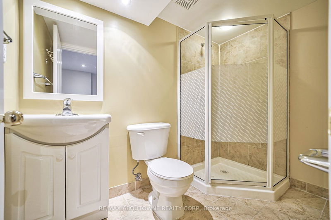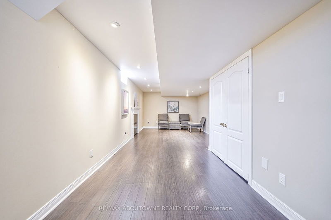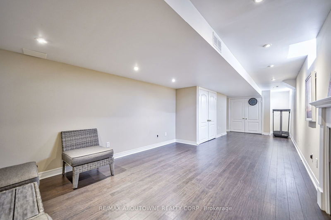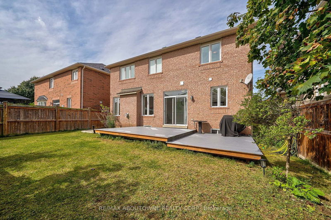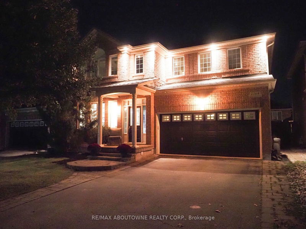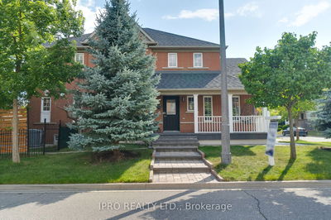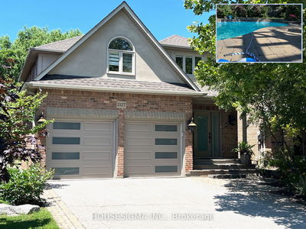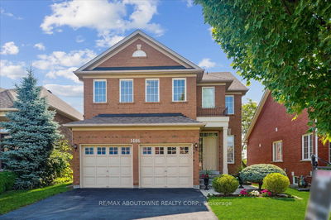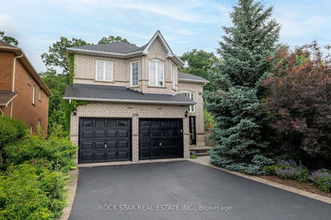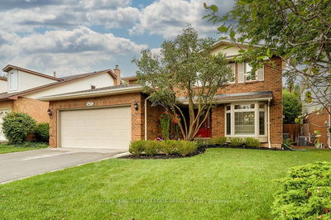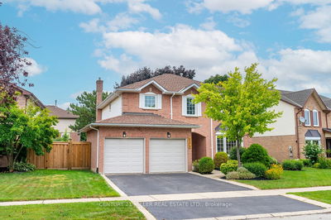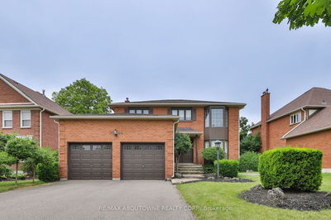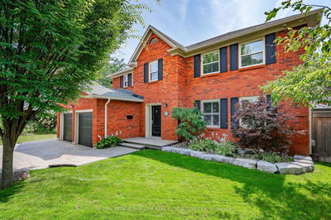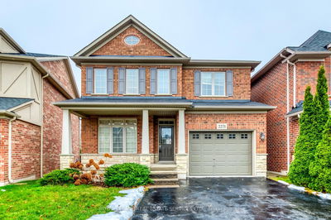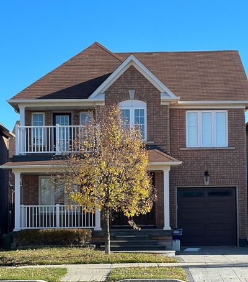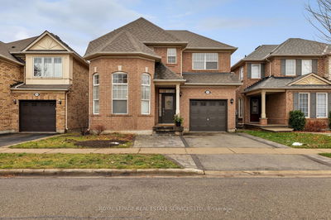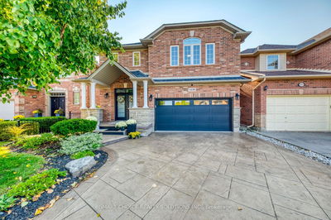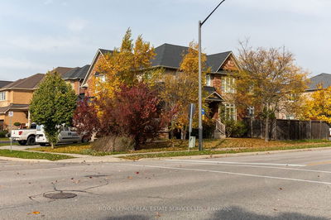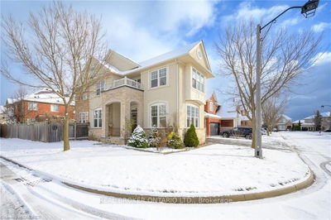Welcome to this stunning 2-story detached home with a finished basement in the family-friendly West Oak Trails neighborhood. This beautifully upgraded home, featuring 4 bedrooms and 4 bathrooms, has so much to offer, including a 9' ceiling on the main floor, a modern open-concept kitchen with granite counters, marble backsplash, stainless steel appliances, and a gas stove. The home boasts hardwood floors, smooth ceilings, crown moulding, pot lighting throughout all three floors, premium interior paint, upgraded lighting fixtures, and a walkout to a large deck from the kitchen's breakfast area. All these are wrapped within a popular floor plan.The second floor features 4 large bedrooms, each fitting a queen-size bed. The primary bedroom comes with a 4-piece ensuite bathroom, complete with a jetted bathtub, upgraded quartz countertop vanity, and a walk-in shower. The other three spacious bedrooms are bright with large windows and closets. The convenience of a second-floor laundry room adds to the appeal.The finished basement offers additional living space with a full bathroom, pot lights, upgraded laminate flooring, a fireplace, and a large recreational room. With a southeast-facing front, the home is bathed in abundant sunlight. Owned AC & Furnace (2021), Owned Hot Water Tank (2019) , New Roof (2021). Located close to top-rated schools, parks, public transit, Highway 407, and the new hospital, this home is truly a gem.
부동산 특징
- 등록 날짜: Thursday, September 26, 2024
- 가상 투어: View Virtual Tour for 2164 Highcliffe Way
- 도시: Oakville
- 이웃/동네: West Oak Trails
- 중요 교차로: Pine Glen Rd./Grand Oak Tr.
- 전체 주소: 2164 Highcliffe Way, Oakville, L6M 5B6, Ontario, Canada
- 거실: Hardwood Floor, Crown Moulding, Open Concept
- 주방: Pot Lights, Stainless Steel Appl, Granite Counter
- 가족실: Hardwood Floor, Pot Lights, Crown Moulding
- 리스팅 중개사: Re/Max Aboutowne Realty Corp. - Disclaimer: The information contained in this listing has not been verified by Re/Max Aboutowne Realty Corp. and should be verified by the buyer.

