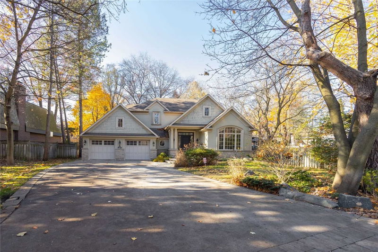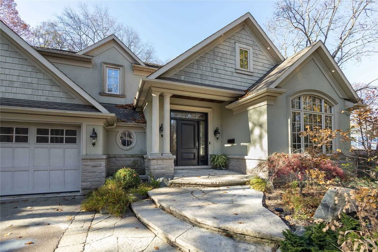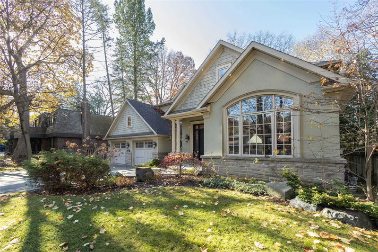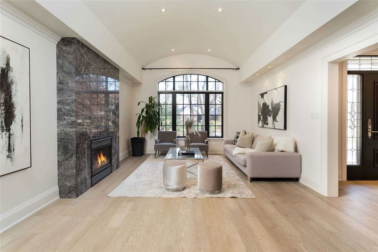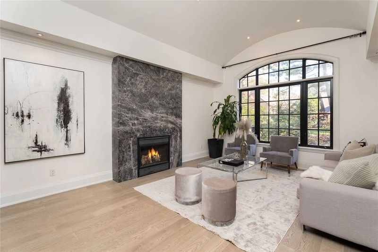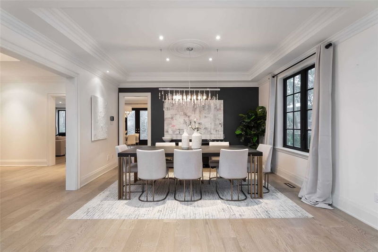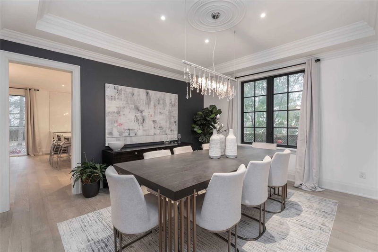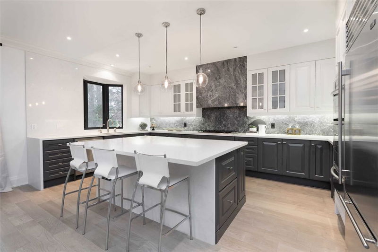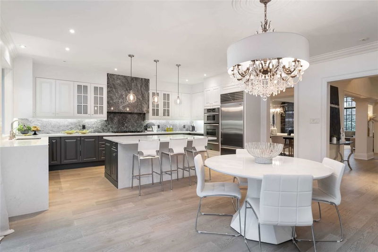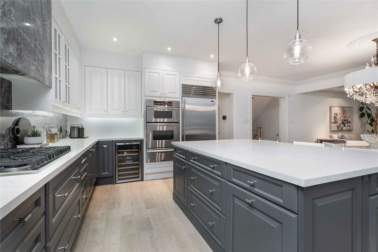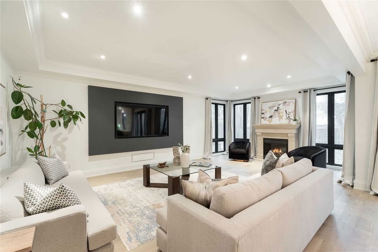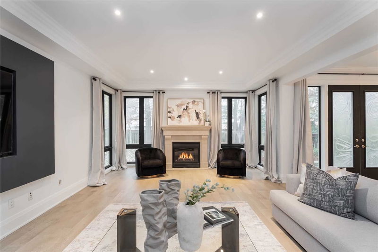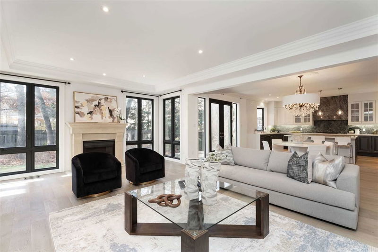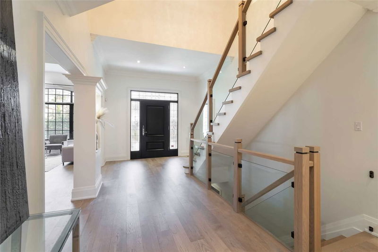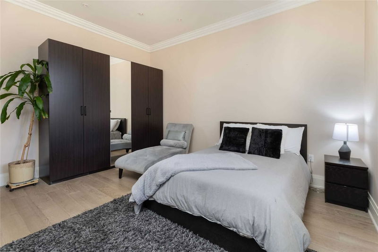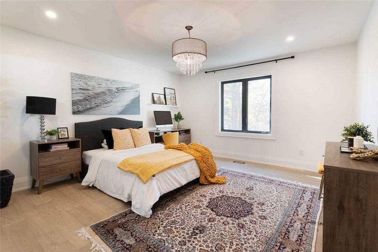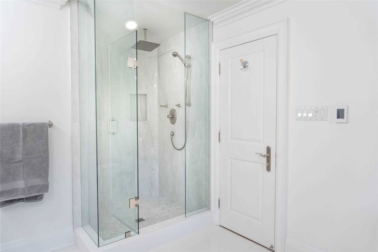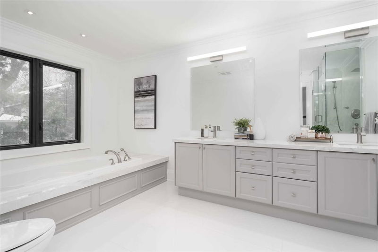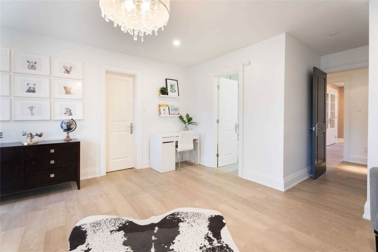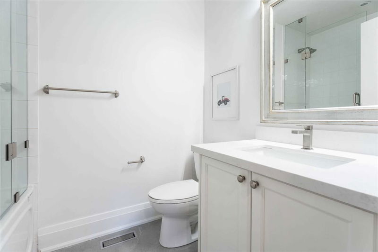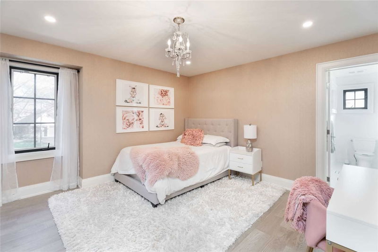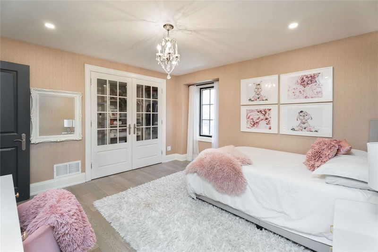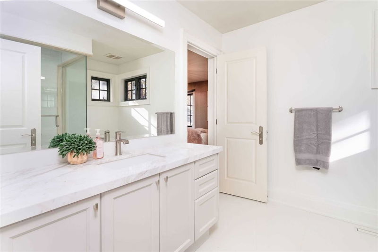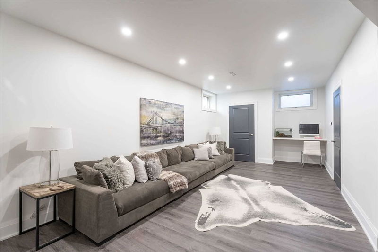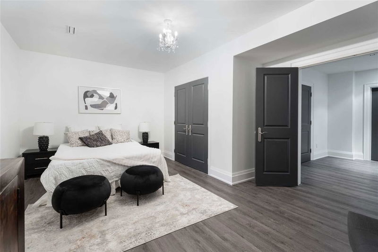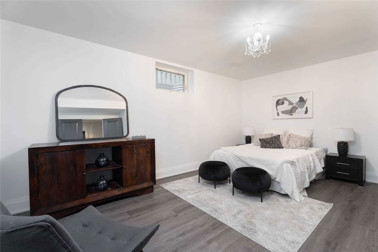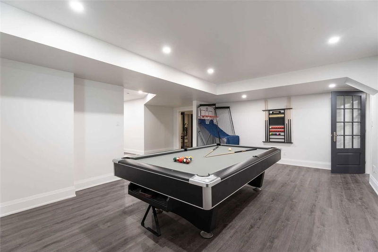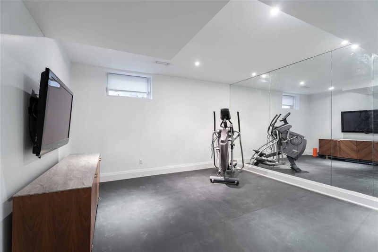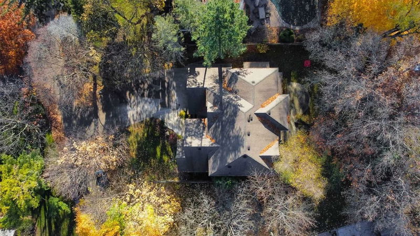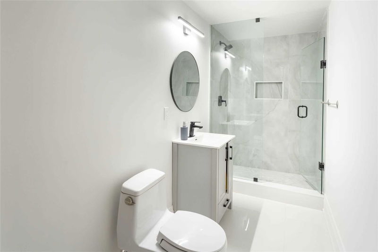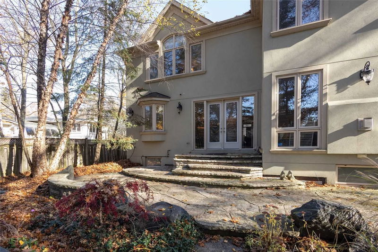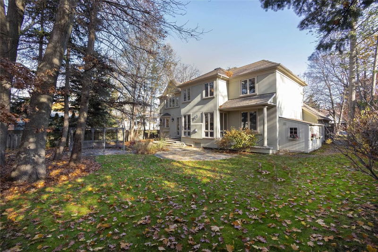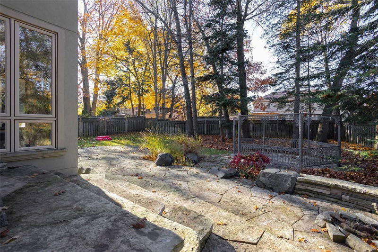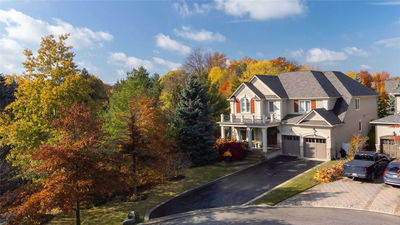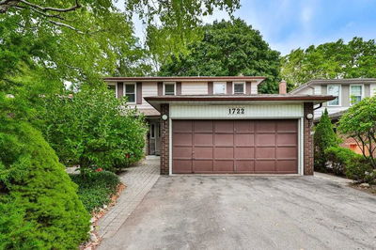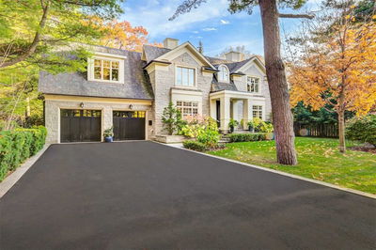Welcome Home To This Completely Remodeled Sophisticated Beauty Located In The Desirable Lorne Park Community & Encircled By Beautiful Mature Trees, Highly Esteemed Schools, Lake Ontario, Grocery Stores & More! W/ Over 6300 Sq Ft Total, This Welcoming Home Fts 4+2 Bdrms, 5 Baths, Open Concept Floor Plan That Flows The Upgraded Kitchen Dressed In S/S High End Appls, Quartz Counters & Stunning Dark Marble Backsplash Into Both The Living & Dining Areas Elevated By It's Wide Plank White Floors, Gorgeous Chandeliers & Large Windows! The Stunning Flr To Ceiling Marble F/P Tied In With The Warm And Neutral Tones In The Formal Living Rm Not Only Invites Family & Friends In But Makes Them Want To Stay Awhile! Accompanying This Lvl Is A Main Flr Bdrm, A Spacious Family Rm With Crown Molding And Gas Fireplace W/ Stone Mantle O/L The Private Yard & A 2Pc Powder Rm. The Oversize Primary Bdrm 2 W/I Closets & A 5Pc Ensuite W/ Porcelain Counters & Bath Surround. 3 More Charming
부동산 특징
- 등록 날짜: Friday, November 11, 2022
- 가상 투어: View Virtual Tour for 1418 Solana Crescent
- 도시: Mississauga
- 이웃/동네: Lorne Park
- 중요 교차로: Birchview Drive / Indian Road
- 전체 주소: 1418 Solana Crescent, Mississauga, L5H3Y1, Ontario, Canada
- 주방: B/I Appliances, Centre Island, Quartz Counter
- 가족실: Window Flr To Ceil, Gas Fireplace, Pot Lights
- 거실: Floor/Ceil Fireplace, O/Looks Frontyard, Cathedral Ceiling
- 리스팅 중개사: Sam Mcdadi Real Estate Inc., Brokerage - Disclaimer: The information contained in this listing has not been verified by Sam Mcdadi Real Estate Inc., Brokerage and should be verified by the buyer.

