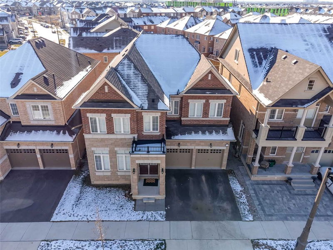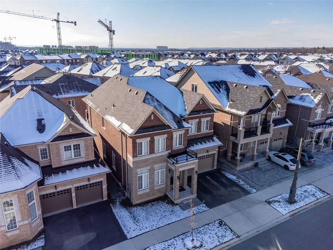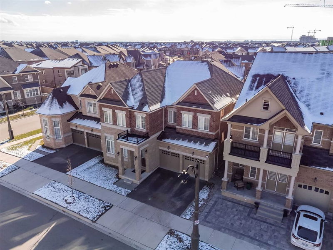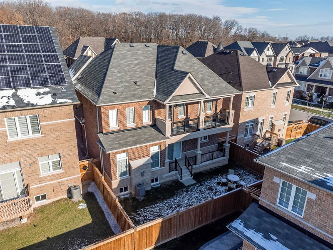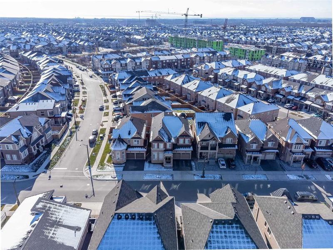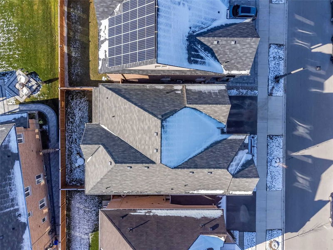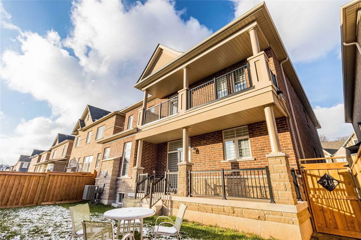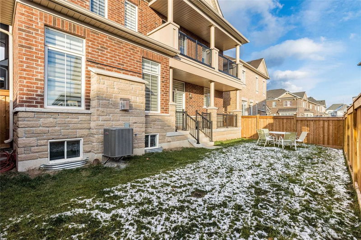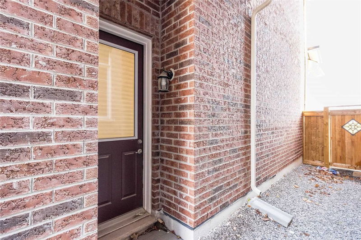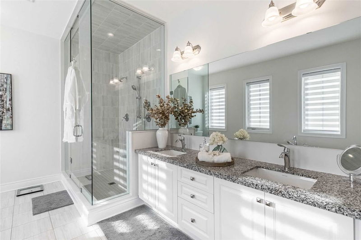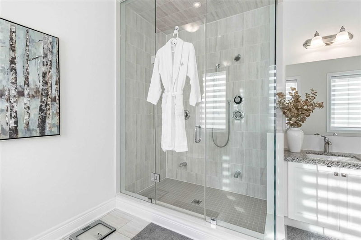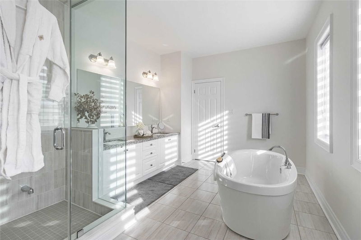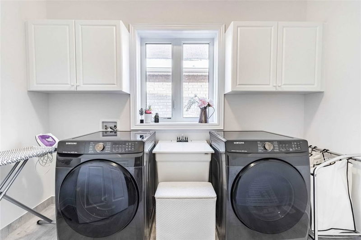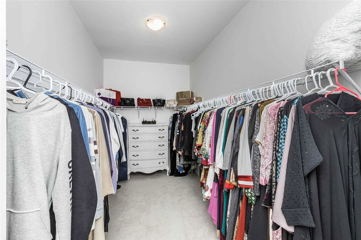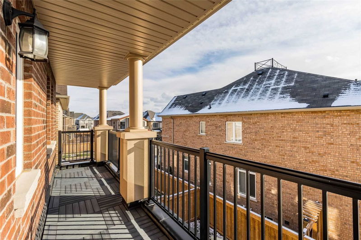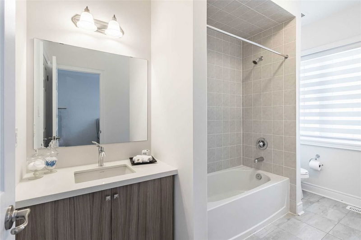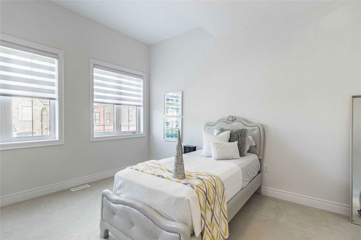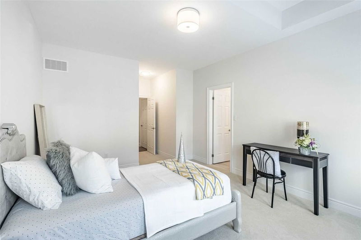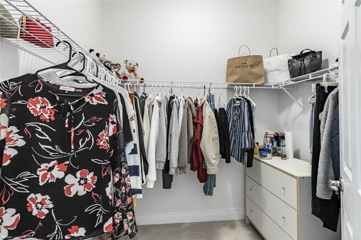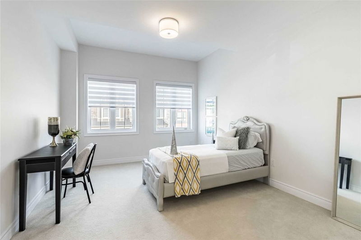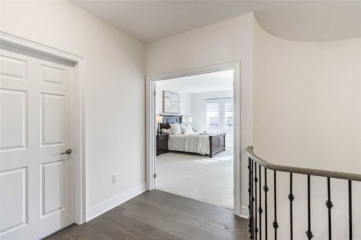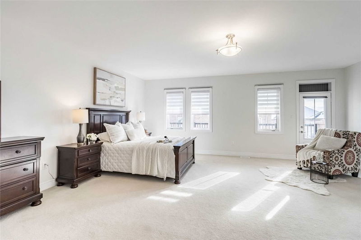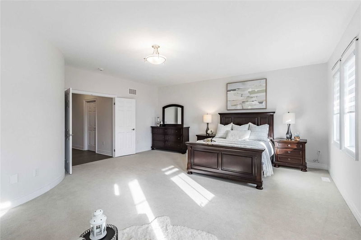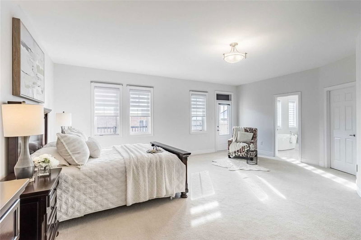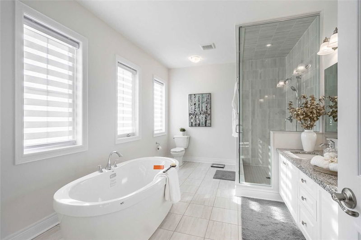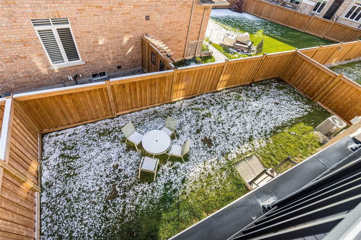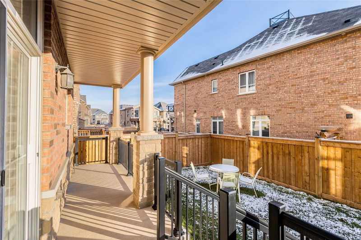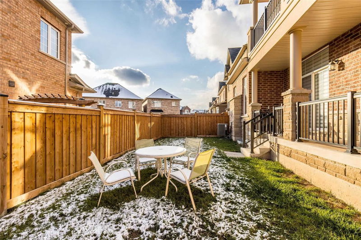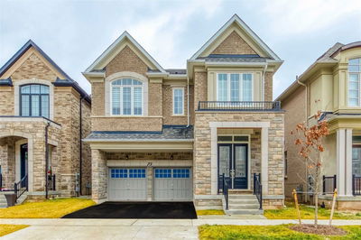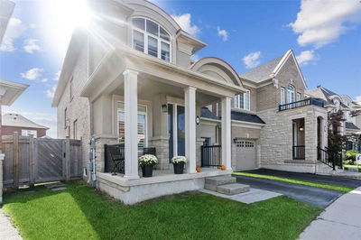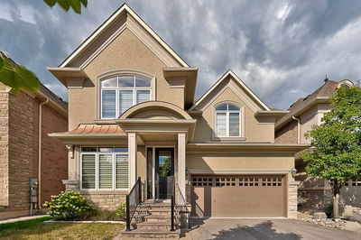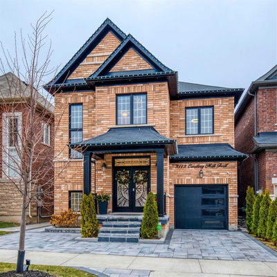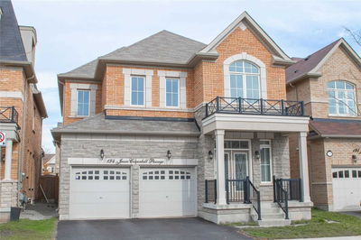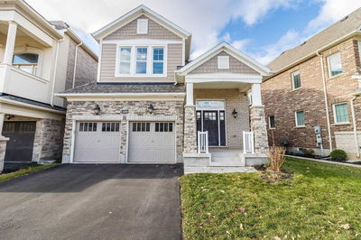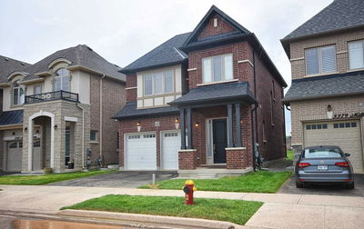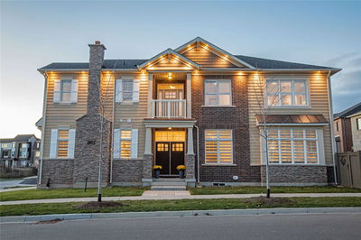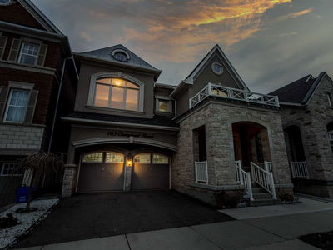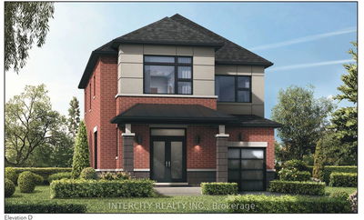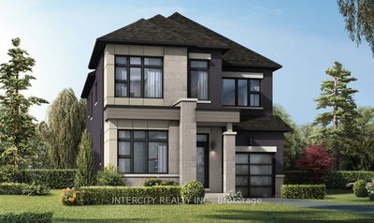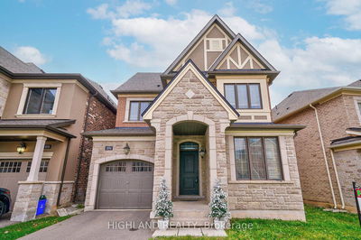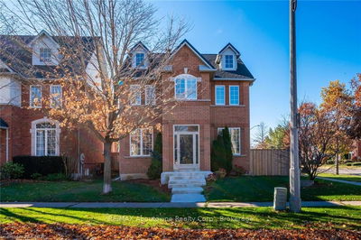Amazing Executive Style Energy Star Certified Home. In Oakville's Desirable Area. Just Steps To Ravine, 10' Ceiling On The Main, Open Concept Living/Dining, Upgraded Full Oak Hardwood On Main Floor And Upper Hallway, Fully Upgraded Kitchen With Double Sinks, Tiles In Front Foyer And Kitchen, Designer D?cor: Cabinets, Granite Counters, Upgraded Back Splash, Upgraded Appliances. Over $200,000 In Builder Upgrades: Crown Moldings, Pot Lights, Extended Height On All Doors & Entrances- Makes Home Looks Spacious & Elegant. All Counters, Broader Staircase, Fireplace With Stone & Mantle, Balcony On Main Floor, Floor To Ceiling Windows Zebra Blinds, Coffered Ceiling In Living Room, Waffle Ceiling In Family Room, Upgraded Shower In Master Ensuite, Un-Finished Basement With Builder Made Separate Entrance. Bonus Feature Of Complete Separate Side Entrance To Lower Level As Well As Interior Door To Garage.
부동산 특징
- 등록 날짜: Friday, November 25, 2022
- 가상 투어: View Virtual Tour for 222 Polly Drive
- 도시: Oakville
- 이웃/동네: Rural Oakville
- 중요 교차로: Preserve/North Park
- 전체 주소: 222 Polly Drive, Oakville, L6M 0X3, Ontario, Canada
- 주방: Combined W/Br, Hardwood Floor
- 가족실: Fireplace, Hardwood Floor
- 거실: Combined W/Dining, Hardwood Floor
- 리스팅 중개사: Kingsway Real Estate, Brokerage - Disclaimer: The information contained in this listing has not been verified by Kingsway Real Estate, Brokerage and should be verified by the buyer.

