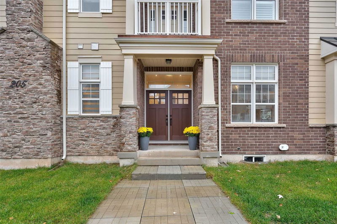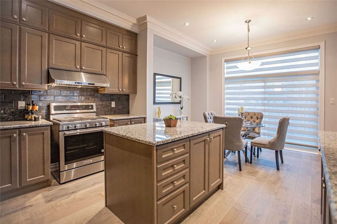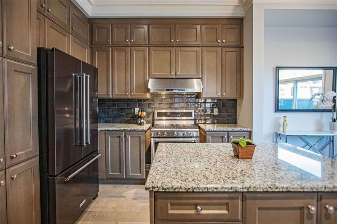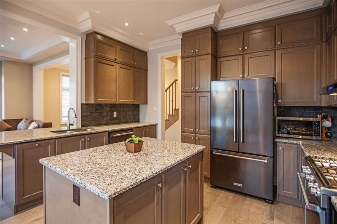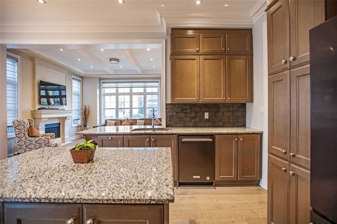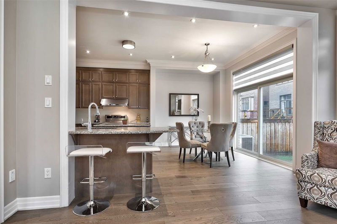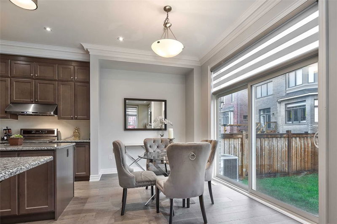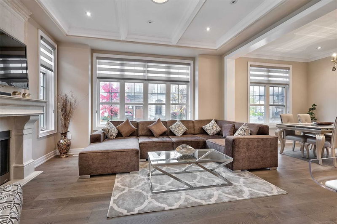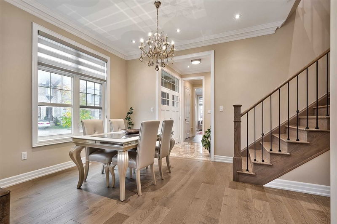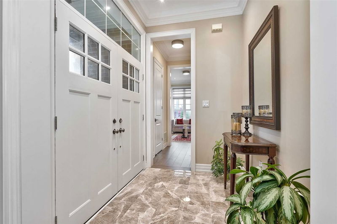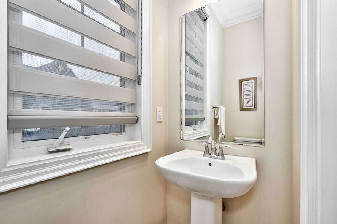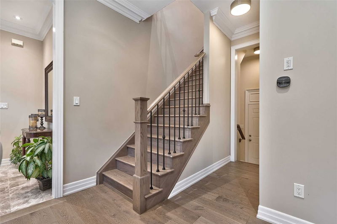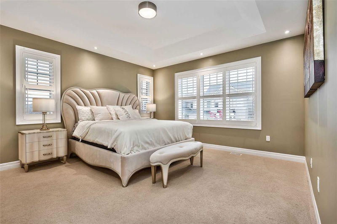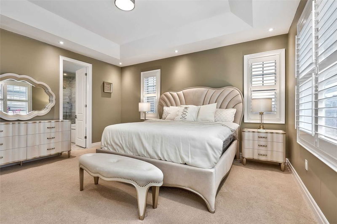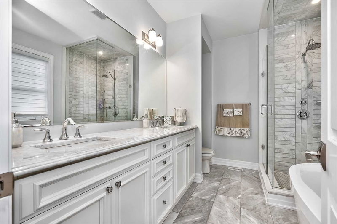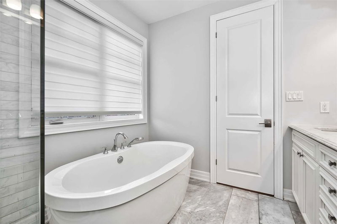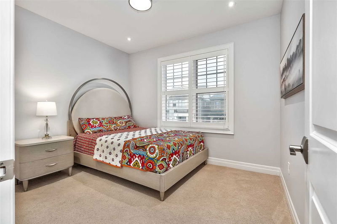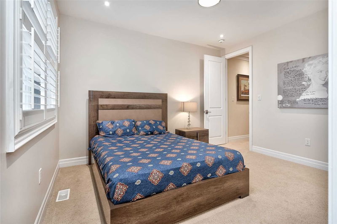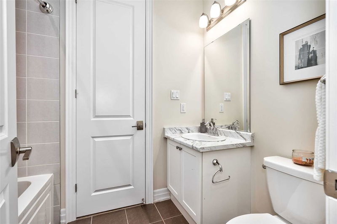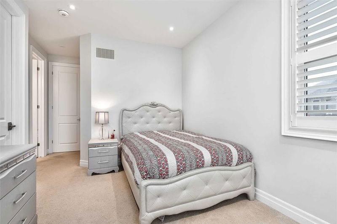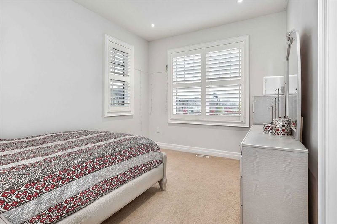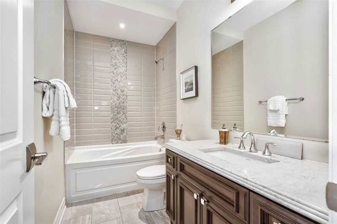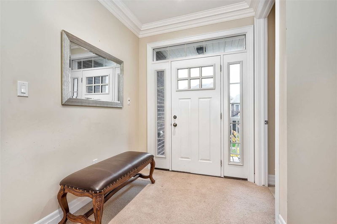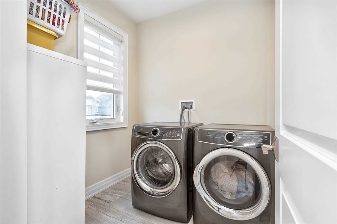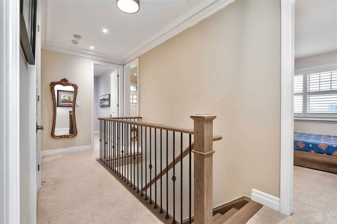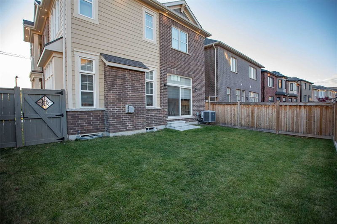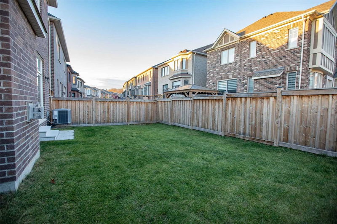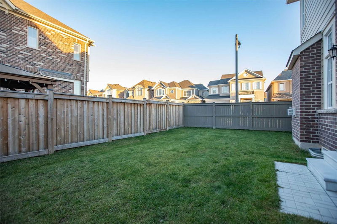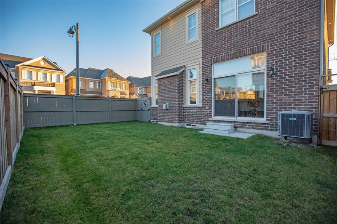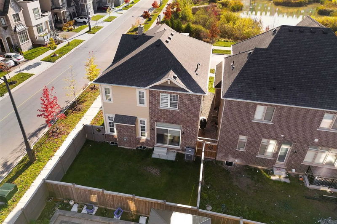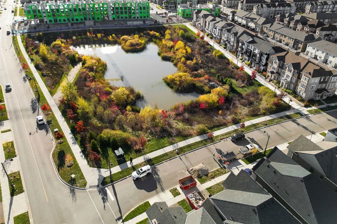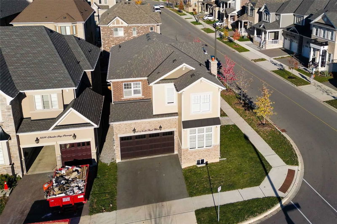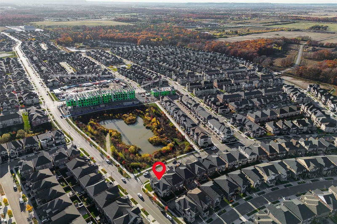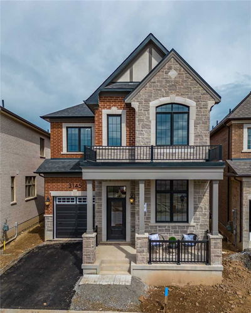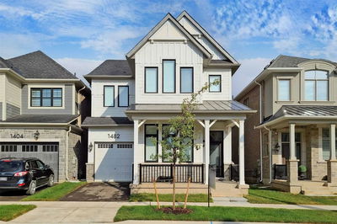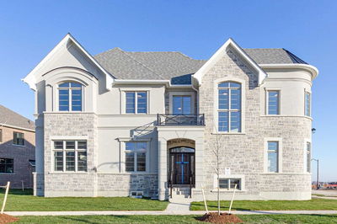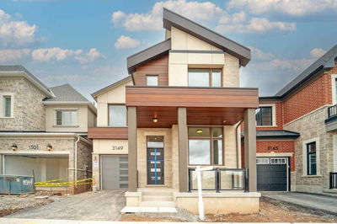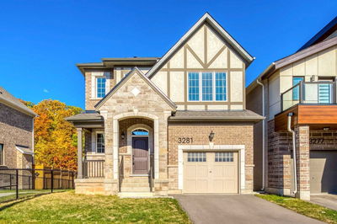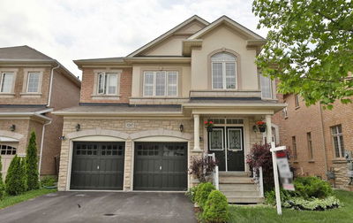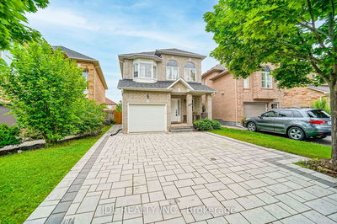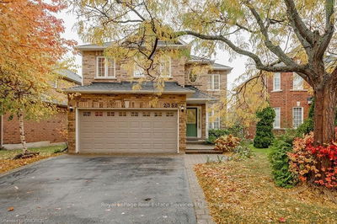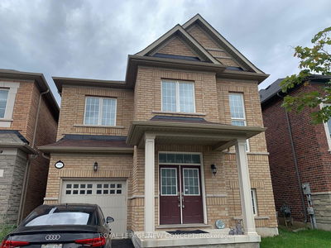Mattamy Honeysuckle Model Approx. 2565Sq Ft On Premium Lot Overlooking "Charles Fay Pond" In The Preserve Of Oakville.Upgraded 7" Plank Wood Flooring, Coffered Ceiling In Family Rm, Granite In The Kitchen With Breakfast Bar & W/O To 43X90 Fully Fenced Yard.Open-Concept Principal Rooms With 10 Foot Ceilings & 8 Foot Triple Hinged Doors.Bonus Feature Of Compl Separate Side Entrance To Lower Lvl As Well As Interior Door To The Garage.Additional Upgrades Include The Wrought Iron Picket Wood Staircase, Marble Tiled Front Foyer Flooring, 3 Full Baths On The Second Level As Well As Marble Tiled Flooring, Backsplash & Countertop In The 5 Pce Ensuite.Pls Note The Ceiling Height Has Been Upgraded To 9Ft On The Bedroom Level & All The Doors Are Triple Hinged 8 Ft Doors. The Principle Bedroom Offers A Raised 10Ft Ceiling As Well As A Full Walkin Closet.The Living/Family Room Features An Elegant Coffered Ceiling, An Inviting Gas Fireplace With A Precast Stone Mantel.Office Nook With W/O To Balcony
부동산 특징
- 등록 날짜: Monday, November 28, 2022
- 도시: Oakville
- 이웃/동네: Rural Oakville
- 중요 교차로: Preserve And North Park
- 주방: B/I Dishwasher, Pot Lights, Granite Counter
- 가족실: Fireplace, Pot Lights, Coffered Ceiling
- 거실: Hardwood Floor, Separate Rm
- 리스팅 중개사: Re/Max Aboutowne Realty Corp., Brokerage - Disclaimer: The information contained in this listing has not been verified by Re/Max Aboutowne Realty Corp., Brokerage and should be verified by the buyer.


