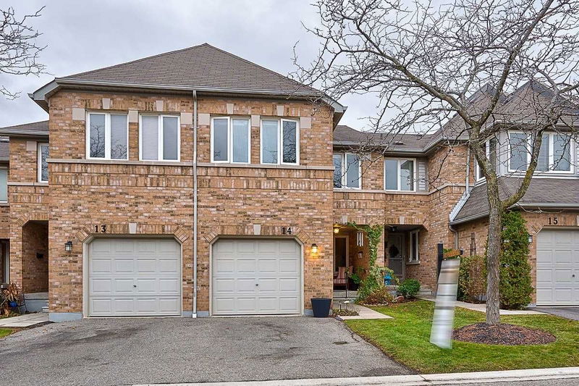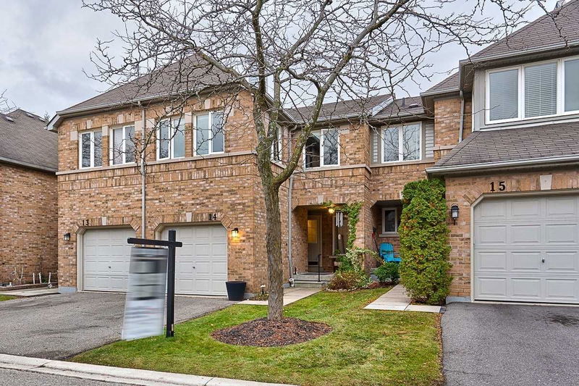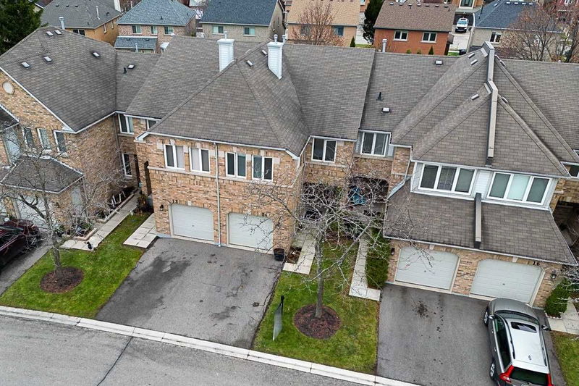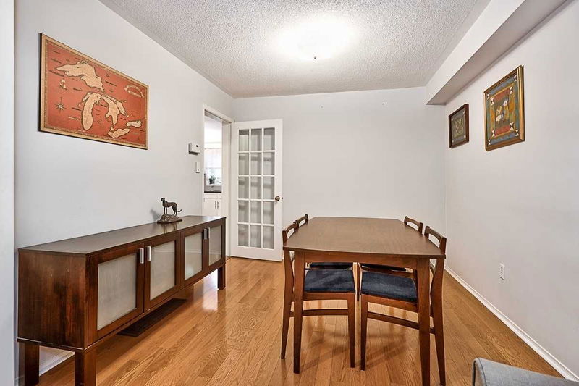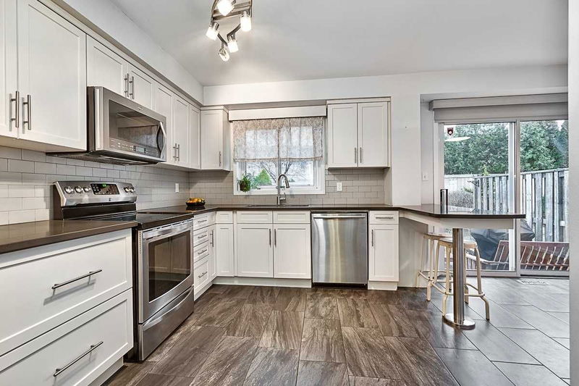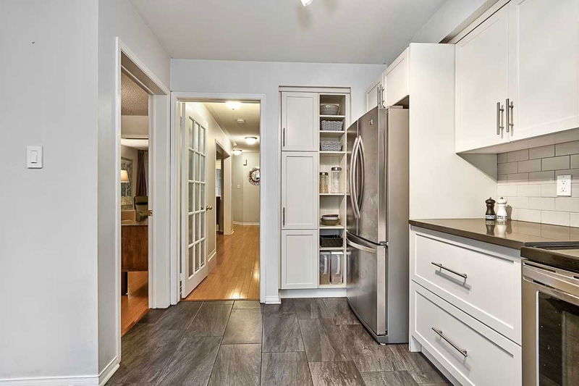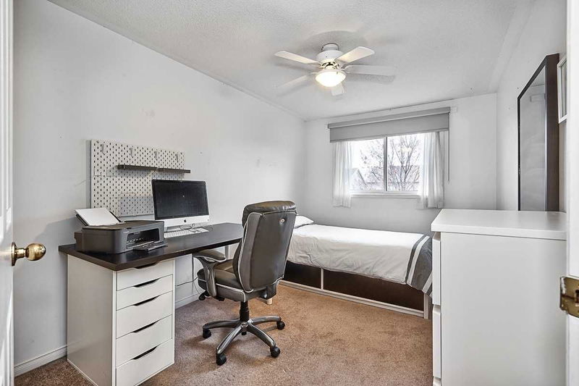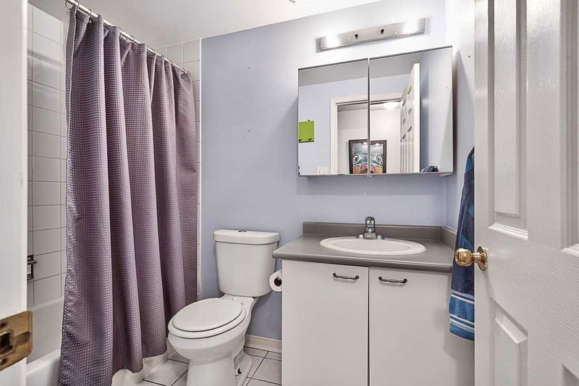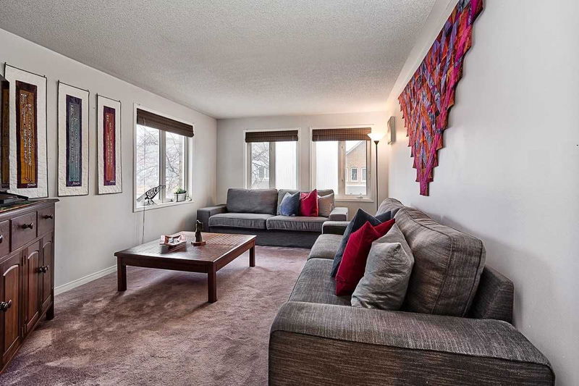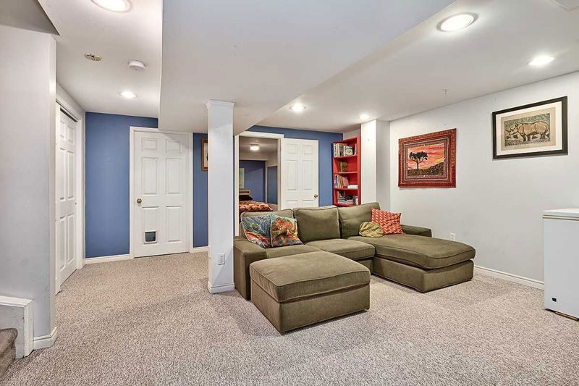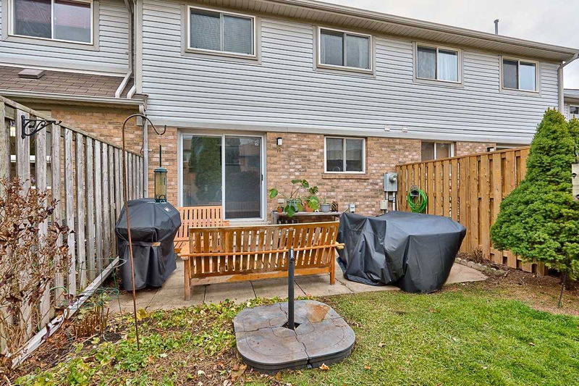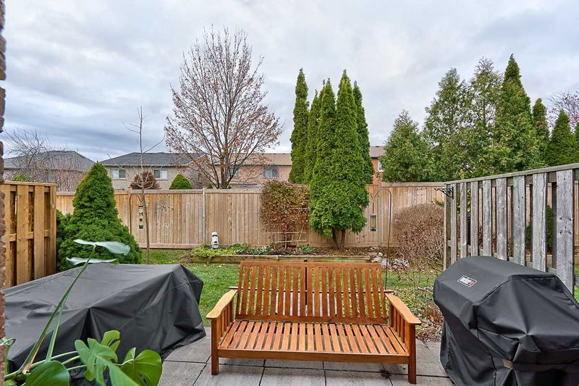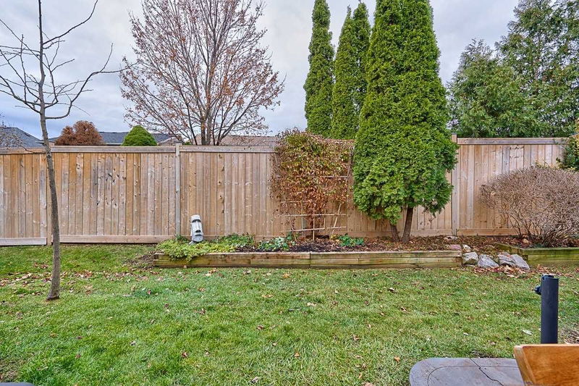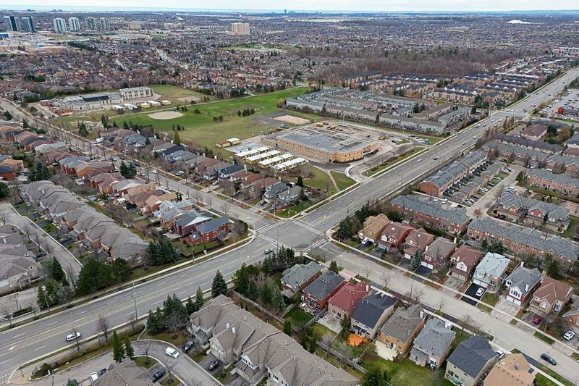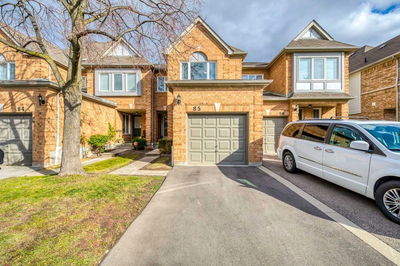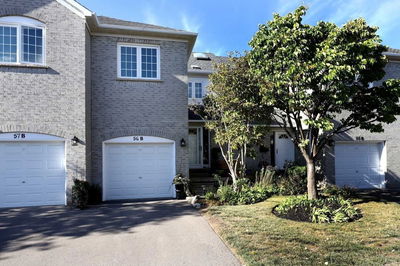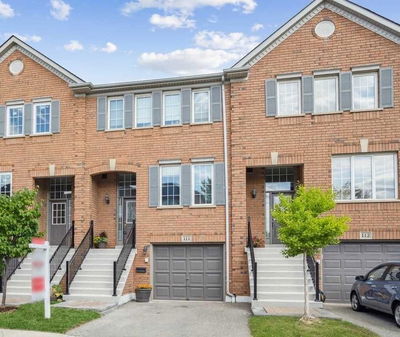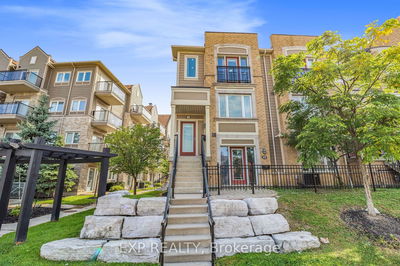Sought-After And Exceptionally Well-Maintained Condominium Complex With Playground Nestled In The Heart Of Central Erin Mills! This 3+1 Bedroom Executive Townhome Has Been Finished From Top-To-Bottom! The Main Level Offers Hardwood Floors Throughout The Open Concept Living And Dining Rooms, Powder Room Plus Contemporary Kitchen Renovated In 2016 With Quartz Counters, Subway Tile Backsplash, Stainless Steel Appliances, Breakfast Bar And Bright Dining Area With An Abundance Of Extra Cabinetry And Walk-Out To Patio. On The Upper Level You'll Find The Large Primary Bedroom With Hardwood Floor And Two Closets (One Walk-In), Four-Piece Primary Ensuite, Two Additional Bedrooms, Four-Piece Main Bathroom Plus Rare Family Room With Gas Fireplace. The Finished Basement Is Perfect For The Growing Family And Features A Spacious Recreation Room With Pot Lights And Newer Broadloom, Fourth Bedroom, Laundry Room And Plenty Of Storage Space. Attractive Brick Exterior, Replaced Broadloom (2018).
부동산 특징
- 등록 날짜: Thursday, December 01, 2022
- 가상 투어: View Virtual Tour for 14-2555 Thomas Street
- 도시: Mississauga
- 이웃/동네: Central Erin Mills
- 중요 교차로: Erin Mills Pkwy/West On Thomas
- 전체 주소: 14-2555 Thomas Street, Mississauga, L5M 5P6, Ontario, Canada
- 거실: Hardwood Floor, Open Concept
- 주방: Stainless Steel Appl, Quartz Counter, Tile Floor
- 가족실: Broadloom, Gas Fireplace
- 리스팅 중개사: Royal Lepage Real Estate Services Ltd., Brokerage - Disclaimer: The information contained in this listing has not been verified by Royal Lepage Real Estate Services Ltd., Brokerage and should be verified by the buyer.


