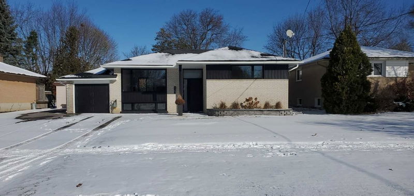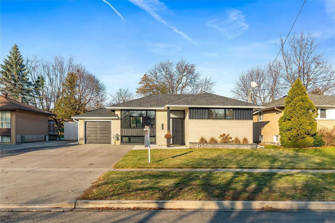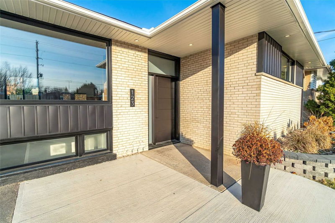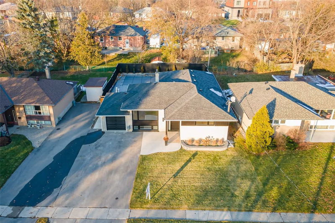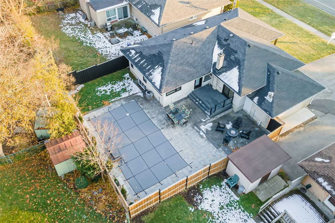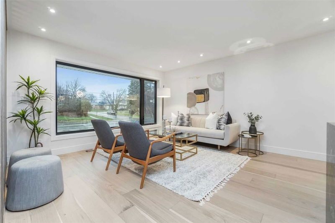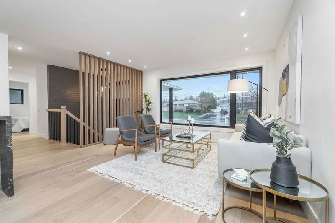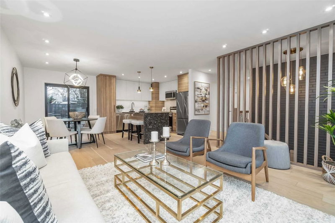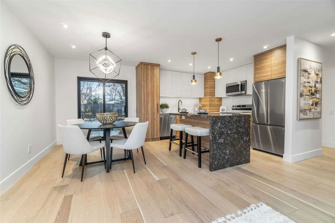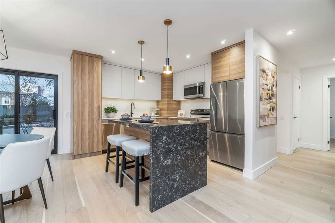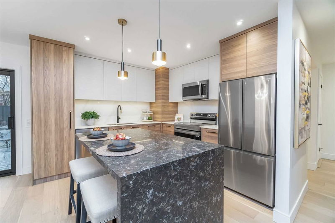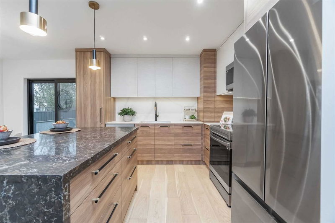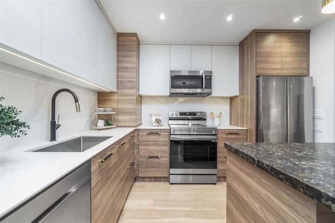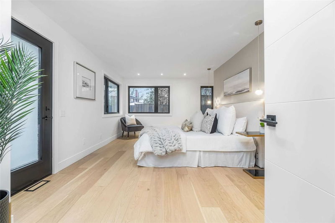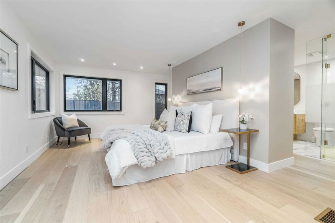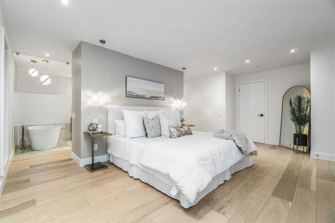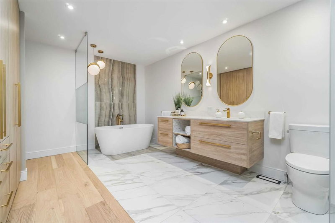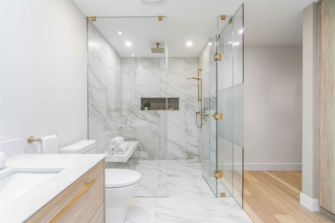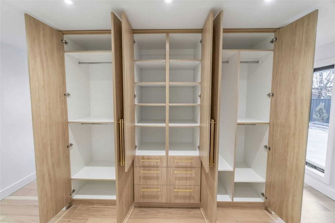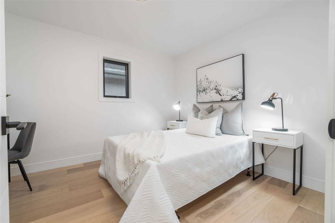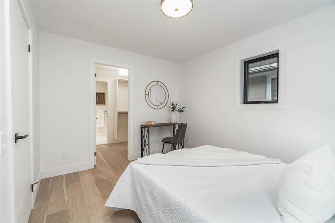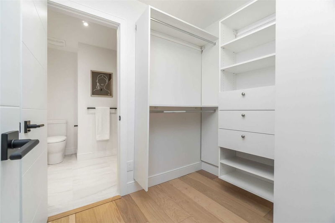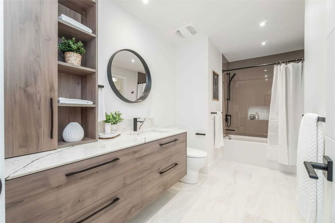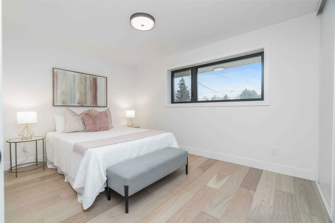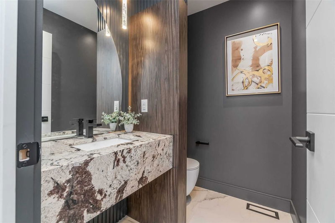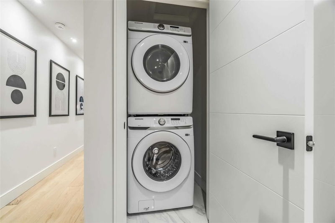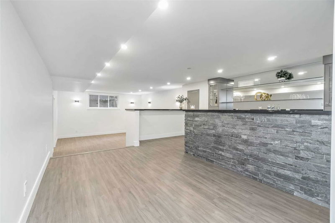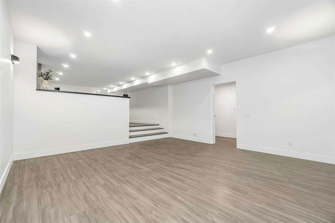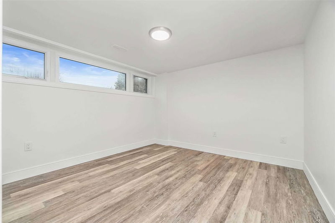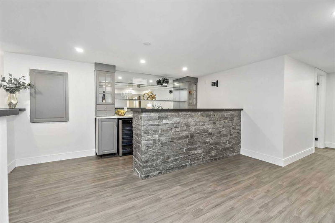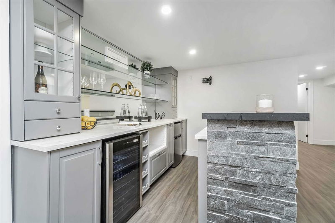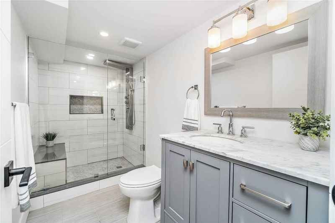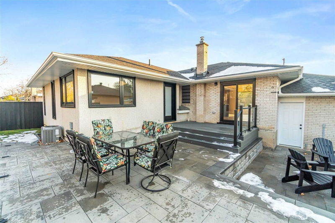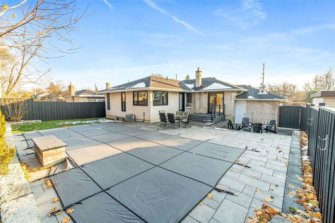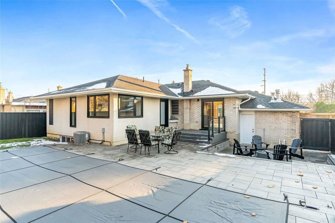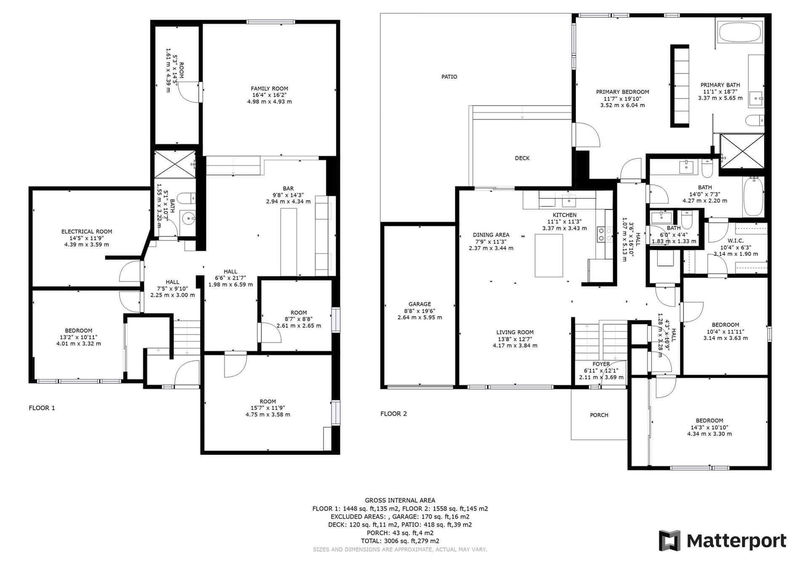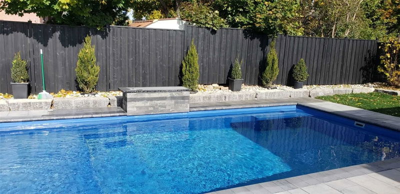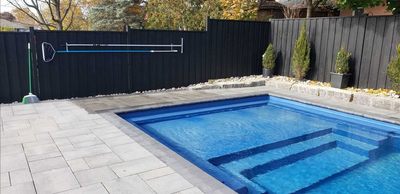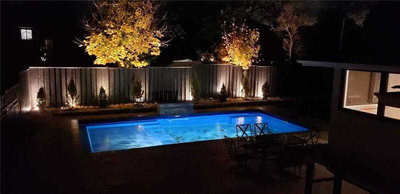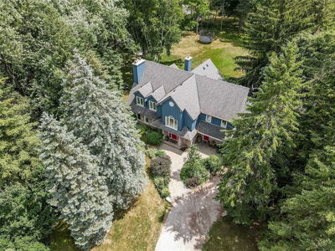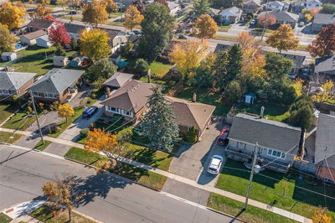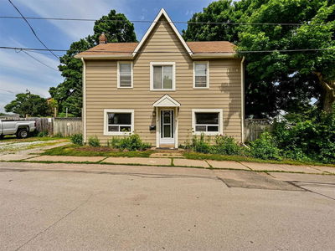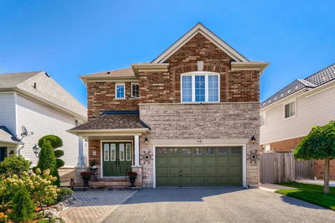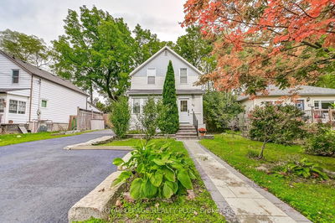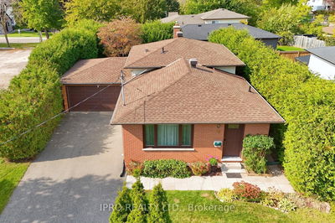Don't Miss This Rare Gem!! This Georgetown Bungalow Has Been Stunningly Renovated Top To Bottom. The Main Floor Features An Open Concept Living Room, Dining Room, & Kitchen W/ Quartz Counters (Knife Edge Finish), Engineered White Oak Hardwood Floors, New Stainless Steel Appliances & Walkout To The Backyard. The Primary Bedroom Has Large Wrap Around Windows, Walkout To Deck, & A 4Pc Ensuite With Stand Alone Soaker Tub & 5'X5' Curbless Glass Shower. There Are Two More Large Bedrooms On The Main Floor, One With Walk-In Closet And 4Pc Semi Ensuite, The Other Large Bedroom Boasts A Wall To Wall Closet & Large Window. There Are Two More Large Basement Bedrooms, A 3 Piece Bath And An Office. The Basement Also Features A Large Rec Room With A Built-In Bar, Perfect For Entertaining Guests. Also In The Basement Is A Separate Room With Laundry Hook-Up And Storage Space. The Backyard Is Stunning With A New Inground Pool (2021), New Composite Deck (2022), Gas Firepit And Comfy Muskoka Chairs
부동산 특징
- 등록 날짜: Thursday, December 01, 2022
- 가상 투어: View Virtual Tour for 123 Delrex Boulevard
- 도시: Halton Hills
- 이웃/동네: Georgetown
- 전체 주소: 123 Delrex Boulevard, Halton Hills, L7G4C5, Ontario, Canada
- 거실: Hardwood Floor, Open Concept, Large Window
- 주방: Hardwood Floor, Combined W/Dining, Breakfast Bar
- 리스팅 중개사: Keller Williams Real Estate Associates, Brokerage - Disclaimer: The information contained in this listing has not been verified by Keller Williams Real Estate Associates, Brokerage and should be verified by the buyer.

