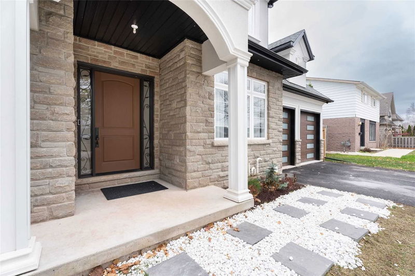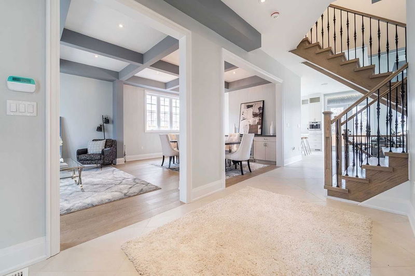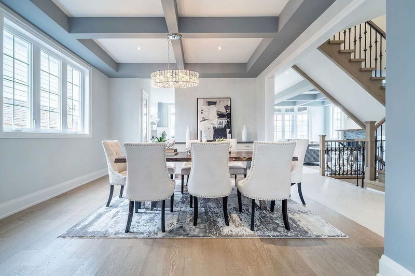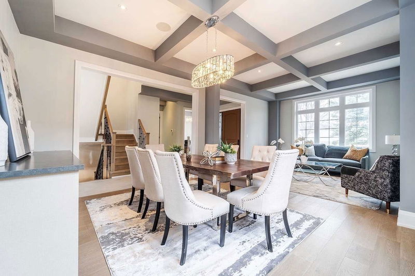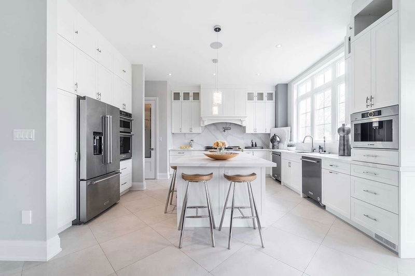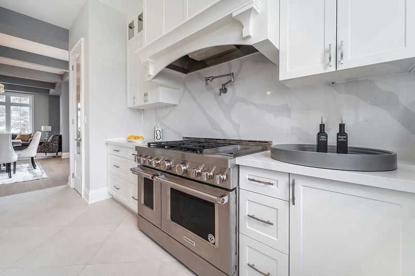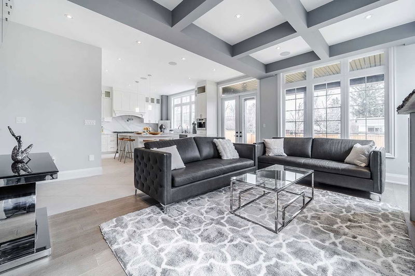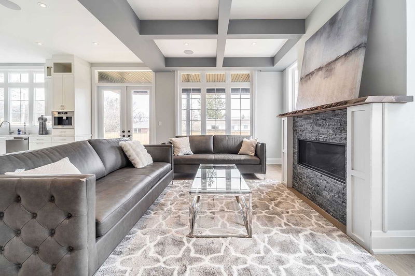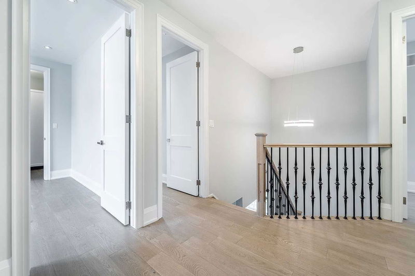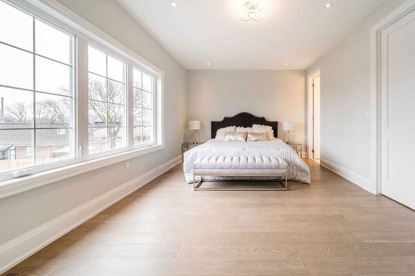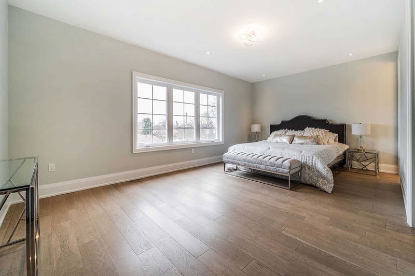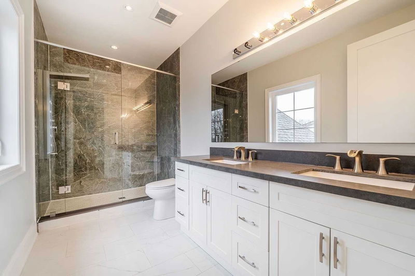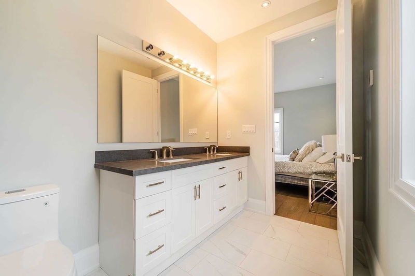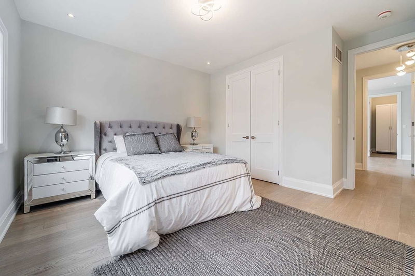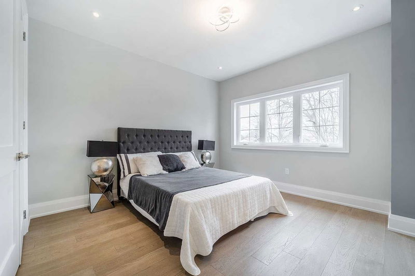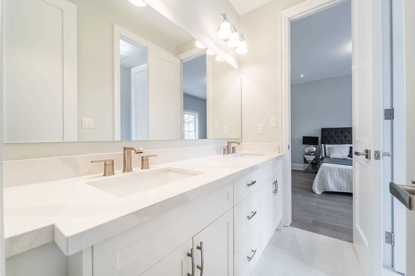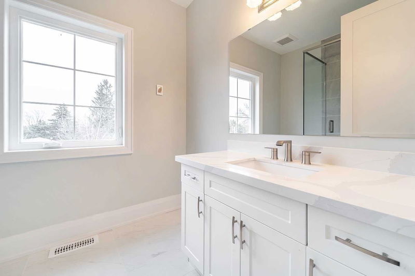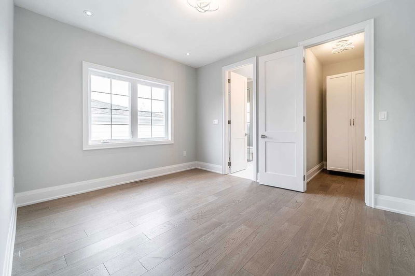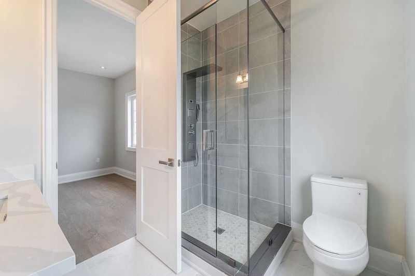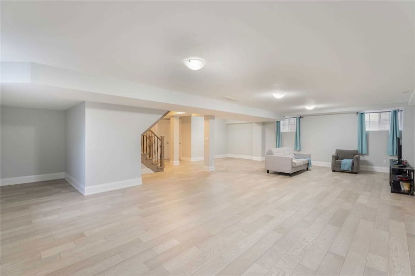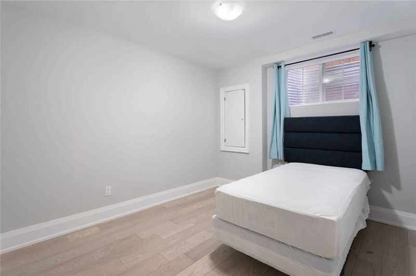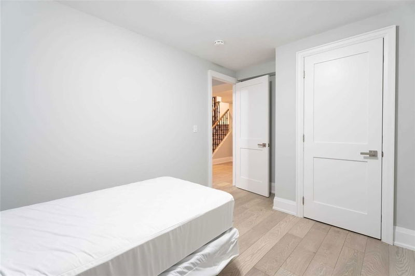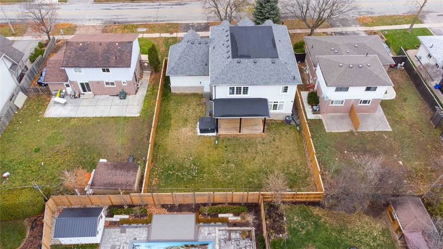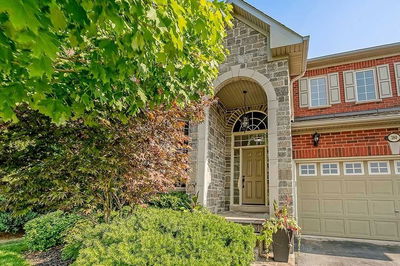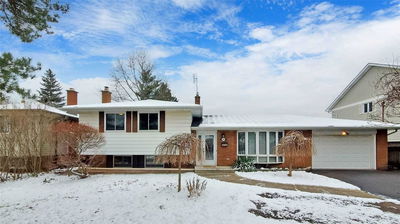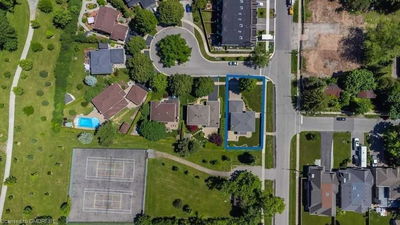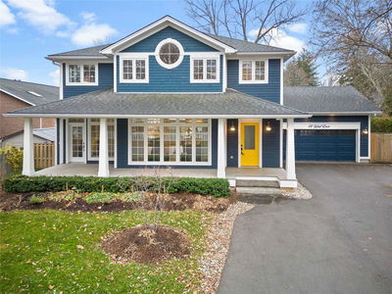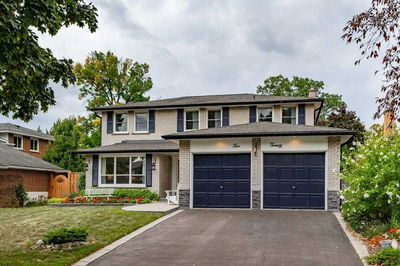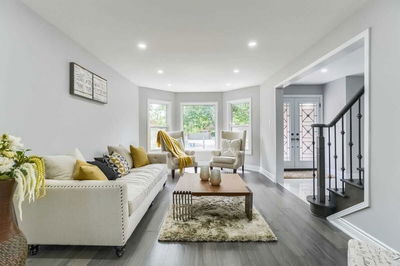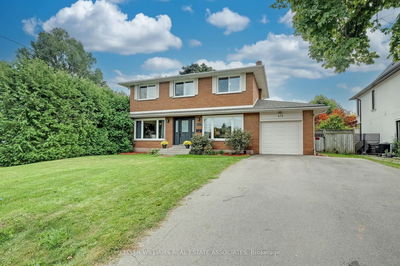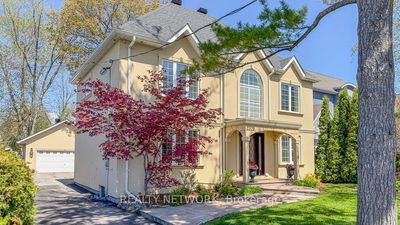Welcome To This Awe-Inspiring Custom Built Home In Sought After Bronte West! With Approx. 4,500 Sq Ft Of Total Sophisticated Interior Space, This Beauty Boasts A Bright & Welcoming Open Concept Main Flr Layout W/ Hardwood Floors, Soaring 10Ft Ceilings On The Main Lvl, B/I Surround Sound & A Gorgeous Kitchen W/ A 4'X8' Centre Island Topped With Quartz Countertops, S/S Appliances & A Servery W/ Wine Fridge! Accompanying This Lvl Is The Spacious Family Rm With B/I Fireplace W/ Walkout To The Back Covered Porch/Yard As Well As The Charming Dining & Living Room Areas W/ Coffered Ceilings & A Spacious Office Perfect For Working From Home. The 2nd Lvl Fts The Romantic Primary Bdrm W/ W/I Closet & 4Pc Ensuite W/ Heated Floors. 3 More Bdrms Down The Hall W/ Their Own Captivating Design Details & Ensuites/Semi-Ensuites Also W/ Heated Flrs. The Bsmt Completes This Home W/ Large Rec Area, A 5th Bdrm & A 3Pc Bath. The Garage Offers 2 Car Parking Spots. This Ones A Must See!!
부동산 특징
- 등록 날짜: Saturday, January 07, 2023
- 가상 투어: View Virtual Tour for 2196 Bridge Road
- 도시: Oakville
- 이웃/동네: Bronte West
- 전체 주소: 2196 Bridge Road, Oakville, L6L 2G3, Ontario, Canada
- 주방: Centre Island, Pantry, Quartz Counter
- 가족실: Hardwood Floor, Fireplace, W/O To Yard
- 리스팅 중개사: Sam Mcdadi Real Estate Inc., Brokerage - Disclaimer: The information contained in this listing has not been verified by Sam Mcdadi Real Estate Inc., Brokerage and should be verified by the buyer.


