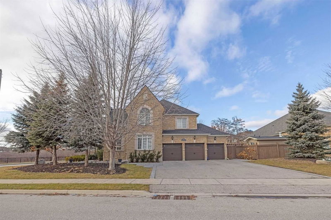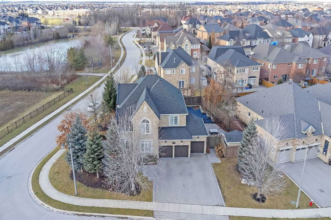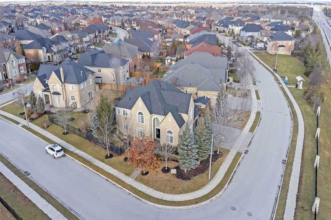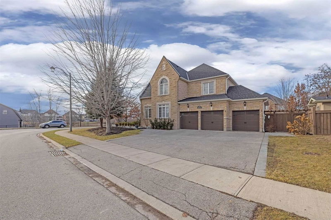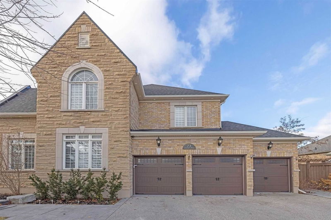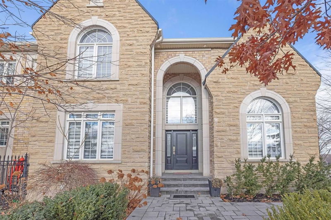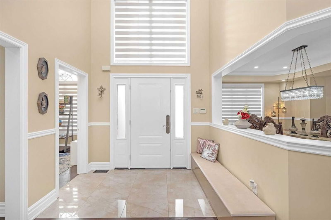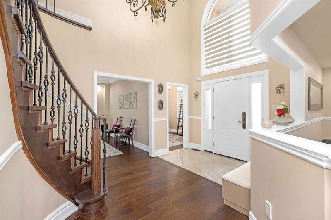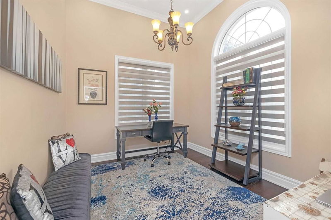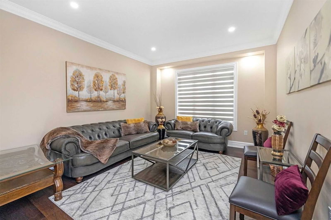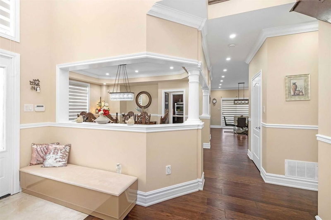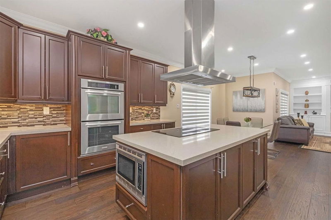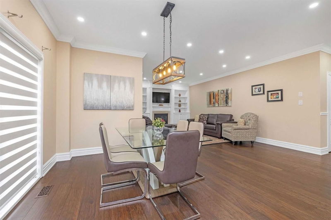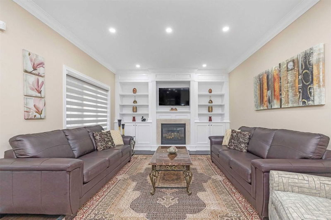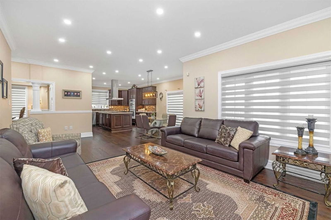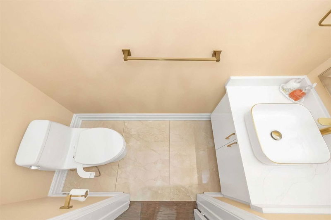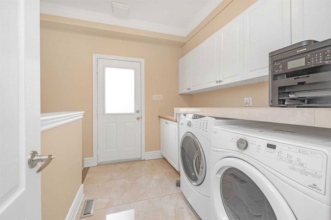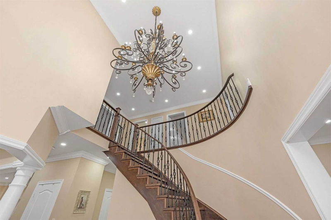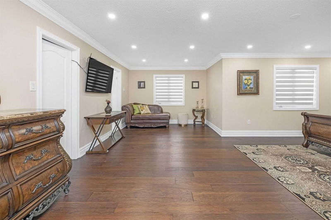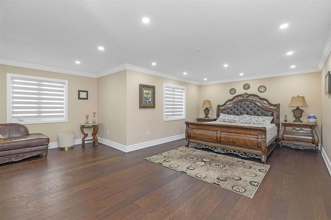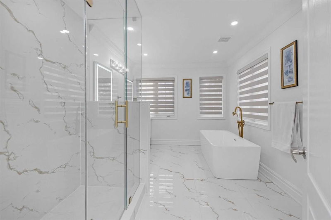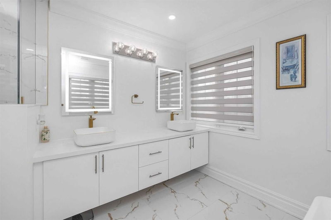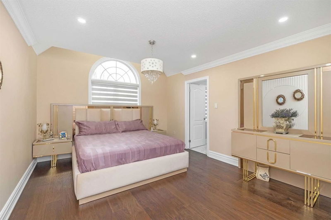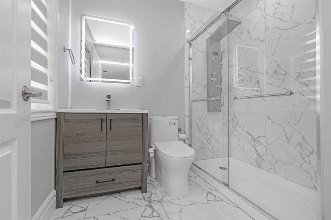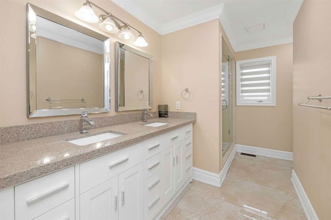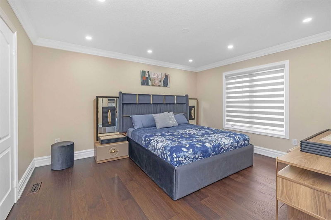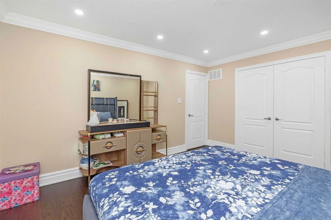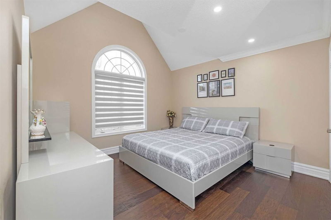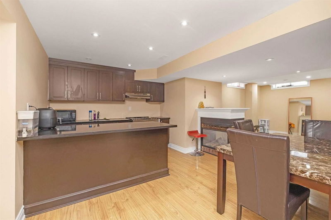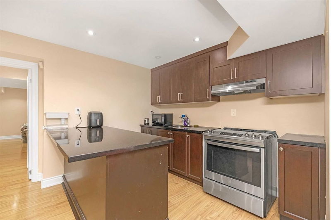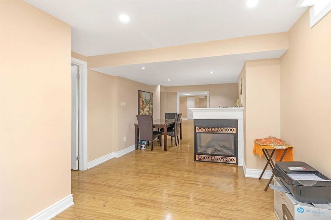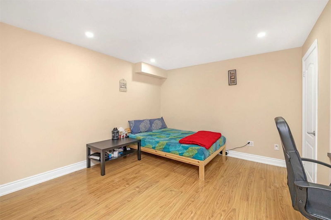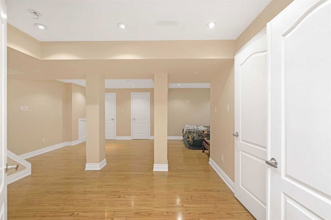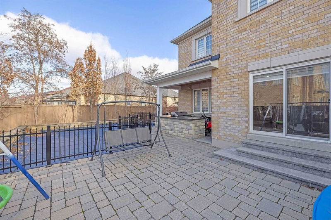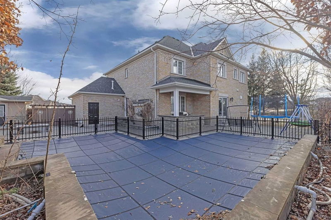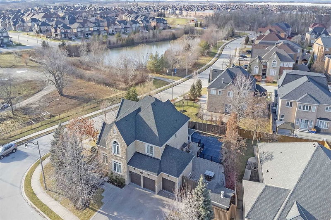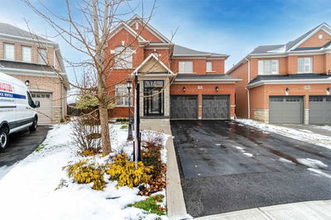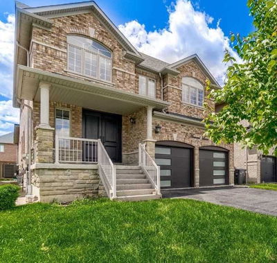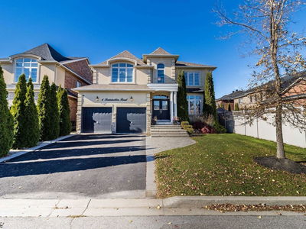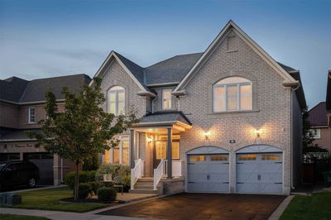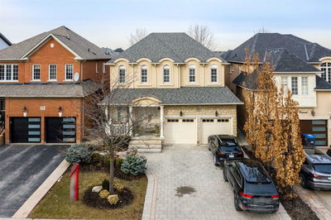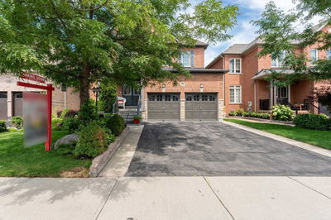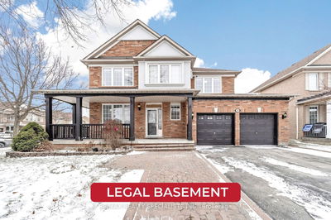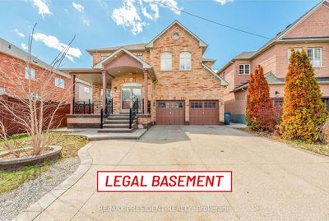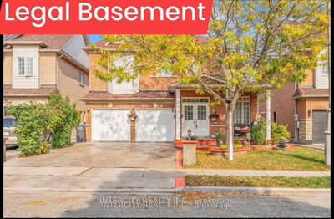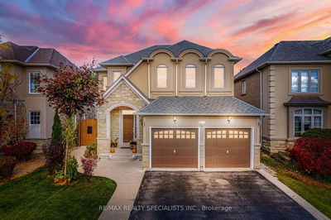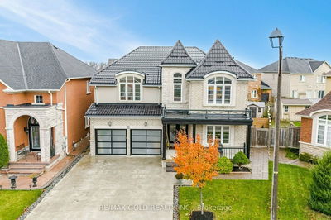Luxury Awaits You In This Gorgeous Upgraded Home Sitting On A Premium Corner Lot In The Upscale Neighbourhood Of Chateaus Of Castlemore. Immaculate 4+2 Bedrooms & 5 Washrooms Renovated With Top Of The Line Finishes With No Expense Spared. The Grand Entrance Welcomes You Into The Open To Above Foyer. Main Floor Features Living, Dining, Family Rooms & An Office For All Your Work From Home Needs. Gourmet Eat In Kitchen With High End Built In Appliances. Huge Master Room With Custom Ensuite Bathroom. His & Her Walk In Closets. Other 3 Generous Sized Bedrooms With Closet Space. 3 Full Washrooms On Second Level. Finished Basement With 2 Entrances (Huge Potential). Walkout To Your Dream Backyard Featuring L Shaped Heated Salt Water Pool, Outdoor Kitchen, Fire Pit And Outdoor Washroom. Triple Car Garage With Ample Amount Of Parking. Interior/Exterior Pot Lights. Professionally Landscaped All Around With Sprinkler System. Steps To Mount Royal School, Public Transit, Parks & Plazas.
부동산 특징
- 등록 날짜: Sunday, January 08, 2023
- 가상 투어: View Virtual Tour for 73 Louvain Drive
- 도시: Brampton
- 이웃/동네: Vales of Castlemore North
- 중요 교차로: Countryside & Goreway Dr
- 전체 주소: 73 Louvain Drive, Brampton, L6P1Y9, Ontario, Canada
- 거실: Hardwood Floor, Picture Window, Pot Lights
- 가족실: Hardwood Floor, Gas Fireplace, Picture Window
- 주방: Hardwood Floor, B/I Appliances, B/I Ctr-Top Stove
- 리스팅 중개사: Re/Max Real Estate Centre Inc., Brokerage - Disclaimer: The information contained in this listing has not been verified by Re/Max Real Estate Centre Inc., Brokerage and should be verified by the buyer.

