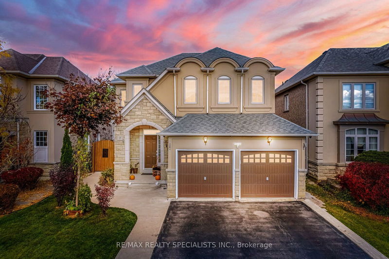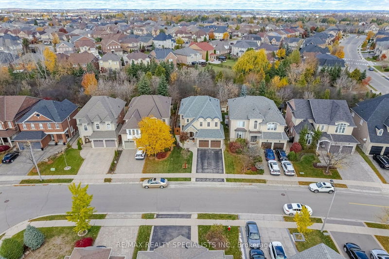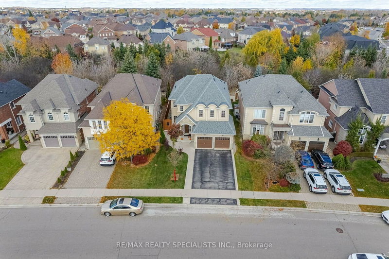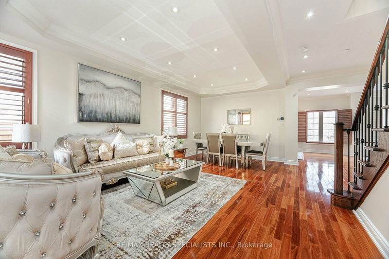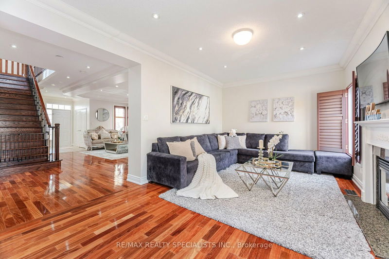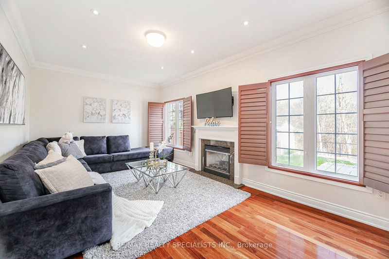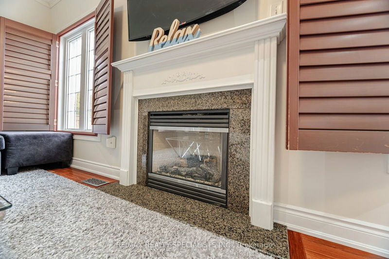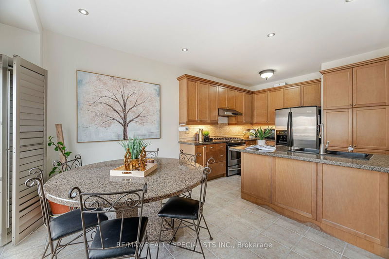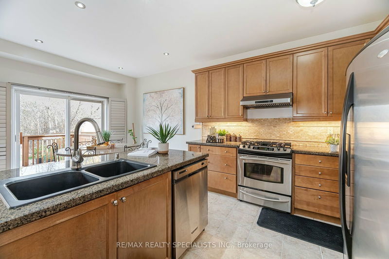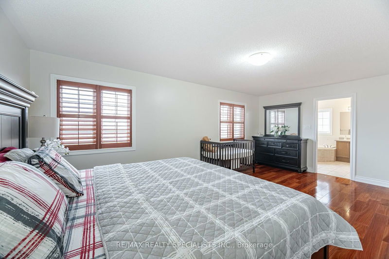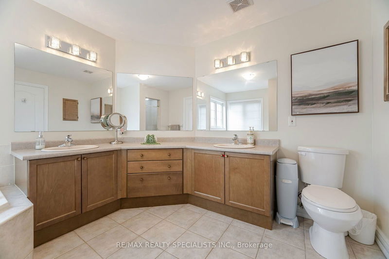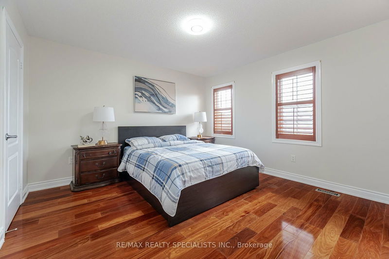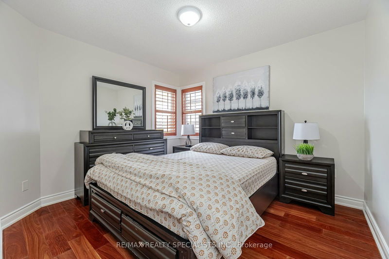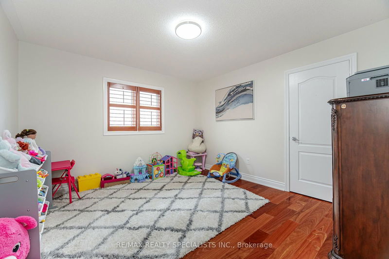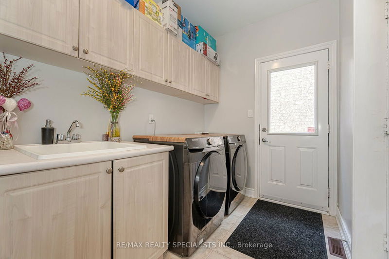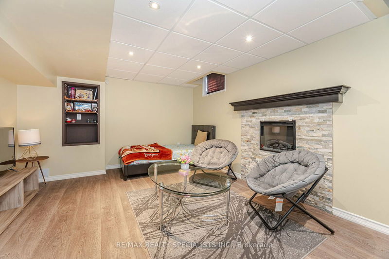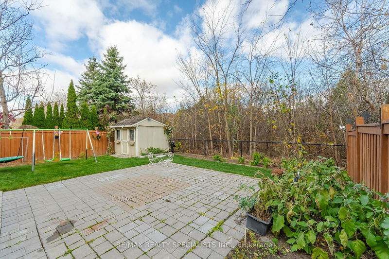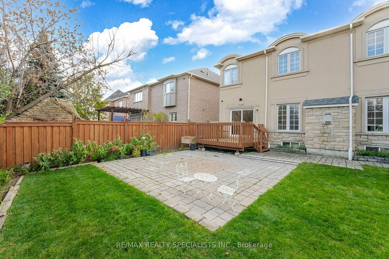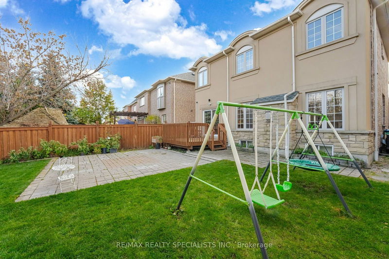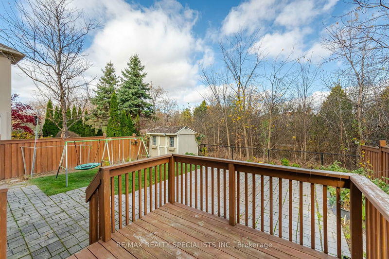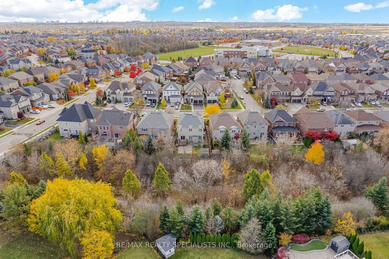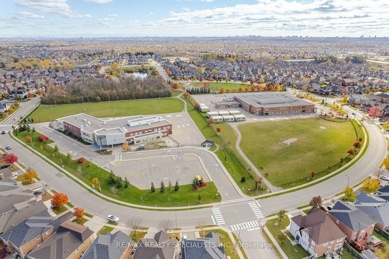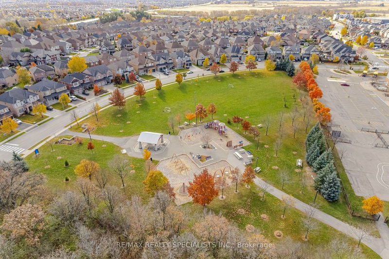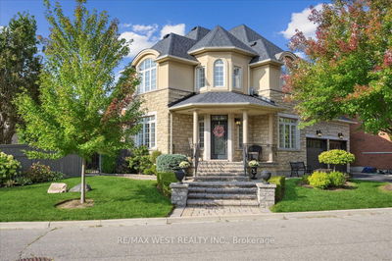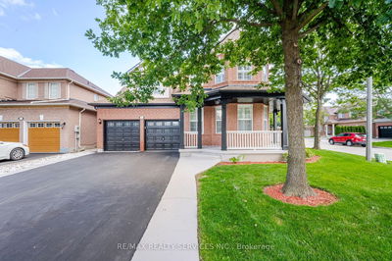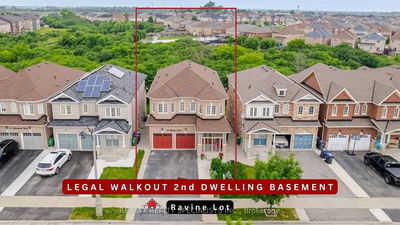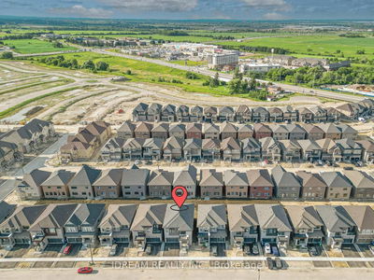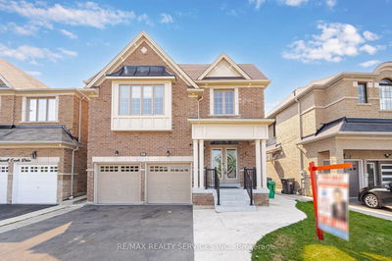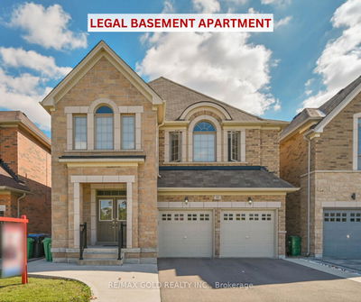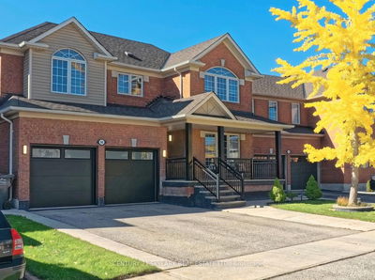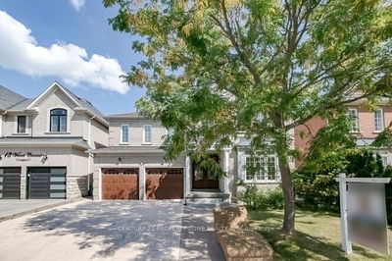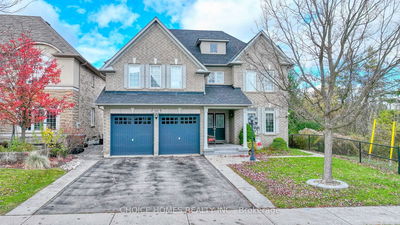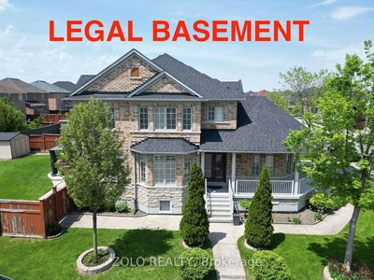Welcome to this exquisite 4-bedroom, 4-bathroom home on a premium ravine lot with a striking stone and stucco elevation in the Vales of Castlemore, designed for luxurious and modern family living. The open layout flows seamlessly over hardwood floors, complemented by pot lights throughout. The refined living and dining areas feature California shutters, coffered ceilings, and crown molding. A chefs kitchen awaits with granite countertops, a breakfast island, and abundant storage. The master suite offers a walk-in closet and a 5-piece ensuite with a soaking tub. Outdoors, enjoy privacy and scenic ravine views. Located within walking distance to top schools, parks, and amenities this home is a rare.
부동산 특징
- 등록 날짜: Sunday, November 03, 2024
- 가상 투어: View Virtual Tour for 7 Sorbonne Drive
- 도시: Brampton
- 이웃/동네: Vales of Castlemore North
- 중요 교차로: Countryside Dr/Goreway Dr
- 거실: Hardwood Floor, Crown Moulding, Pot Lights
- 주방: Tile Floor, Granite Counter, Pantry
- 가족실: Hardwood Floor, Open Concept, Pot Lights
- 주방: Laminate, Pantry, Backsplash
- 리스팅 중개사: Re/Max Realty Specialists Inc. - Disclaimer: The information contained in this listing has not been verified by Re/Max Realty Specialists Inc. and should be verified by the buyer.

