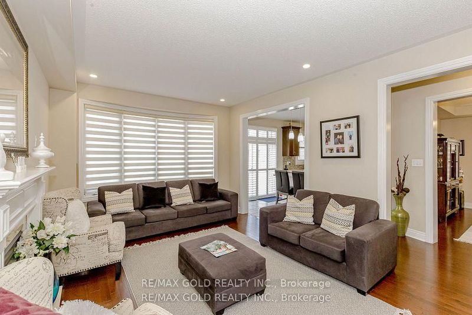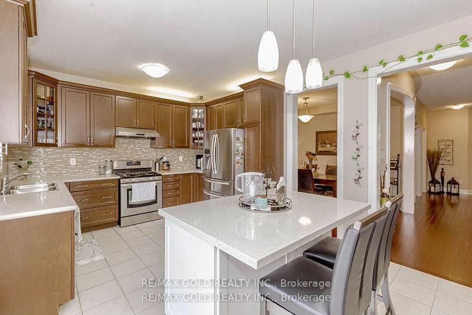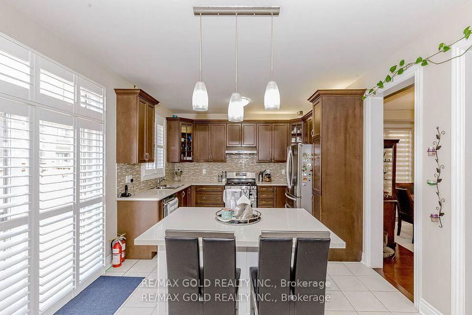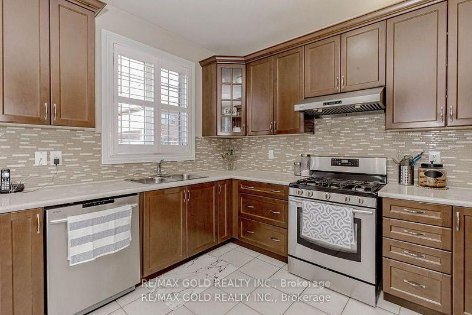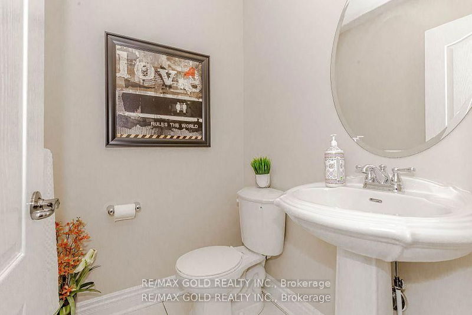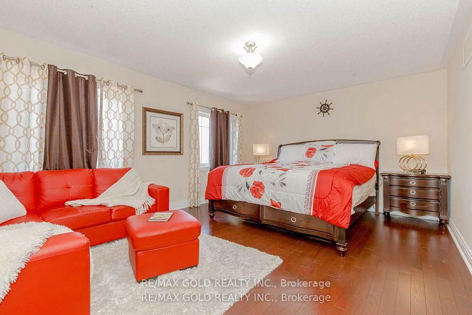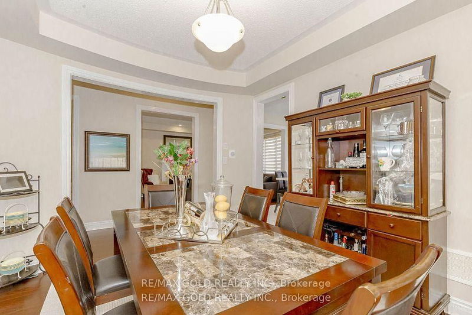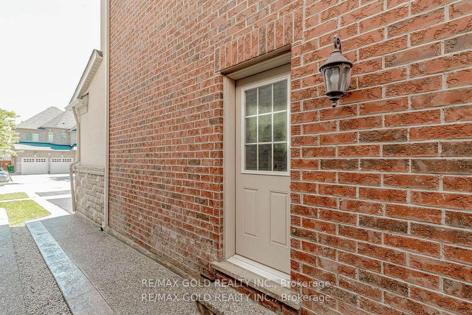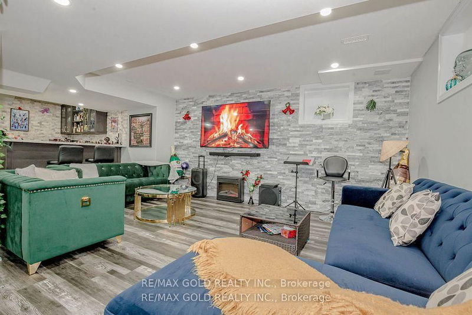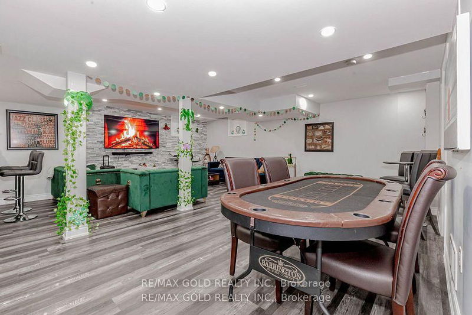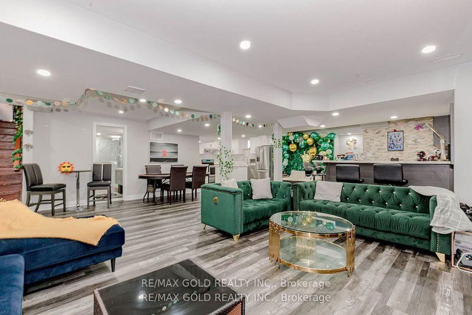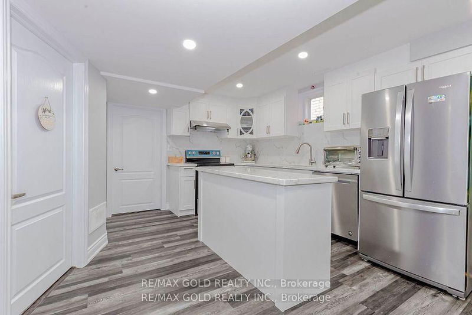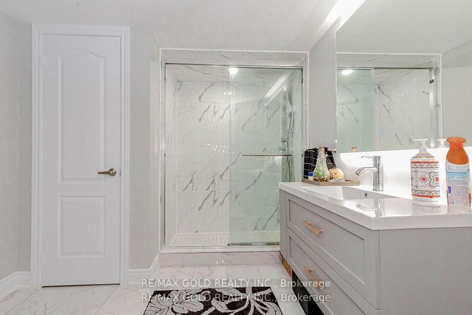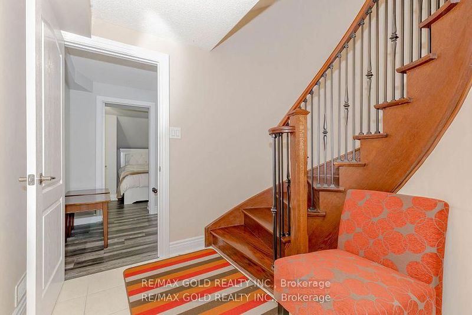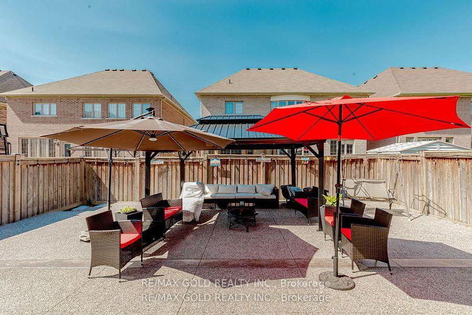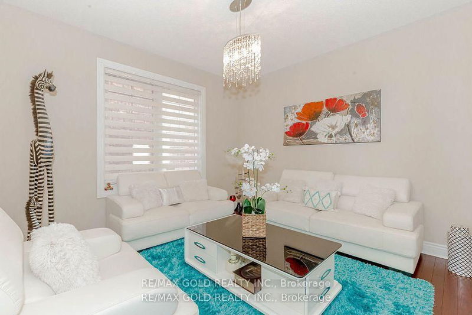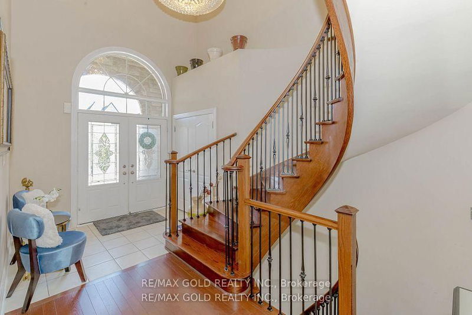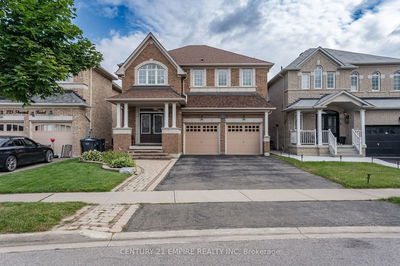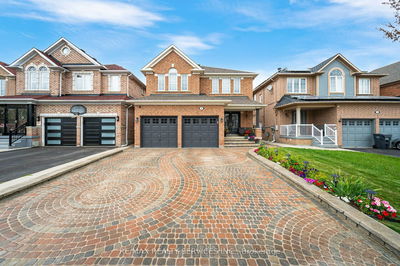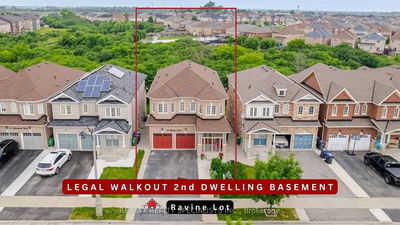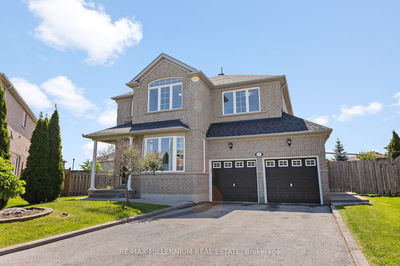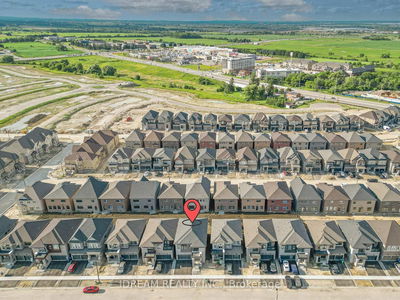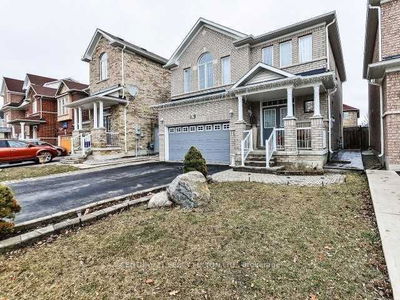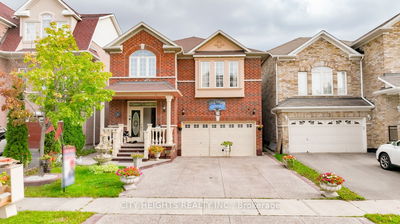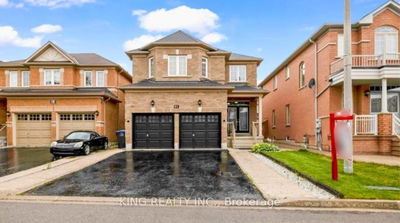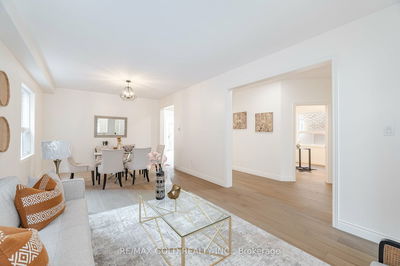Welcome to Fully Detached.2750 Sqft Home W Stone Stucco Elevation in The Prestigious Castlemore Area Build By Renowned Builder Townwood Homes on 40 X115 lot, 4 Bdrms 4 washroom on upper floors.The main Floor offers a Grand Entrance With High cathederal ceiling ,Light Chandelier and Spiral Stairs From 2nd Floor to Bsmt., Separate Living,Dinning ,Family and Den. Kitchen is Equipped With Quartz Counter Tops, SS appliances and New Center Island(2023). Master bdrm has W/I closet w Big bath And Glass Enclosed Shower.Legally Finished Basement (2021) with Seperate Side Entrance, Chef"s kitchen with SS Appliances ,Full Modern Bath, Rec Room ,Open concept Media room W Accent walls.Beautifully Build Front and Backyard with Exposed Concrete to Enjoy Family Fun.200 Amp Electric Service and Close to Vaughan, Hwy 427, Temples,Grocery Stores And Public Transit
부동산 특징
- 등록 날짜: Saturday, September 14, 2024
- 가상 투어: View Virtual Tour for 25 Solstice Street
- 도시: Brampton
- 이웃/동네: Bram East
- 중요 교차로: Gore rd/Pannahill
- 전체 주소: 25 Solstice Street, Brampton, L6P 3T5, Ontario, Canada
- 거실: Hardwood Floor, Separate Rm, Large Window
- 가족실: Hardwood Floor, Fireplace, Bay Window
- 주방: Breakfast Bar, Sliding Doors, Ceramic Back Splash
- 리스팅 중개사: Re/Max Gold Realty Inc. - Disclaimer: The information contained in this listing has not been verified by Re/Max Gold Realty Inc. and should be verified by the buyer.



