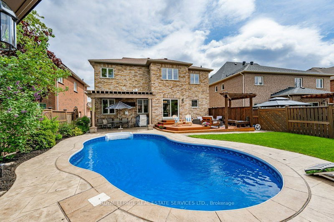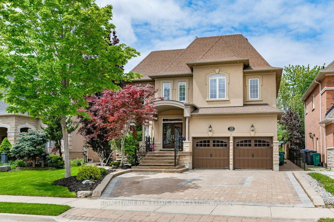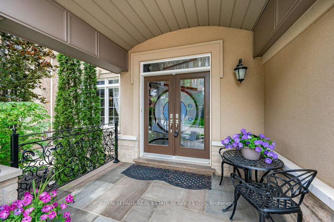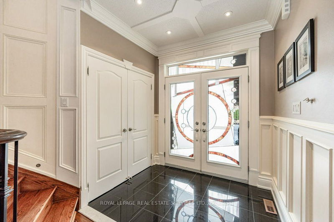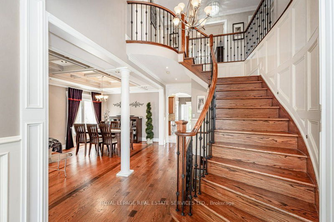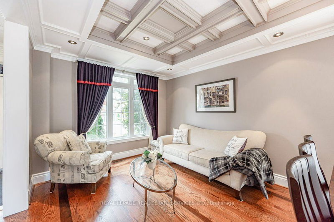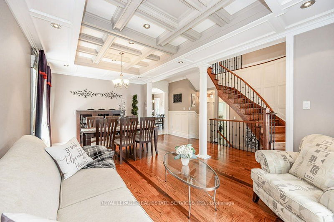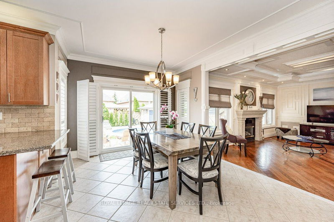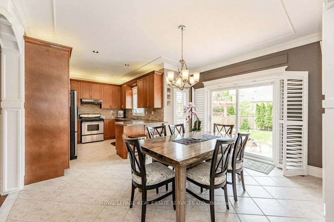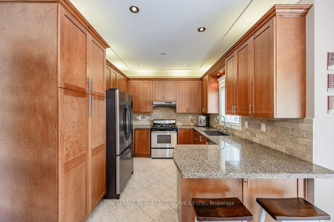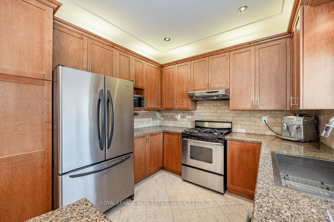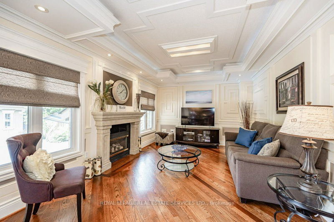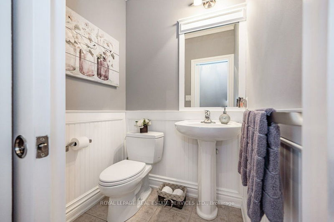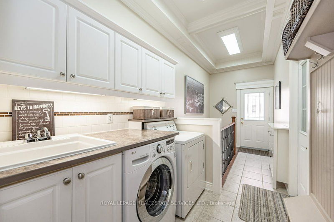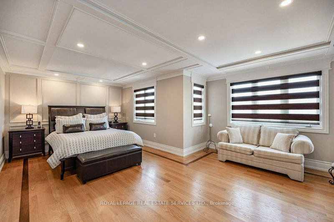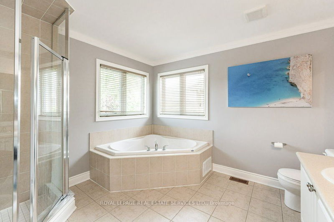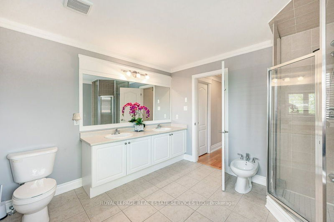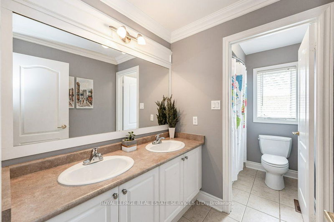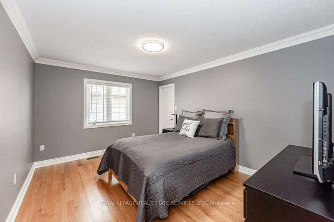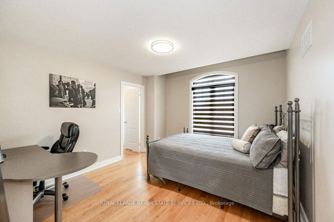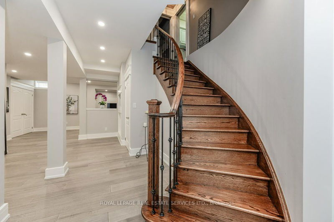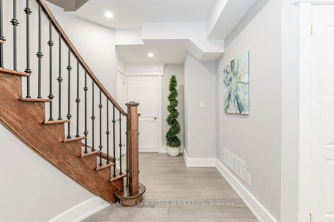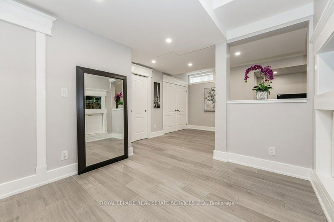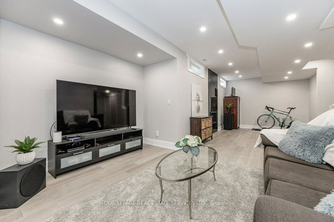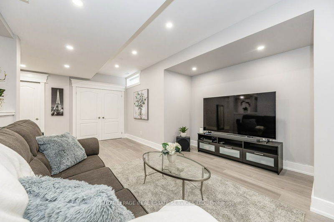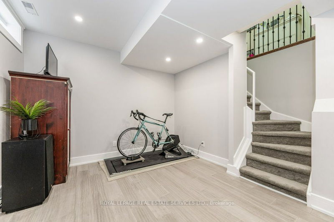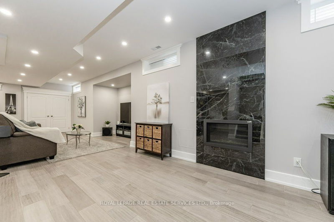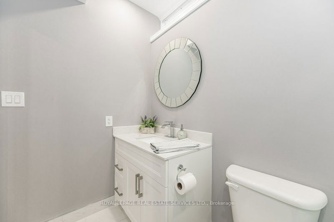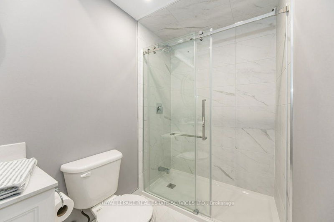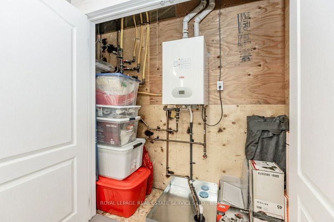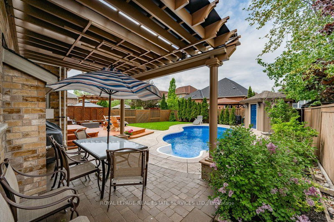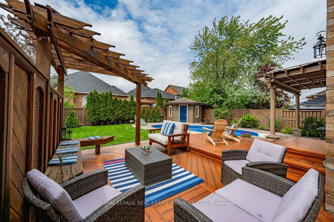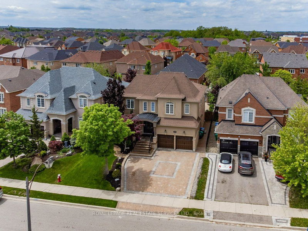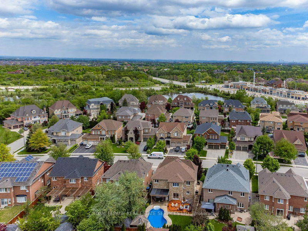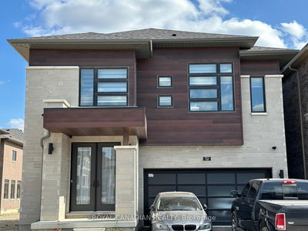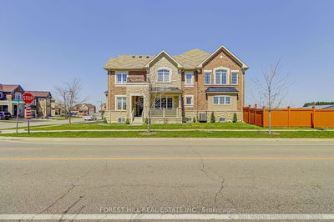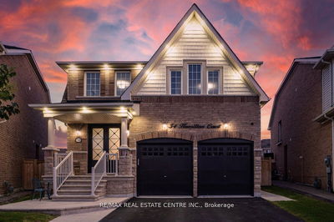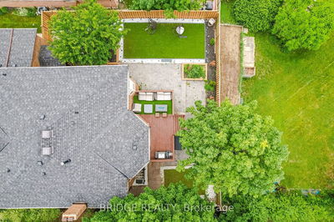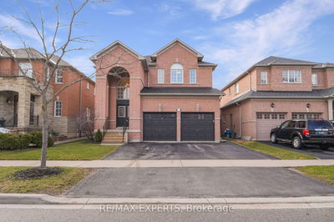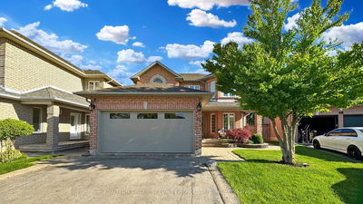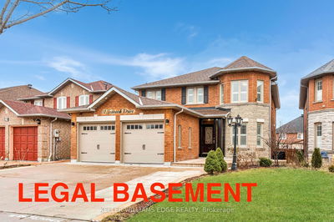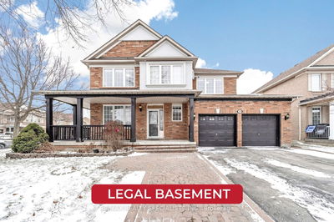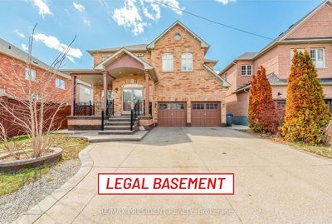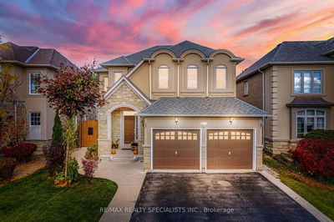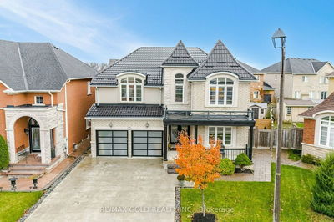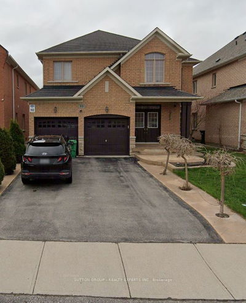Welcome to The Chateau of Castlemore! This stunning 4-bed, 4-bath residence boasts luxury living at its finest. From the moment your step onto the interlock driveway, walkway, and stairs, you'll be impressed by the attention to detail and craftsmanship. Enter through one of the two separate entrances and be greeted by an inviting atmosphere that brings warmth and elegance. The main floor features spacious living areas, perfect for entertaining guests or simply relaxing with family. Custom cedar deck overlooking the beautifully landscaped backyard and humpback kidney-shaped pool adds an element of tranquility and luxury to your outdoor living space. With 9' Ceiling finished basement complete with two staircases, ample space for recreation, hobbies, or even a home gym. The pool house provides convenient storage for pool equipment and supplies, ensuring your oasis remains pristine and organized. Located in a desirable neighborhood, this home offers the perfect blend of comfort, convenience.
부동산 특징
- 등록 날짜: Wednesday, June 26, 2024
- 가상 투어: View Virtual Tour for 39 Louvain Drive
- 도시: Brampton
- 이웃/동네: Vales of Castlemore North
- 중요 교차로: Countryside Dr & Goreway Dr
- 전체 주소: 39 Louvain Drive, Brampton, L6P 1W7, Ontario, Canada
- 거실: Coffered Ceiling, Combined W/Dining, Hardwood Floor
- 주방: Granite Counter, Pot Lights, Tile Floor
- 가족실: Coffered Ceiling, Fireplace, Hardwood Floor
- 리스팅 중개사: Royal Lepage Real Estate Services Ltd. - Disclaimer: The information contained in this listing has not been verified by Royal Lepage Real Estate Services Ltd. and should be verified by the buyer.

