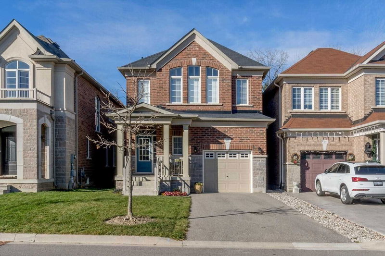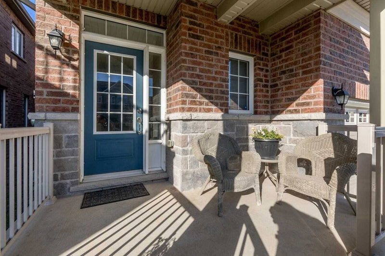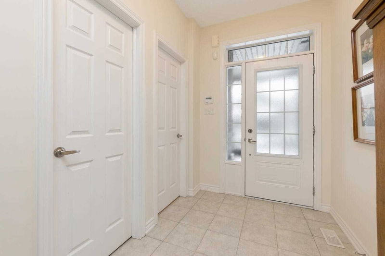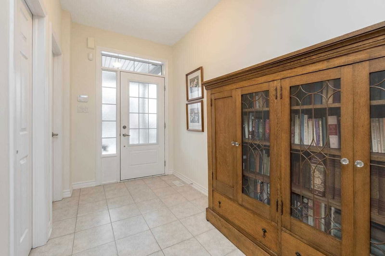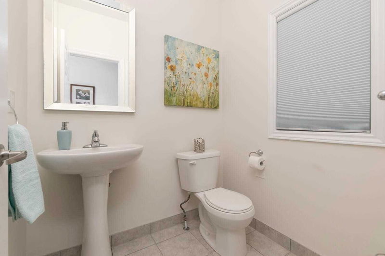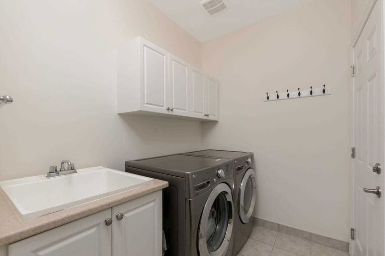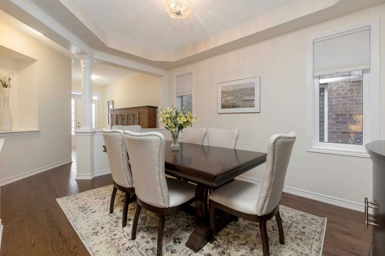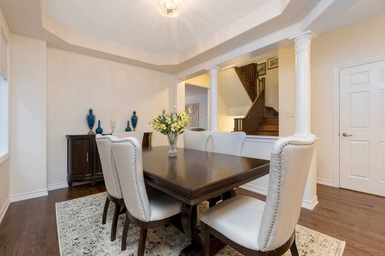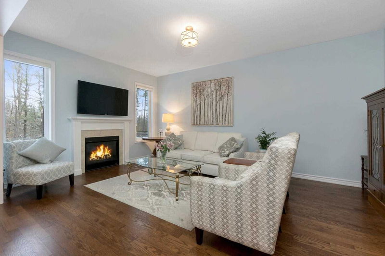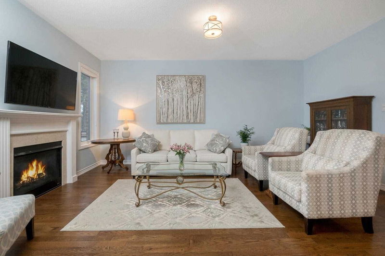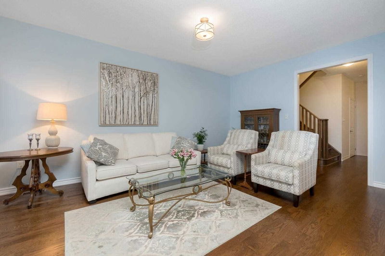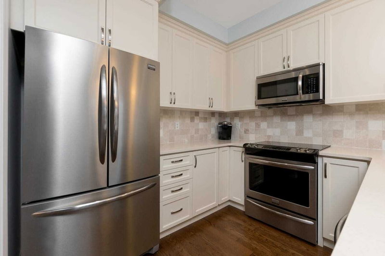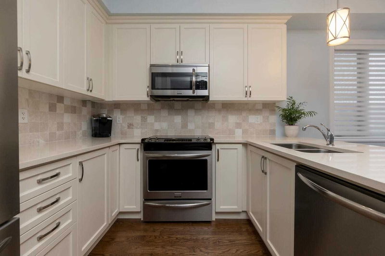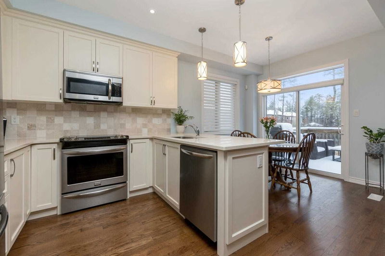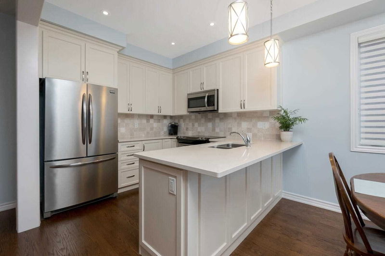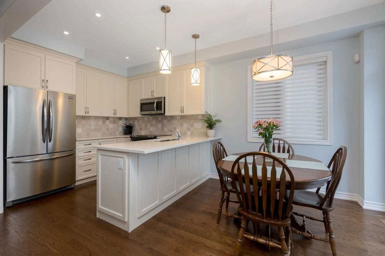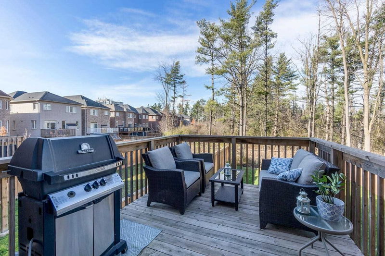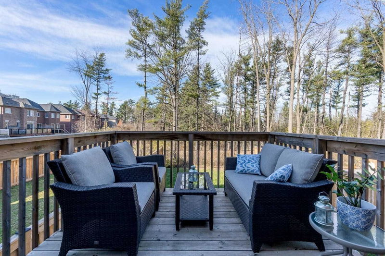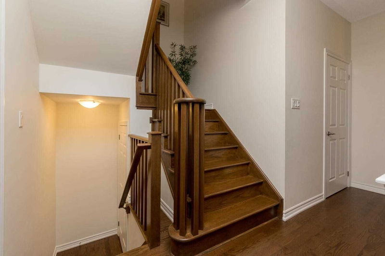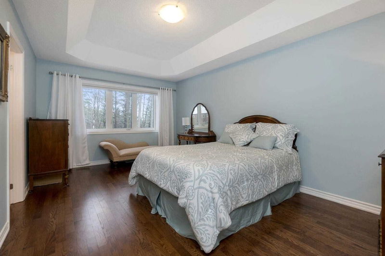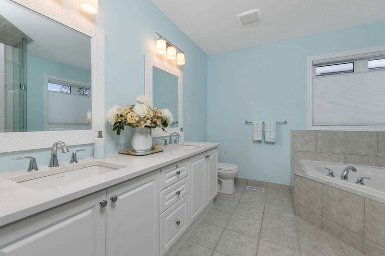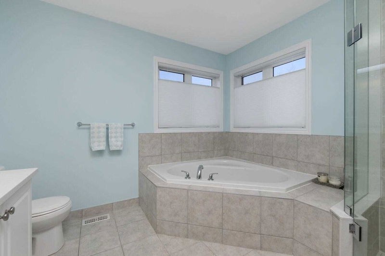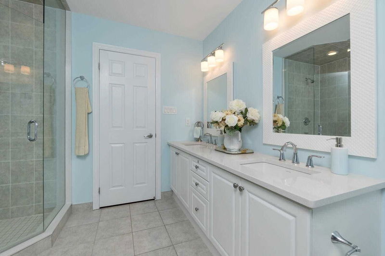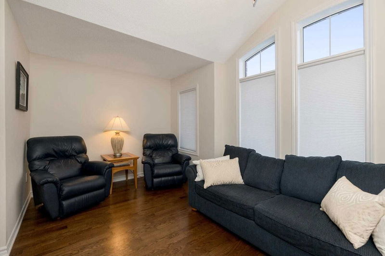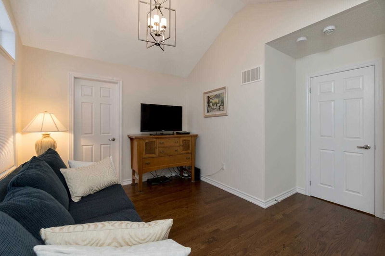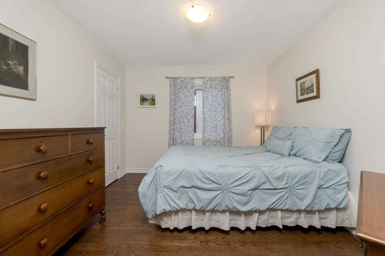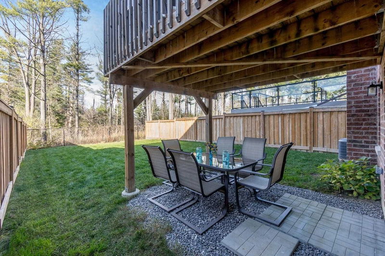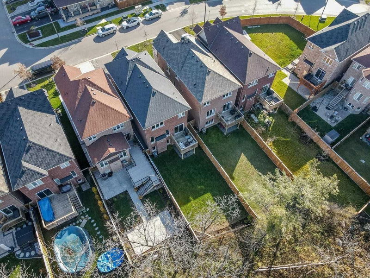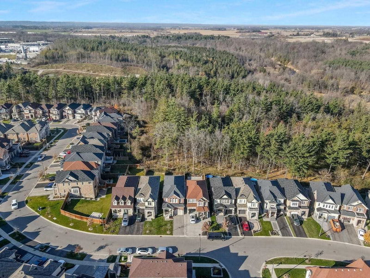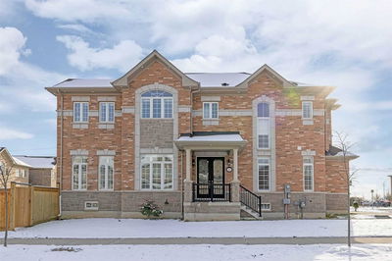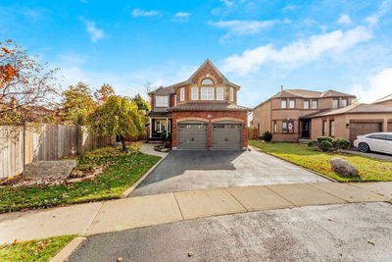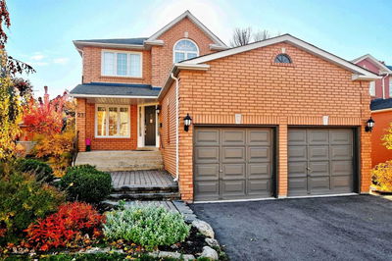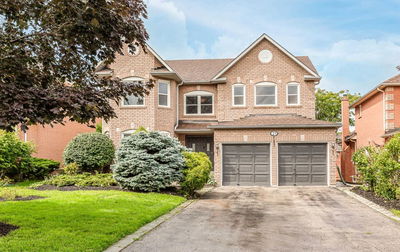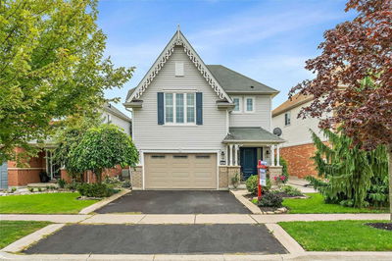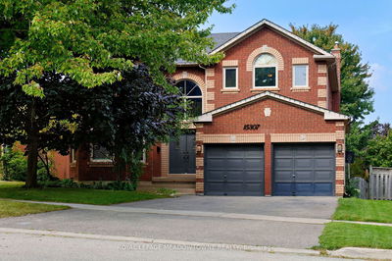Ravine Lot! Located On Quiet Court In Prestigious Enclaves Of Upper Canada, This 2208 Sq Ft, Brick 4 Bedroom 3 Bathroom Home Has Thousands Spent In Builder Upgrades. These Include Hardwood Flooring Throughout Main & Upper Level, Hardwood Staircase, Quartz Countertops, Breakfast Bar, Tumbled Marble Backsplash, Upgraded Cabinets And Stainless Steel Appliances In Kitchen. Large Breakfast Area With Walk-Out To Deck W/Gas Bbq Hookup, Overlooking Ravine. Formal Dining Room With Coffered Ceiling And Decorative Pillars, Large Great Room Has Gas Fireplace & Two Large Windows For Natural Light. Other Features Include Spacious Primary Bedroom With Double Door Entry, W/I Closet, 5Pc Ensuite Bath Offering Separate Shower With Glass Doors & Soaker Tub. 2nd Bedroom Also Has A W/I Closet. Other Features Include Covered Front Porch, Large Front Foyer With W/I Front Hall Closet, Main Floor Laundry W/Garage Access, & Full Walk-Out Basement To Fully Fenced Backyard With Lots Of Room For The Kids To Play!
부동산 특징
- 등록 날짜: Thursday, January 12, 2023
- 가상 투어: View Virtual Tour for 47 Upper Canada Court
- 도시: Halton Hills
- 이웃/동네: Georgetown
- Major Intersection: Mcfarlane Dr/Upper Canada
- 전체 주소: 47 Upper Canada Court, Halton Hills, L7G 0L1, Ontario, Canada
- 주방: Hardwood Floor, Quartz Counter, Backsplash
- 리스팅 중개사: Royal Lepage Meadowtowne Realty, Brokerage - Disclaimer: The information contained in this listing has not been verified by Royal Lepage Meadowtowne Realty, Brokerage and should be verified by the buyer.


