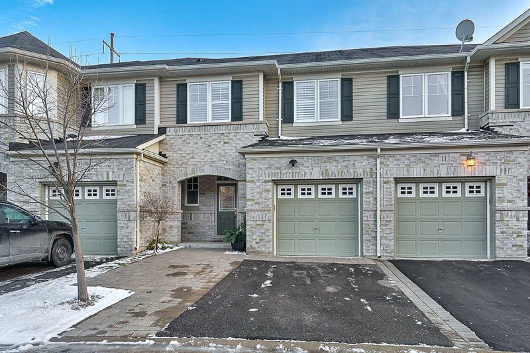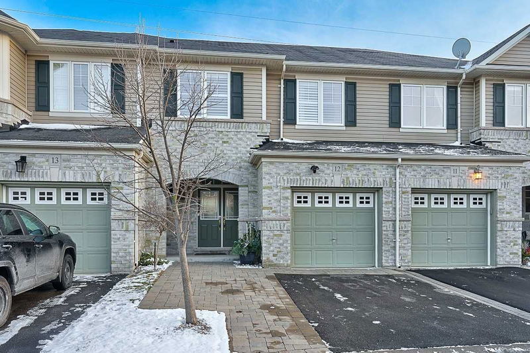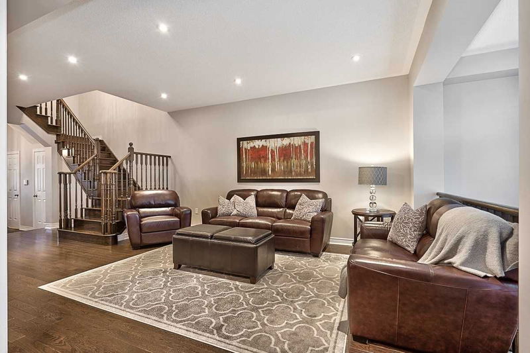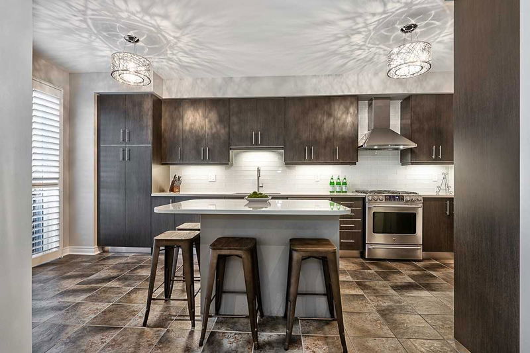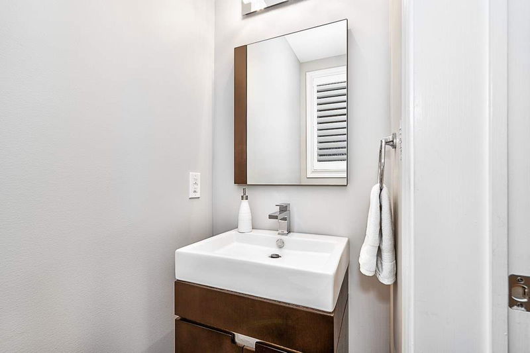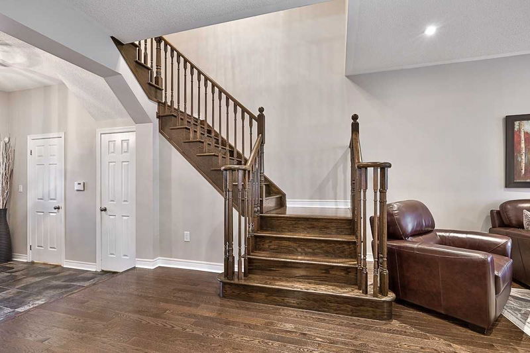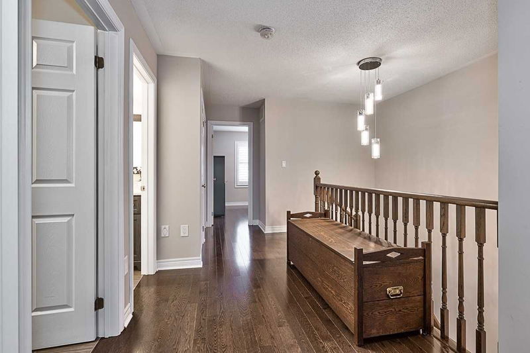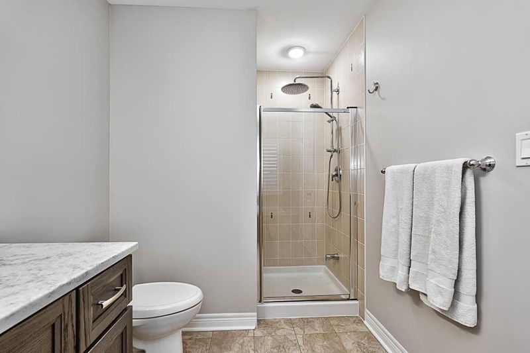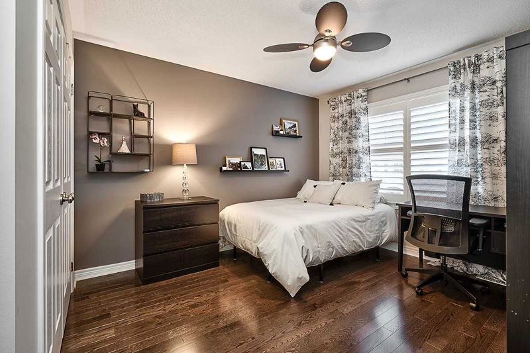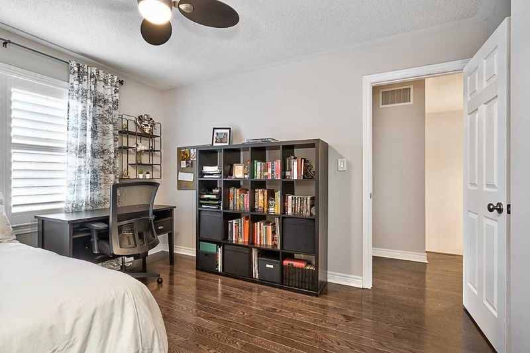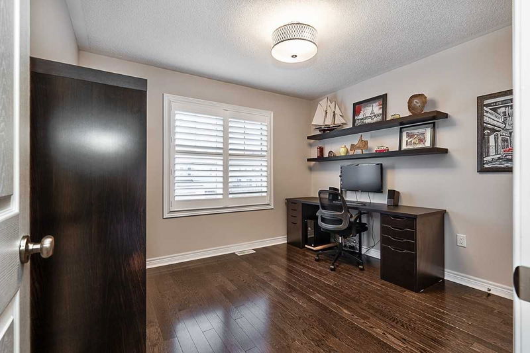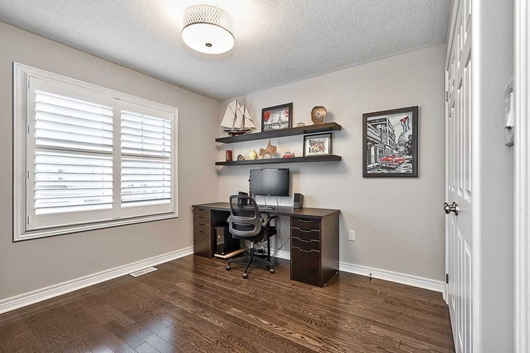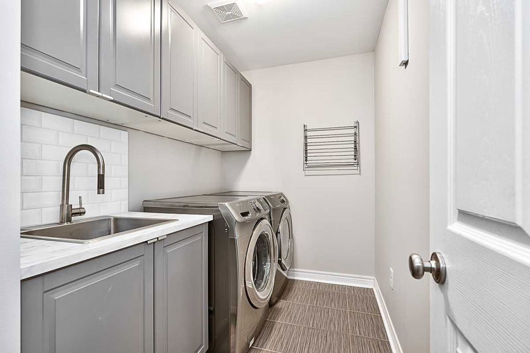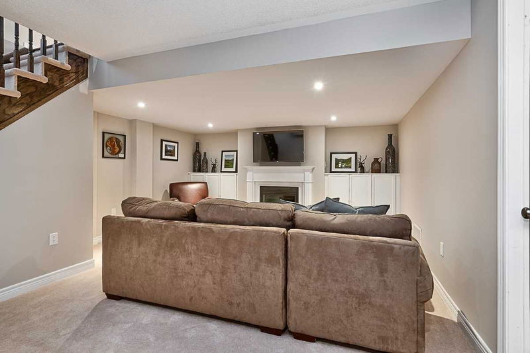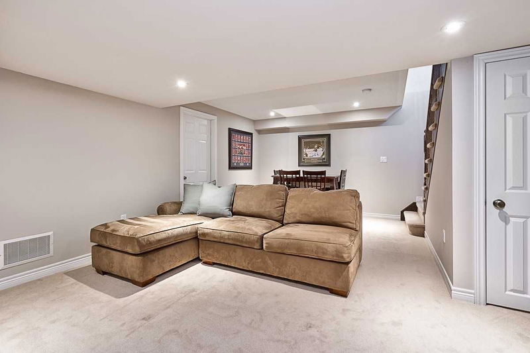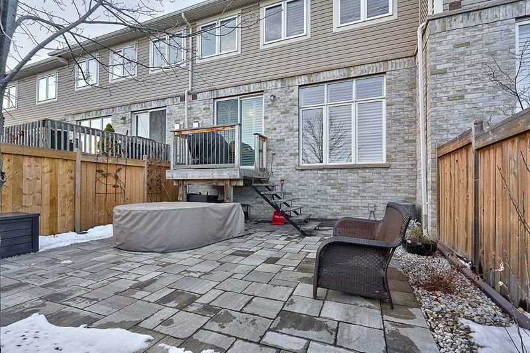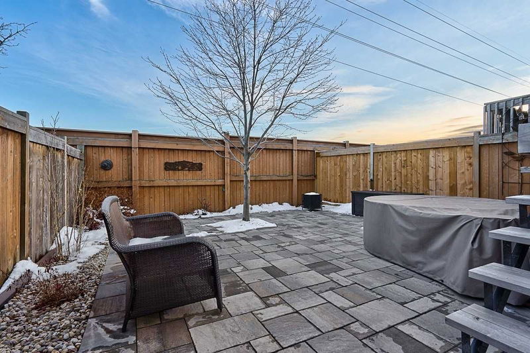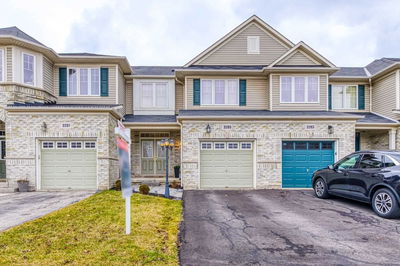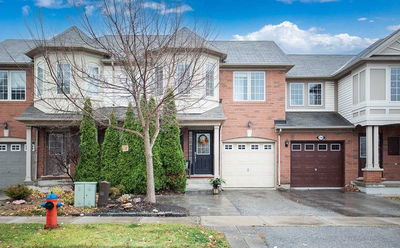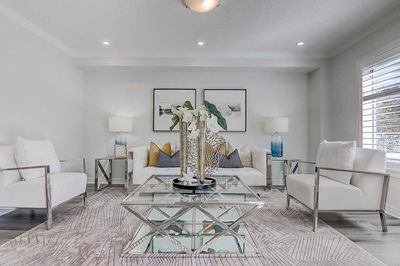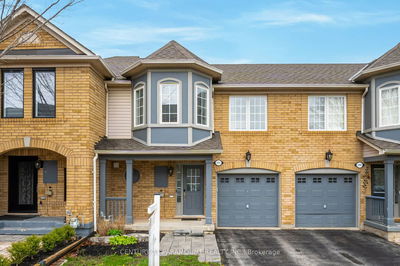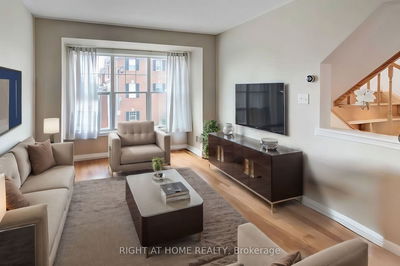Designer Executive Freehold Townhome In Oakville's Premier Bronte Creek Community! The Functional Main Level Offers Open Concept Living And Dining Rooms With Hardwood Floors, Powder Room Plus Contemporary Kitchen With An Abundance Of Dark Cabinetry, Pantry, Quartz Counter Tops, Glass Subway Tile Backsplash, Island With Breakfast Bar, High-End Stainless Steel Appliances And Sliding Door Walk-Out To Patio. The Upper Level Features Hardwood Floors Installed In 2021, Massive Primary Bedroom With Two Walk-In Closets And Spa-Like Four-Piece Ensuite With Upgraded Vanity And Quartz Counter (2021), Two Additional Bedrooms, Three-Piece Main Bathroom With Upgraded Vanity And Quartz Counter (2021), And Convenient Laundry Room. Your Family Will Enjoy The Added Living Space In The Partially Finished Basement Featuring A Spacious Recreation Room With Plush Broadloom, Pot Lights And Gas Fireplace Flanked By Custom Built-In Cabinets. California Shutters, Tinted Rear Windows With Uv Protection.
부동산 특징
- 등록 날짜: Wednesday, January 18, 2023
- 가상 투어: View Virtual Tour for 12-2019 Trawden Way
- 도시: Oakville
- 이웃/동네: Palermo West
- Major Intersection: Bronte/Upper Middle/Trawden
- 전체 주소: 12-2019 Trawden Way, Oakville, L6M 0M3, Ontario, Canada
- 주방: Quartz Counter, Stainless Steel Appl, W/O To Patio
- 리스팅 중개사: Royal Lepage Real Estate Services Ltd., Brokerage - Disclaimer: The information contained in this listing has not been verified by Royal Lepage Real Estate Services Ltd., Brokerage and should be verified by the buyer.

