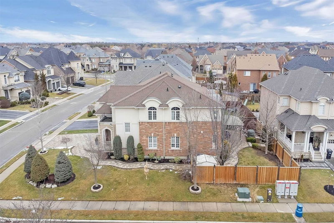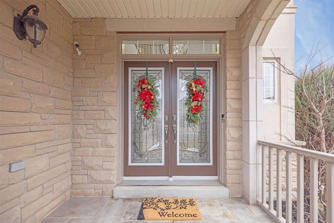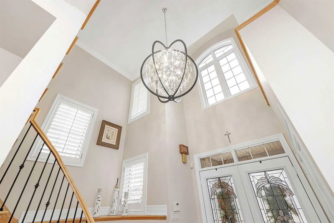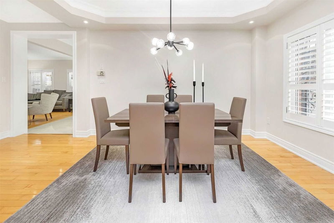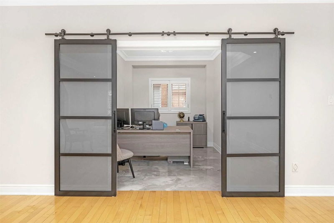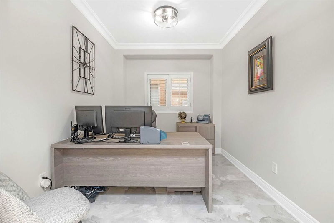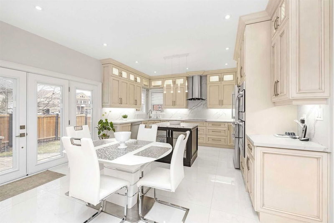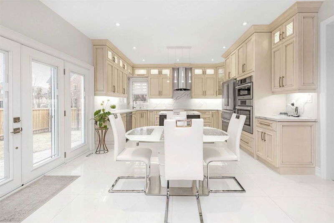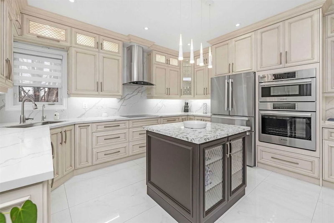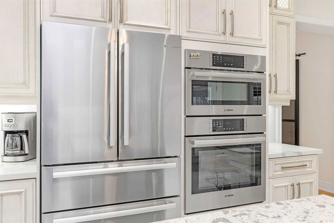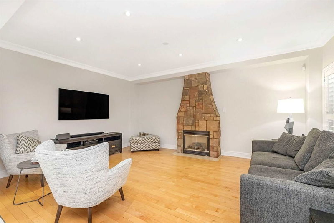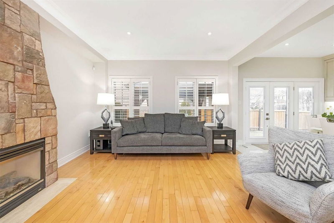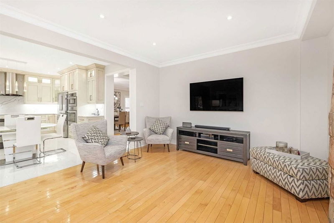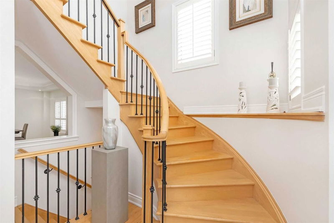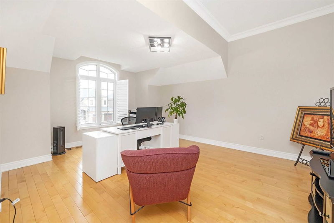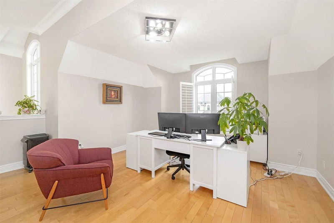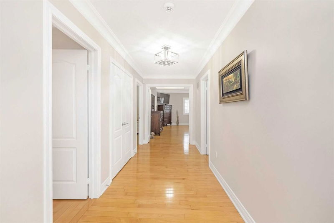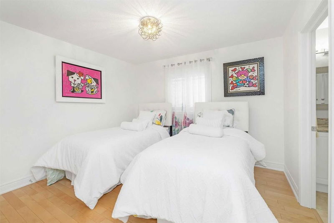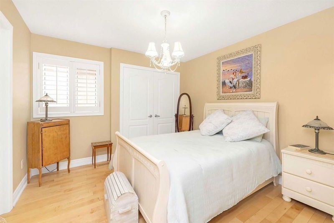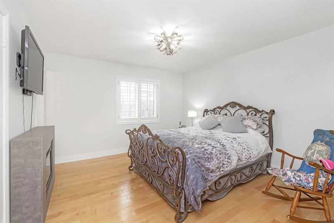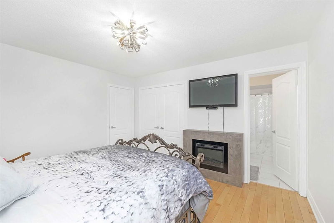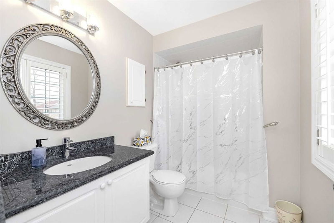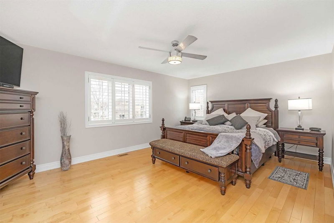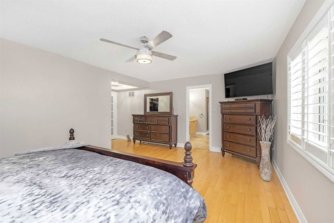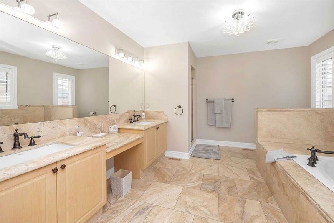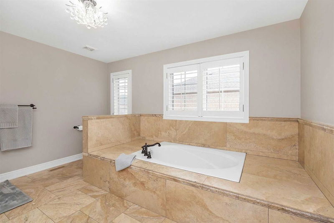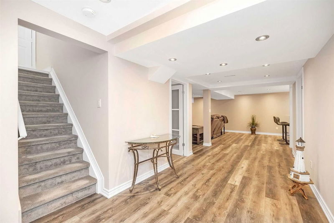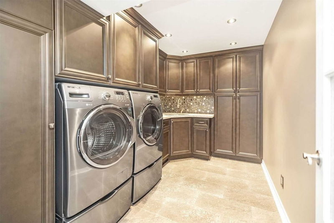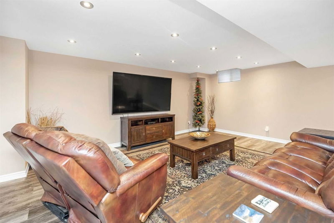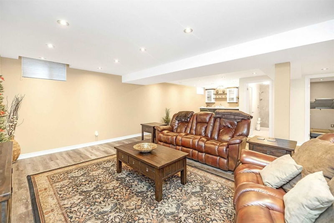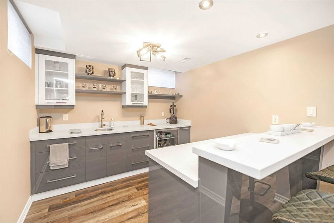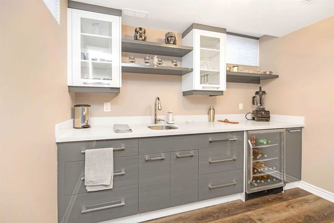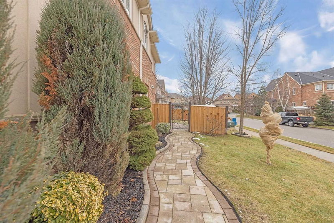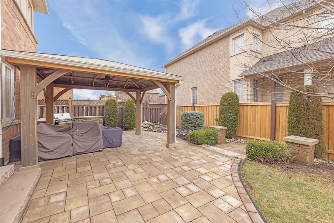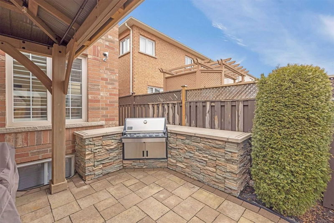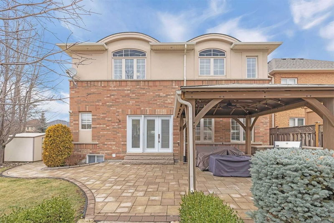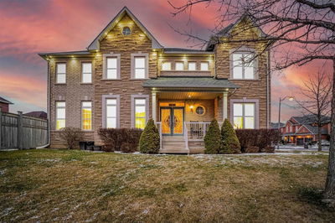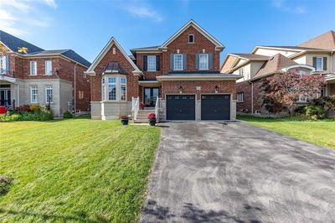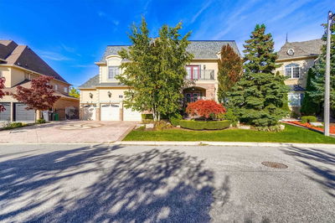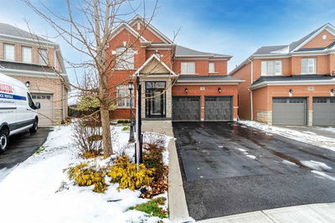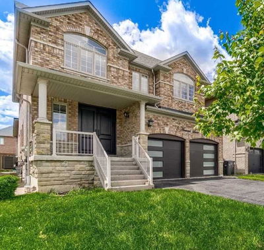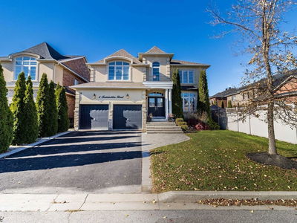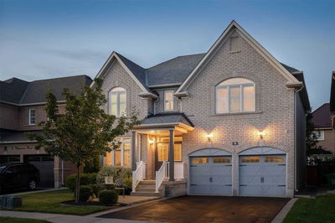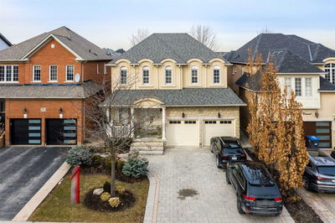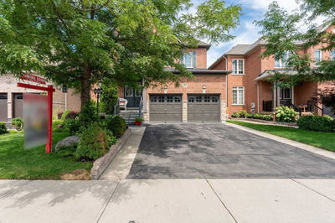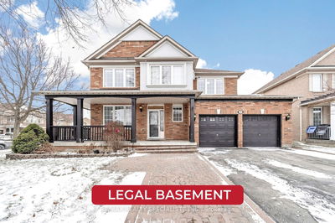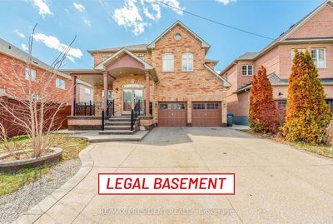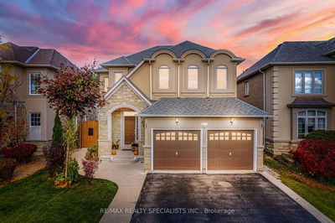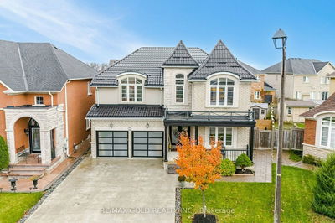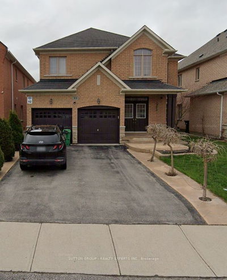Pride Of Ownership. Meticulously Maintained Double Car Garage Detached Home Sitting On Premium Corner Lot In The Family Friendly Neighborhood Of Castlemore North. Double Door Entry Welcomes You Into Open To Above Foyer. Main Floor Features Combined Living & Dining With An Office For All Your Work From Home Needs. Family Room With Gas Fireplace & Pot Lights Throughout. Newly Finished Gourmet Eat In Kitchen With High End Bosch Built In Appliances, Quartz Counter Tops & Centre Island. Huge Master With Ensuite Bathroom & Walk In Closet. 3 Other Generous Sized Bedrooms With Closet Space. 3 Full Washrooms On Second Level & Huge Loft Could Be Used As 5th Bedroom. Professionally Finished Basement With 2 Bedrooms, Rec Room, Wetbar & Separate Entrance. Walkout To Fully Fenced Yard With Built In Bbq. Interlocked Driveway & All Around The House. Top Of The Line Finishes With No Expense Spared. Must See!
부동산 특징
- 등록 날짜: Thursday, January 19, 2023
- 가상 투어: View Virtual Tour for 10 Sorbonne Drive
- 도시: Brampton
- 이웃/동네: Vales of Castlemore North
- 중요 교차로: Goreway/Countryside
- 전체 주소: 10 Sorbonne Drive, Brampton, L6P 1W5, Ontario, Canada
- 거실: Hardwood Floor, Combined W/Dining, Pot Lights
- 주방: Ceramic Floor, Stainless Steel Appl, Quartz Counter
- 가족실: Hardwood Floor, Gas Fireplace, Pot Lights
- 리스팅 중개사: Re/Max Real Estate Centre Inc., Brokerage - Disclaimer: The information contained in this listing has not been verified by Re/Max Real Estate Centre Inc., Brokerage and should be verified by the buyer.


