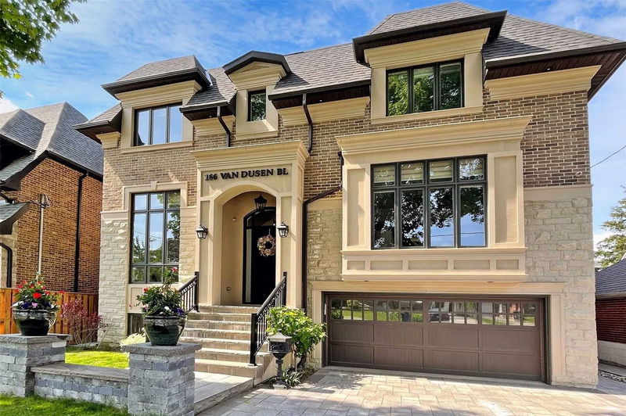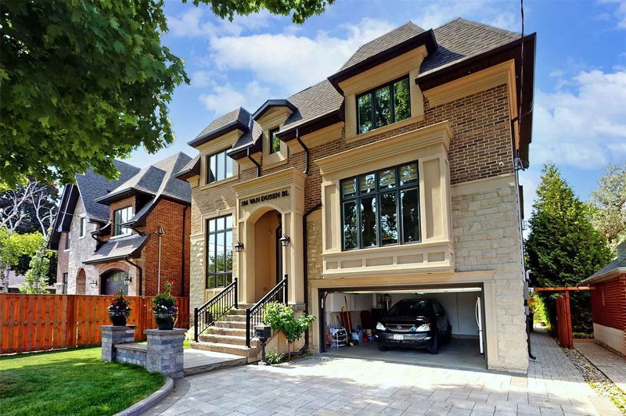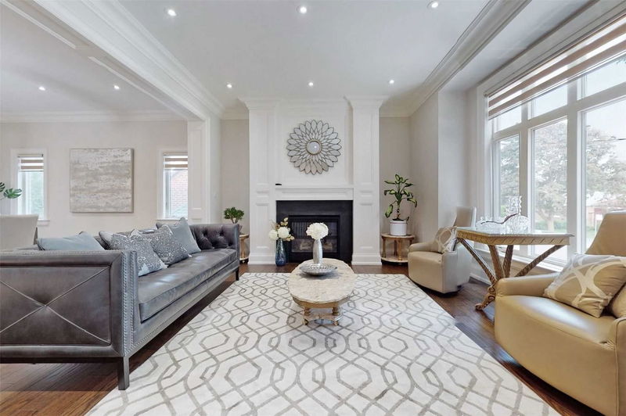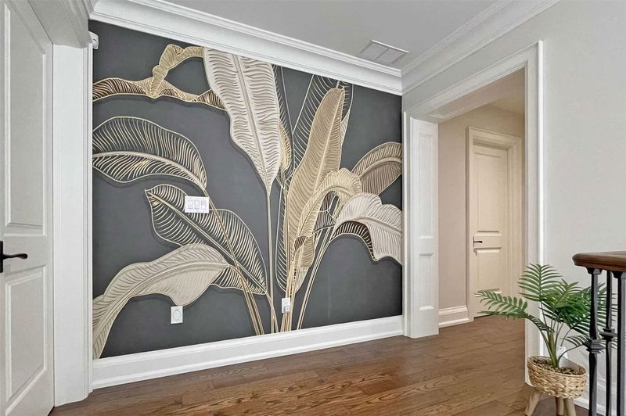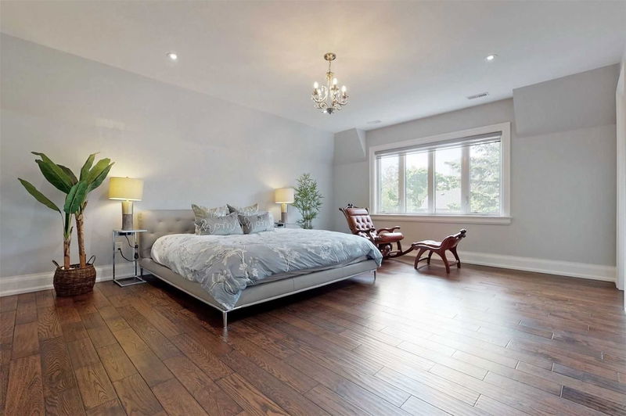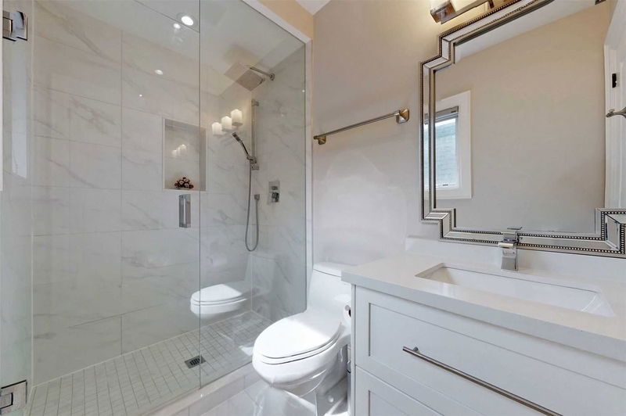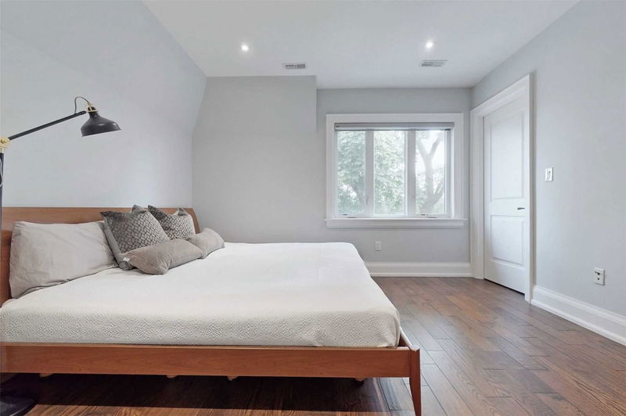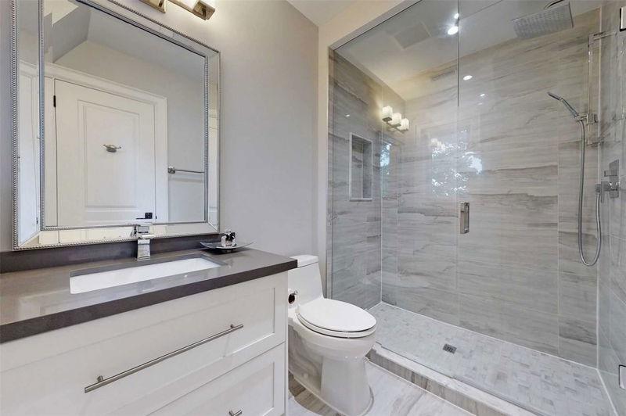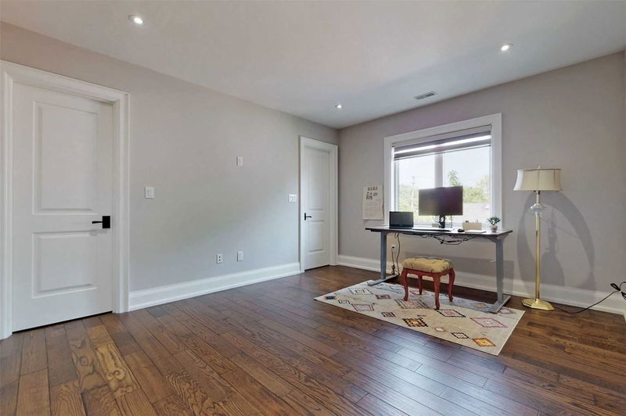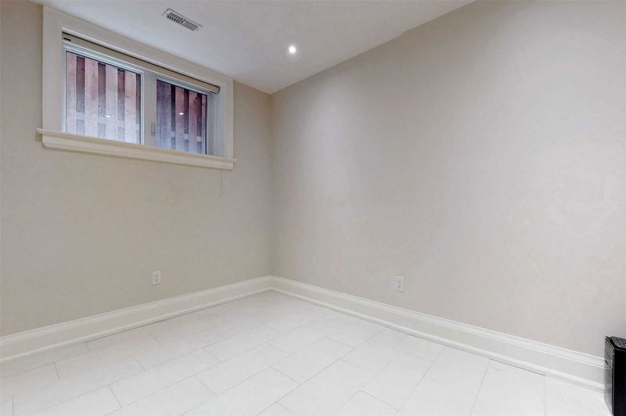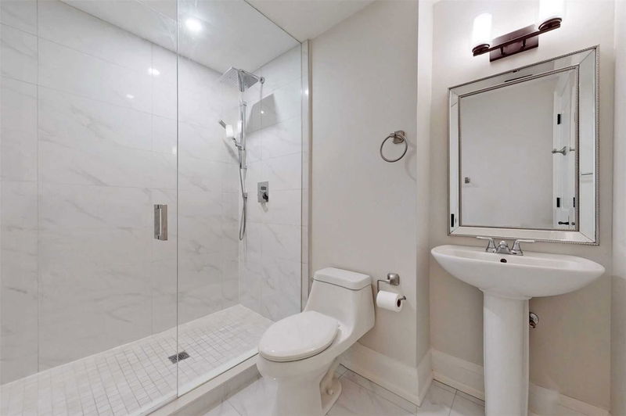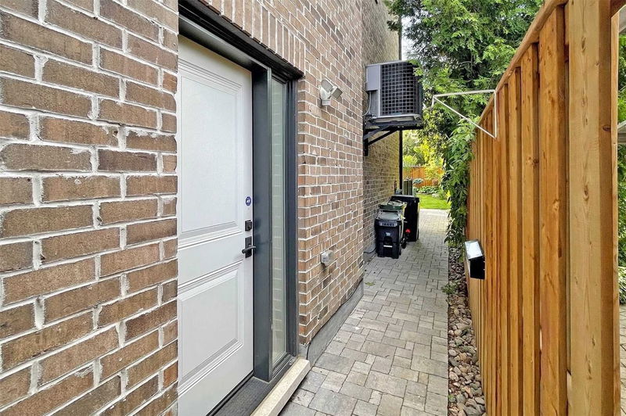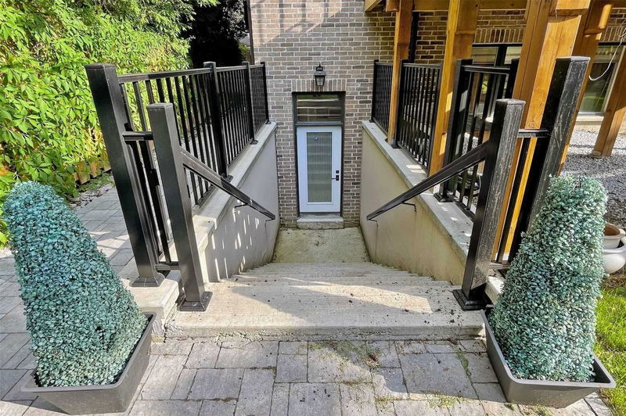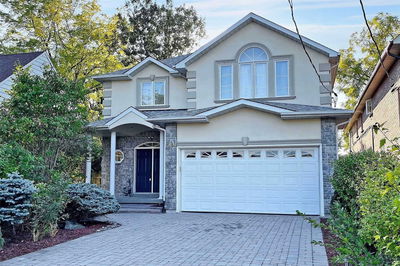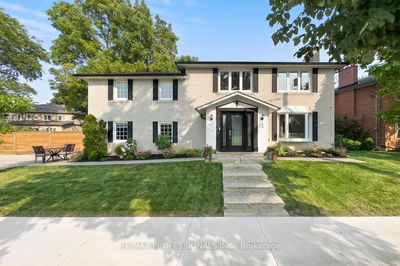Stunning Custom Home In A Coveted Location! Minutes' Walk From The Subway/Shopping. All 4 Brs Come With Ensuite Bath And Walk-In Closet. Cof Ceilings In The Family Rm With Custom Cabinetry And Walk Out To Deck Overlooking Spacious Green Backyard With Mature Trees And Landscaping. Beautiful Chef's Kitchen With Brand New Top-Of-Line Subzero Fridge And Huge Quartz Island. Office W/ Fl-To-Ceiling Custom Shelves And Paneling And Living Rm With Cozy Fireplace. Finished 14Ft Basement Gets A Ton Of Natural Light And Has Heated Floors, New Custom Fl-To-Ceiling Wood Paneling On Accent Wall For Modern Look, Kitchen And Laundry Room W W/D -2 Bedrooms W/Washroom--- Ideal For Nanny Suite. Don't Miss It!
부동산 특징
- 등록 날짜: Friday, January 27, 2023
- 가상 투어: View Virtual Tour for 166 Van Dusen Boulevard
- 도시: Toronto
- 이웃/동네: Islington-도시 Centre West
- 중요 교차로: Bloor & Islington
- 전체 주소: 166 Van Dusen Boulevard, Toronto, M8Z 3H3, Ontario, Canada
- 거실: Hardwood Floor, Gas Fireplace, Crown Moulding
- 가족실: Hardwood Floor, B/I Shelves, Coffered Ceiling
- 주방: Breakfast Area, W/O To Deck, Pantry
- 리스팅 중개사: Re/Max Realtron Realty Inc., Brokerage - Disclaimer: The information contained in this listing has not been verified by Re/Max Realtron Realty Inc., Brokerage and should be verified by the buyer.

