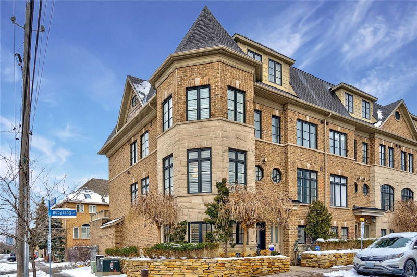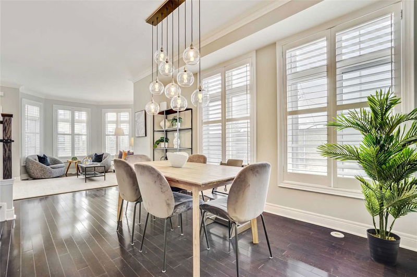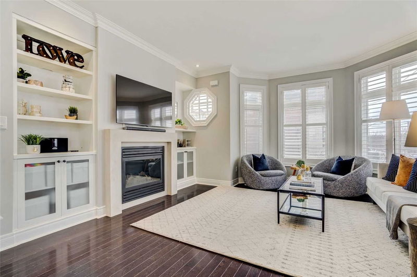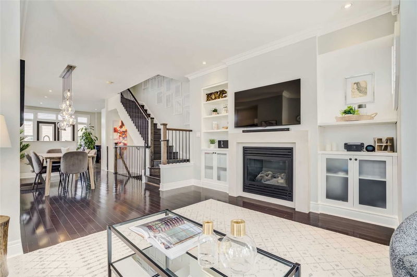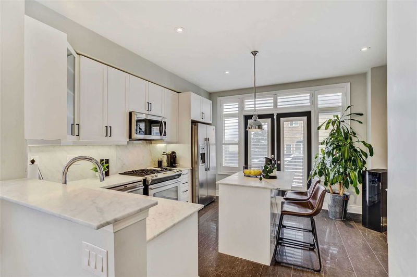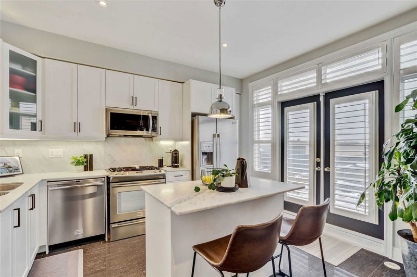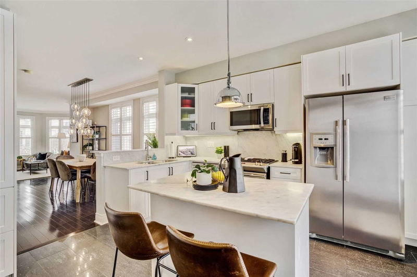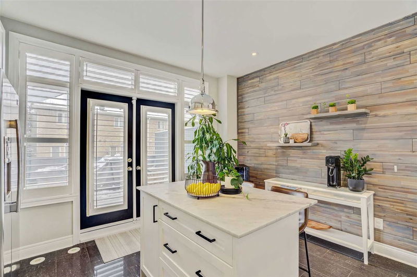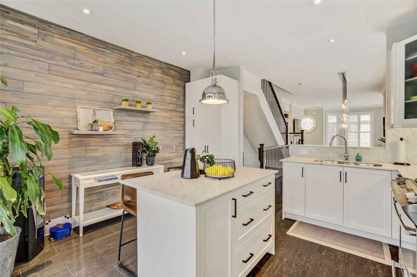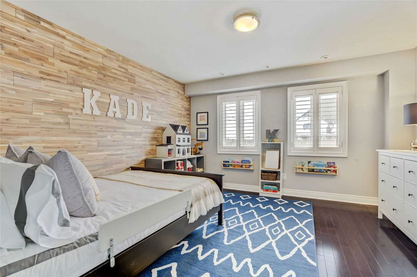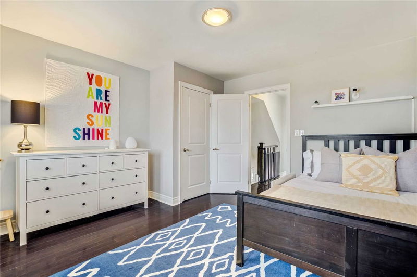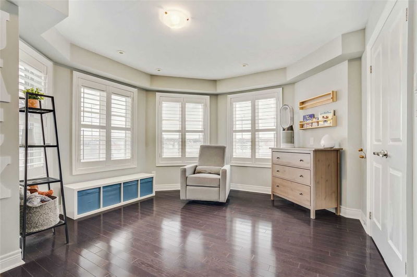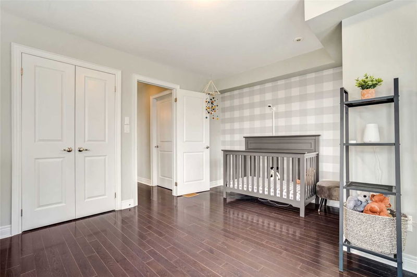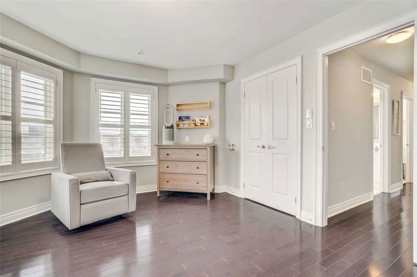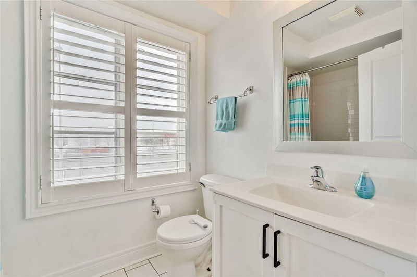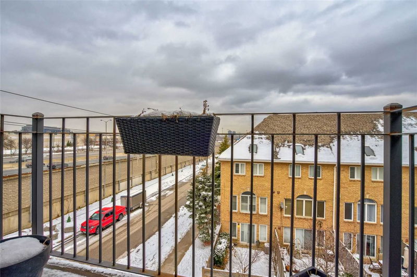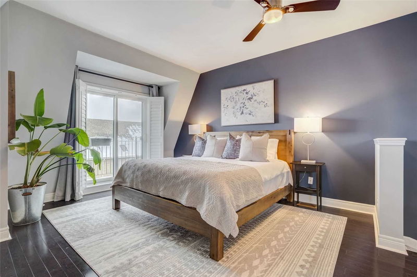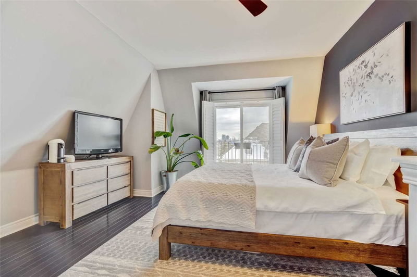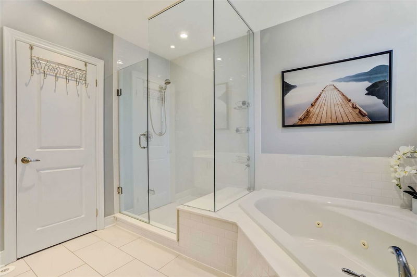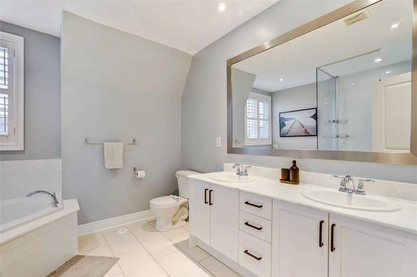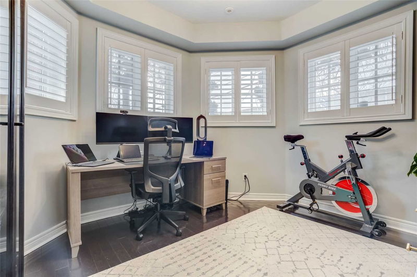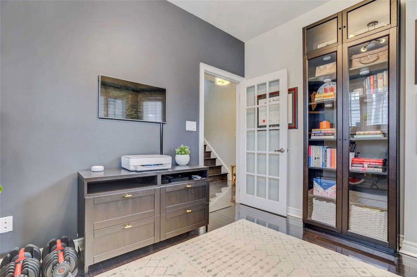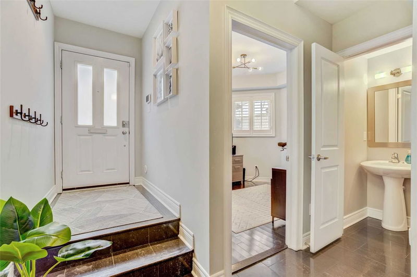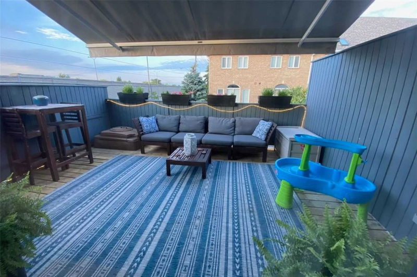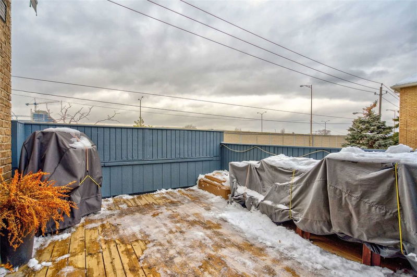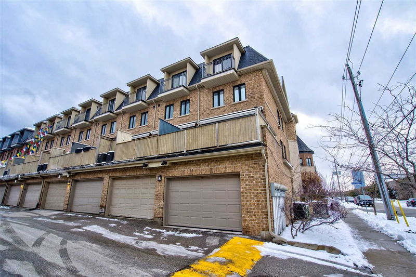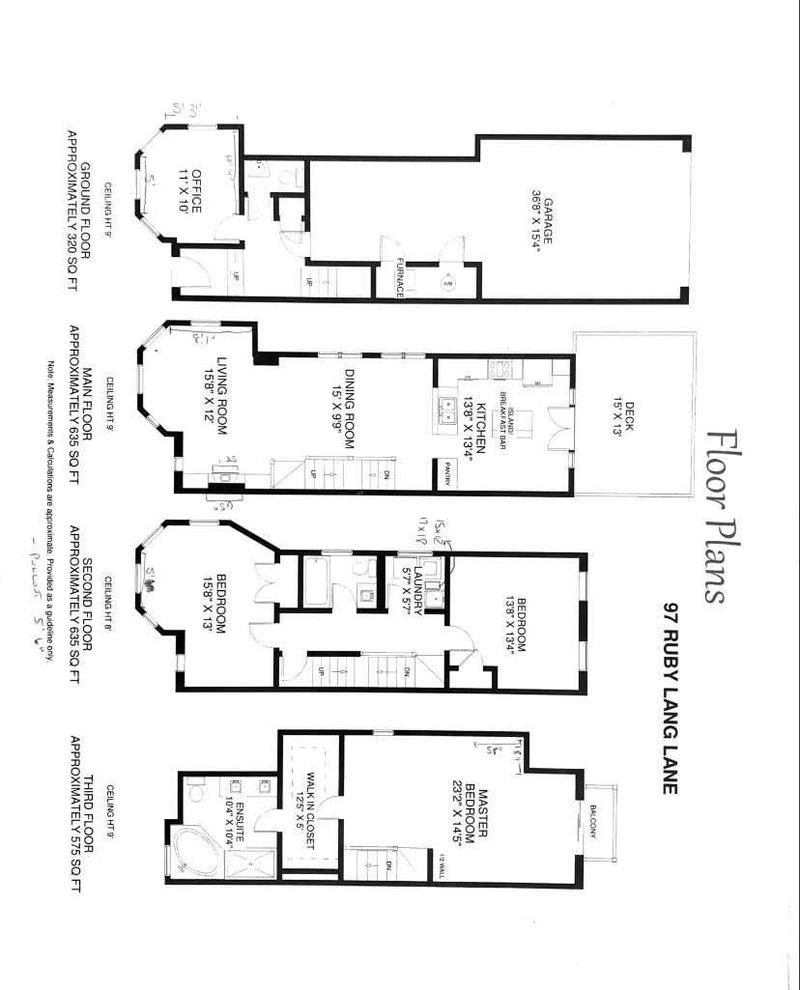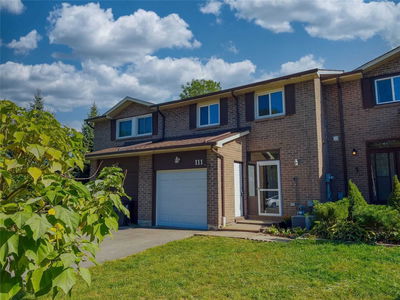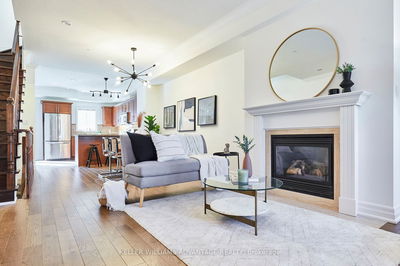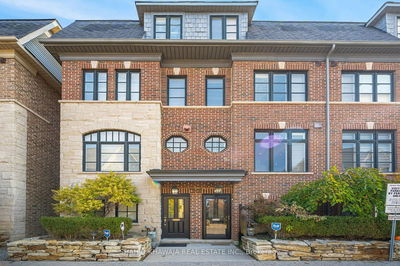Rarely Offered Premium End Unit Townhouse With Over 2100Sf Of Spacious Living. This 3 Bedroom Plus Enclosed Office Offers Open Concept Living Room With Gas Fireplace, Custom Built-In Shelving, 9 Ft Ceilings, Crown Moulding With Hardwood Floors And California Shutters Throughout. The Chef's Kitchen Boasts Carrara Marble Countertops With A Centre Island And Breakfast Bar, All Flowing Seamlessly Out To A Private Deck With A Gas Hookup And Retractable Awning. Upstairs Features 2 Generous Sized Bedrooms With Custom Black Out Cellular Shades, A 4-Piece Bathroom And Second Level Laundry Room. Reaching The Oversized Primary Suite On The 3rd Level, You'll Find A King Sized Room With Private Balcony, 9 Ft Ceilings, Custom Barn Door To The Walk-In Closet & Luxurious 5-Piece Ensuite With Double Sink. Two Car Tandem Garage Offers Ample Shelving For Storage.
부동산 특징
- 등록 날짜: Wednesday, February 01, 2023
- 가상 투어: View Virtual Tour for 97 Ruby Lang Lane
- 도시: Toronto
- 이웃/동네: Mimico
- 전체 주소: 97 Ruby Lang Lane, Toronto, M8Z 0B8, Ontario, Canada
- 거실: Hardwood Floor, Gas Fireplace, Open Concept
- 주방: Marble Counter, Centre Island, W/O To Deck
- 리스팅 중개사: Keller Williams Advantage Realty, Brokerage - Disclaimer: The information contained in this listing has not been verified by Keller Williams Advantage Realty, Brokerage and should be verified by the buyer.

