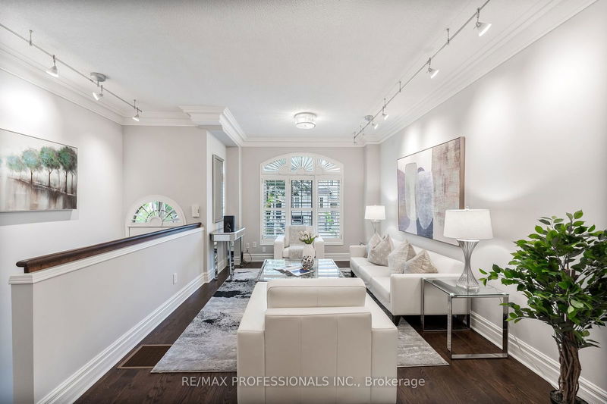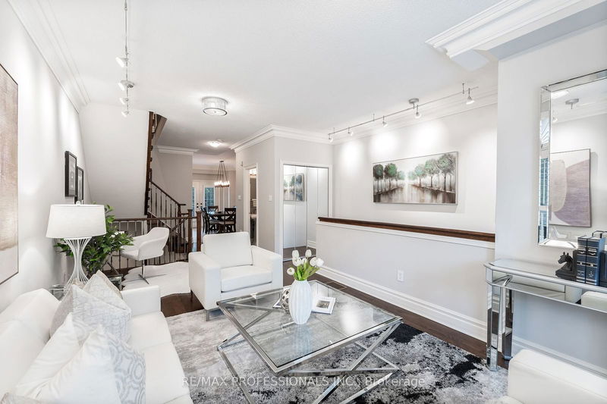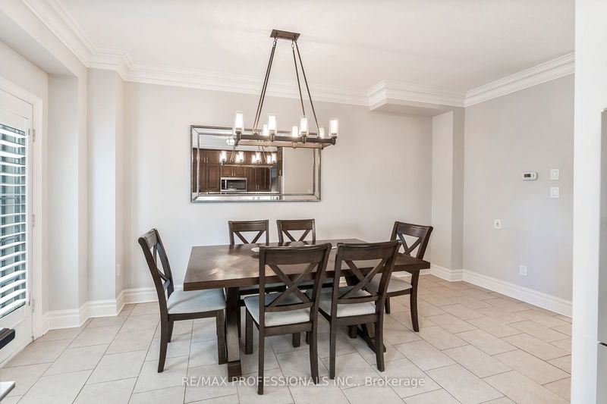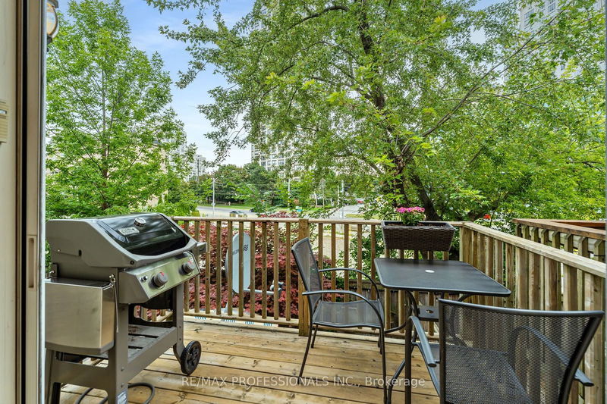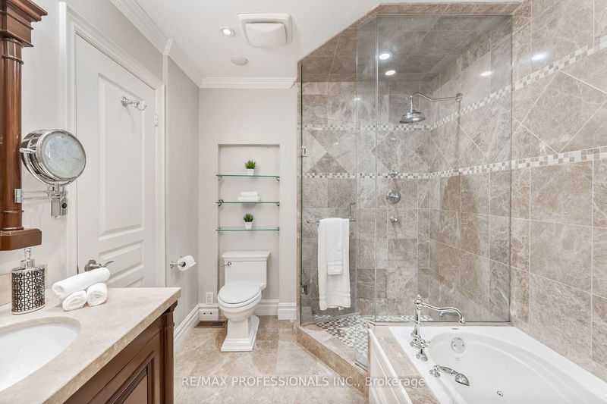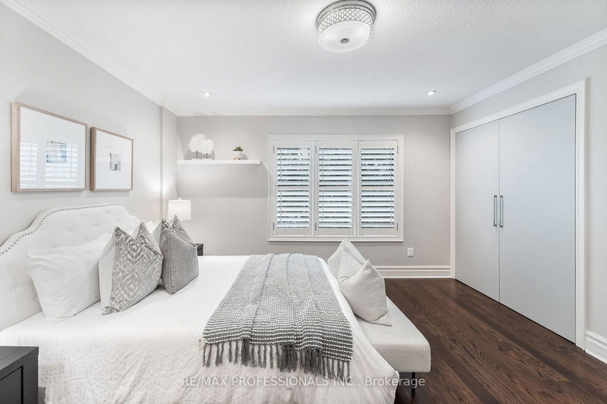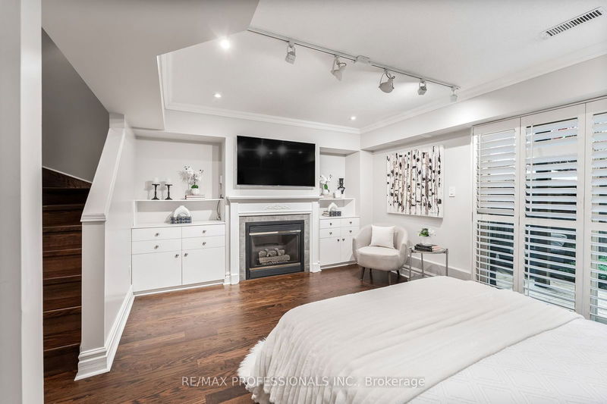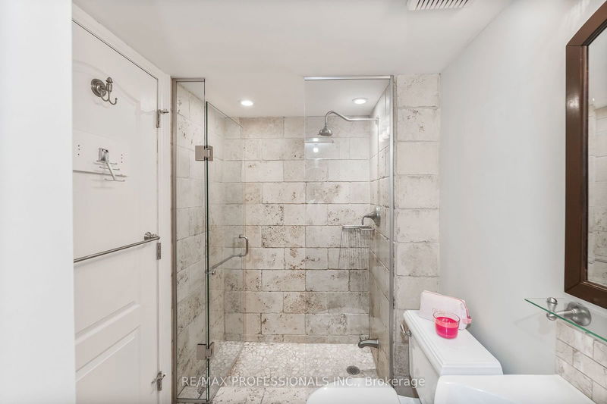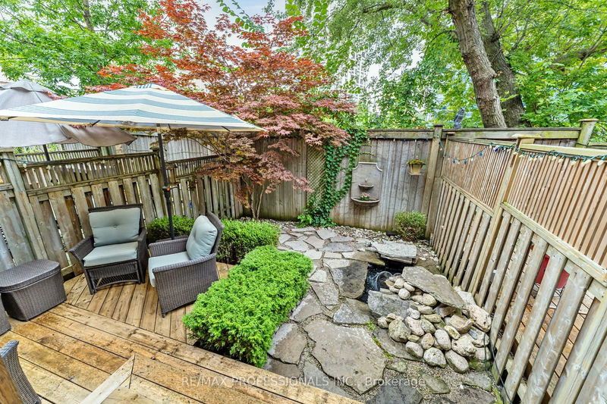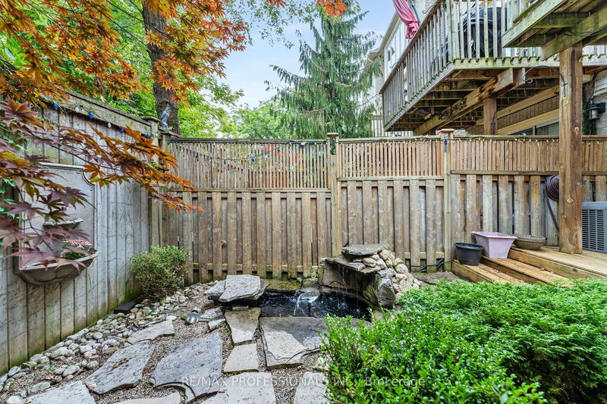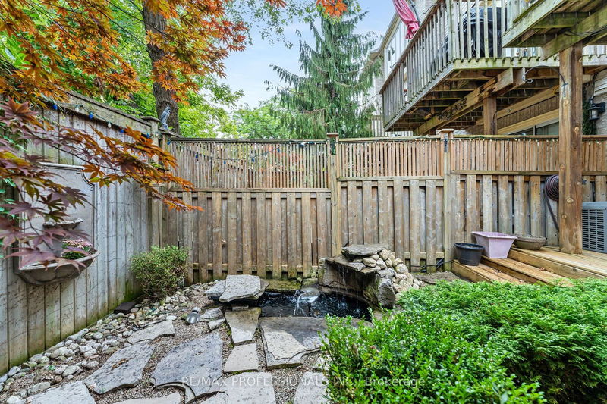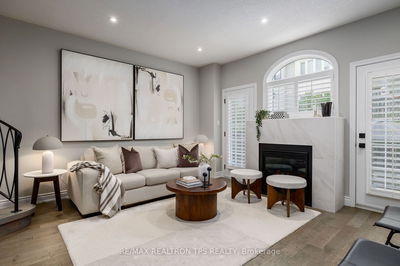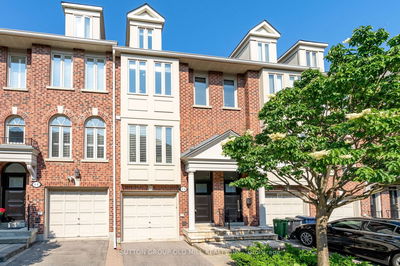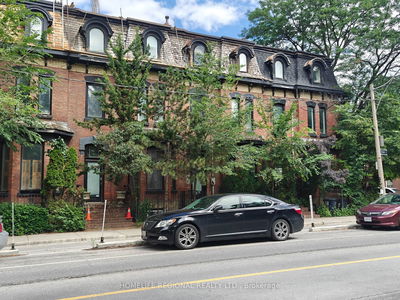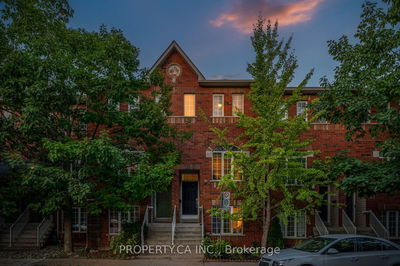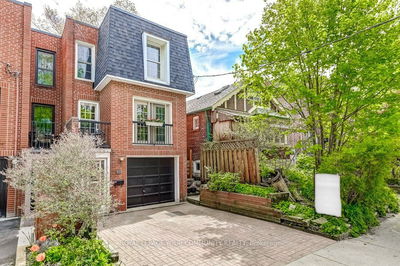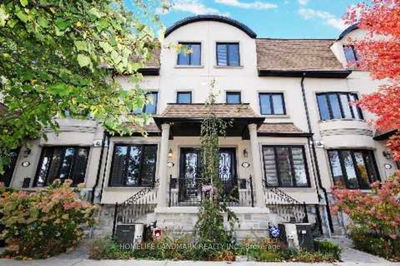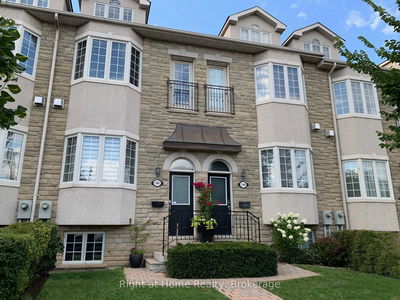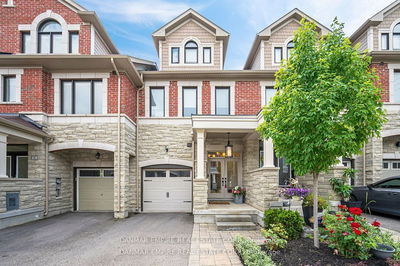Luxurious freehold townhouse in quiet court setting, offering a perfect blend of conveneince & comfort. This spacious 1,670 sf executive townhouse features 9-ft ceilings, rich hardwood firs & an inviting living & dining area. Lrg eat-in kitchen w/ granite counters, top quality stainless steel appls, tumbled marble b/splash & w-out to a balcony w/ gas BBQ hookup. Crown moulding, California shutters & pewter stair spindles add to the elegant charm. Lrg primary bdrm with semi-ensuite bath w/ jacuzzi tub, glass rain shower, w/in closet & built-in safe. Spacious 2nd bdrm with his & her closets. The versatile main level serves as a 3rd bdrm or cozy family rm w/ gas fireplace, 3-piece bath & w/out to a tranquil backyard oasis w/ deck, flagstone patio & pond. Boasting a walk score of 80, transit score of 87, & biker's score of 99, this home is ideally located near the lake, shops, restaurants, cafes, parks & schools. Easy commute downtown & close to street car, bus stops, major hwys & airport.
부동산 특징
- 등록 날짜: Wednesday, September 18, 2024
- 도시: Toronto
- 이웃/동네: Mimico
- 중요 교차로: Park Lawn Rd/LakeShore Blvd W
- 전체 주소: 7 Greystone Court, Toronto, M8V 4A5, Ontario, Canada
- 거실: Hardwood Floor, Crown Moulding, Picture Window
- 주방: Granite Counter, Stainless Steel Appl, W/O To Balcony
- 리스팅 중개사: Re/Max Professionals Inc. - Disclaimer: The information contained in this listing has not been verified by Re/Max Professionals Inc. and should be verified by the buyer.




