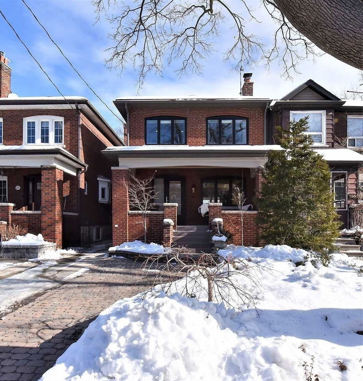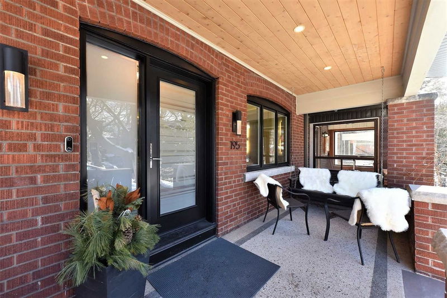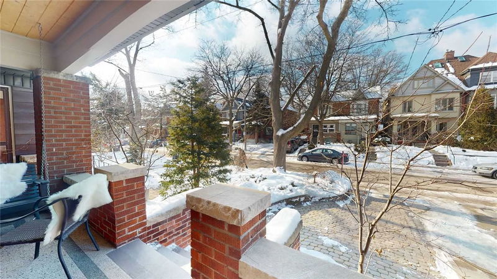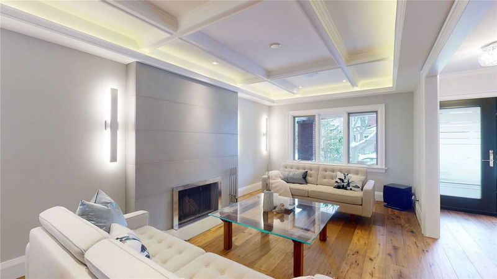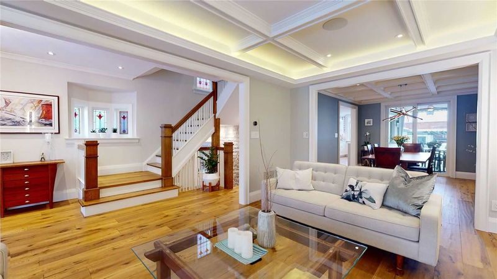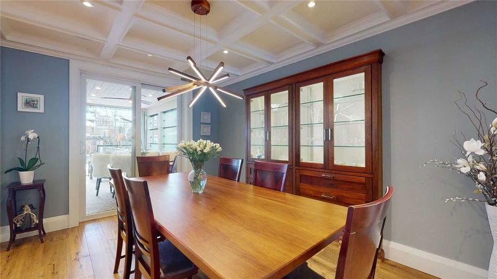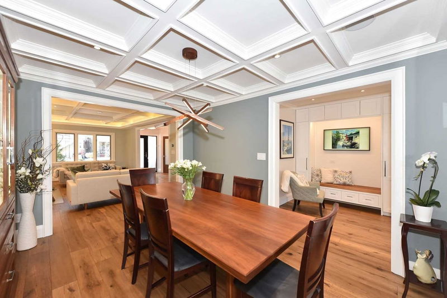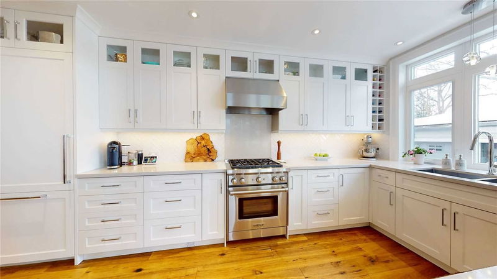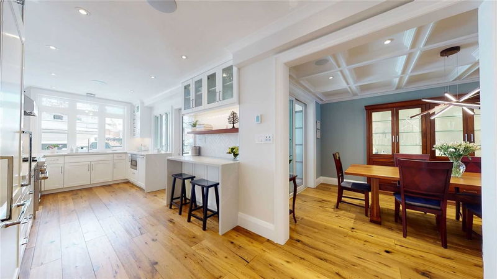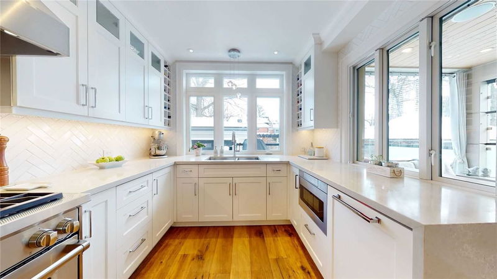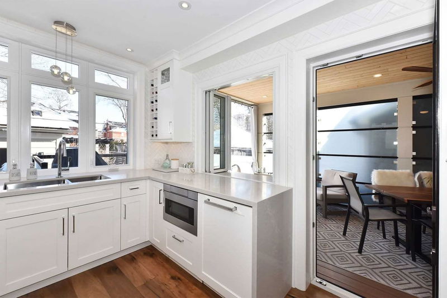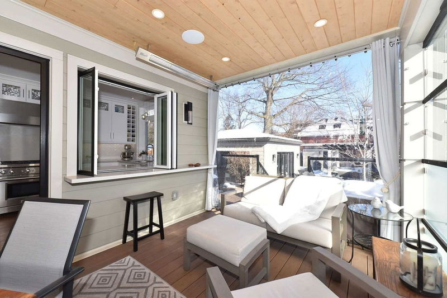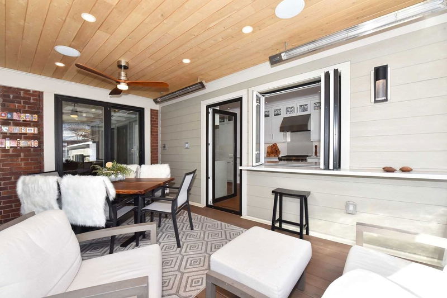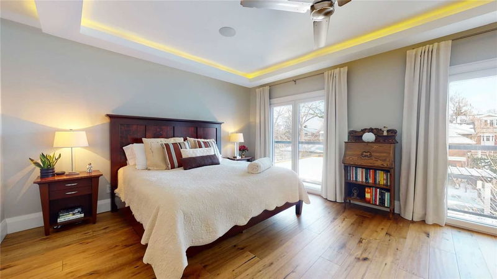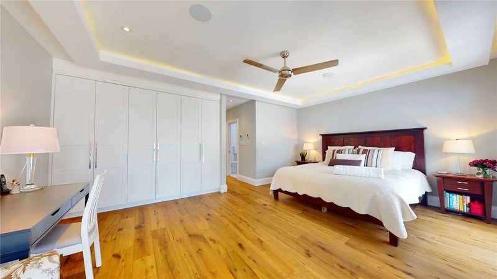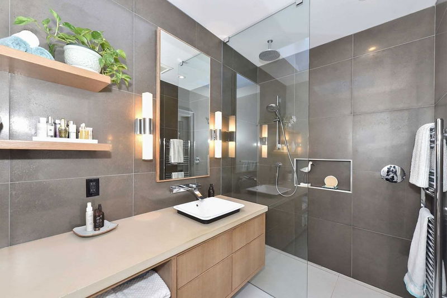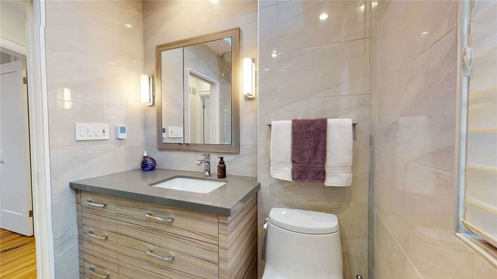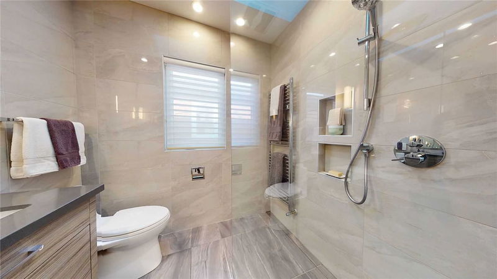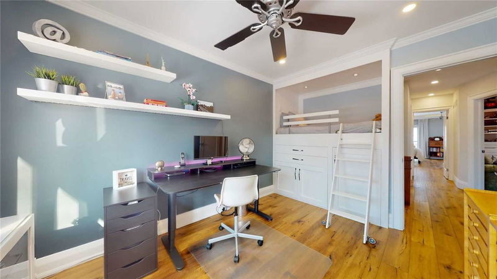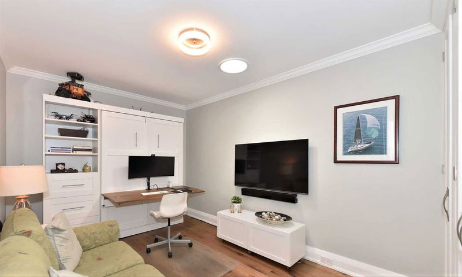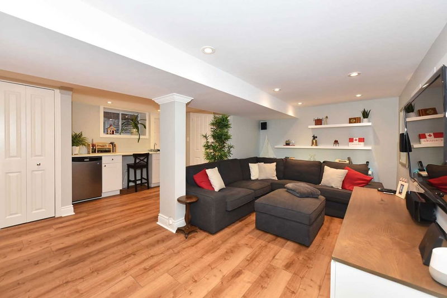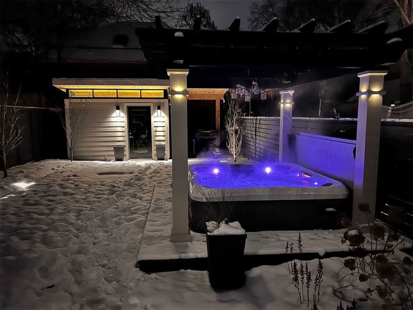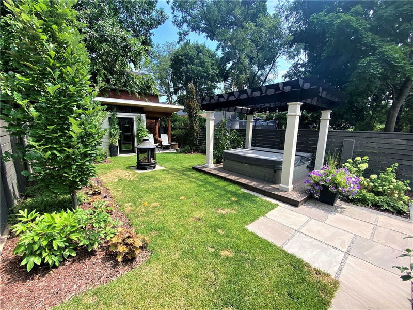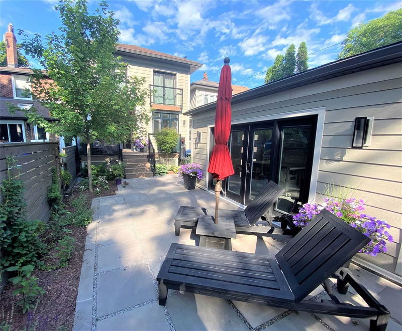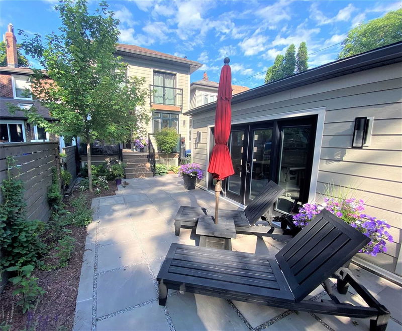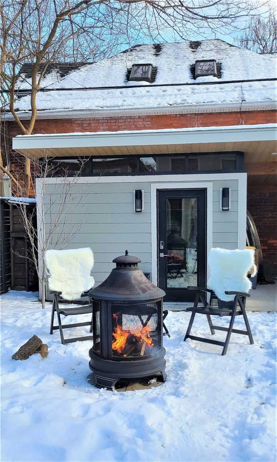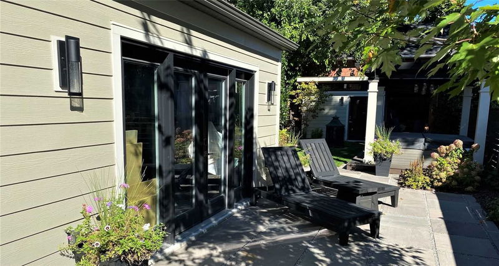Show-Stopping High Park Family Home! Substantial Reno W/Quality &Attention! Contemporary Flair, Seamless Visual Appeal, Spacious & Full Of Light! Open-Access Via Main Floor Covered Outdoor Living Space & 2 Primary Juliettes To Magical Backyard Oasis-Enjoy Every Season! Fam-Friendly Thruout: Huge Heart-Of-The-Home Kitchen W/Professional Appliances & Combined W/ Cozy Sitting Nook, Elegant Detail-Rich Principal Rooms, Stunning Eye-Catching Wood-Burning Fireplace Wall!, 4 Large Bedrooms-Lux Primary Retreat! Loaded W/Designer Lighting, Creative Storage, Light & Warmth! Outstanding & Brilliant Design Features. Parking Is A Breeze! Truly A Forever Home!
부동산 특징
- 등록 날짜: Thursday, February 02, 2023
- 가상 투어: View Virtual Tour for 195 Quebec Avenue
- 도시: Toronto
- 이웃/동네: High Park North
- 중요 교차로: Bloor St/S. Of Pine Crest Road
- 전체 주소: 195 Quebec Avenue, Toronto, M6P 2T9, Ontario, Canada
- 거실: Hardwood Floor, Fireplace, Indirect Lights
- 주방: Combined W/Sitting, Breakfast Bar, O/Looks Backyard
- 가족실: Bar Sink, B/I Desk, Pot Lights
- 리스팅 중개사: Royal Lepage Real Estate Services Ltd., Brokerage - Disclaimer: The information contained in this listing has not been verified by Royal Lepage Real Estate Services Ltd., Brokerage and should be verified by the buyer.

