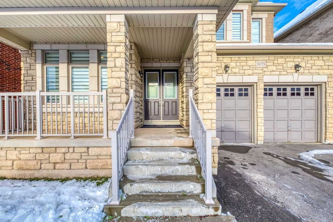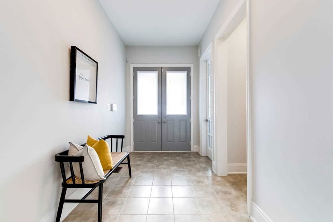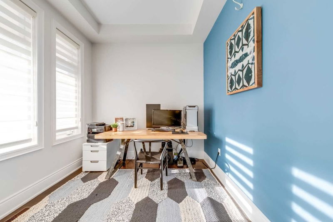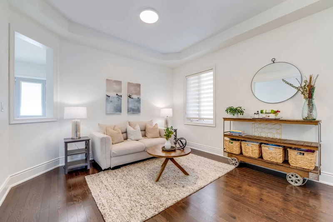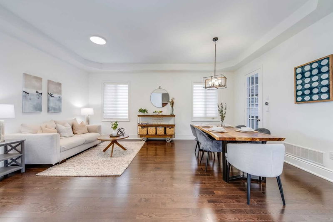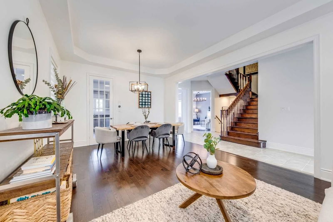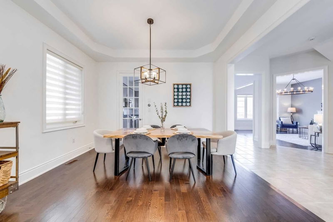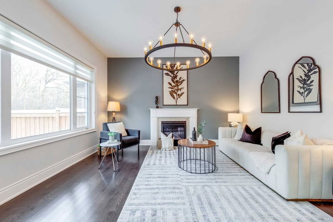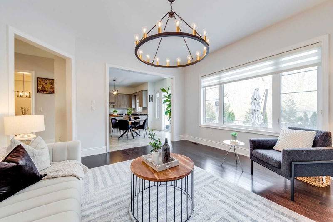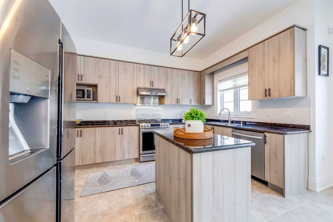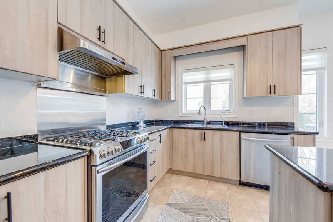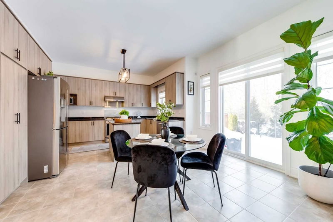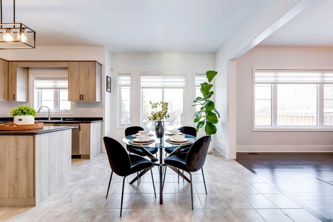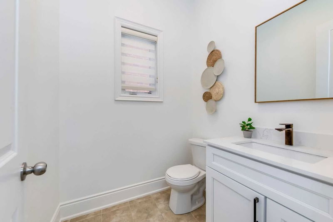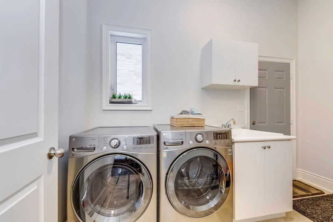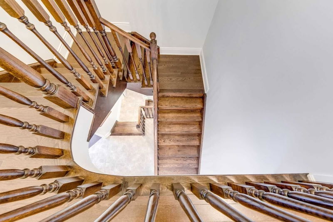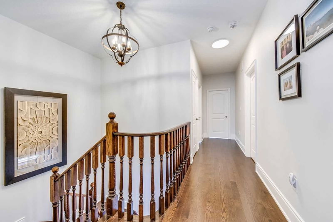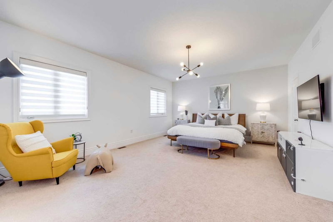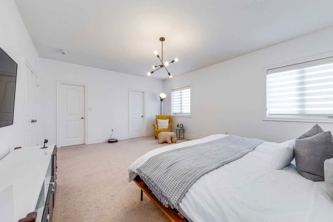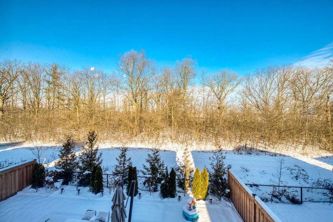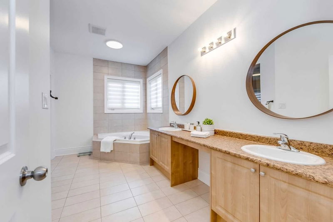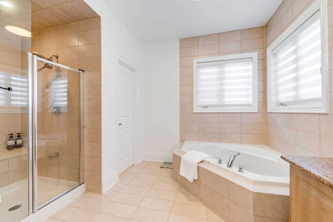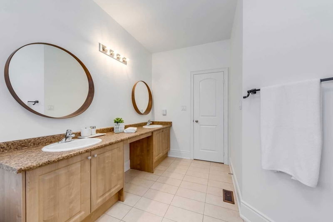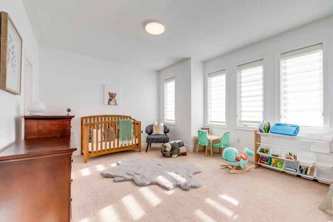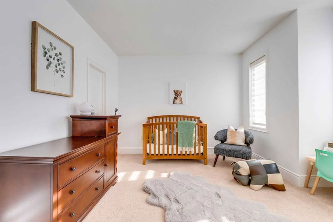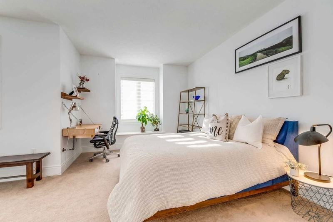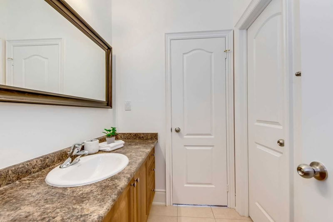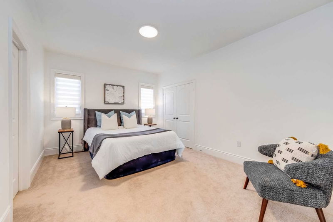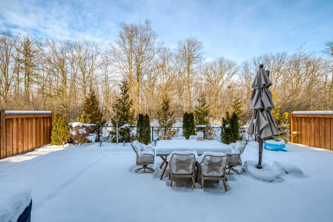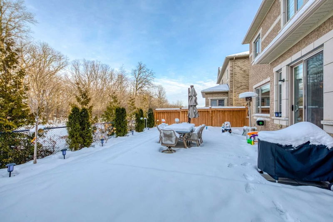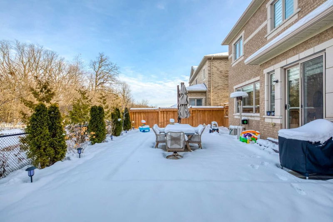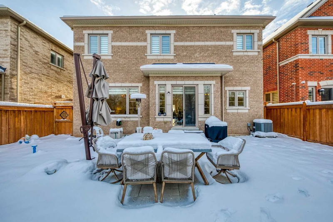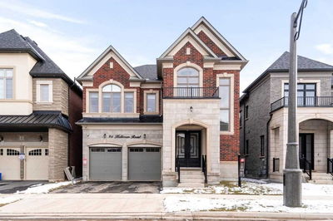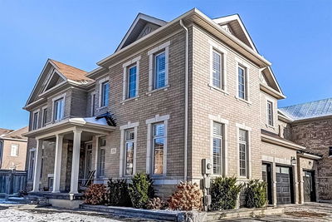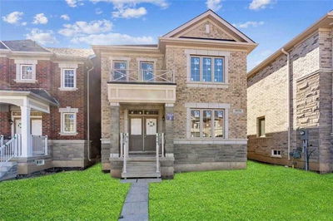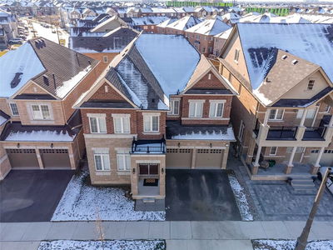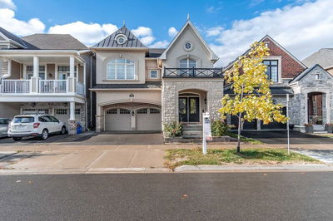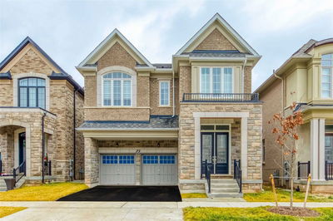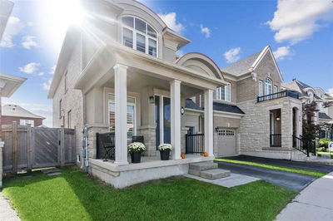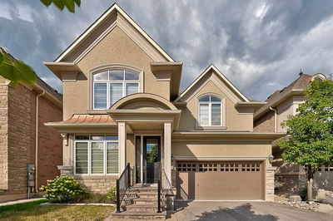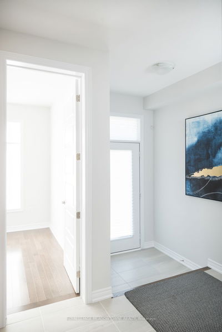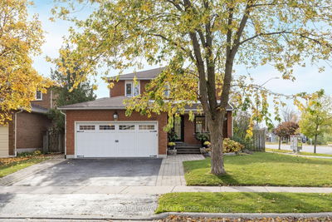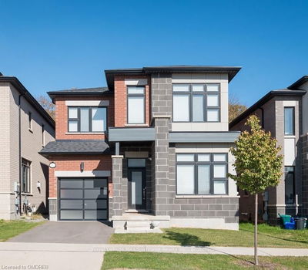Executive 4 Bed, 4 Bath Detached On A Rare 45X96 Foot Green-Space Lot In Ideal North Oakville Location. 3,143 Sqft Of Premium Finishes, 10 Foot Ceilings And Hardwood Flooring On Main Floor And Zebra Blinds Throughout. Double Entrance Door Opens To Wide Foyer, Large Office, 2-Piece Powder Room And Large Laundry/Mudroom With Access To Garage. Separate Living/Dining Room Space With Buttler's Access To The Kitchen. Open-Concept Family Room With Gas Fireplace, Gorgeous Chandelier And Massive Windows Overlooking The Forest In Back Yard. Upgraded Eat-In Kitchen With Stainless Steel Appliances, Centre Island, Granite Countertops, Patterned Tile Backsplash And Large Breakfast Area With Walk-Out To Newer Stone Patio In The Back Yard. Second Floor Features Massive Bedrooms With 9 Foot Ceilings. Deep Primary Bedroom With 2 Large Walk-In Closet With California Closet Cabinetry) And Gorgeous Ensuite Bath With Walk-In Shower. Second Bedroom With Private Ensuite.
부동산 특징
- 등록 날짜: Friday, February 03, 2023
- 가상 투어: View Virtual Tour for 3173 Meadow Marsh Crescent
- 도시: Oakville
- 이웃/동네: Rural Oakville
- 중요 교차로: Dundas & 8th Line
- 전체 주소: 3173 Meadow Marsh Crescent, Oakville, L6H 0T2, Ontario, Canada
- 거실: Open Concept, Window, Hardwood Floor
- 주방: Centre Island, Granite Counter, Overlook Greenbelt
- 가족실: Gas Fireplace, Overlook Greenbelt, Hardwood Floor
- 리스팅 중개사: Re/Max Escarpment Realty Inc., Brokerage - Disclaimer: The information contained in this listing has not been verified by Re/Max Escarpment Realty Inc., Brokerage and should be verified by the buyer.


