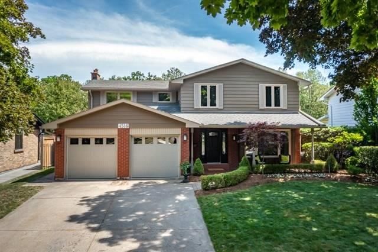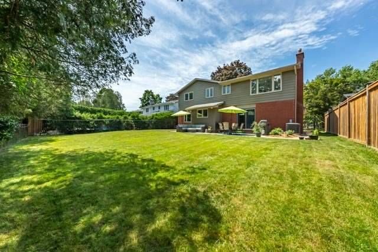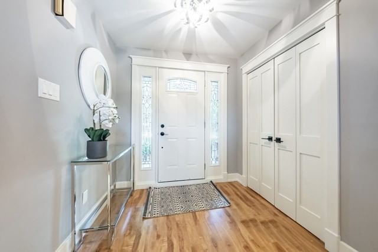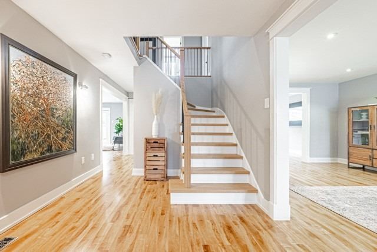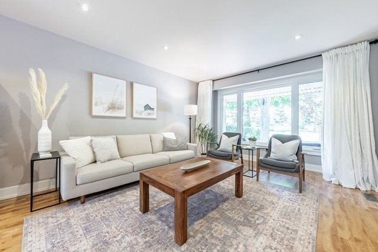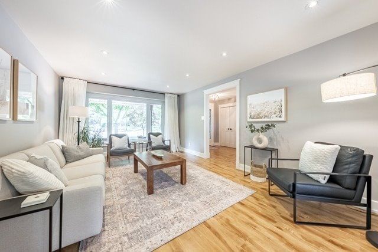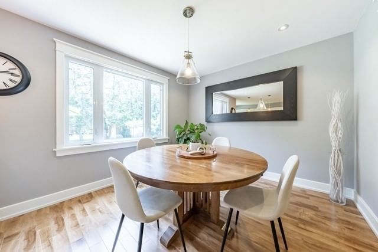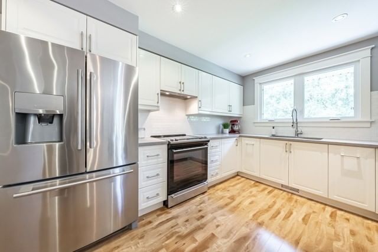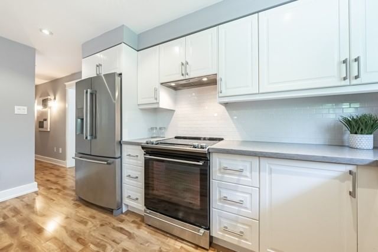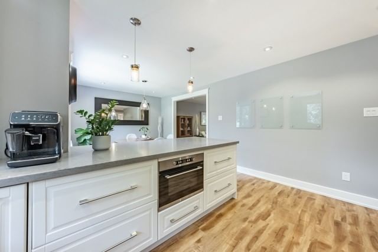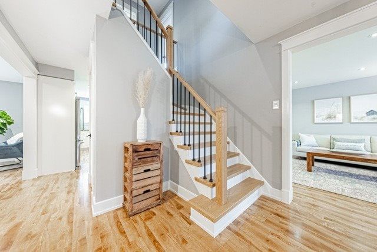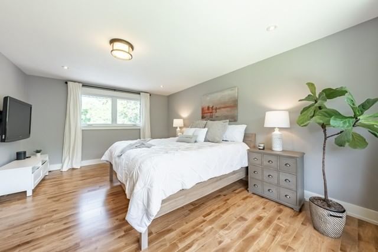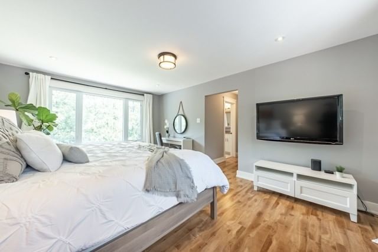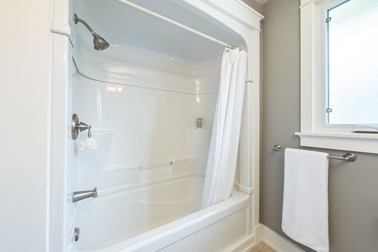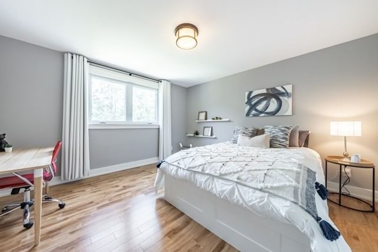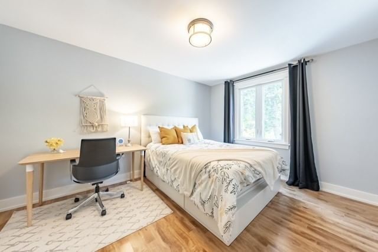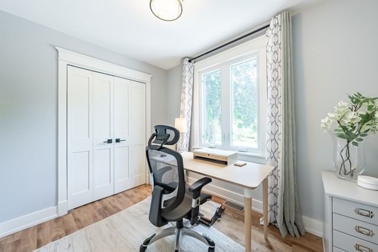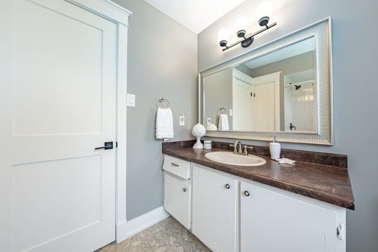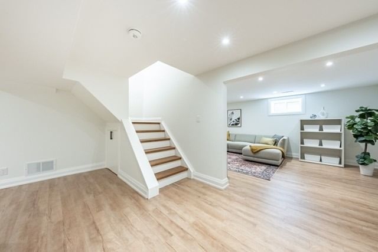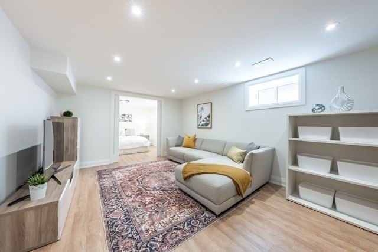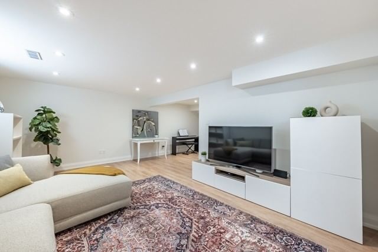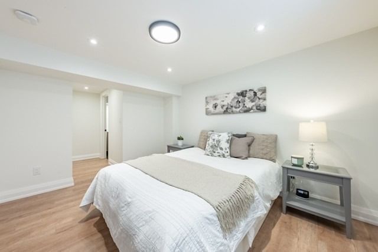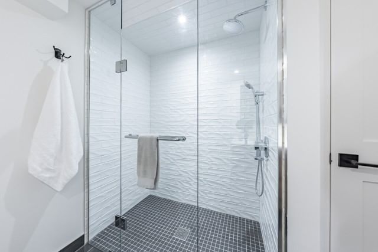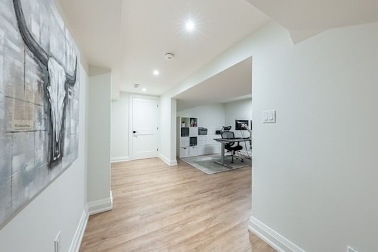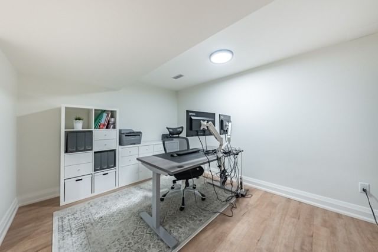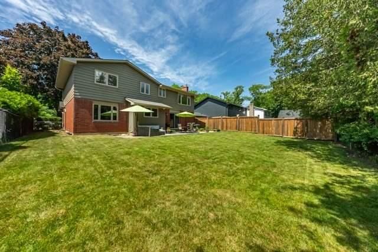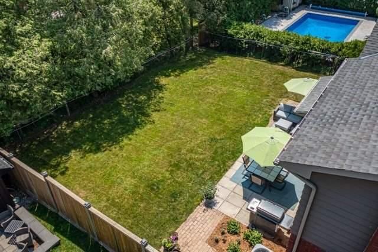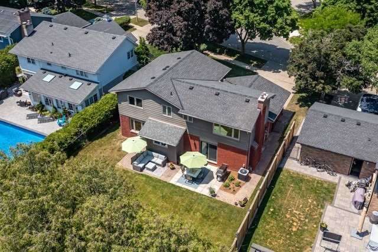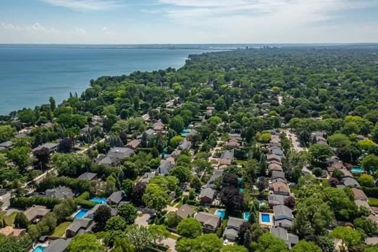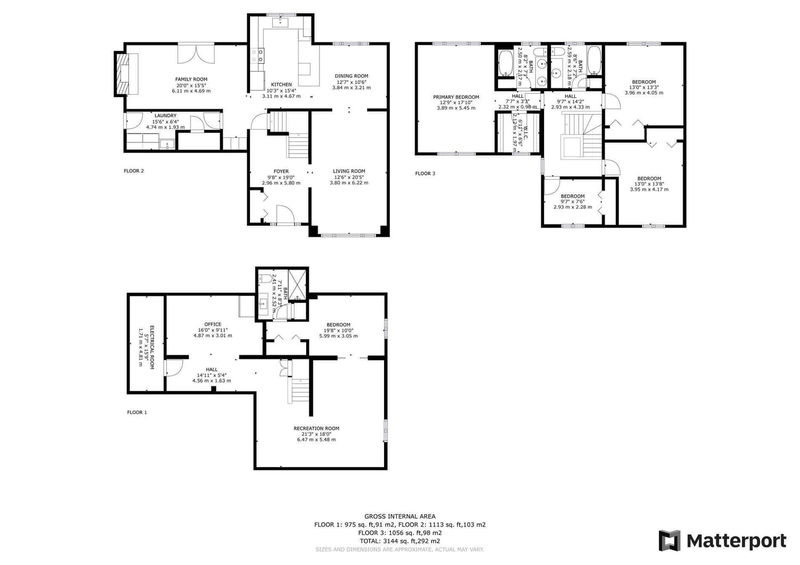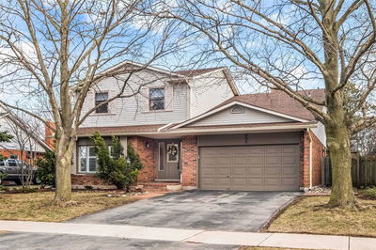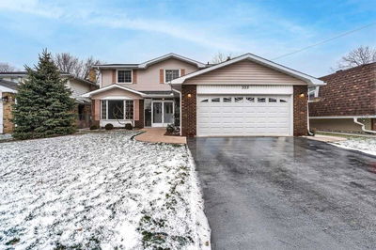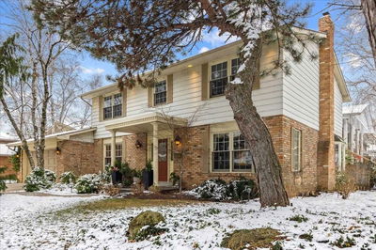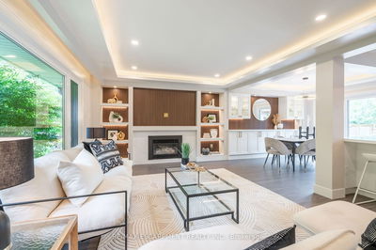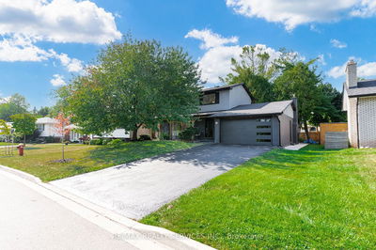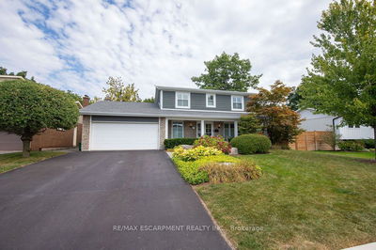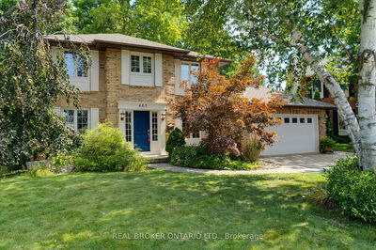Prime South Burlington! Located Steps From The Lake In Desirable Shoreacres, This Magazine-Worthy Home Offers A Family-Friendly Floor Plan Without Sacrificing On Style! An Oversized Foyer Opens To Your Spacious Living Room With Sight Lines Through To The Open Concept Dining Area/Eat-In Kitchen. A Chef's Dream, The Gourmet Kitchen Offers Ample Prep Space, Stone Countertops, S/S Appliances & A Built-In Pantry. Cozy Up In The Family Room With Fireplace Or Venture Downstairs For Movie Night In The Rec/Media Room! The Finished Lower Level Provides Extra Space To Work Or Play, As Well As A 5th Bedroom With Contemporary Ensuite - An Ideal Nanny Suite! Upstairs, Your Principal Suite Enjoys Both North & South Facing Windows, A Dedicated Ensuite & Walk-In Closet. The Private Pool-Size Lot Is Ready To Be Transformed Into An Absolute Oasis! A Great School District And Extensive Local Amenities Are Just The Icing On The Cake! This Timeless Home Is The Total Package. *3,144 Total Sqft
부동산 특징
- 등록 날짜: Thursday, February 16, 2023
- 가상 투어: View Virtual Tour for 4516 Hawthorne Drive
- 도시: Burlington
- 이웃/동네: Shoreacres
- 중요 교차로: Appleby/Hawthorne
- 전체 주소: 4516 Hawthorne Drive, Burlington, L7L 1G5, Ontario, Canada
- 거실: Main
- 가족실: Main
- 주방: Main
- 리스팅 중개사: Re/Max Escarpment Realty Inc., Brokerage - Disclaimer: The information contained in this listing has not been verified by Re/Max Escarpment Realty Inc., Brokerage and should be verified by the buyer.

