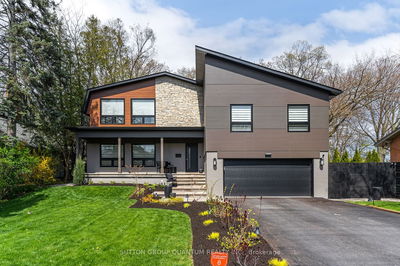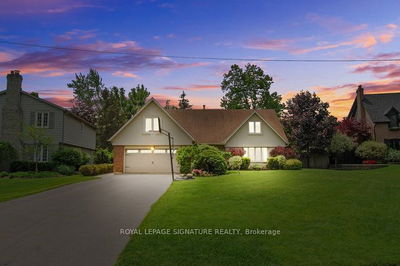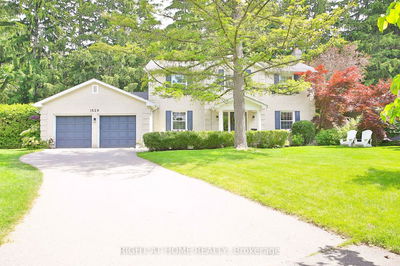Timeless Luxury Awaits At 1498 Indian Grove. Located On One Of Lorne Park's Most Coveted Streets On 0.6 Acres Completely Enveloped By Mature Trees Property. Over 7500Sf Of Living Space That Strikes The Perfect Balance Of Contemporary Luxury And Familial Warmth. This Magnificent Home Boasts Formal Living & Dining Rm, Study, Family Rm With Built-Ins & Gas Fireplace, Gourmet Kitchen W/High-End Appliances (Wolf, Sub Zero) & Butler's Pantry. Kitchen Opens To Breakfast Area W/Walkout To Backyard. 5 Generous Size Bedrooms, All With Ensuite Bathrooms And Heated Flooring; Sitting Area and Balcony on the Second Floor. Lower Level Offers Rec Rm W/O To Sophisticated Spanish Courtyard And Combined With Second Kitchen; Wet Bar, Fully Equipped Theatre Rm, 6th Bdrm, &3 Pc Bath. Enjoy Your Private Backyard Paradise: Professionally Landscaped With Heated Salt Inground Pool & Cabana, Perennial Gardens, Patios. Finest Lorne Park Schools, Parks& Trails And 20 Minutes To Downtown Toronto!
부동산 특징
- 등록 날짜: Tuesday, April 25, 2023
- 도시: Mississauga
- 이웃/동네: Lorne Park
- 중요 교차로: Mississauga Rd And Indian Road
- 거실: Hardwood Floor, Pot Lights, Coffered Ceiling
- 가족실: Pot Lights, Coffered Ceiling, Gas Fireplace
- 주방: Breakfast Area, Pantry, Pot Lights
- 리스팅 중개사: Re/Max Realty Enterprises Inc. - Disclaimer: The information contained in this listing has not been verified by Re/Max Realty Enterprises Inc. and should be verified by the buyer.












