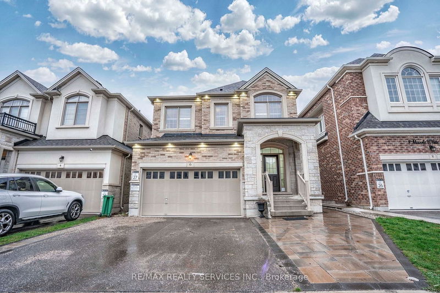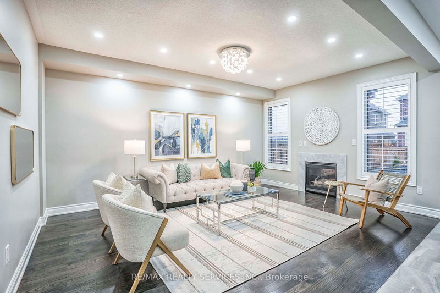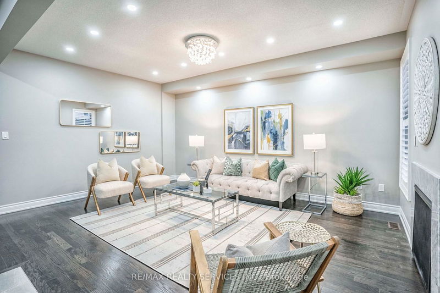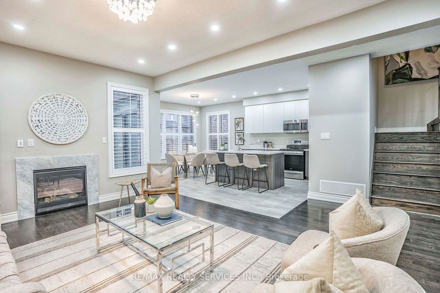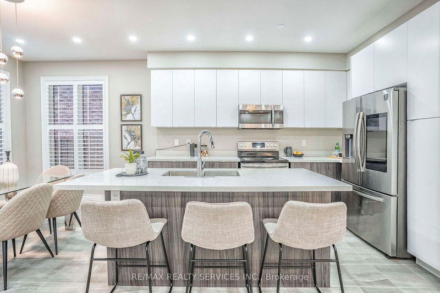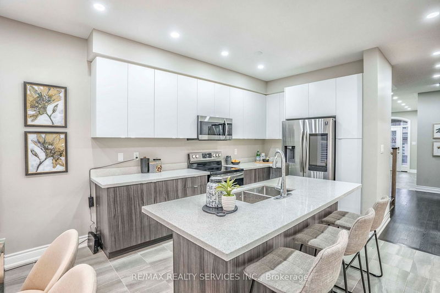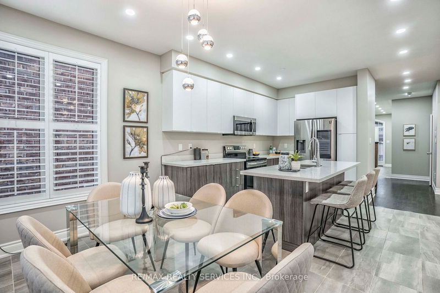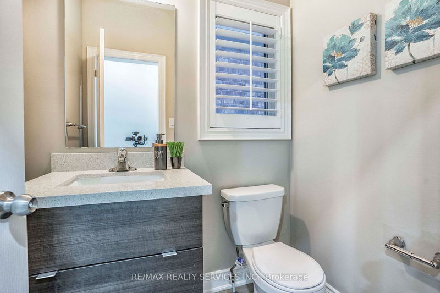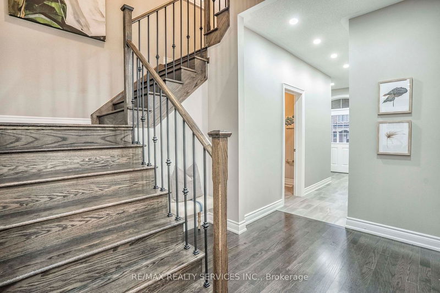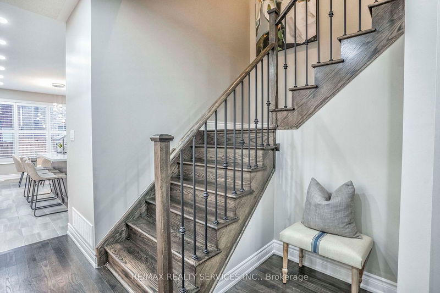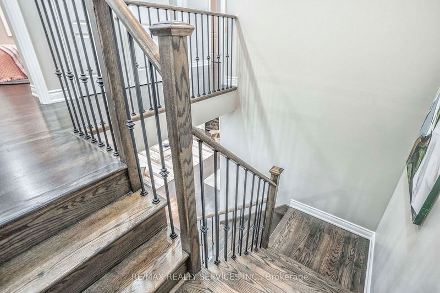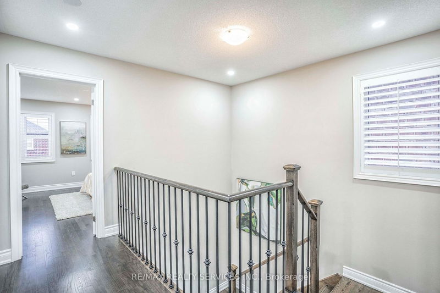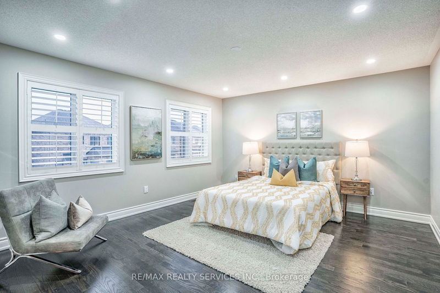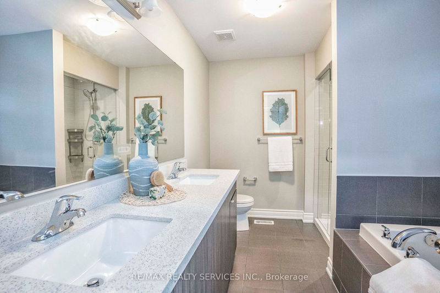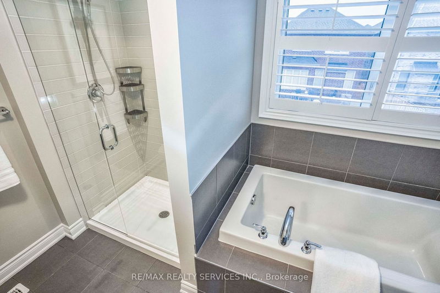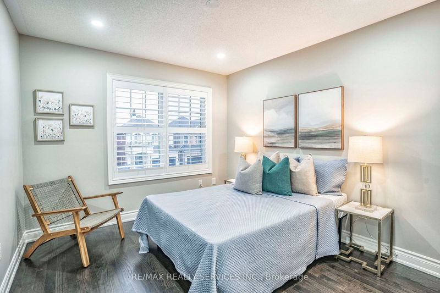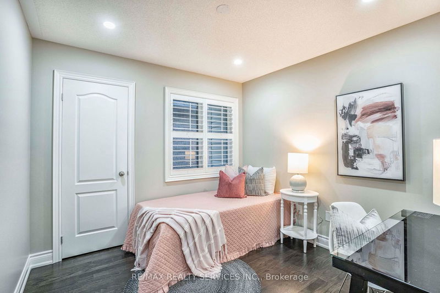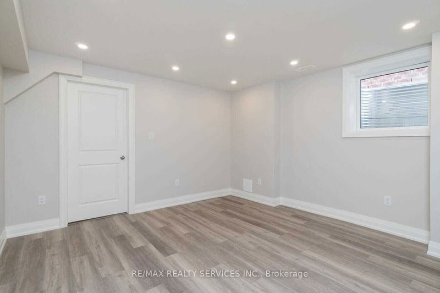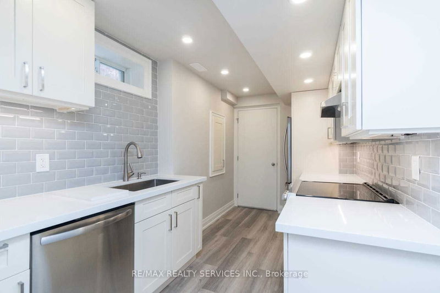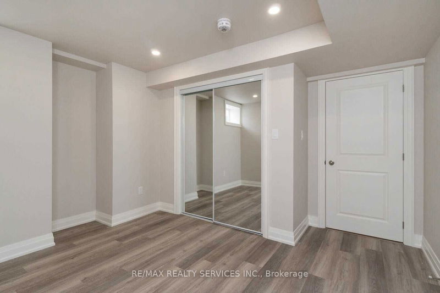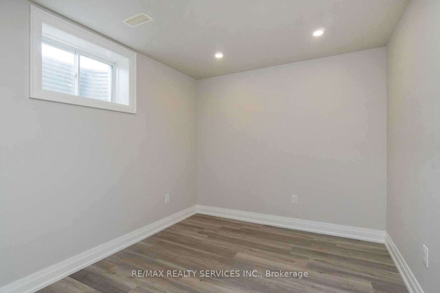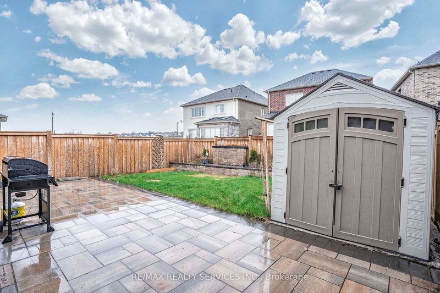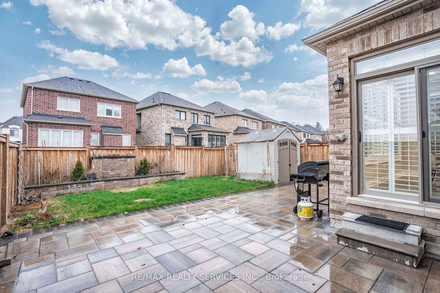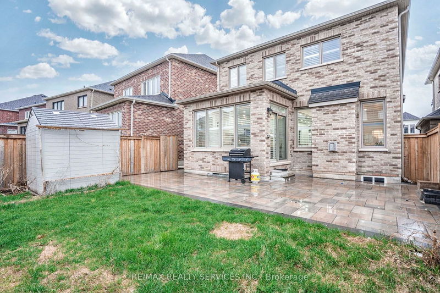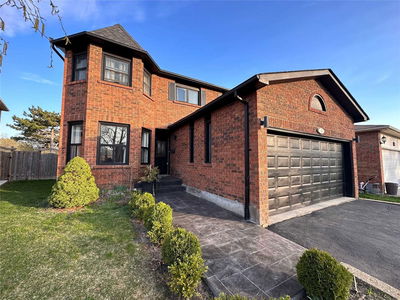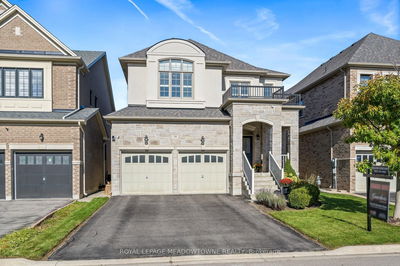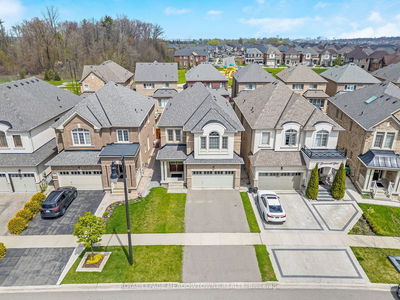Absolutely Stunning 4+2 Bdrm & 4 Bath Home With A Legal Second Dwelling Unit In A Highly Desirable Neighbourhood. This Home Boasts Tons Of Upgrades Throughout. Main Level Boasts Open Concept Layout, 9' Ceiling Height, Hardwood Flooring & Pot Lights. Great Room With Gas Fireplace. Modern Kitchen Features Quartz Counter, Large Island W/Breakfast Bar, Pantry & Spacious Eat-In Area. Freshly Painted Main & 2nd Level In Neutral Colour. Beautiful Stairs W/Iron Pickets. Bright & Spacious Primary Bedroom Includes Walk-In Closet & Spa Like Ensuite W/Double Sink, Soaker Tub & Separate Shower. Second Level Offers Three Other Generously Sized Bedrooms, Hardwood Flooring, Pot Lights & Bathroom. Laundry On The Main & Access To Garage From Inside. Legal Basement With 2 Bedrooms, Kitchen, Rec. Area, Bath & Separate Laundry. Close To Public Transit, Golf Course, Schools, Hwy 407/401, Toronto Premium Outlets & Much More.
부동산 특징
- 등록 날짜: Saturday, April 29, 2023
- 가상 투어: View Virtual Tour for 6 Mussle White Road
- 도시: Brampton
- 이웃/동네: Bram West
- 중요 교차로: Mississauga Rd & Financial Rd
- 전체 주소: 6 Mussle White Road, Brampton, L6Y 6C3, Canada
- 주방: Modern Kitchen, Centre Island, Eat-In Kitchen
- 주방: Pot Lights, Stainless Steel Appl
- 거실: Pot Lights, Vinyl Floor, Window
- 리스팅 중개사: Re/Max Realty Services Inc. - Disclaimer: The information contained in this listing has not been verified by Re/Max Realty Services Inc. and should be verified by the buyer.


