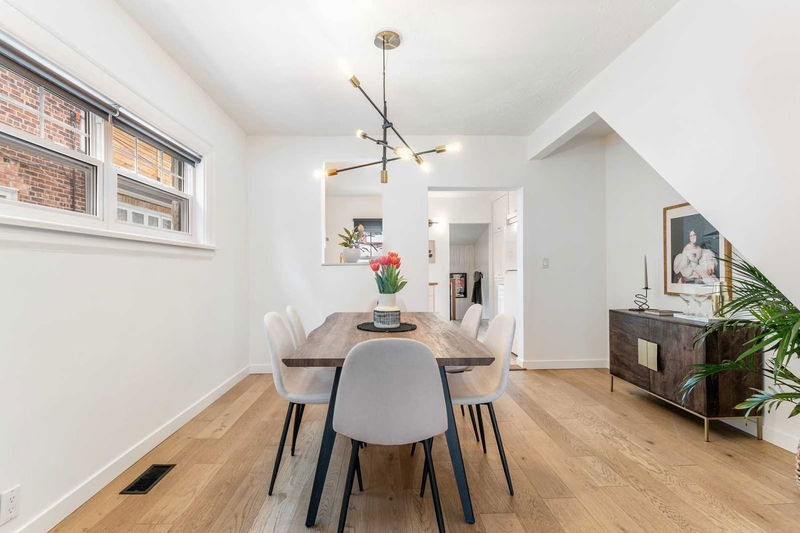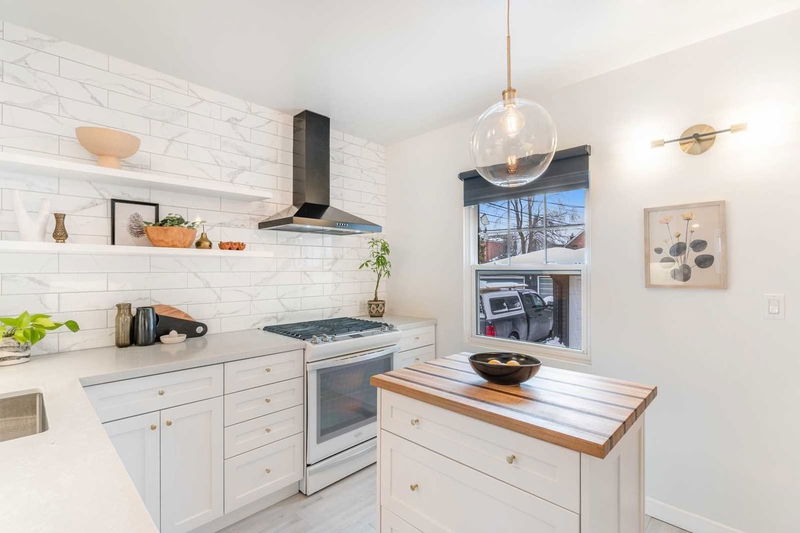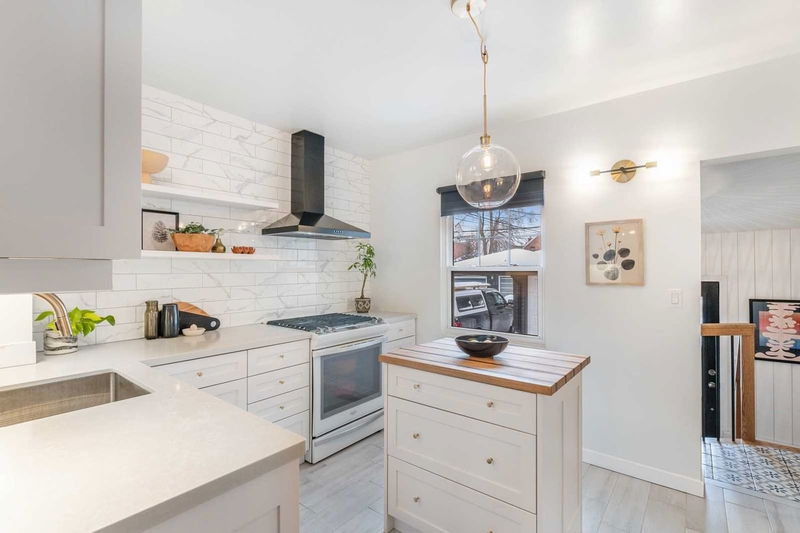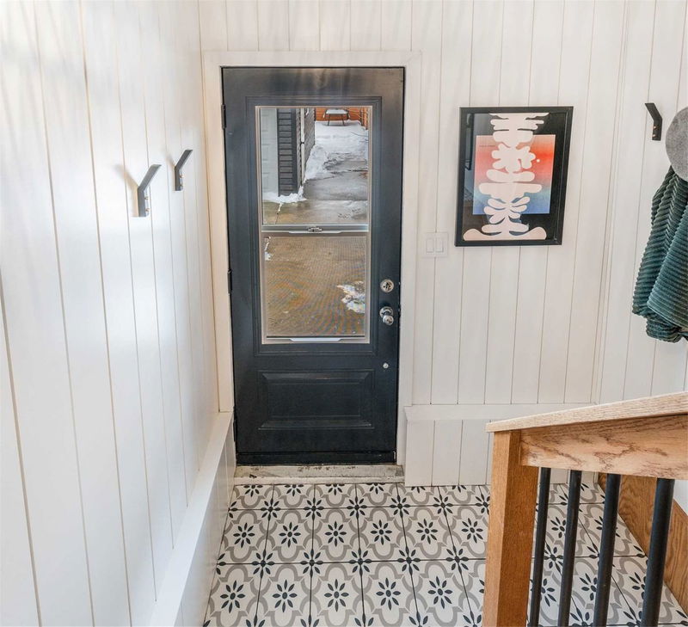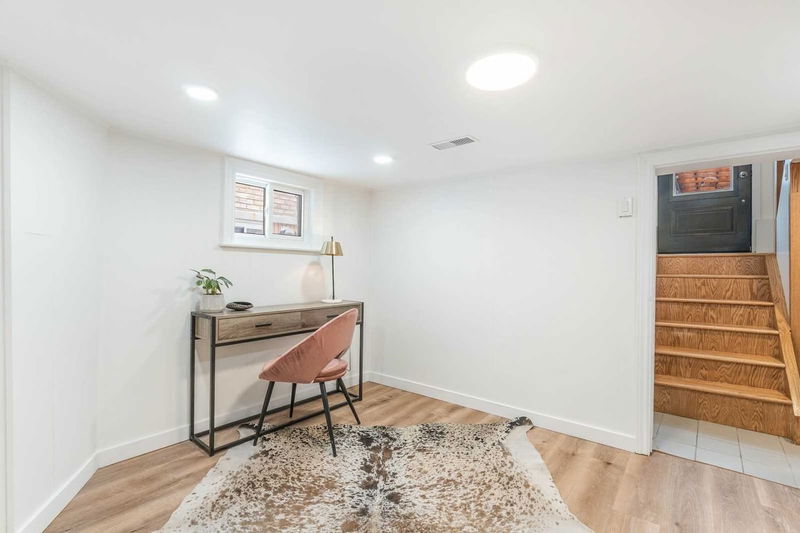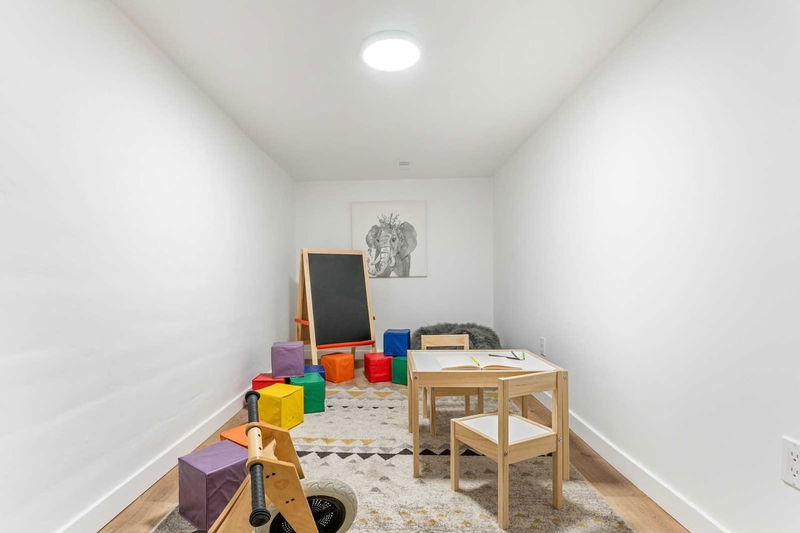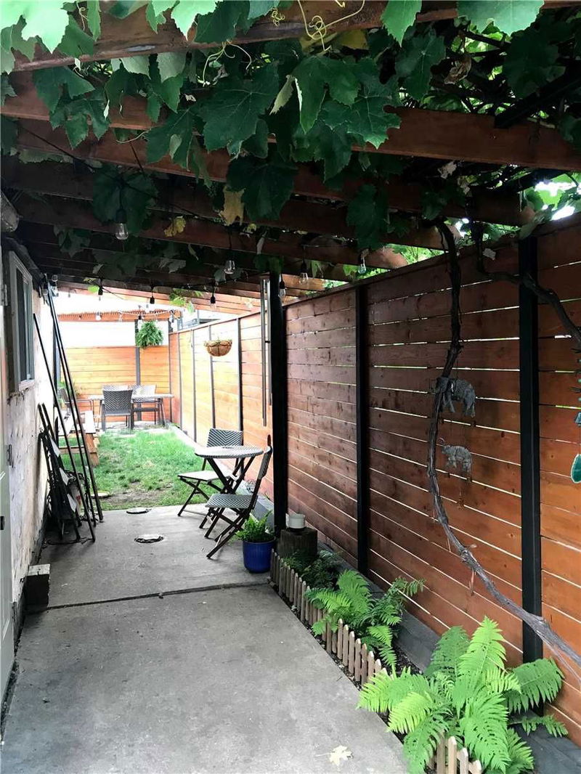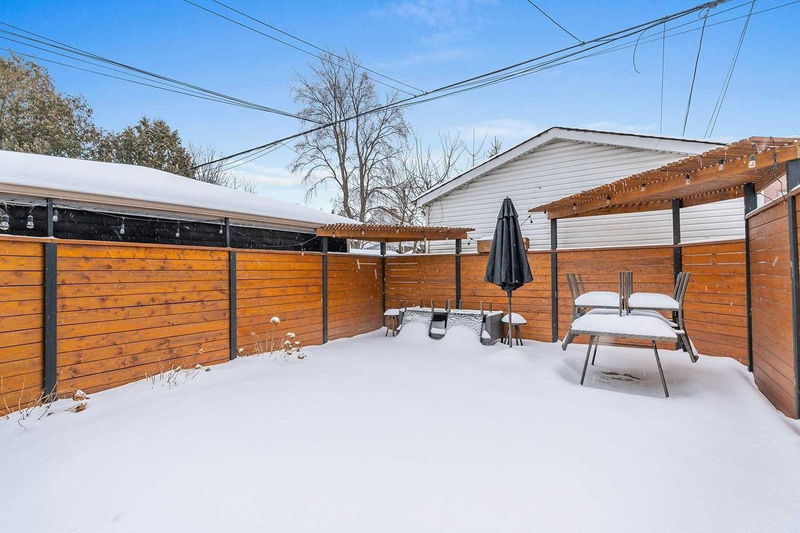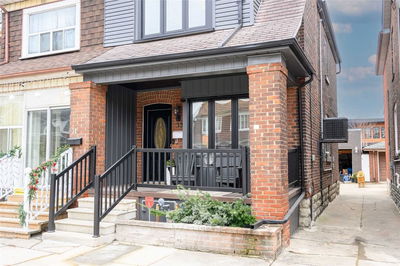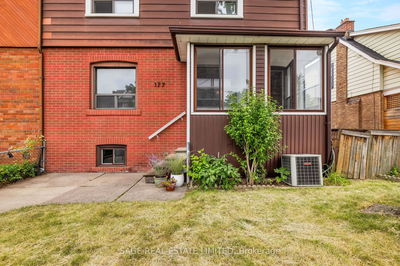Located In A Family-Oriented Area, This Home Is A Rare Gem Along St. Clair W! Recently Reno'd & Designed To Retain Its Original Character. The Main Floor Ft. A Custom Kitchen W/ Tons Of Storage/Quartz Counters/ Island/Gas Stove/Brass Finishes, A Formal Din Rm & Lg Liv Rm W/ H/Wood Floors, An Elec F/Place In The Bonus Sunroom That O/Looks A Landscaped Front Yard, & Back Entrance (Potential For In-Law Suite) Ft. Shiplap Walls W/ Built-In Storage. The 2nd Floor Ft. A Beautifully Designed 4-Pc W/Room, 3 B/Rooms, A Custom Built-In Closet In Hallway & Modern Stair Railing. New Windows/Doors Flood This Home W/ Natural Light, While Contemporary Fixtures Throughout Offer Warmth. The Bright Basement Ft. 2 Cozy Rooms, Lg Closet For Added Storage, A 3-Pc W/Room, New Washer/Dryer/Furnace/Water Tank & A Cold Rm. Larger Than Most Semis In The Area It Incl Priv Pkg W/ An Updated Garage, + A Large, South-Facing Landscaped B/Yard (W/ New Fencing) Letting You Soak Up The Sun While Gardening Or Relaxing.
부동산 특징
- 등록 날짜: Monday, February 27, 2023
- 가상 투어: View Virtual Tour for 85 Rockwell Avenue
- 도시: Toronto
- 이웃/동네: Weston-Pellam Park
- 전체 주소: 85 Rockwell Avenue, Toronto, M6N 1N9, Ontario, Canada
- 거실: Hardwood Floor, Large Window, Crown Moulding
- 주방: Tile Floor, Stone Counter, Undermount Sink
- 리스팅 중개사: Core Assets Real Estate, Brokerage - Disclaimer: The information contained in this listing has not been verified by Core Assets Real Estate, Brokerage and should be verified by the buyer.





