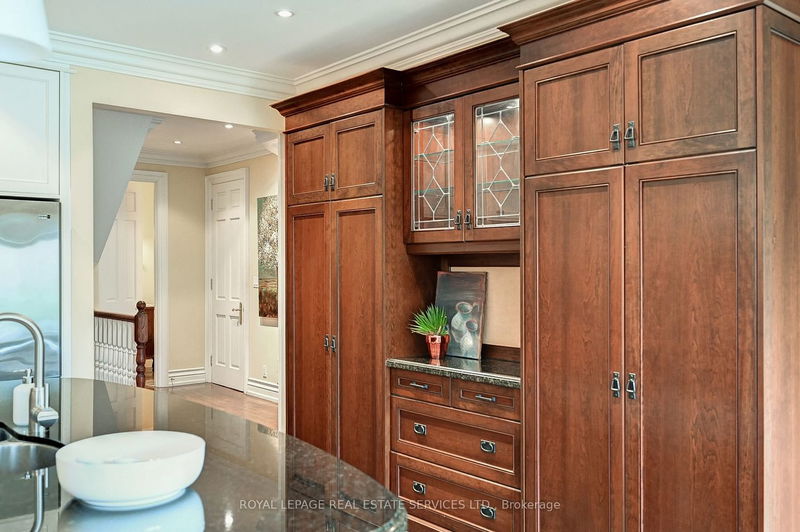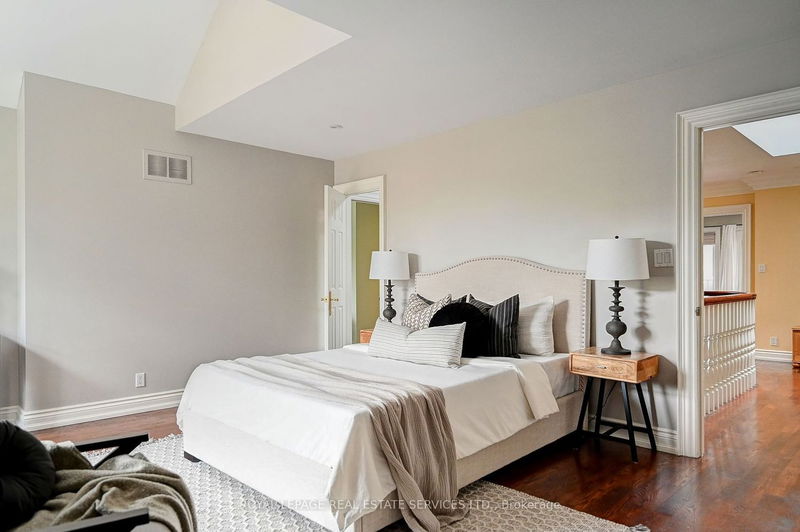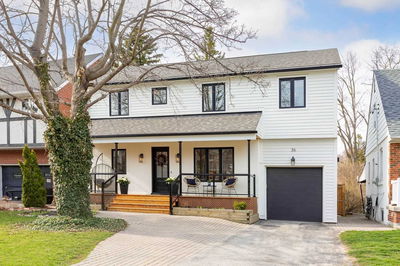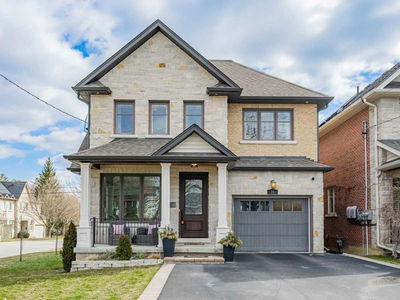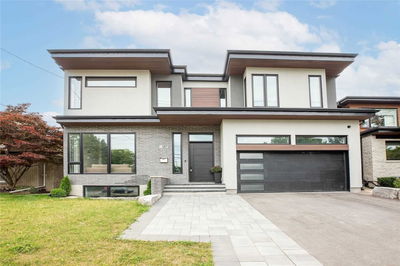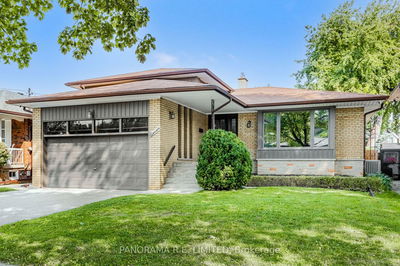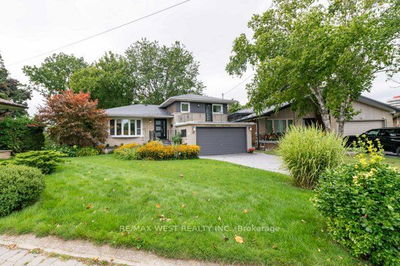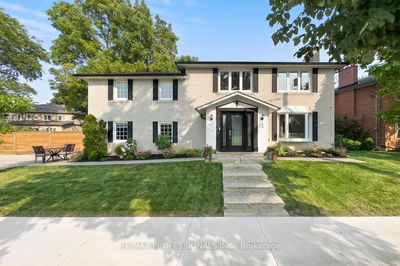Beautiful On Botfield! Thoughtfully Designed And Spacious Family Home With Professionally Landscaped Gardens And Saltwater Pool. Formal Living And Dining Spaces Perfect For Entertaining. Large Bright Windows And Soaring Cathedral Ceiling. Fabulous Kitchen With Large Center Island, Breakfast Area And Walk Out To Large Covered Deck. Main Floor Family Room With Fireplace And Oversized French Doors Leading To Pool And Gardens. Luxurious Primary Suite With Soaker Tub And Separate Shower In The Spa Inspired Bathroom. Private Terrace Overlooking The Gardens Makes This A Tranquil Retreat. Lower Level With Large Rec Room, Additional Bedroom With Ensuite And A Walk-Up To The Gardens Ad Pool. Feel Connected To Nature In The Middle Of The City. Oversized Built In Garage With An Attached Mud Room, And Private Double Driveway.
부동산 특징
- 등록 날짜: Wednesday, May 03, 2023
- 가상 투어: View Virtual Tour for 67 Botfield Avenue
- 도시: Toronto
- 이웃/동네: Islington-도시 Centre West
- 중요 교차로: Kipling/ Burnhamthorpe
- 전체 주소: 67 Botfield Avenue, Toronto, M9B 4E3, Ontario, Canada
- 거실: Cathedral Ceiling, Hardwood Floor, French Doors
- 주방: Centre Island, Stainless Steel Appl, W/O To Deck
- 가족실: W/O To Deck, French Doors, Fireplace
- 리스팅 중개사: Royal Lepage Real Estate Services Ltd. - Disclaimer: The information contained in this listing has not been verified by Royal Lepage Real Estate Services Ltd. and should be verified by the buyer.










