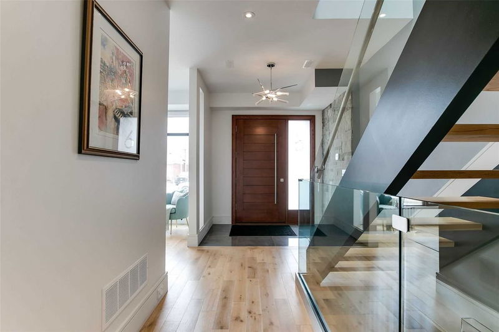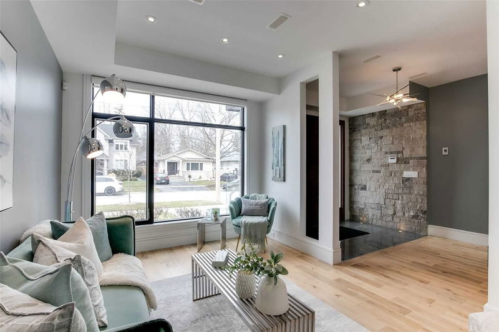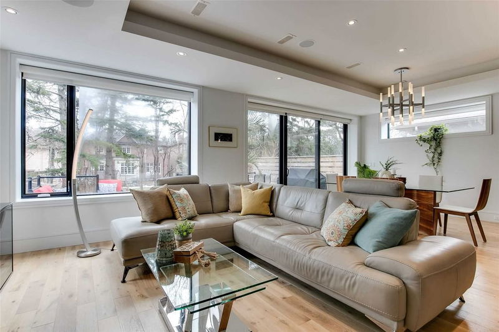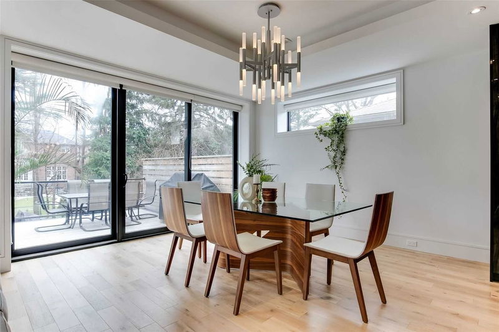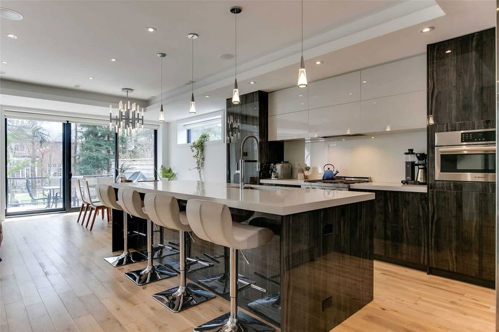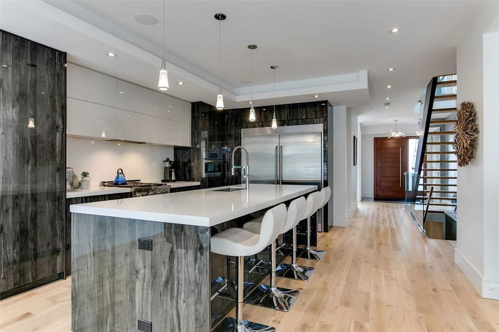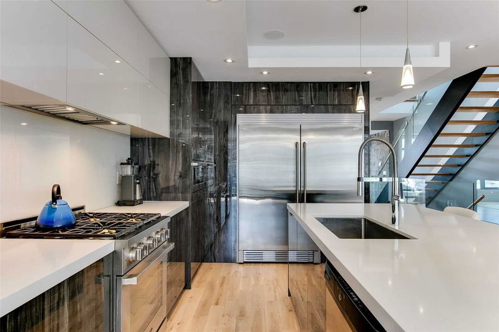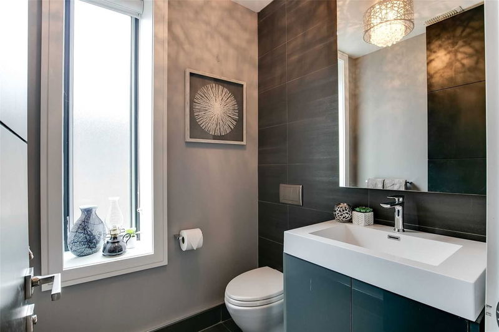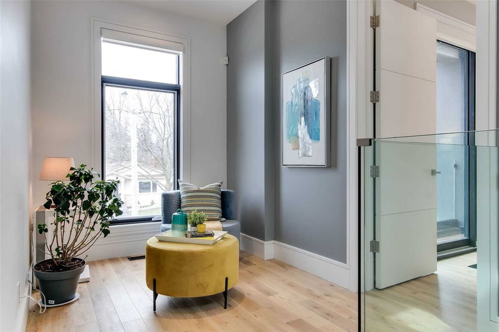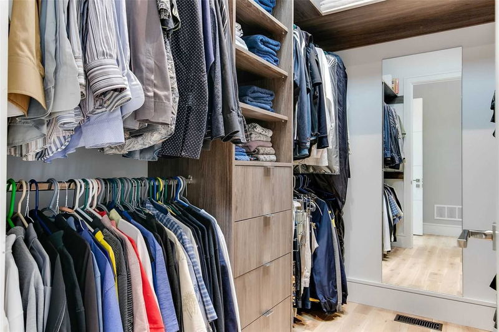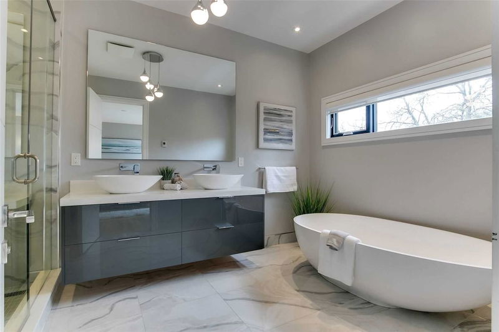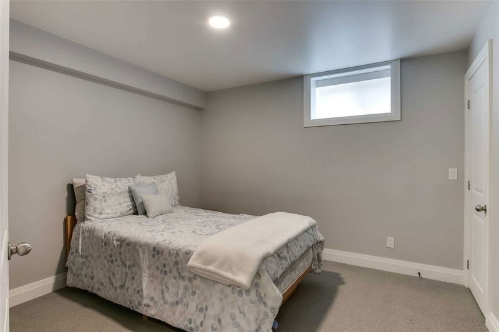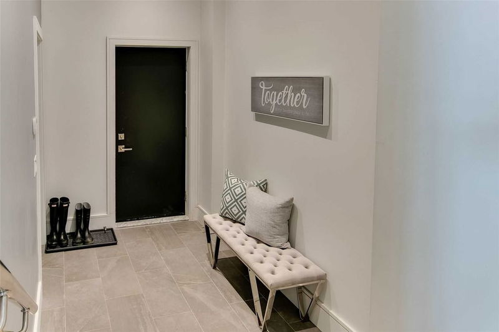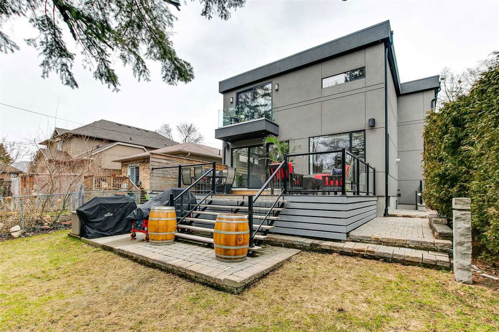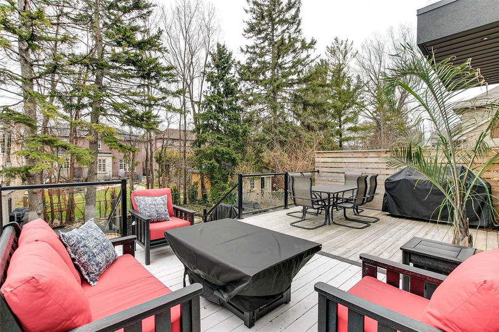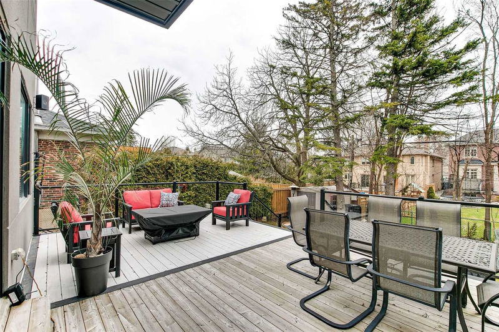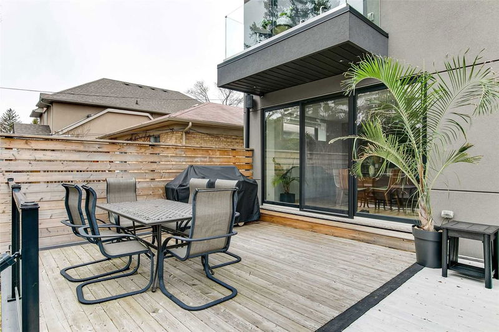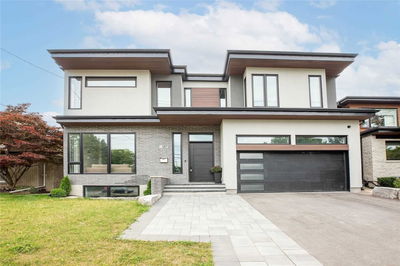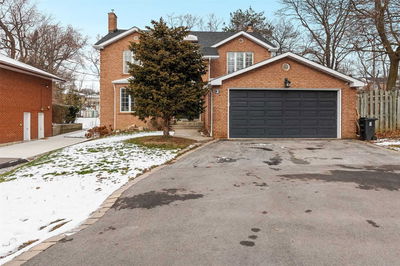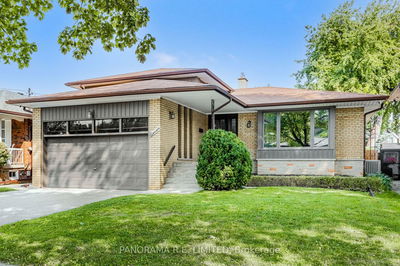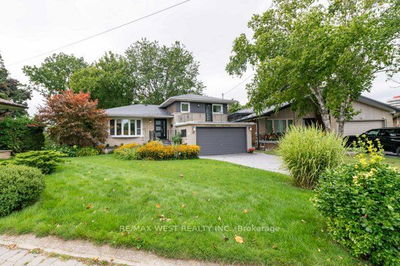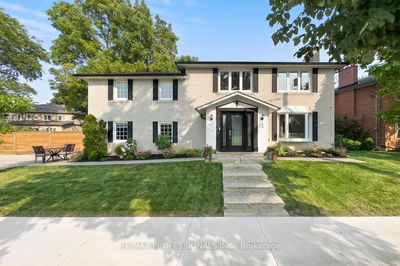Need Space For A Growing Family? This Might Be Just The Home You've Been Searching For! This Custom Build Was Created With An Inexhaustible Attention To Detail, Luxury Materials And A Layout That Is Dramatic And Functional. Flooded With Natural Light From Oversized Windows And Skylights With High Ceilings On Every Level. The Chef's Kitchen, With Upgraded Appliances And A Walk-In Pantry, Overlooks The Bright, Airy Family Room With A Gas Fireplace. Entertaining Is A Breeze On The Large Deck That Overlooks The South-Facing Backyard. The Basement Offers A Cozy Den/Sitting Area As Well As An Apartment With A Separate Side Entrance For Potential Income Or Extended Family Members. Your Every Need Has Been Anticipated In This Exceptional Etobicoke Property. Now Is The Time To Move Into One Of Toronto's Most Desired School Districts In This Quiet, Family-Friendly Neighbourhood That's Close To Highways And The Airport.
부동산 특징
- 등록 날짜: Wednesday, April 05, 2023
- 가상 투어: View Virtual Tour for 6 Northampton Drive
- 도시: Toronto
- 이웃/동네: Islington-도시 Centre West
- 중요 교차로: Bloor St W & Shaver Ave N
- 주방: Centre Island, Quartz Counter, Pot Lights
- 가족실: Gas Fireplace, Combined W/Dining, Open Concept
- 주방: Tile Floor, Modern Kitchen, Quartz Counter
- 거실: Open Concept, Pot Lights, Broadloom
- 리스팅 중개사: Keller Williams Portfolio Realty, Brokerage - Disclaimer: The information contained in this listing has not been verified by Keller Williams Portfolio Realty, Brokerage and should be verified by the buyer.



