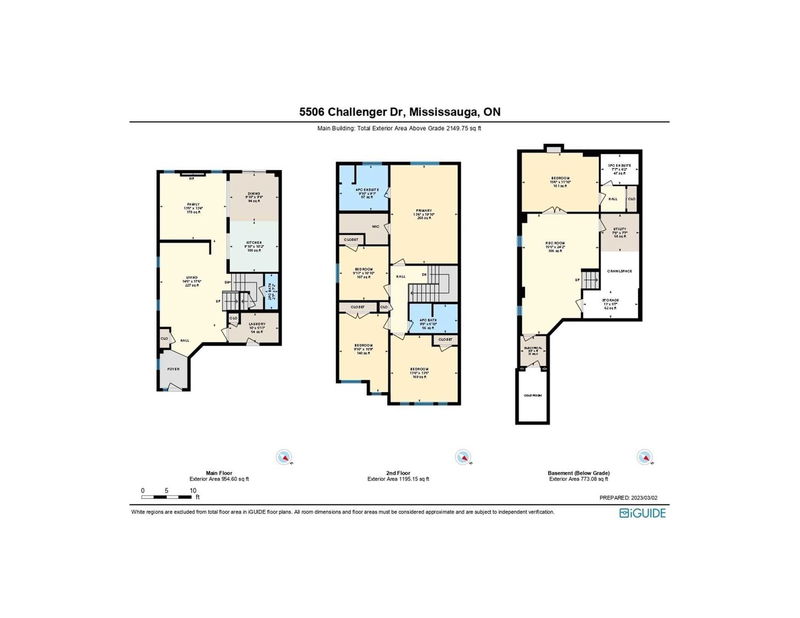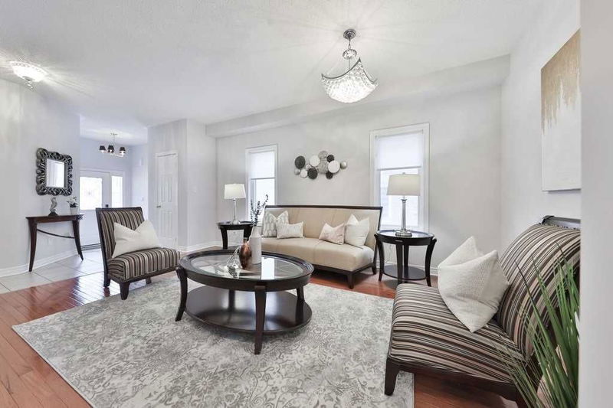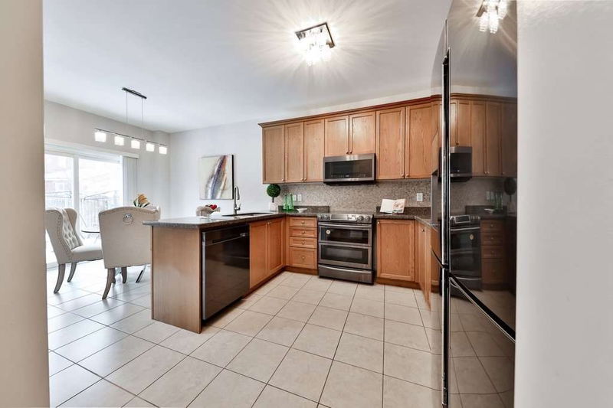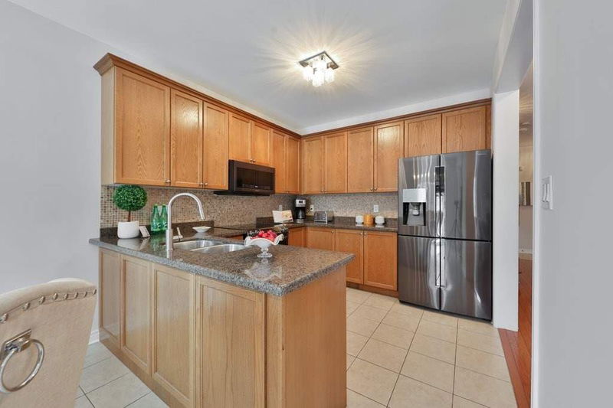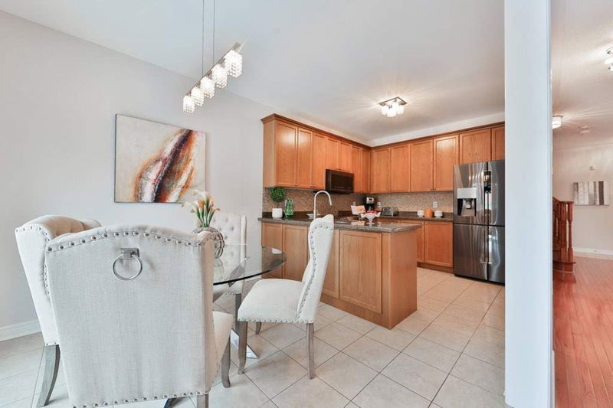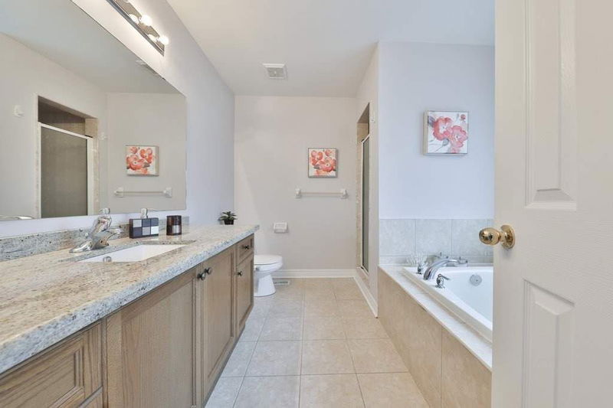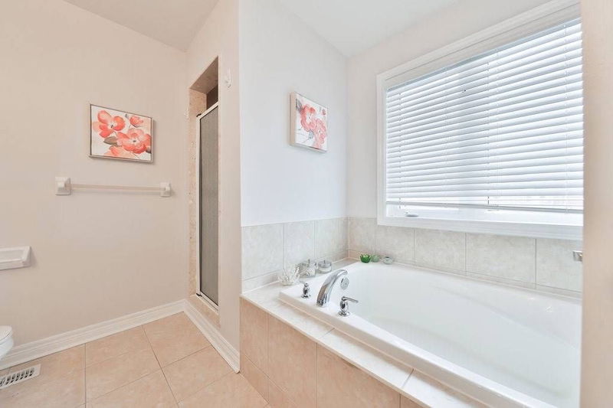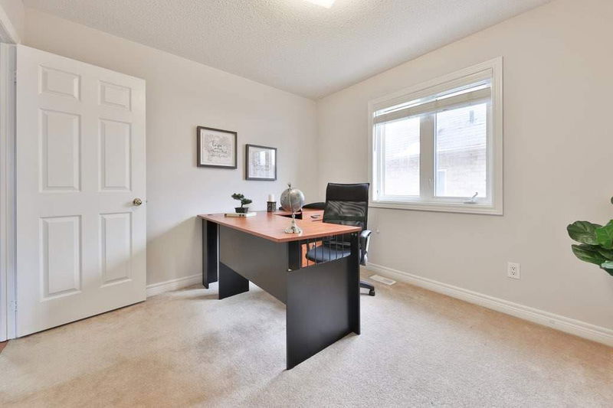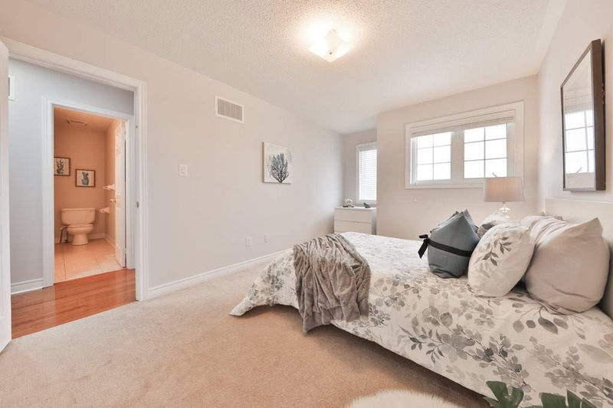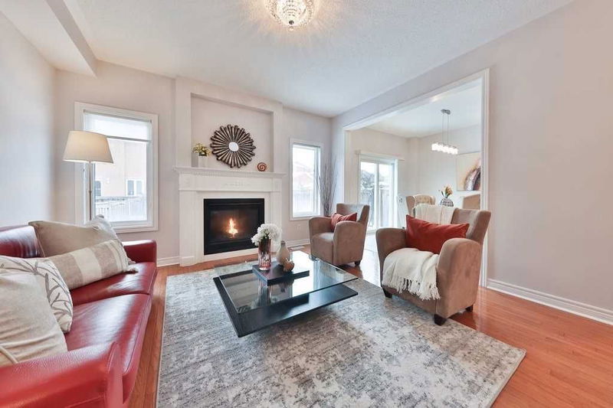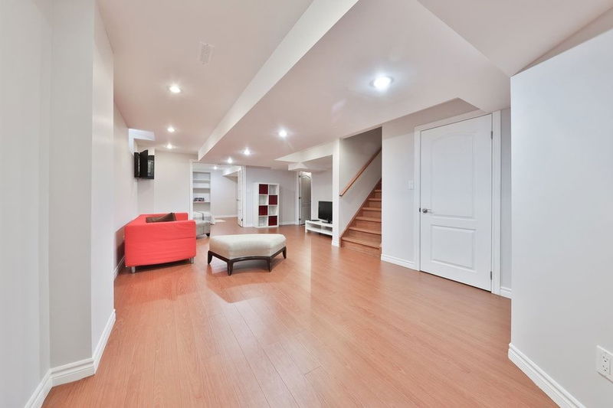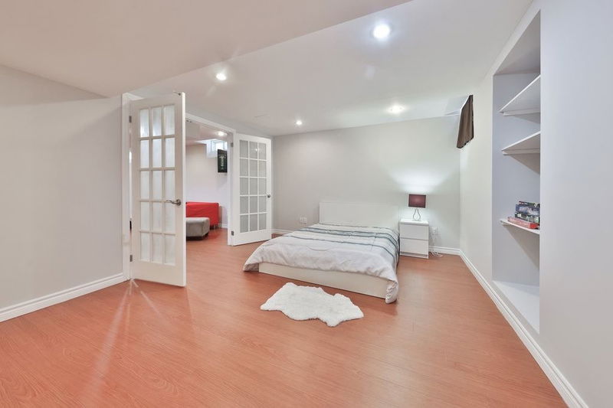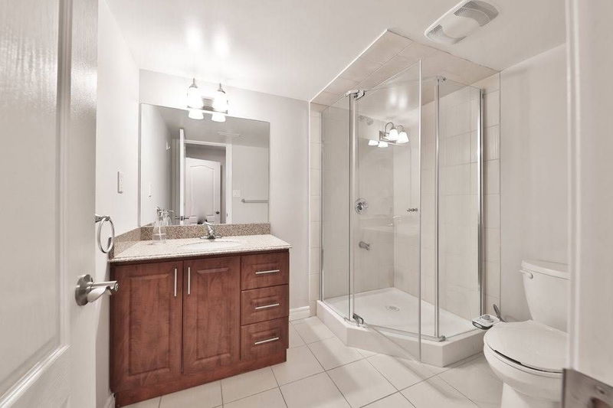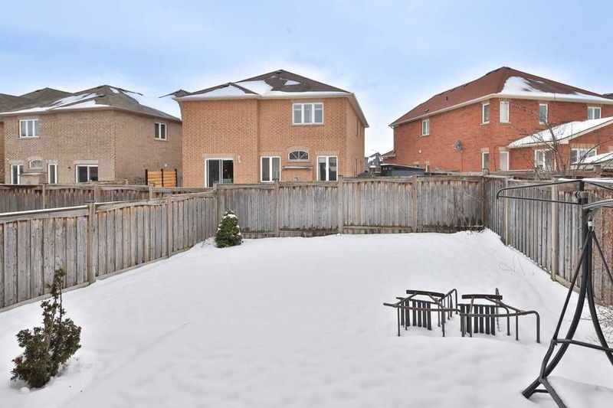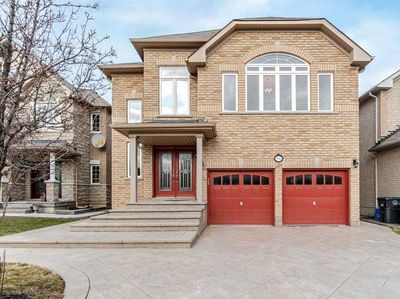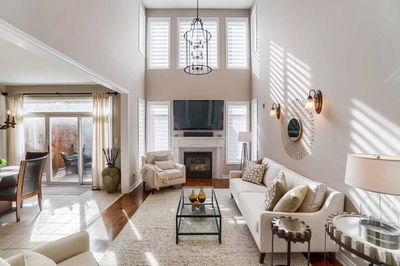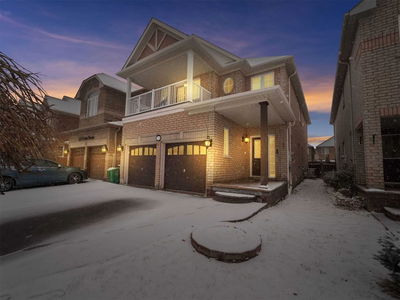Stunning Home In The Desirable Churchill Meadows Community. With 2922 Sqft Of Living Space, This Home Is Ready For You To Move In. Hardwood On Main Floor. Open Concept 1st Floor With High Ceilings. Kitchen Is Modern & Bright With A Separate Breakfast/Dining Area. A 4 Piece En-Suite And A Walk-In Closet In The Primary Bedroom. Bedrooms Are Large & Bright. The Basement Is Beautifully Finished With A 3 Piece Bath, Pot Lights & Built In Shelving. Beautiful Gas Bbq Connection In The Yard. Walking Distance To Primary, Middle & High Schools & Parks. A True Must See!!
부동산 특징
- 등록 날짜: Thursday, March 02, 2023
- 가상 투어: View Virtual Tour for 5506 Challenger Drive
- 도시: Mississauga
- 이웃/동네: Churchill Meadows
- 중요 교차로: Tenth Line/ Tacc
- 전체 주소: 5506 Challenger Drive, Mississauga, L5M 0G9, Ontario, Canada
- 가족실: Hardwood Floor, O/Looks Dining, Fireplace
- 거실: Hardwood Floor, Window
- 주방: Ceramic Floor, Granite Counter, Stainless Steel Appl
- 리스팅 중개사: Re/Max Realty Enterprises Inc., Brokerage - Disclaimer: The information contained in this listing has not been verified by Re/Max Realty Enterprises Inc., Brokerage and should be verified by the buyer.








