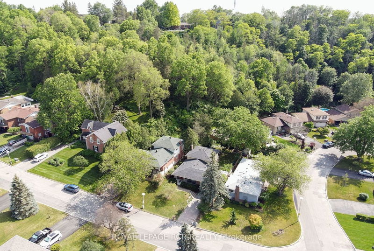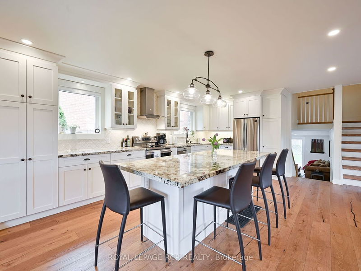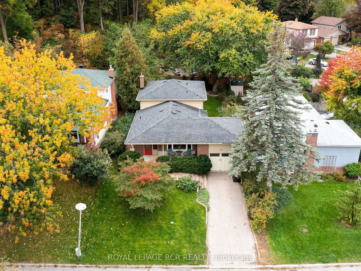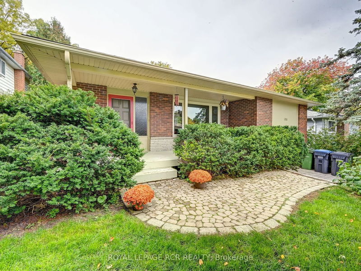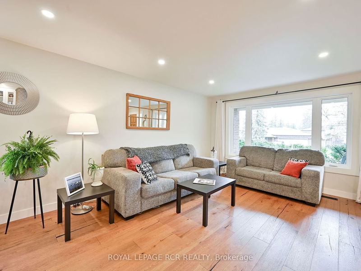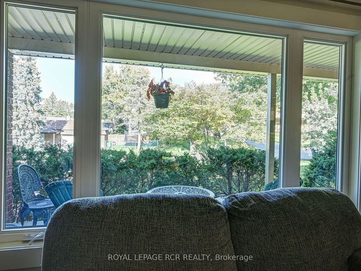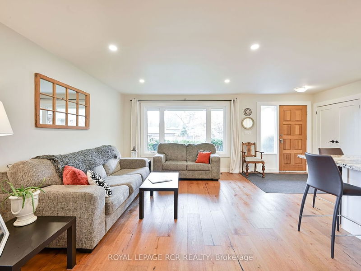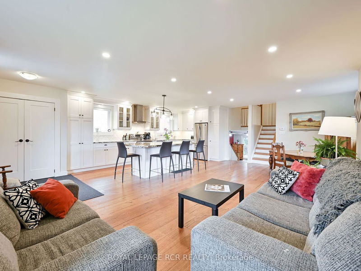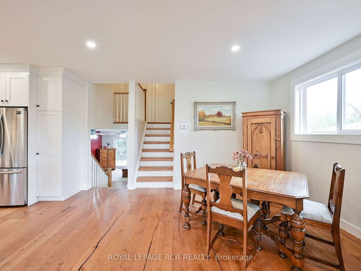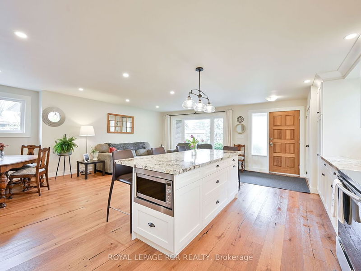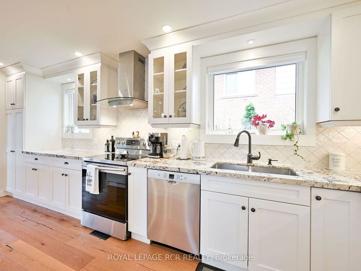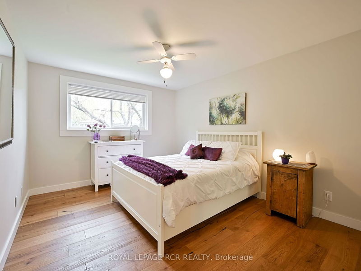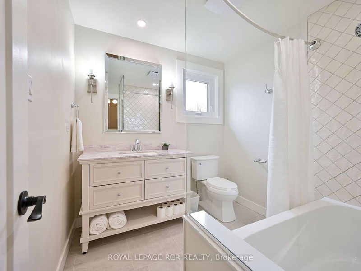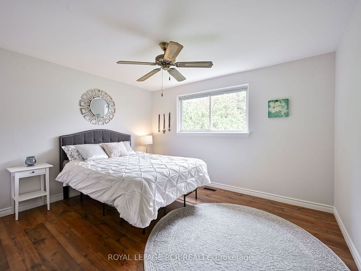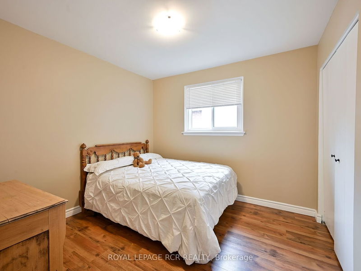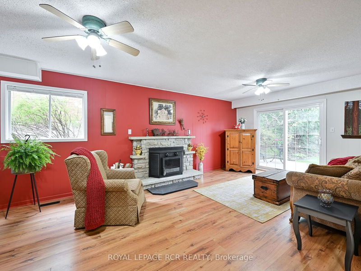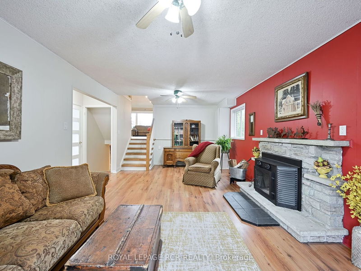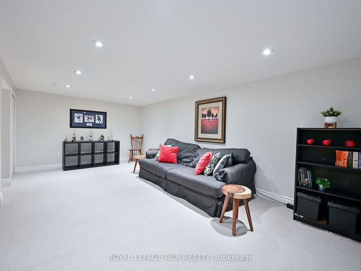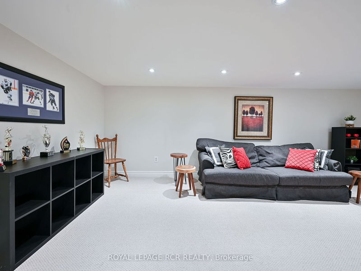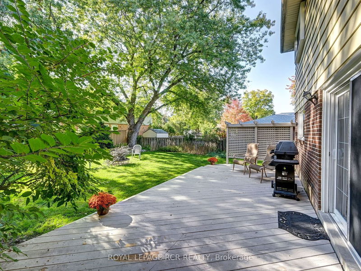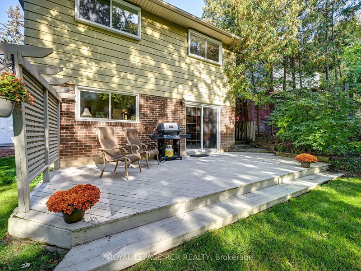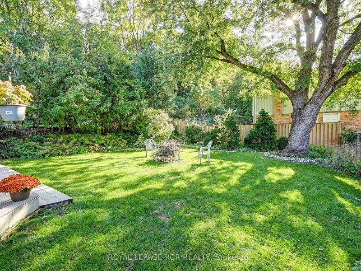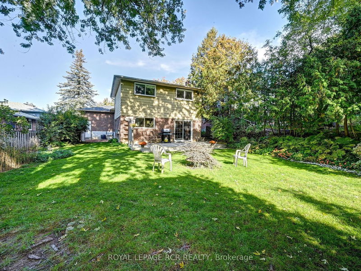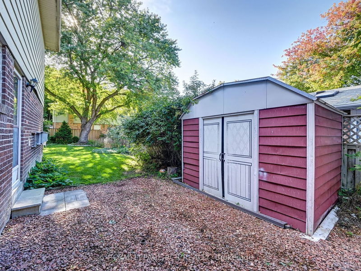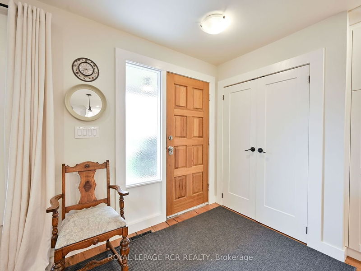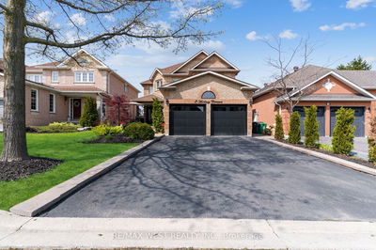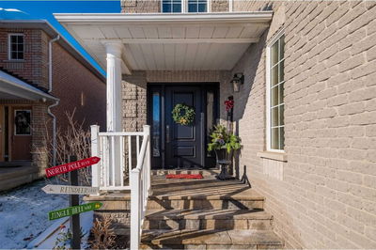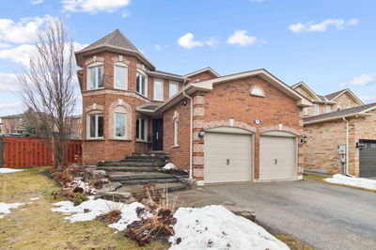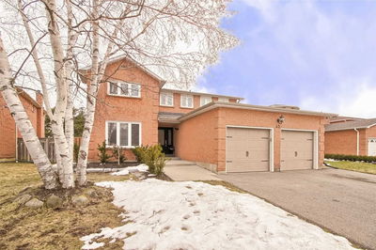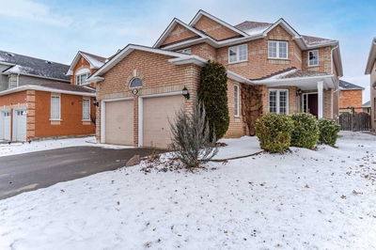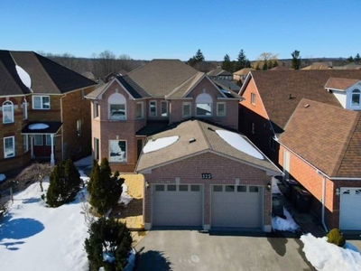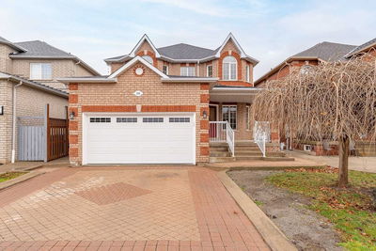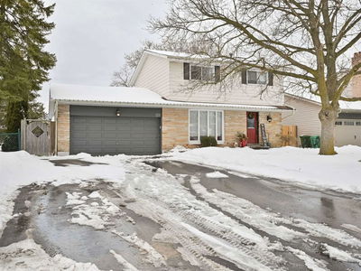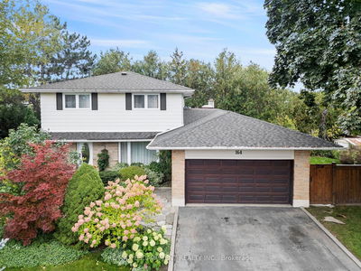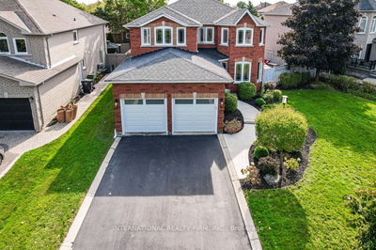You Will Find Inspiration In The Natural Beauty Of This Quiet, Peaceful Sought After Neighborhood Enveloped By Humber Valley Forest. Postcard Setting, Privacy & Forest Views Front & Back. Beautiful Light And Flow Thru Out 4 + Level Backsplit W Character Offers 2336 Sq Ft Per Incl Fin Lower Level( Per Mpac). Large Prinicpal Rms Incl Cozy Mn Flr Family Rm/4th Bdrm/ Bath W 2 W/O's To Yard, Ideal Plan As Everyone Can Have Their Space. Extensive Main Flr Reno, Walls Removed To Create Stunning Kitchen/Great Rm, Gorgeous 10 Ft Delicatus Granite Island, Warm Oaks Floors W Black Accent, Handmade Spanish Tiles, New Doors, Trim, Hdwd Stairs, 2 Reno Baths, New Broadloom In Rec Rm, Potential For Inlaw Suite, Huge Storage, Perfect For Downsizers!! Steps To Park, River, Downtown Shops. Wonderful Front Porch, Listen To The Birds Sing!Large Level Pool Sized Ravine Type Lot, Builder Chose This For His Model Home- Add Your Landscape Updates. 14' Garage Height. Great Value, Motivated Seller!
부동산 특징
- 등록 날짜: Friday, May 05, 2023
- 가상 투어: View Virtual Tour for 106 Meadowvale Court
- 도시: Caledon
- 이웃/동네: Bolton East
- 전체 주소: 106 Meadowvale Court, Caledon, L7E 3G8, Ontario, Canada
- 주방: Hardwood Floor, Granite Counter, Stainless Steel Appl
- 가족실: Laminate, W/O To Ravine, Fireplace
- 리스팅 중개사: Royal Lepage Rcr Realty - Disclaimer: The information contained in this listing has not been verified by Royal Lepage Rcr Realty and should be verified by the buyer.

