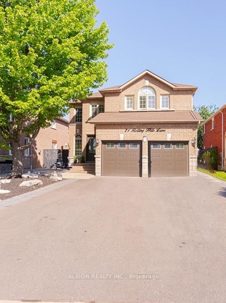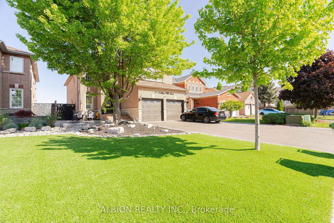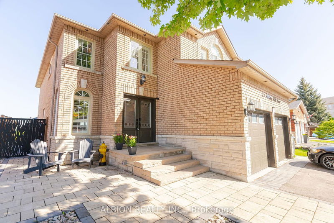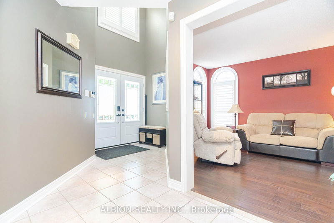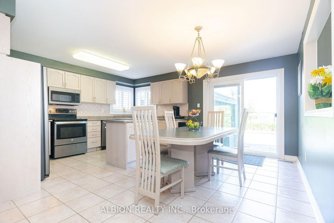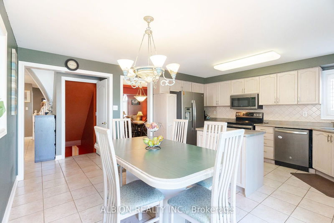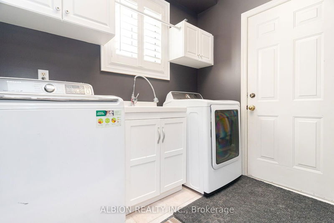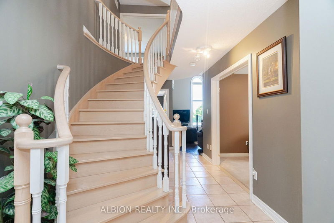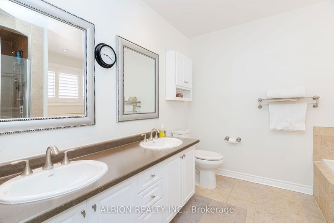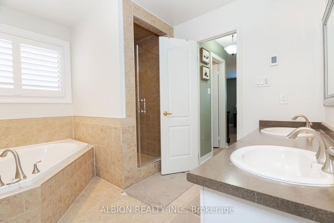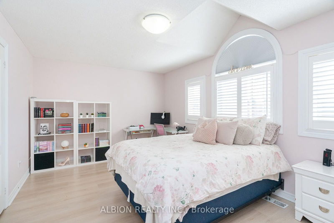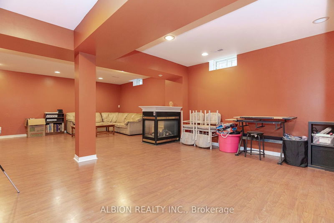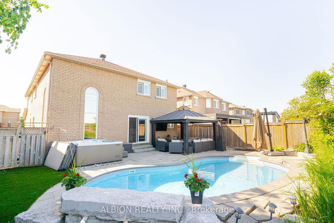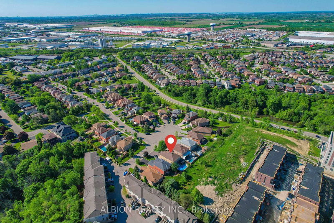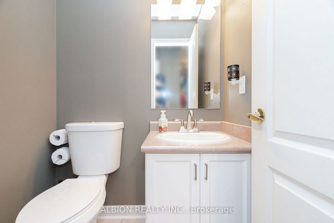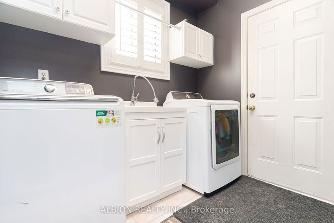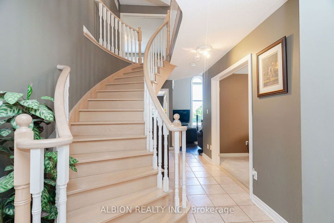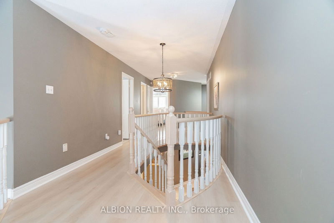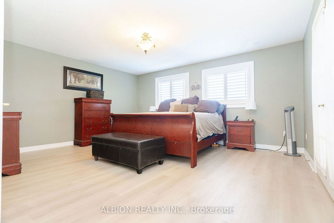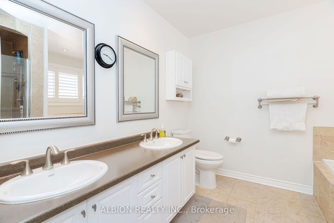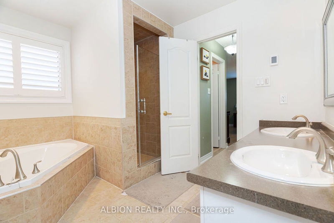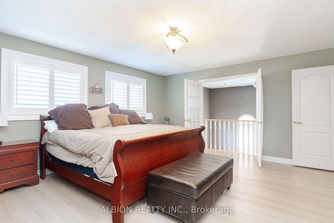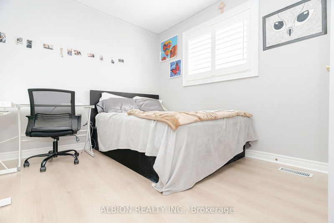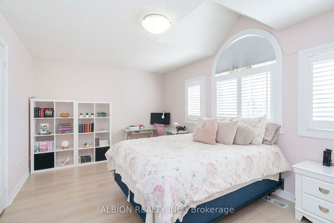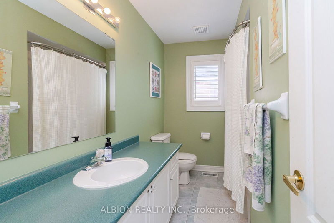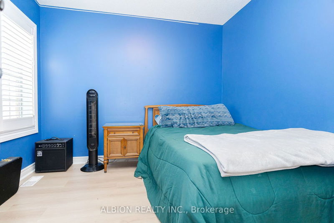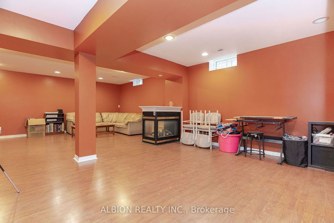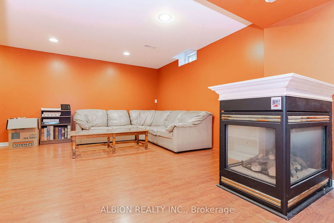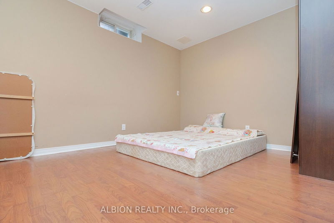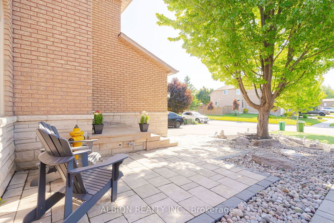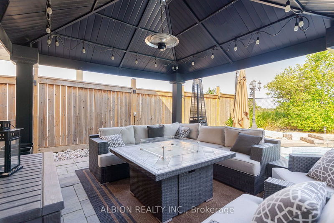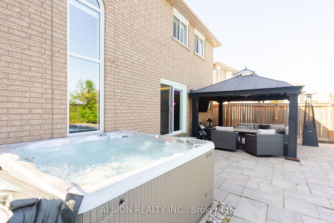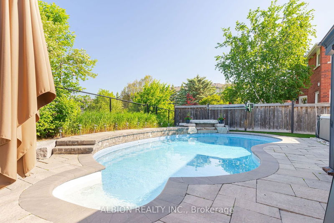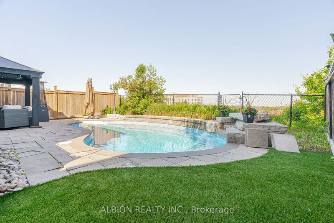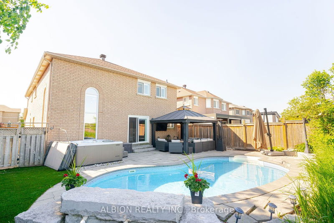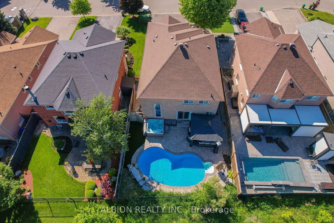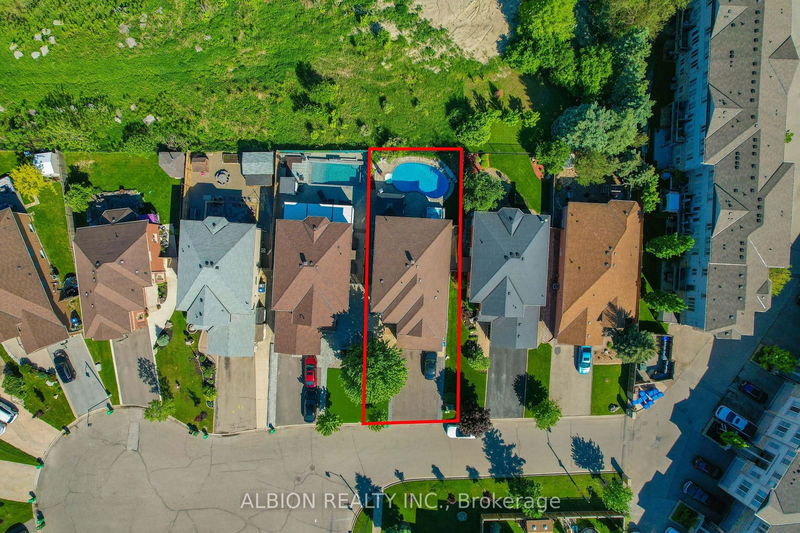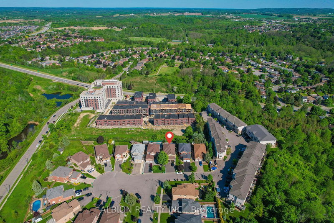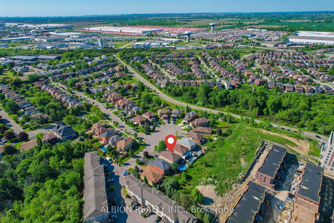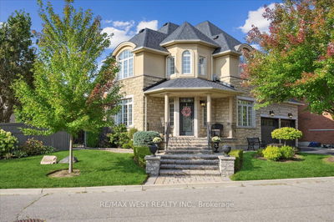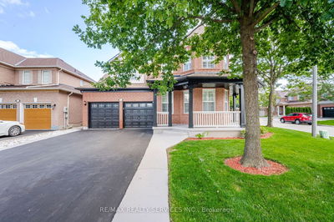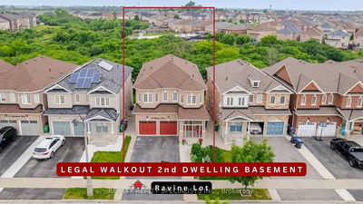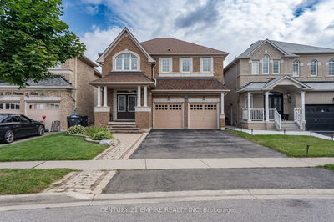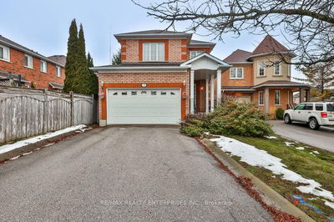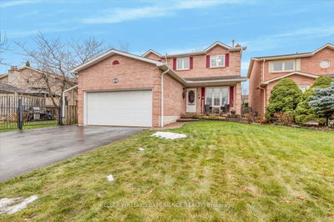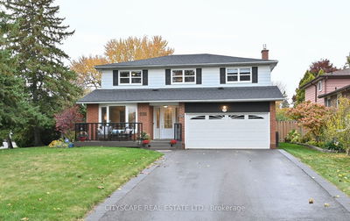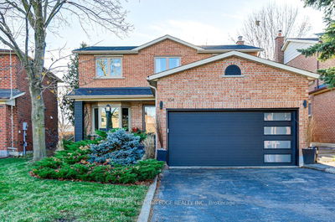Dream family home on peaceful court with sunset views and resort lifestyle. Newer maintenance-free landscape with gorgeous stone patios & synthetic turf lawn. Amazing backyard with newer saltwater pool, stone waterfall, hot tub, & gazebo. Classic executive home with fabulous two storey family room, huge entertainers eat in kitchen with centre island and lots of cupboard & counter space. Formal living & dining rooms with beautiful hardwood floors, plus a handy main floor office and laundry room. Spiral oak stairs leads you up to 4 family sized bedrooms featuring a king sized primary suite with gorgeous 5 pc. ensuite. Scenic balcony vistas from the second floor. Full finished basement with party-sized rec.room, 3 sided fireplace, handy 5th bedroom and lots of storage space. Many updates in the last few years include roof shingles, quality windows & doors, furnace, central air, new laminate floors on upper level. Double garage with loft storage and spacious 4 car driveway. Close to parks and easy access to shopping, schools, and commuting. Charming and well maintained home for your growing family!
부동산 특징
- 등록 날짜: Monday, August 26, 2024
- 가상 투어: View Virtual Tour for 71 Rolling Hills Lane
- 도시: Caledon
- 이웃/동네: Bolton West
- 중요 교차로: Station Rd & King St.W.
- 전체 주소: 71 Rolling Hills Lane, Caledon, L7E 1T8, Ontario, Canada
- 거실: Hardwood Floor, Combined W/Dining, California Shutters
- 주방: Ceramic Floor, Centre Island, W/O To Patio
- 가족실: Hardwood Floor, Cathedral Ceiling, Gas Fireplace
- 리스팅 중개사: Albion Realty Inc. - Disclaimer: The information contained in this listing has not been verified by Albion Realty Inc. and should be verified by the buyer.

