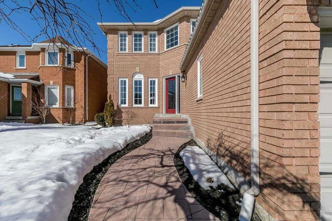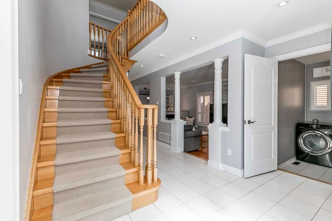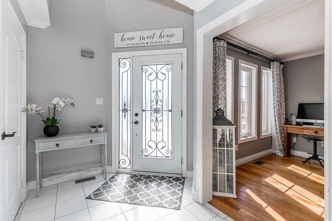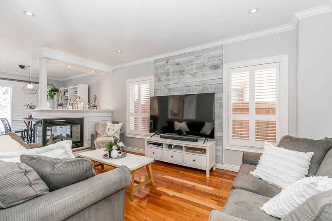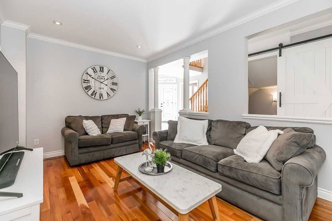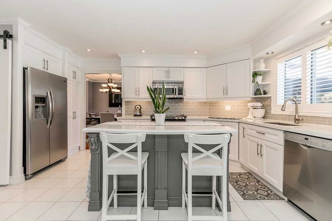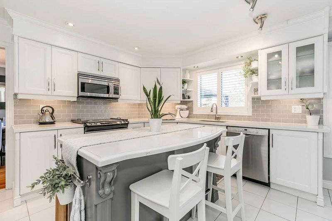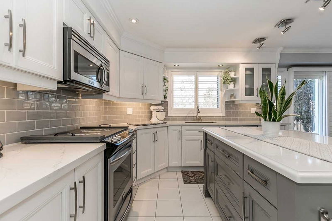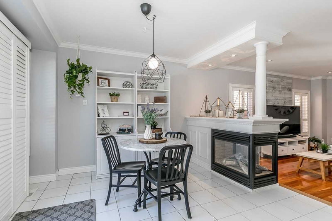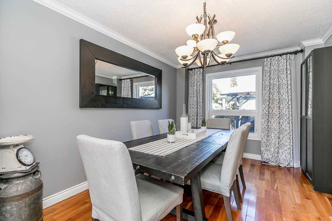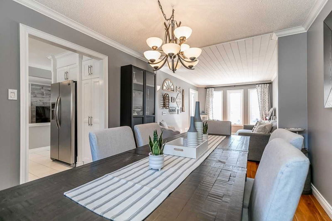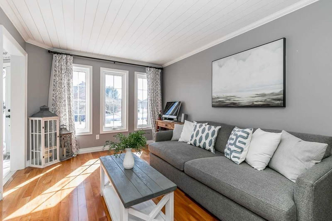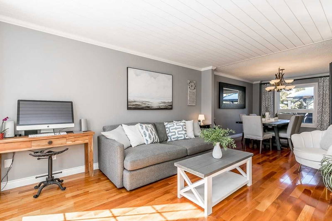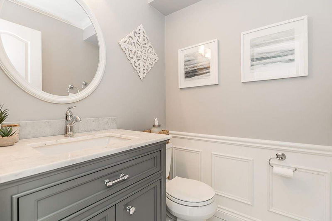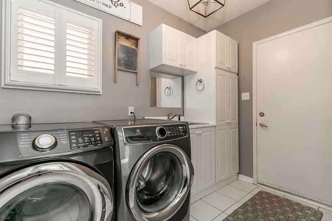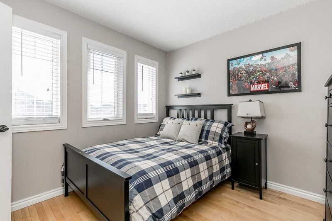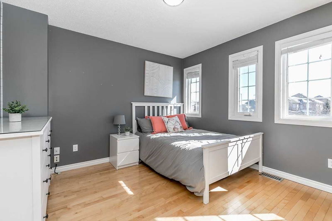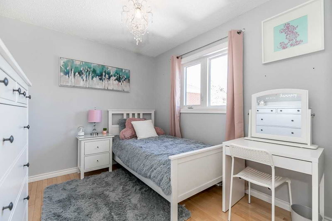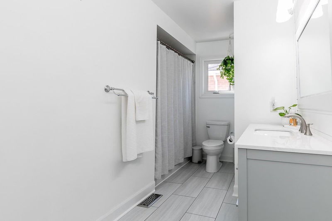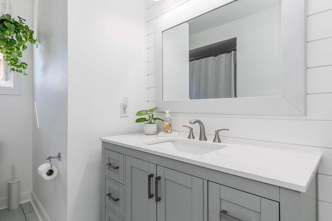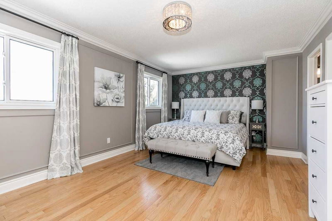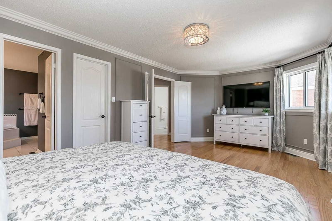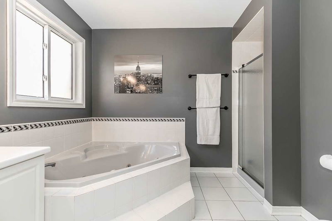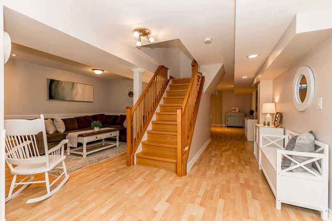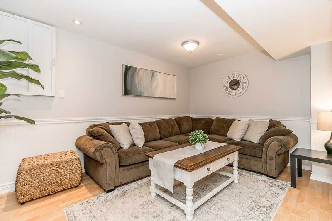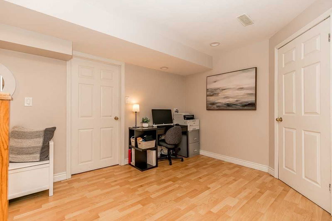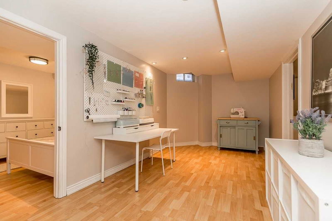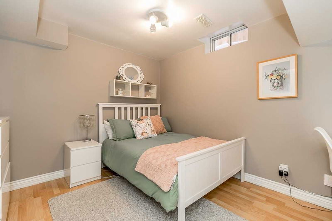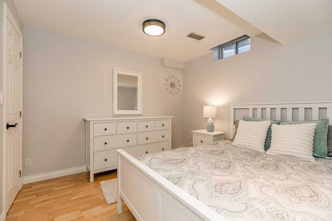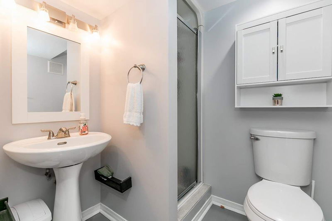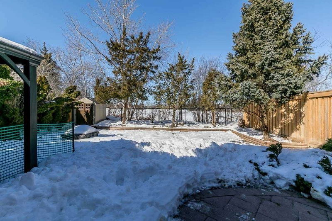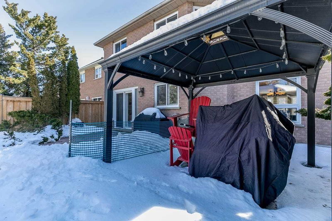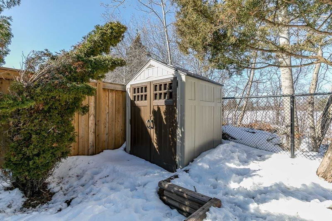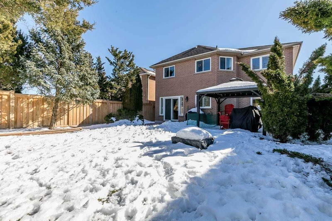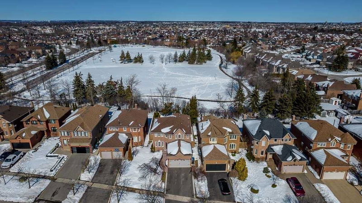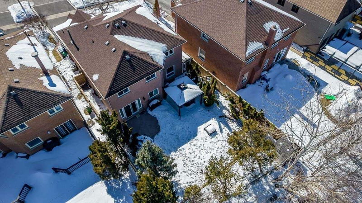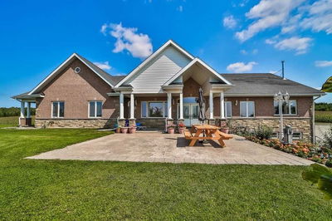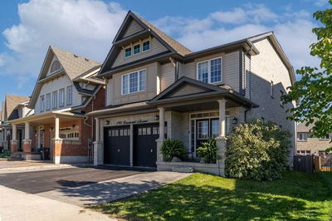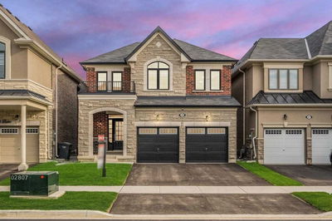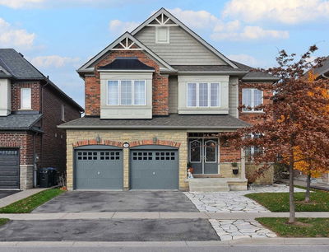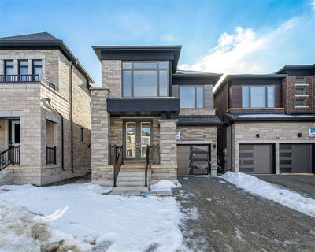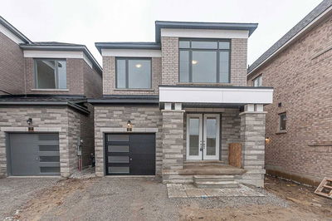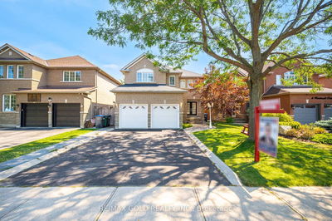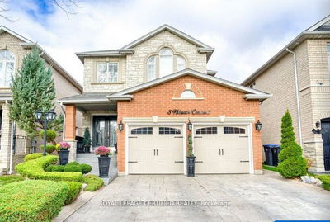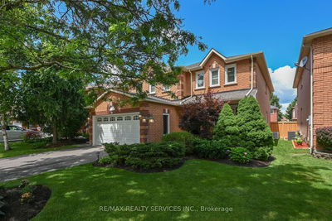If Your Plans Include Expanding To A Detached Home This Year, Look No Further Than This Elegant All-Brick Home And Move Your Family To The Best Neighbourhood In Caledon...Valleywood. Open Concept Living On Main Floor Includes A Combined Living And Dining Room That Flows Into The Big Kitchen With Upgraded Quartz Countertops, Stainless-Steel Appliances And Massive Centre Island. The Breakfast Area Has Walk-Out To A Patterned Concrete Patio And A Very Private Backyard With Mature Trees Backing Onto A Park. Sunken Family Room Has Three-Sided Gas Fireplace And Pot Lights. Hardwood Floors Throughout, No Carpet Anywhere. The Primary Bedroom Is Very Spacious And Includes A 5-Pc Ensuite With A Jacuzzi Tub And Walk-In Closet. Three Other Bedrooms And A Shared 4-Pc Bath Complete The Upper Floor. Basement Features More Living And Flex Space, Tons Of Storage And Two Additional Bedrooms With A 3-Pc Bath.
부동산 특징
- 등록 날짜: Thursday, March 09, 2023
- 가상 투어: View Virtual Tour for 16 Royal Valley Drive
- 도시: Caledon
- 이웃/동네: Rural Caledon
- 중요 교차로: Valleywood Blvd/Royal Valley
- 전체 주소: 16 Royal Valley Drive, Caledon, L7C 1B4, Ontario, Canada
- 거실: Hardwood Floor, Combined W/Dining
- 가족실: Hardwood Floor, Sunken Room, Gas Fireplace
- 주방: Tile Floor, Centre Island, Stainless Steel Appl
- 리스팅 중개사: Re/Max Realty Services Inc., Brokerage - Disclaimer: The information contained in this listing has not been verified by Re/Max Realty Services Inc., Brokerage and should be verified by the buyer.


